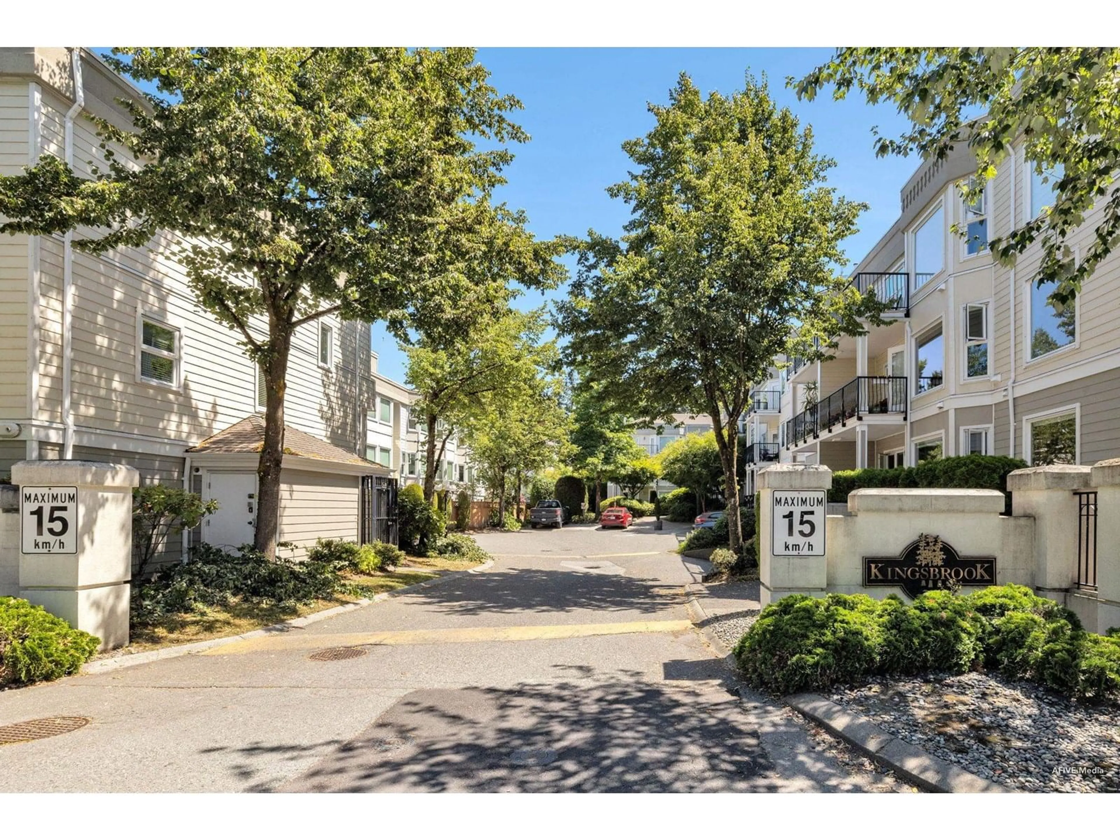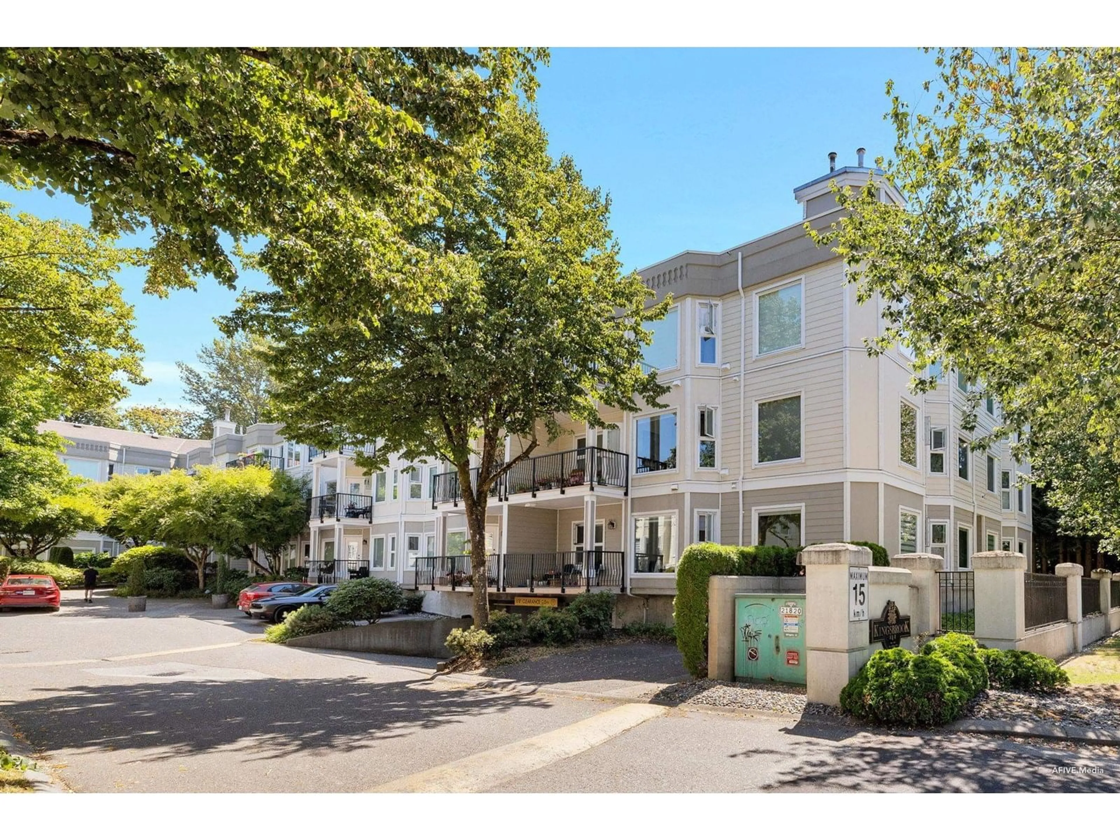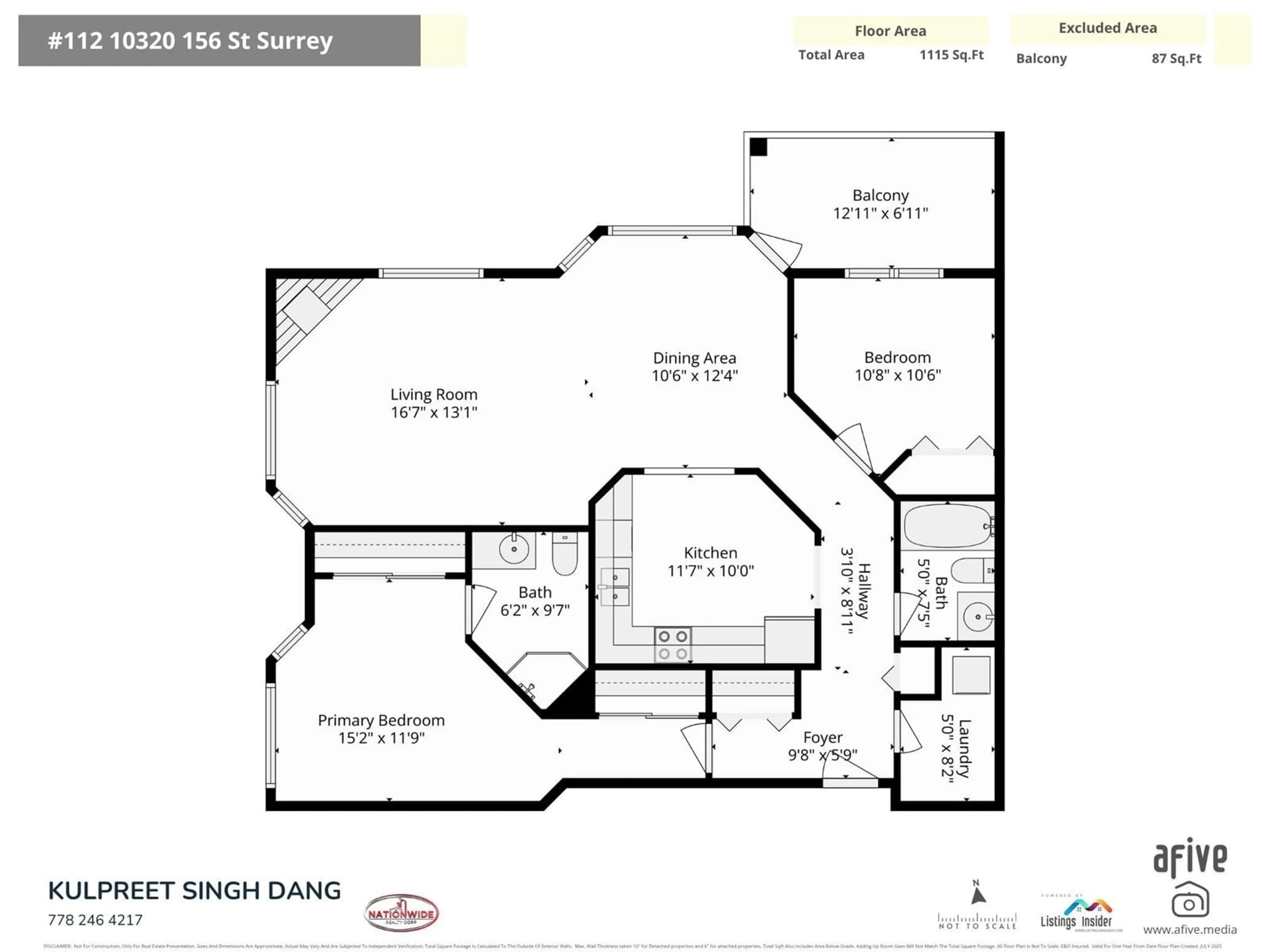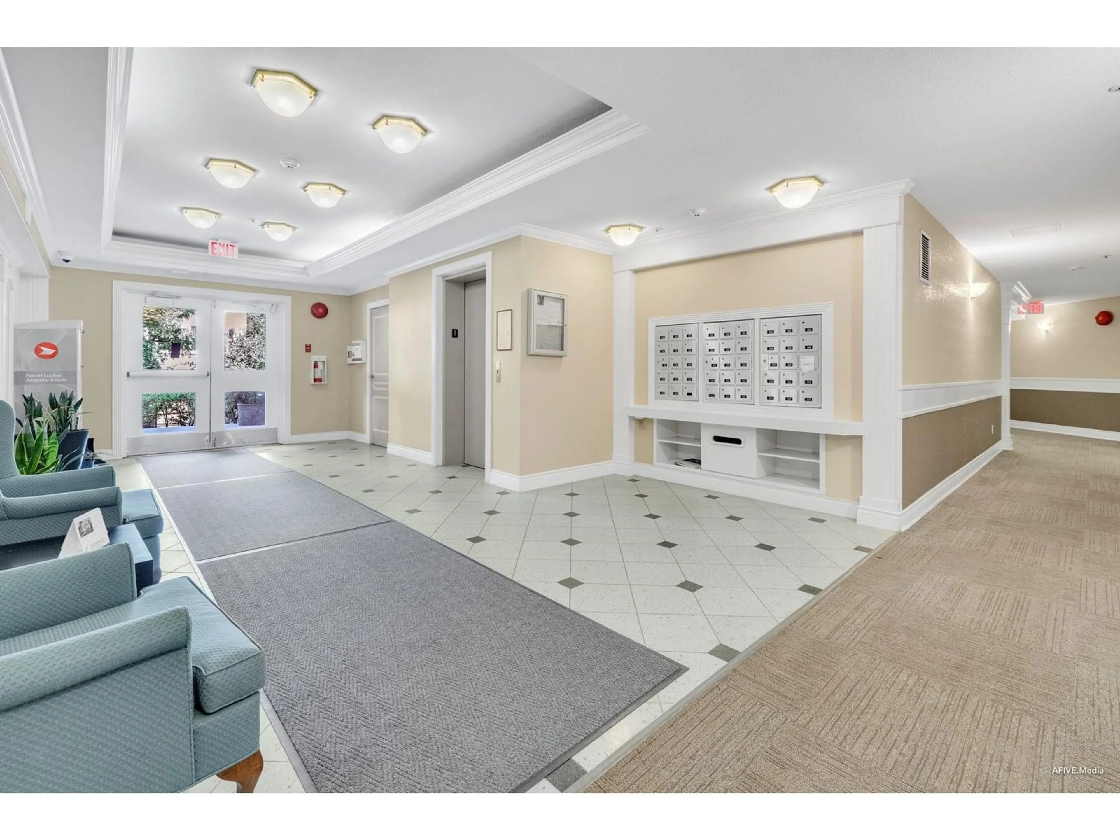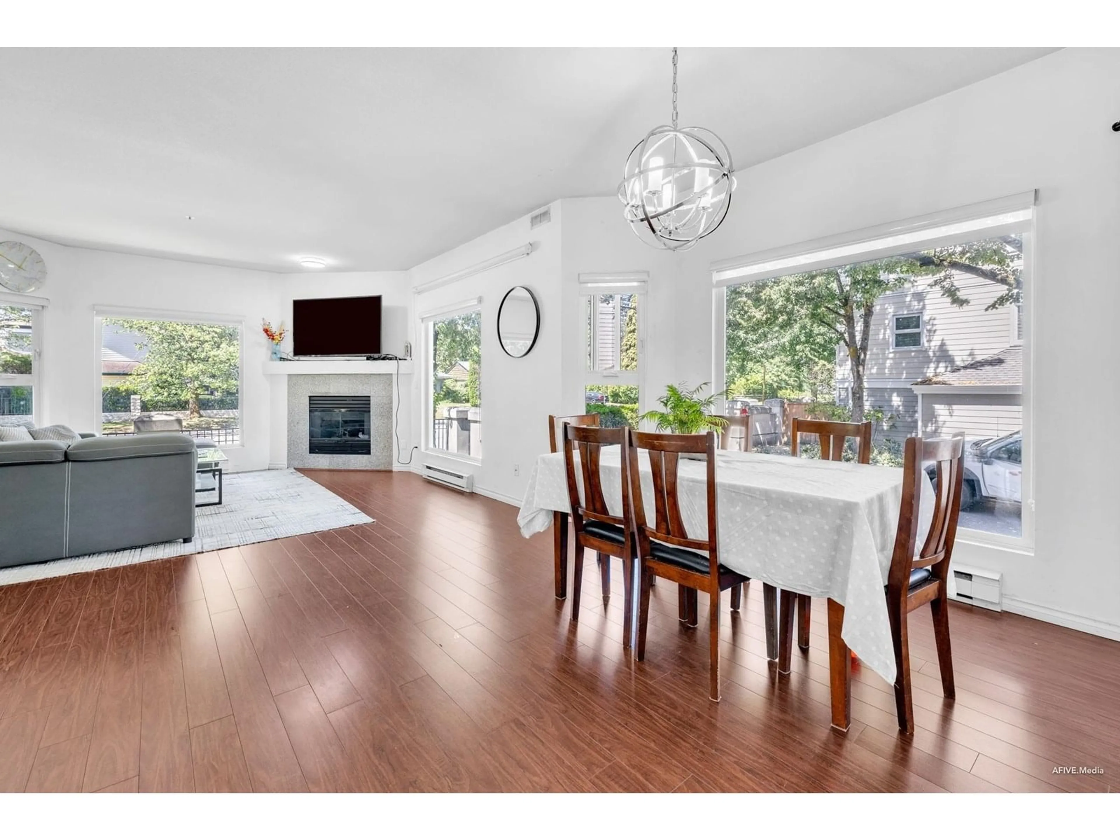112 - 10320 156 STREET, Surrey, British Columbia V3R4L8
Contact us about this property
Highlights
Estimated valueThis is the price Wahi expects this property to sell for.
The calculation is powered by our Instant Home Value Estimate, which uses current market and property price trends to estimate your home’s value with a 90% accuracy rate.Not available
Price/Sqft$519/sqft
Monthly cost
Open Calculator
Description
Welcome to this well-maintained 2-bedroom, 2-bathroom corner unit offering 1,115 sq. ft. of bright, functional living space in the heart of Guildford. Enjoy a massive kitchen with ample storage, ideal for keeping everything organized. Recent upgrades include new LED lighting throughout and modern blinds, giving the home a fresh, move-in-ready feel. Additional features: Spacious open layout with great natural light In-suite laundry and generous storage Private balcony to relax or entertain Excellent Location: Just a 3-minute walk to Harold Bishop Elementary Minutes to Johnston Heights Secondary Quick access to Hwy 1 for easy commuting Steps to a new plaza with Save-On-Foods, Shoppers Drug Mart, restaurants, and more Call today to book your private showing! (id:39198)
Property Details
Interior
Features
Exterior
Parking
Garage spaces -
Garage type -
Total parking spaces 1
Condo Details
Amenities
Storage - Locker, Laundry - In Suite, Clubhouse
Inclusions
Property History
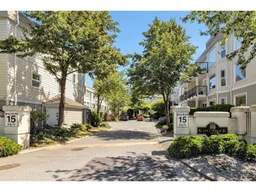 23
23
