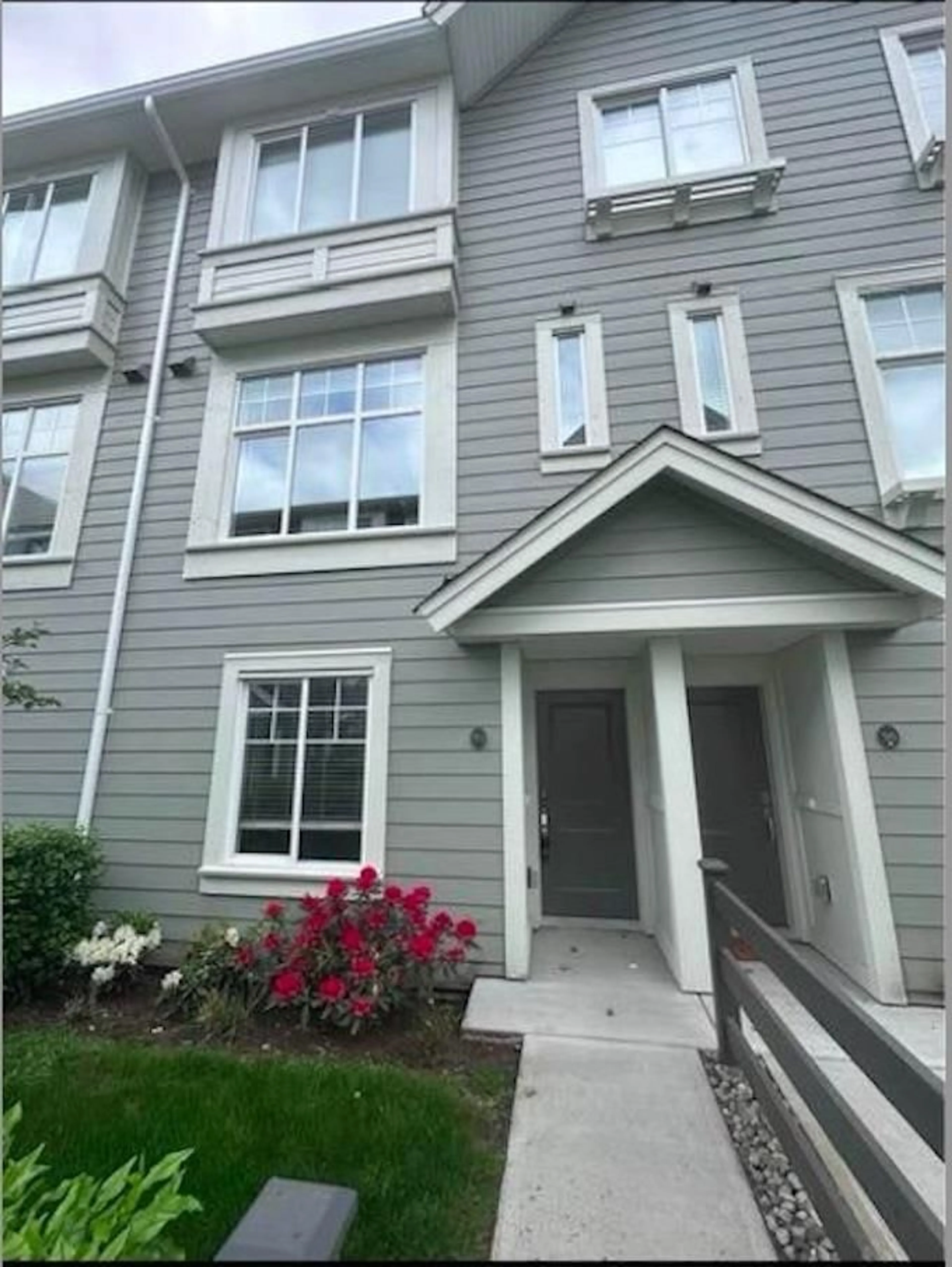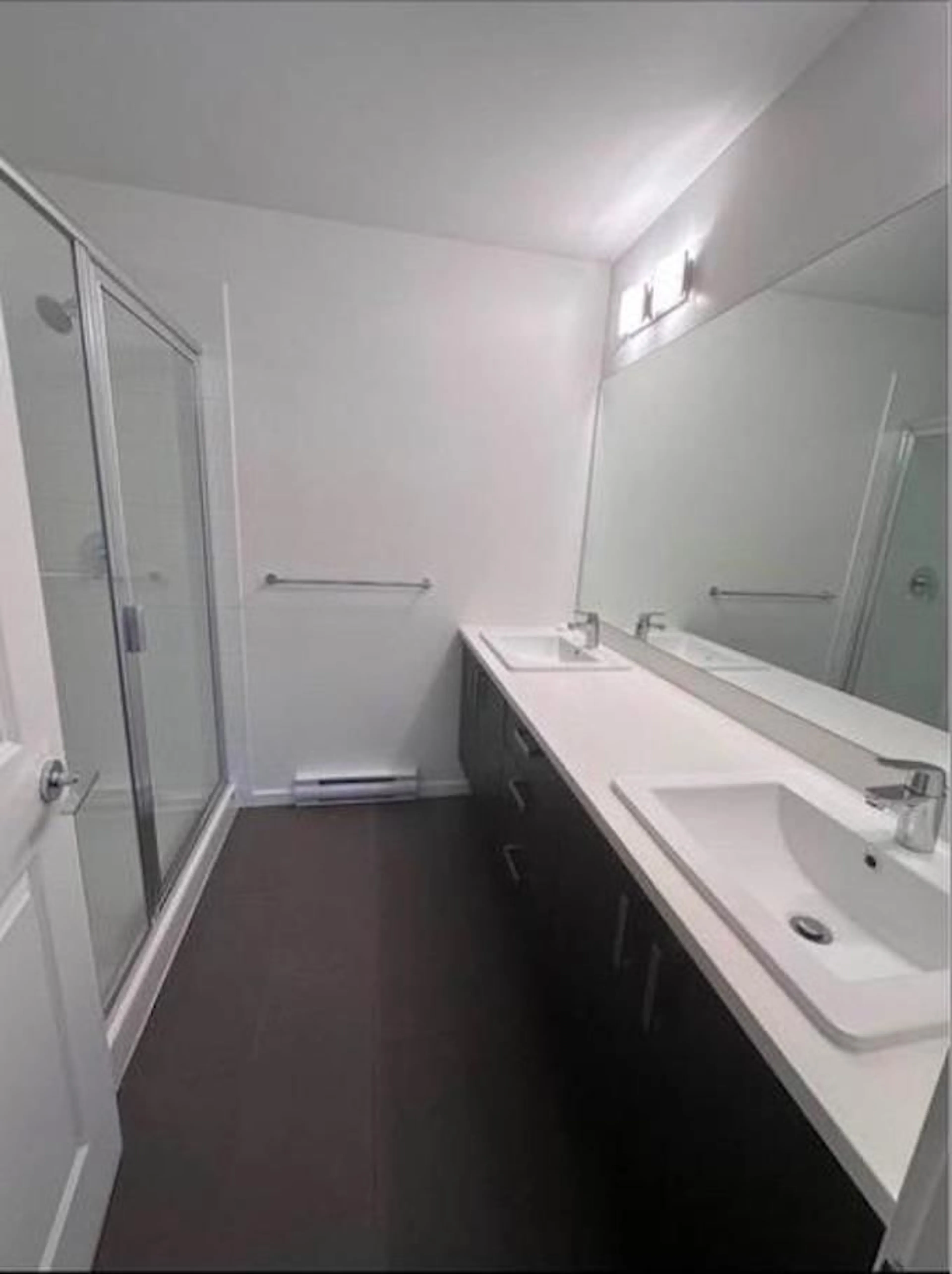95 - 15778 85 AVENUE, Surrey, British Columbia V4N6W8
Contact us about this property
Highlights
Estimated valueThis is the price Wahi expects this property to sell for.
The calculation is powered by our Instant Home Value Estimate, which uses current market and property price trends to estimate your home’s value with a 90% accuracy rate.Not available
Price/Sqft$581/sqft
Monthly cost
Open Calculator
Description
Fleetwood Village 2 by Dawson + Sawyer, ideally located near the future Surrey-Langley SkyTrain extension and within walking distance to shopping, dining, parks, and schools. This spacious 4-bedroom, 4-bathroom townhome features a functional layout with a sunken living room, open kitchen with large island, dining area, and powder room on the main level. Upstairs offers a generous primary bedroom with walk-through closet and ensuite, plus two additional bedrooms, full bath, and laundry. The lower level includes a 4th bedroom and full bathroom, ideal for guests or a home office. (id:39198)
Property Details
Interior
Features
Exterior
Parking
Garage spaces -
Garage type -
Total parking spaces 2
Condo Details
Amenities
Laundry - In Suite
Inclusions
Property History
 13
13





