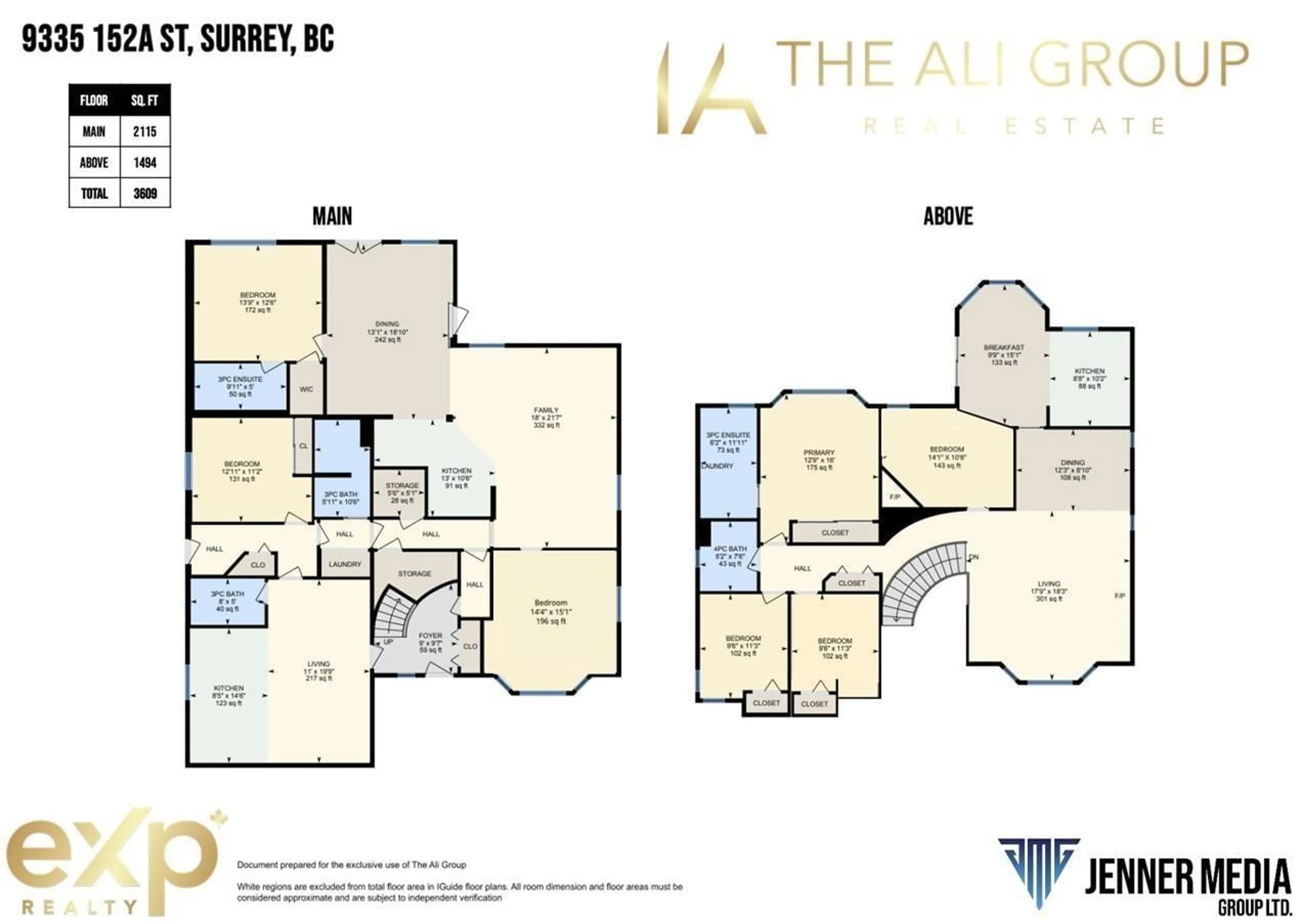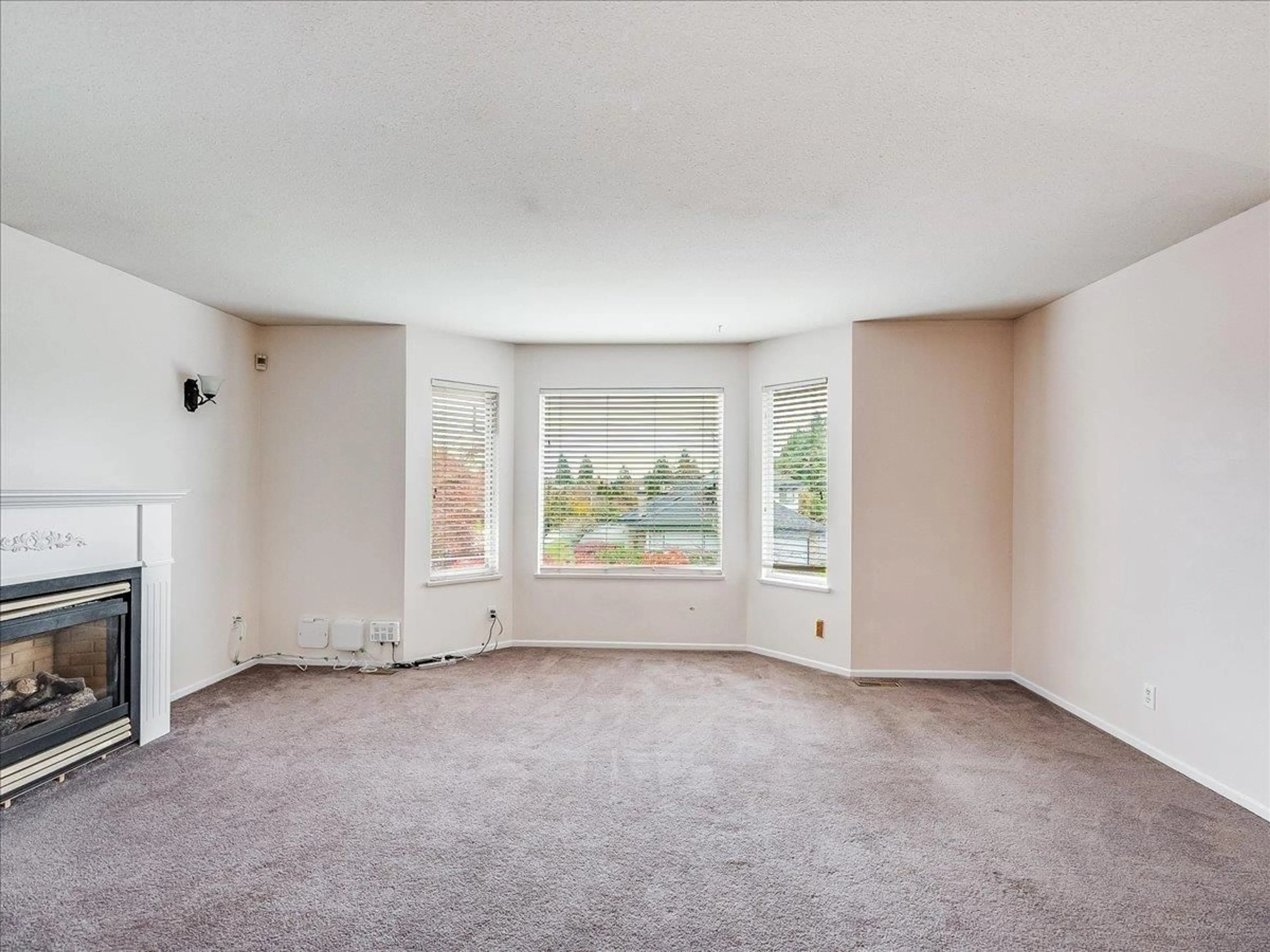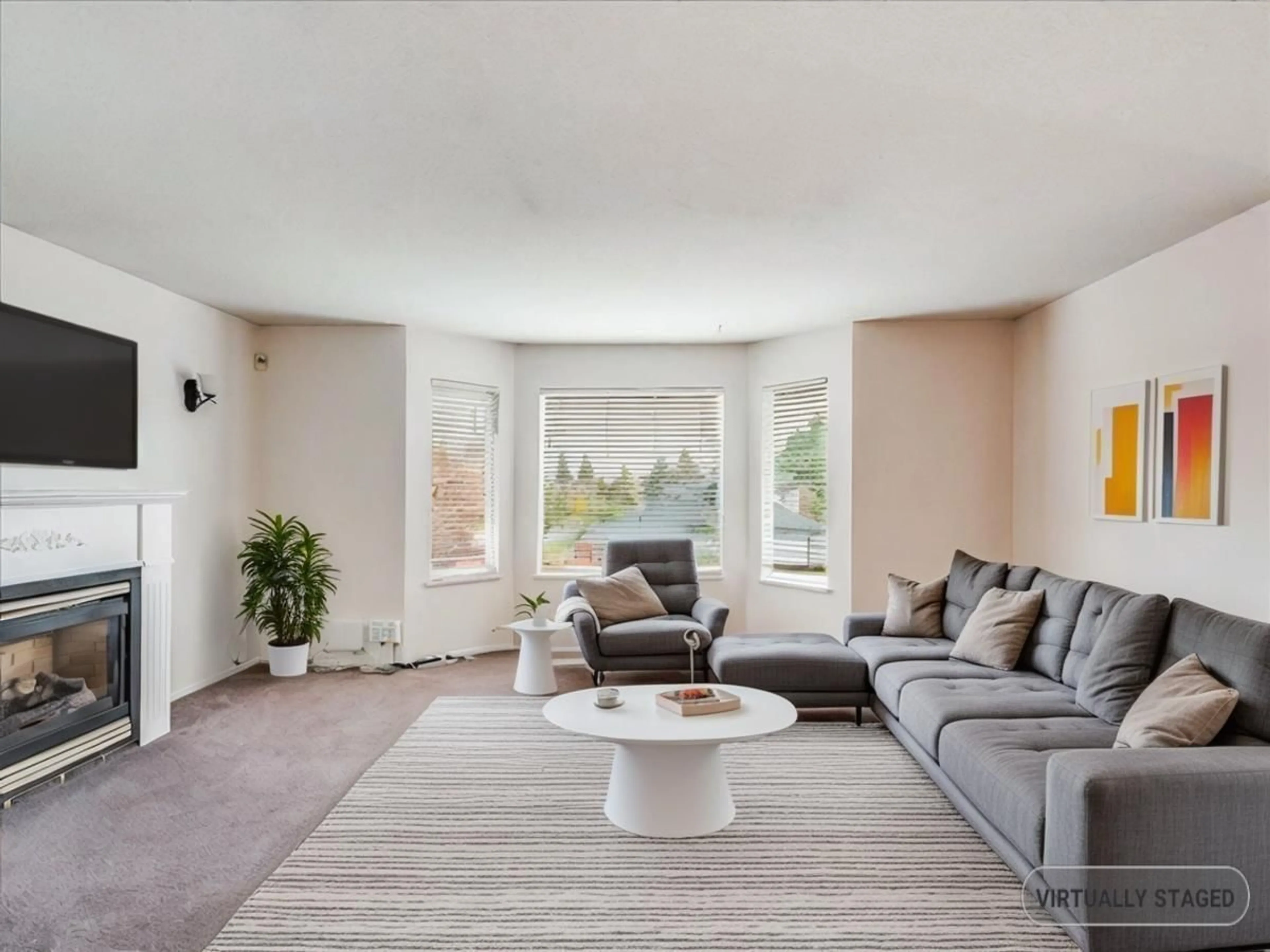9335 152A STREET, Surrey, British Columbia V3R0E6
Contact us about this property
Highlights
Estimated valueThis is the price Wahi expects this property to sell for.
The calculation is powered by our Instant Home Value Estimate, which uses current market and property price trends to estimate your home’s value with a 90% accuracy rate.Not available
Price/Sqft$498/sqft
Monthly cost
Open Calculator
Description
A Rare Fleetwood Offering:Tucked away in a serene pocket,away from the traffic noise, yet only 300 steps away from the bus stop on 152 St. Within walking distance of the under-construction Skytrain Station. This 7-bed, 5-bath masterclass in design offers a true lifestyle upgrade. Whether you are a growing family seeking a deep backyard with lane access for RV storage or a savvy investor eyeing strong returns from three income-generating suites ,all having their independent entrance access, this property is a powerful value anchor. Re-zoning allows building of up to six units on the lot/property. Enjoy effortless walkability to Guildford Mall and top-rated schools , combining long-term peace of mind with incredible appreciation potential.Book your private showing today-this will not last. **OPEN HOUSE, SAT, JAN 17, 2 - 4 PM** (id:39198)
Property Details
Interior
Features
Exterior
Parking
Garage spaces -
Garage type -
Total parking spaces 6
Property History
 38
38





