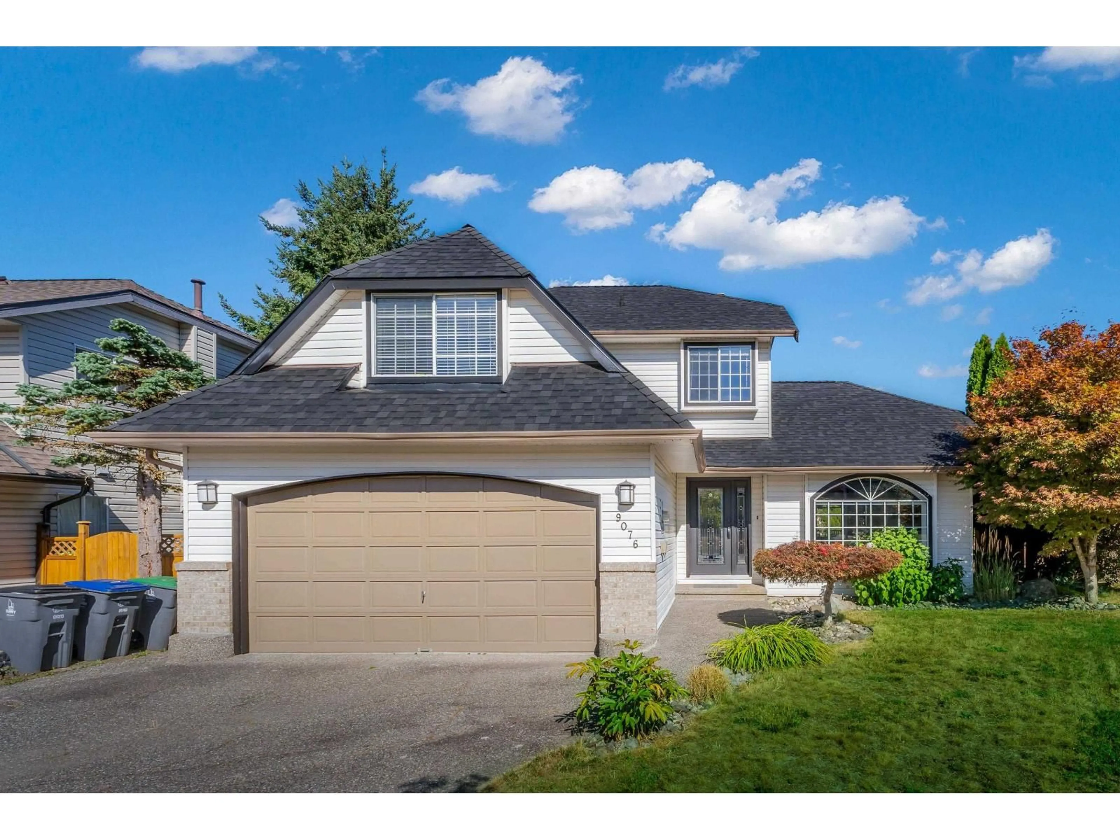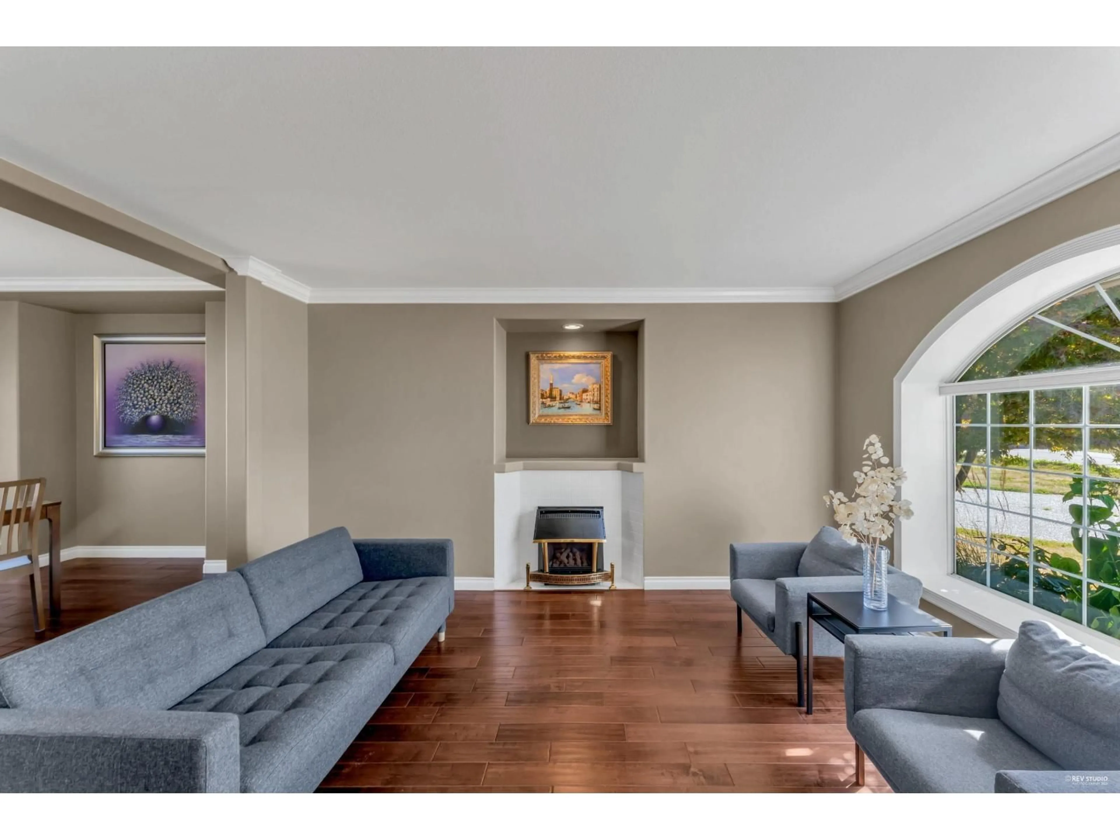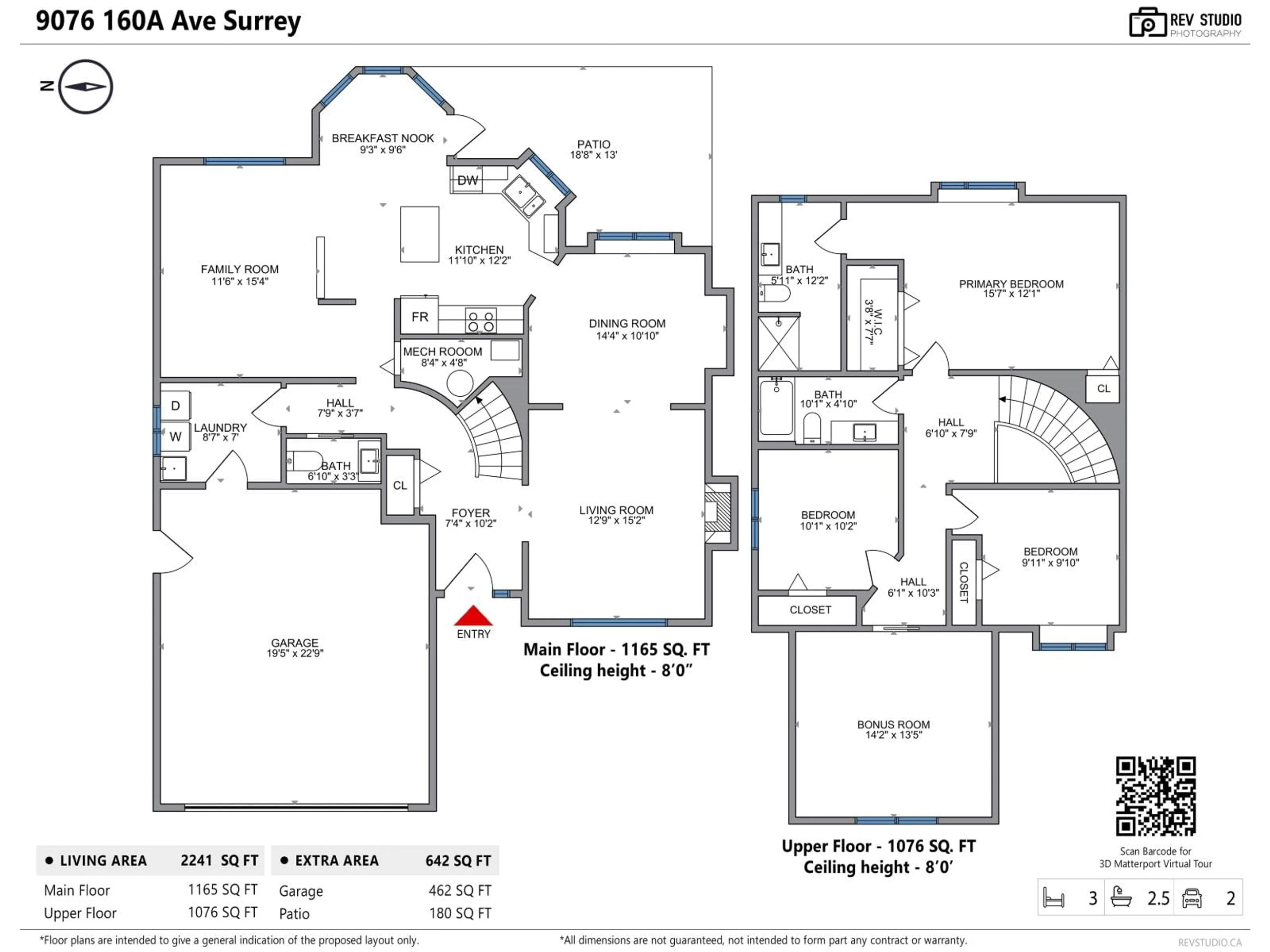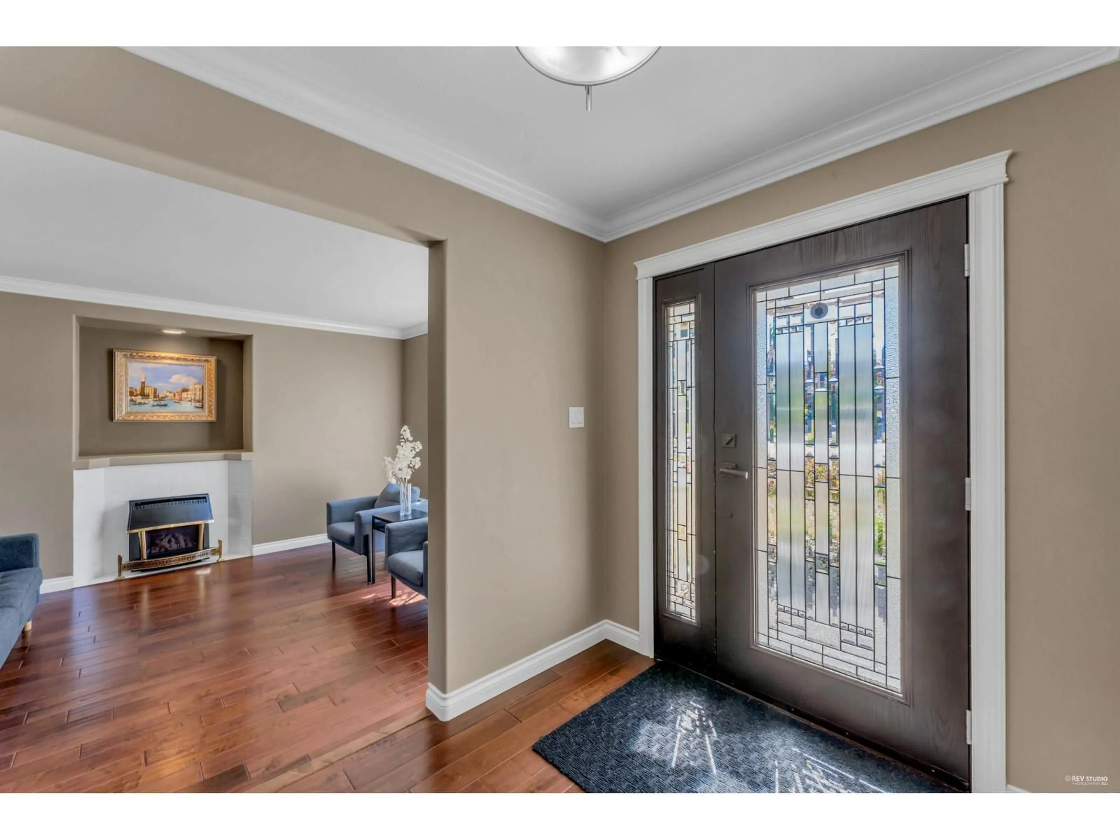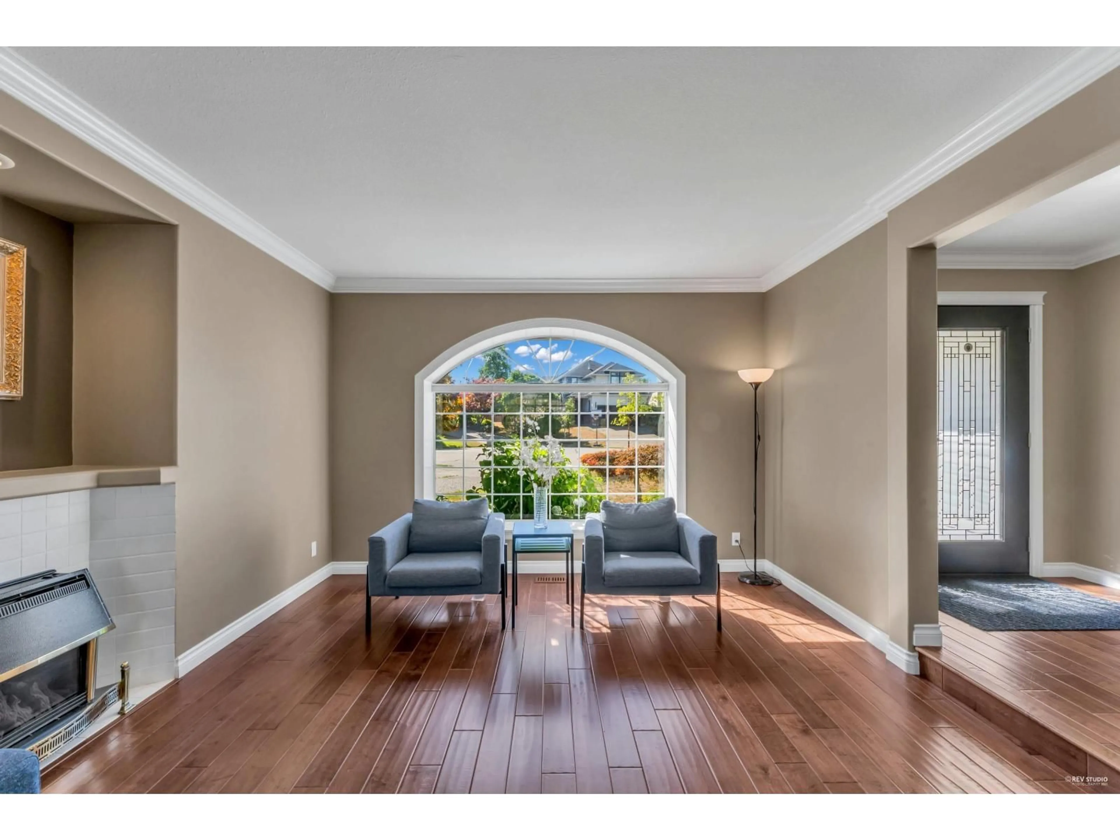9076 160A STREET, Surrey, British Columbia V4N3E4
Contact us about this property
Highlights
Estimated valueThis is the price Wahi expects this property to sell for.
The calculation is powered by our Instant Home Value Estimate, which uses current market and property price trends to estimate your home’s value with a 90% accuracy rate.Not available
Price/Sqft$624/sqft
Monthly cost
Open Calculator
Description
Your search is over! Completely updated 2 Storey home in a Prime Fleetwood location, tucked in a quite Cul-De-Sac but minutes walk to the bus station and all level of schools. Hardwood flooring through the main floor. Tons of upgrades, newer Gas Range, Fridge 2019, washer&dryer 2022, hot water tank 2020, high efficiency gas furnace 2020, Roof 2017, carpet upstairs 2019, garage door and entrance door 2019. This is the home you can move in immediately. (id:39198)
Property Details
Interior
Features
Exterior
Parking
Garage spaces -
Garage type -
Total parking spaces 6
Property History
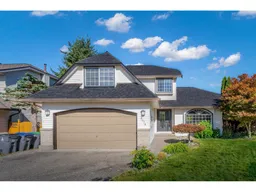 30
30
