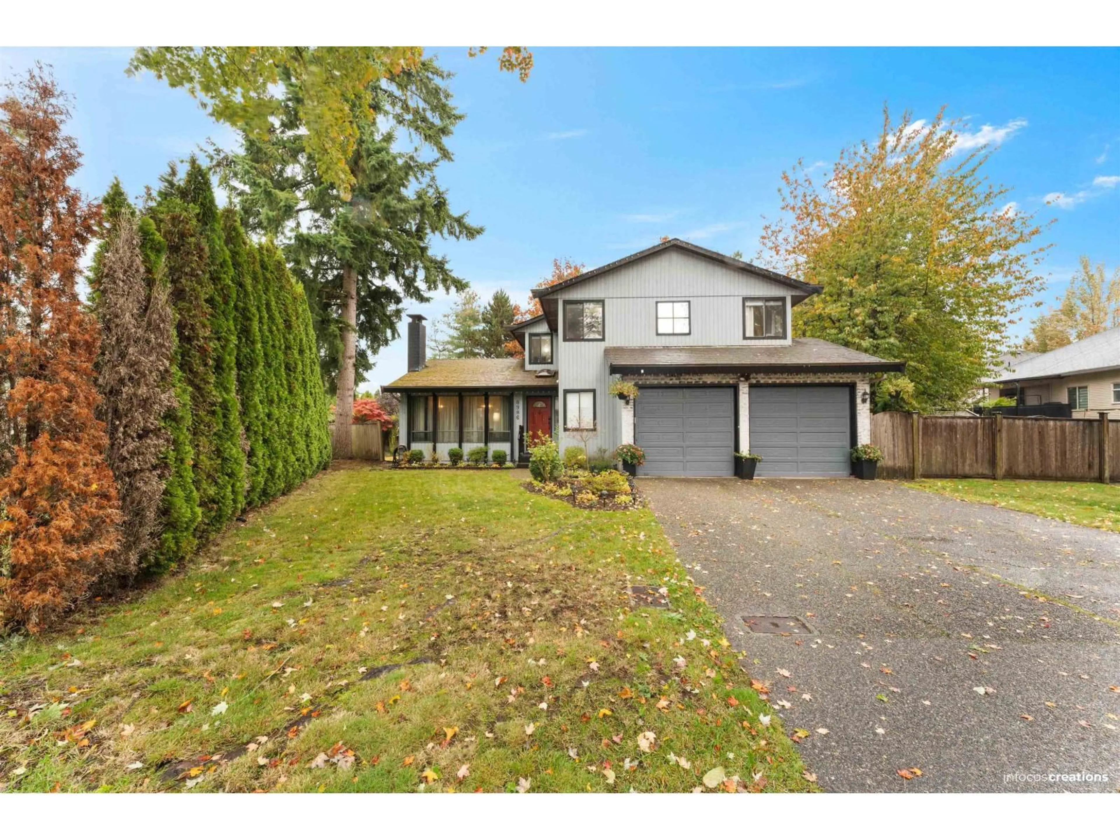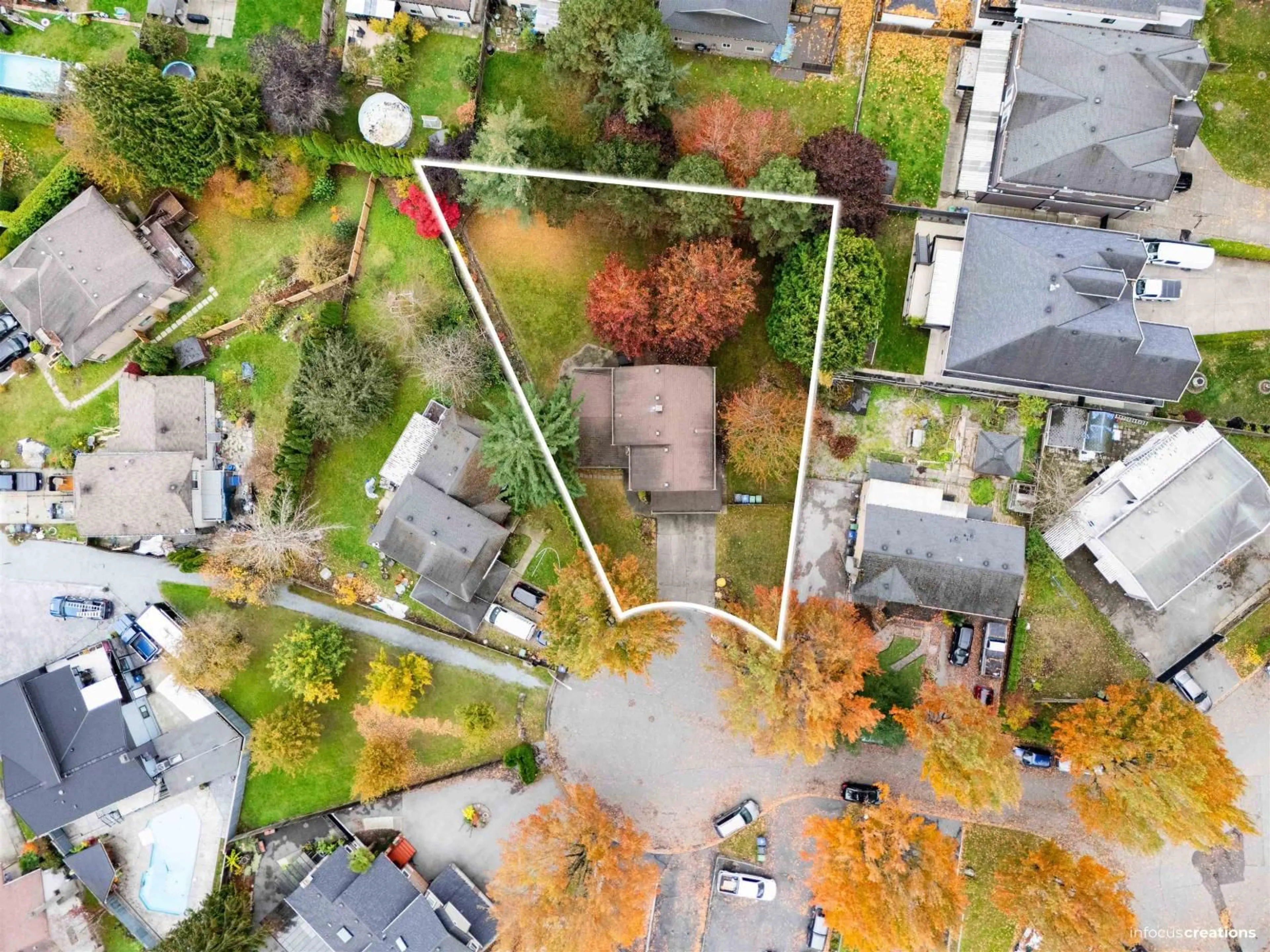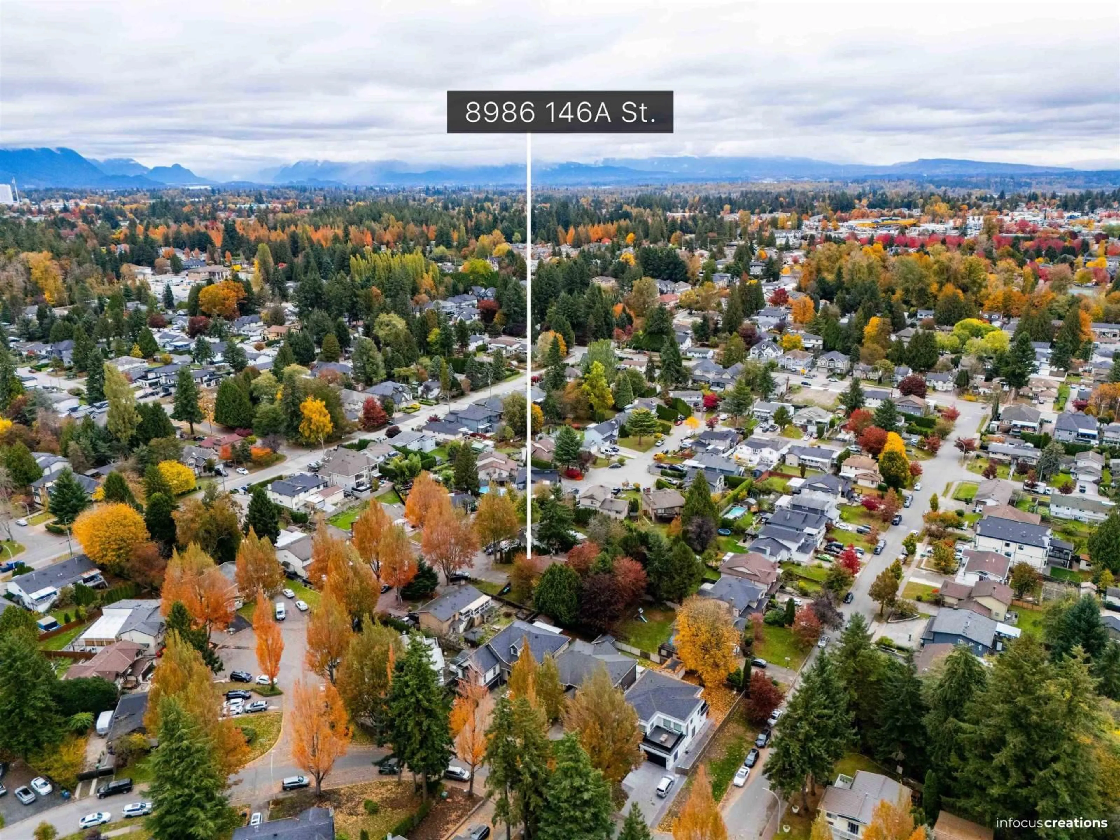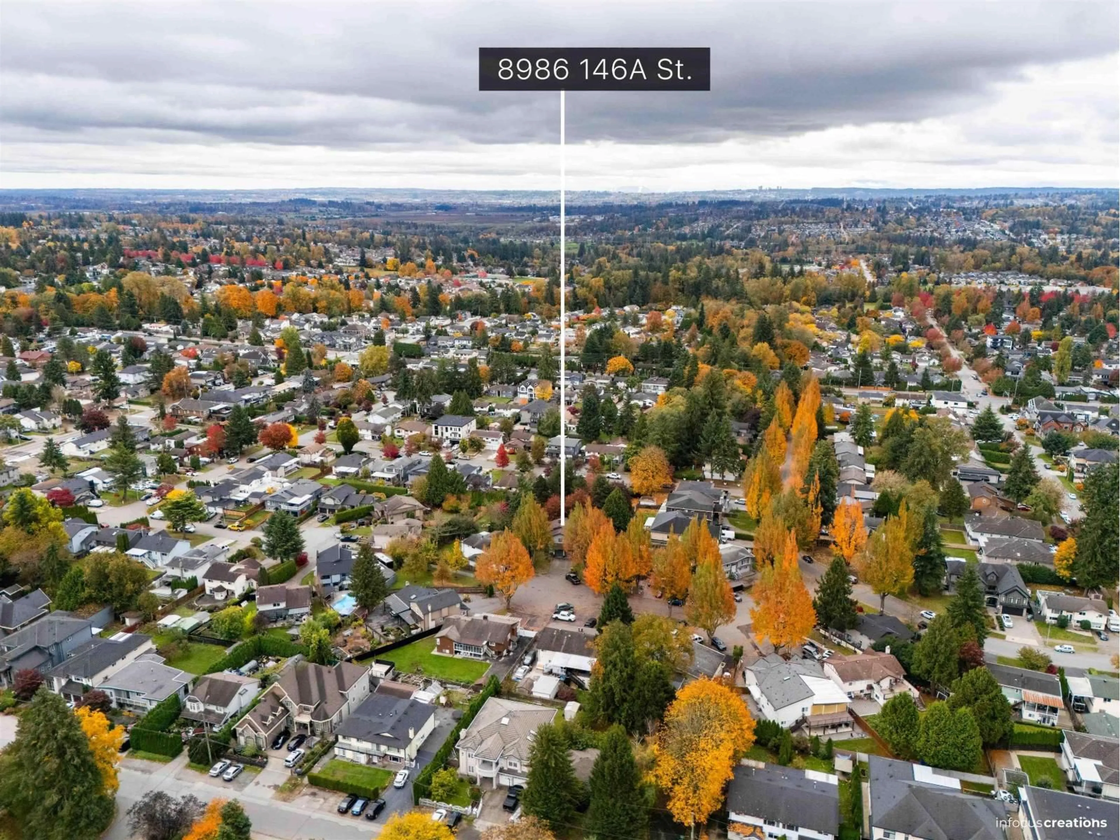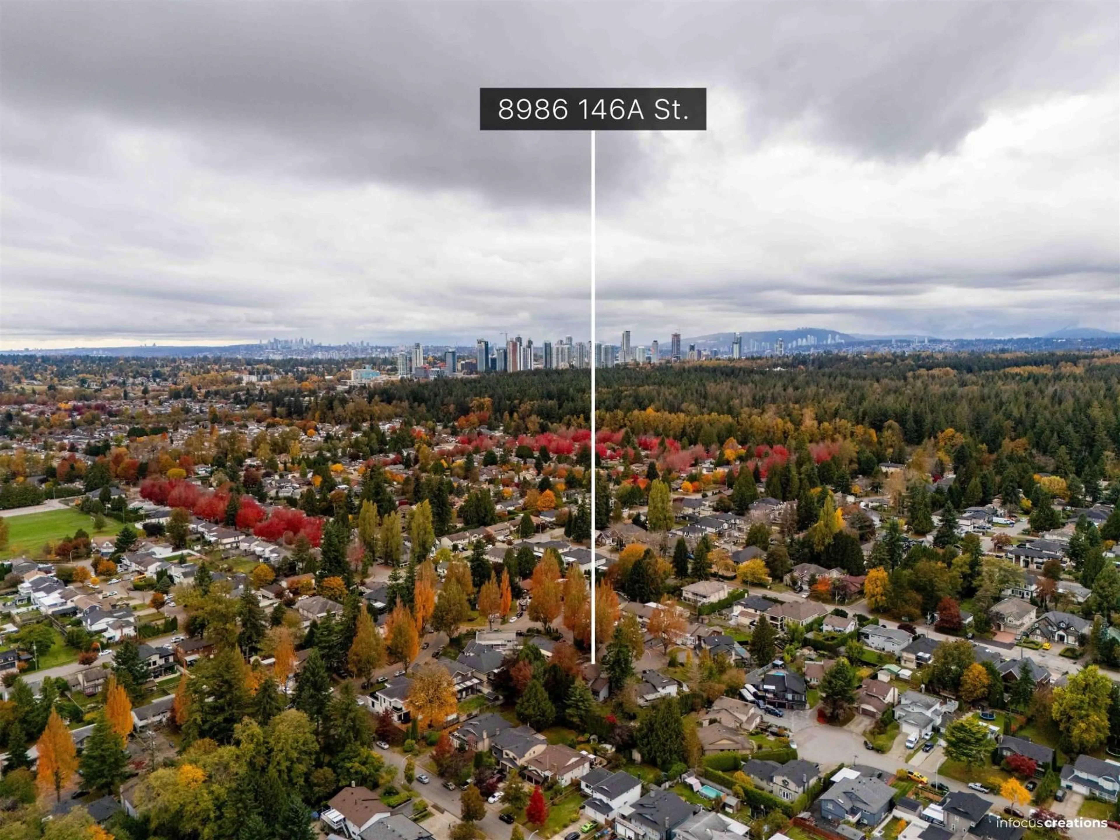8986 146A STREET, Surrey, British Columbia V3R7C2
Contact us about this property
Highlights
Estimated valueThis is the price Wahi expects this property to sell for.
The calculation is powered by our Instant Home Value Estimate, which uses current market and property price trends to estimate your home’s value with a 90% accuracy rate.Not available
Price/Sqft$515/sqft
Monthly cost
Open Calculator
Description
Welcome to 8986 146A Street - a beautifully maintained family home nestled in a quiet cul-de-sac on an impressive 11,163 sq ft lot in one of Surrey's most desirable neighbourhoods. Offering over 3,100 sq ft across three well-planned levels, this home features warm wood ceilings in living, a bright updated kitchen, large formal and informal living spaces, and seamless indoor-outdoor living with a spacious covered patio overlooking a private, park-like backyard. The layout includes two separate mortgage helpers, for added monthly income. Located just minutes from Green Timbers Urban Forest, Guildford Town Centre, both levels of schools, and excellent access to future SkyTrain, Fraser Highway, and Highway 1-making commuting and daily conveniences effortless. Huge driveway and double garage. (id:39198)
Property Details
Interior
Features
Exterior
Parking
Garage spaces -
Garage type -
Total parking spaces 6
Property History
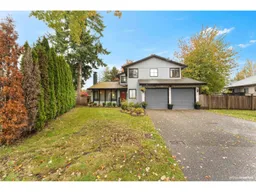 40
40
