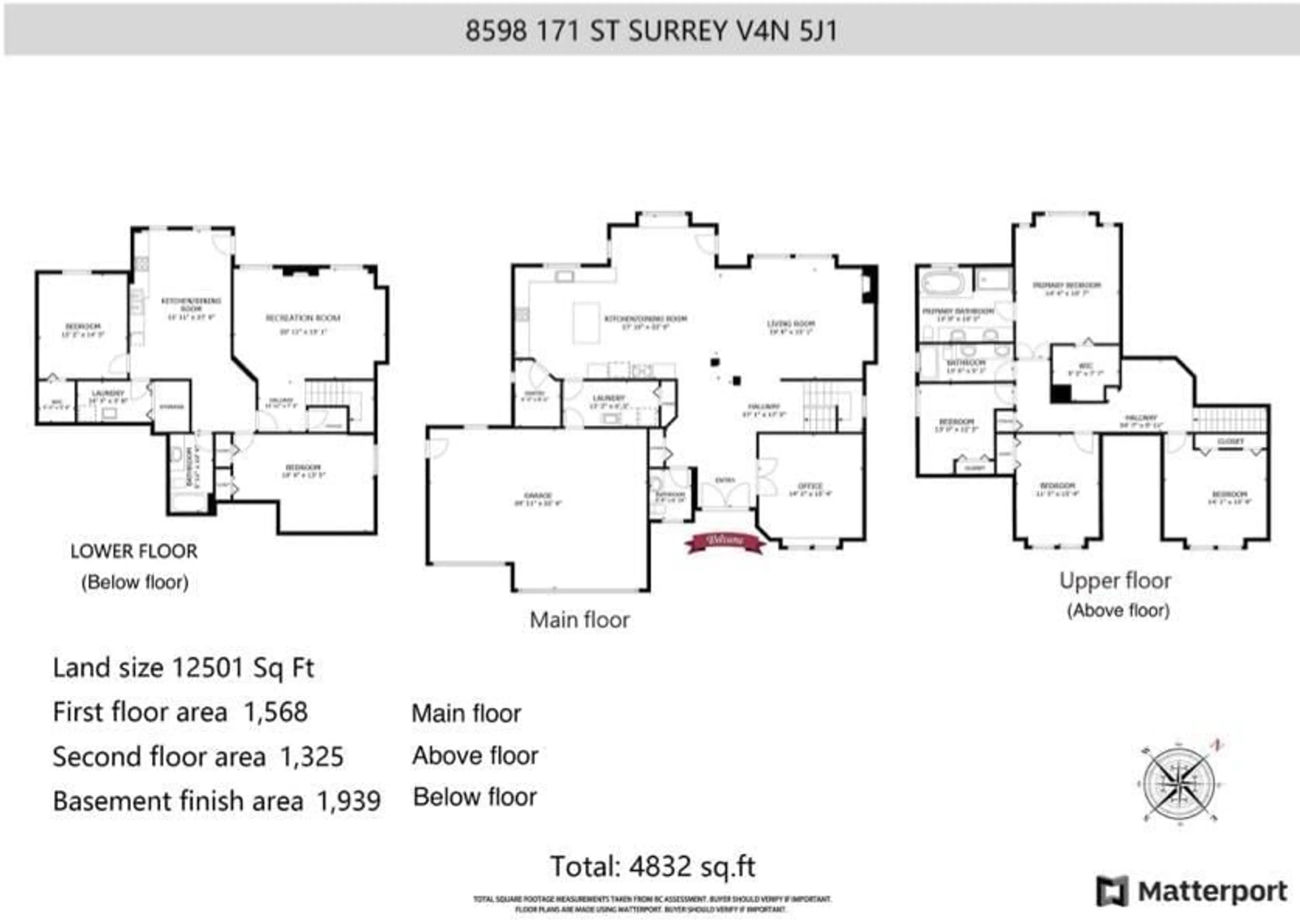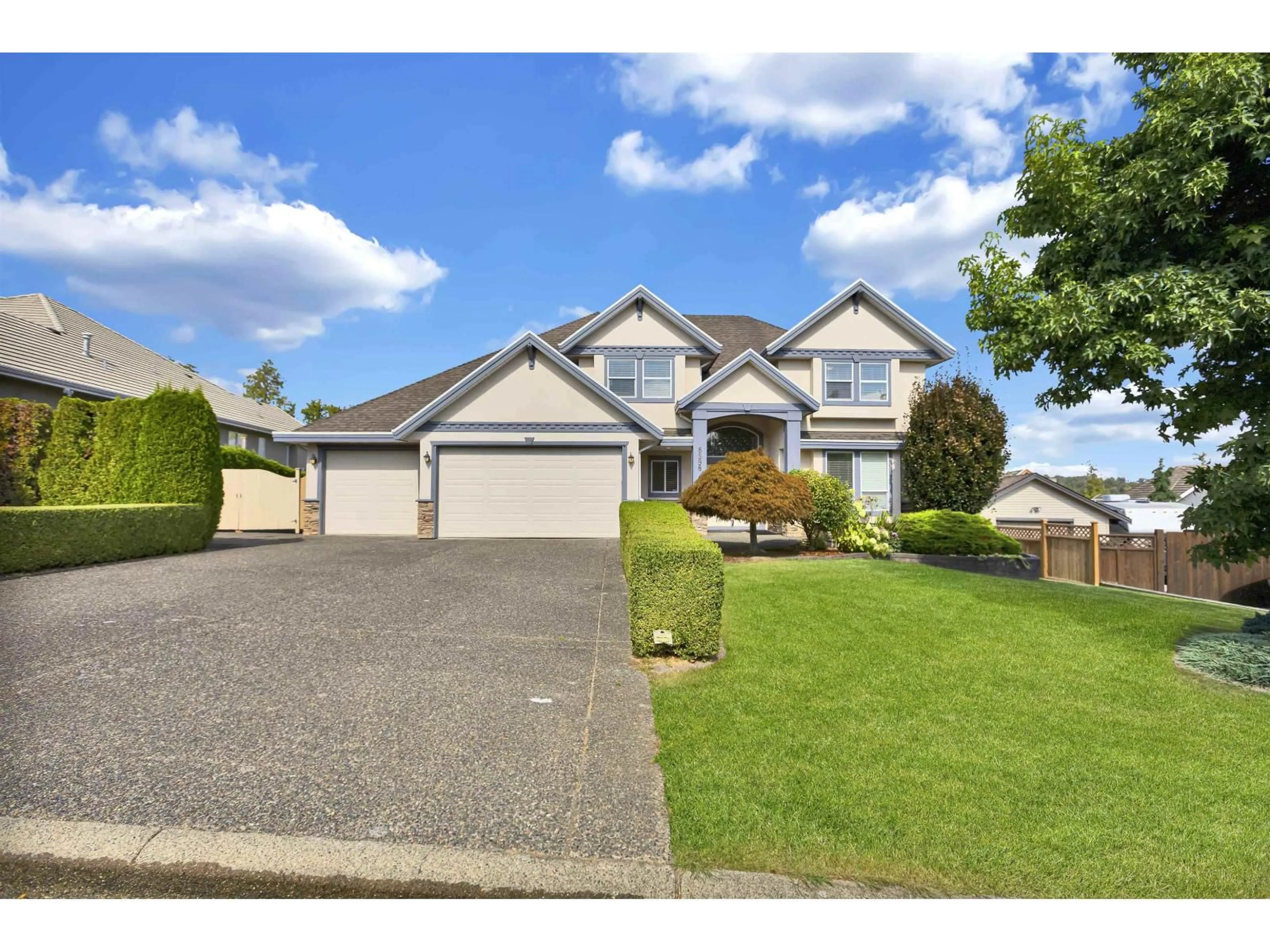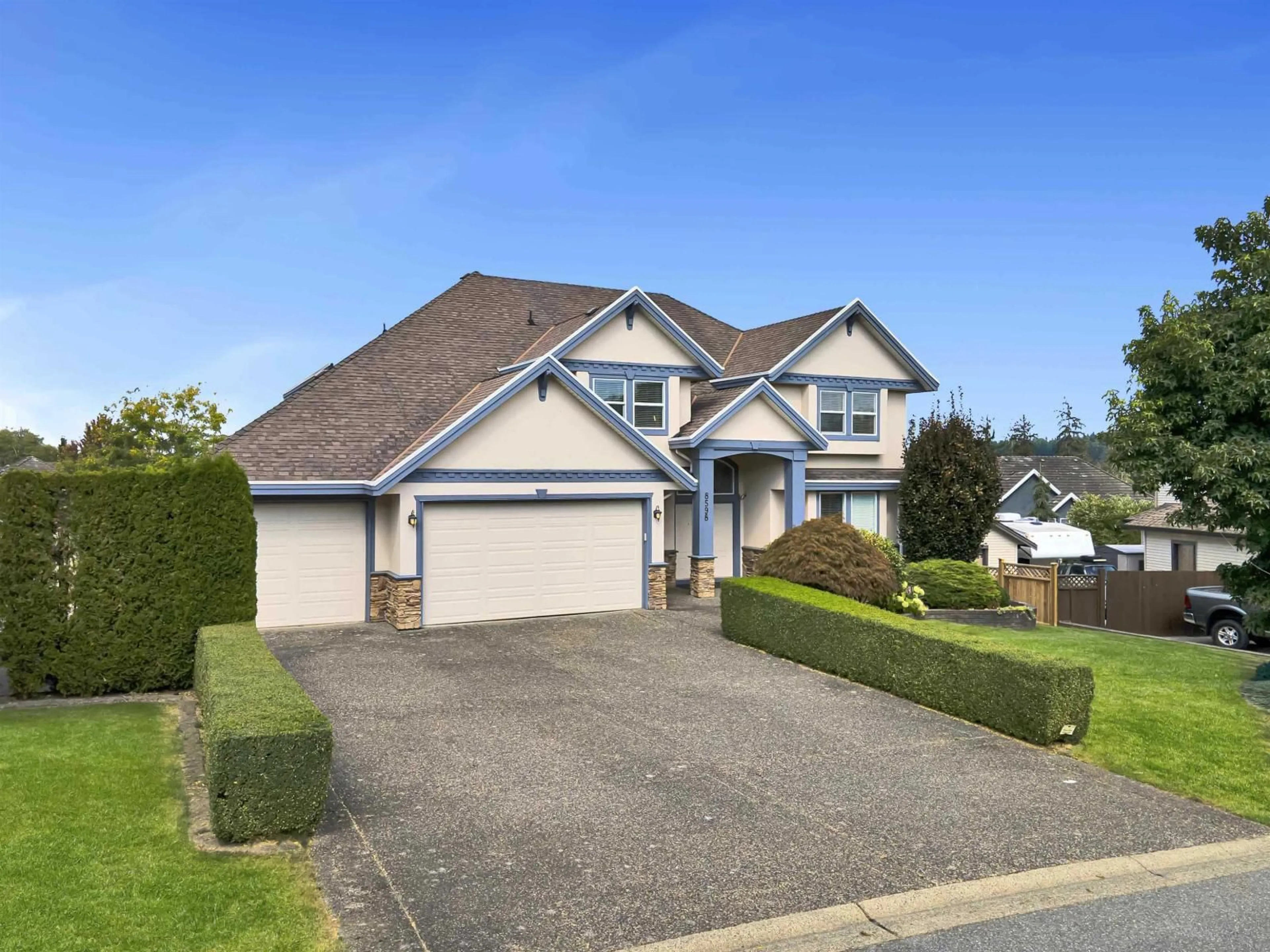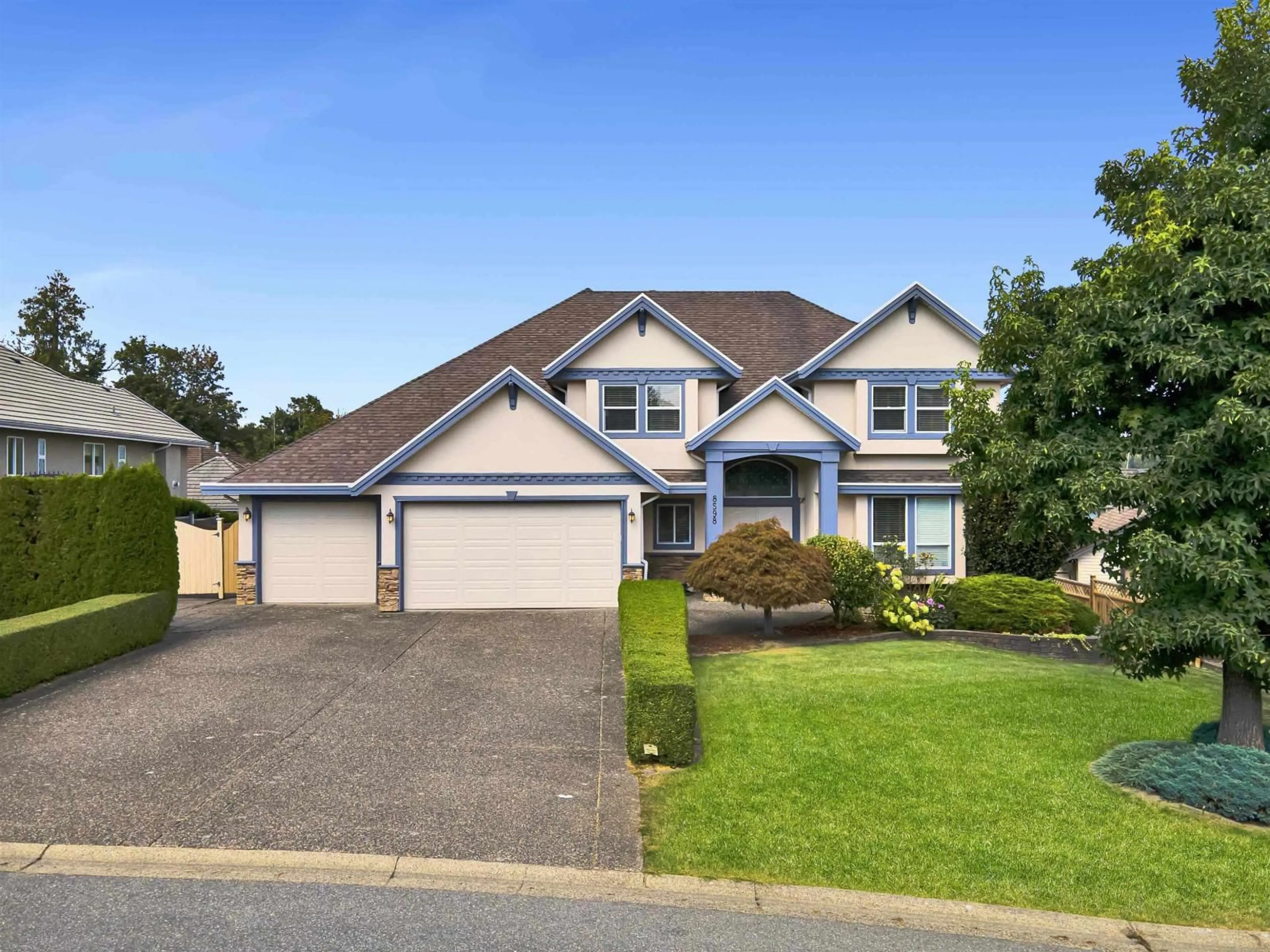8598 171 STREET, Surrey, British Columbia V4N5J1
Contact us about this property
Highlights
Estimated valueThis is the price Wahi expects this property to sell for.
The calculation is powered by our Instant Home Value Estimate, which uses current market and property price trends to estimate your home’s value with a 90% accuracy rate.Not available
Price/Sqft$454/sqft
Monthly cost
Open Calculator
Description
Welcome to this stunning 3-level custom-built home with a beautiful Mountain views offering over 4,800 sq.ft. of living space on a beautifully 12,501 sq.ft. lot. Enjoy the open-concept layout, featuring soaring vaulted ceilings, hardwood floors, and a functional floor plan designed for comfort and style. The upper levels boasts 4 spacious bedrooms, perfect for a growing family. Main Floor has a very good sized Office which can be used as a bedroom also. The walkout basement includes a bright 2-bedroom suite with walk in closet and a separate Laundry, ideal as a mortgage helper, plus a large rec room reserved for your own enjoyment. This property is located in a very quiet and best neighbourhoods of Fleetwood. Fridge, Stove and Dishwasher are only 3 yrs old & Furnace was replaced in 2021. (id:39198)
Property Details
Interior
Features
Exterior
Parking
Garage spaces -
Garage type -
Total parking spaces 3
Property History
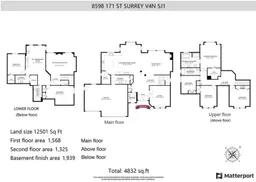 40
40
