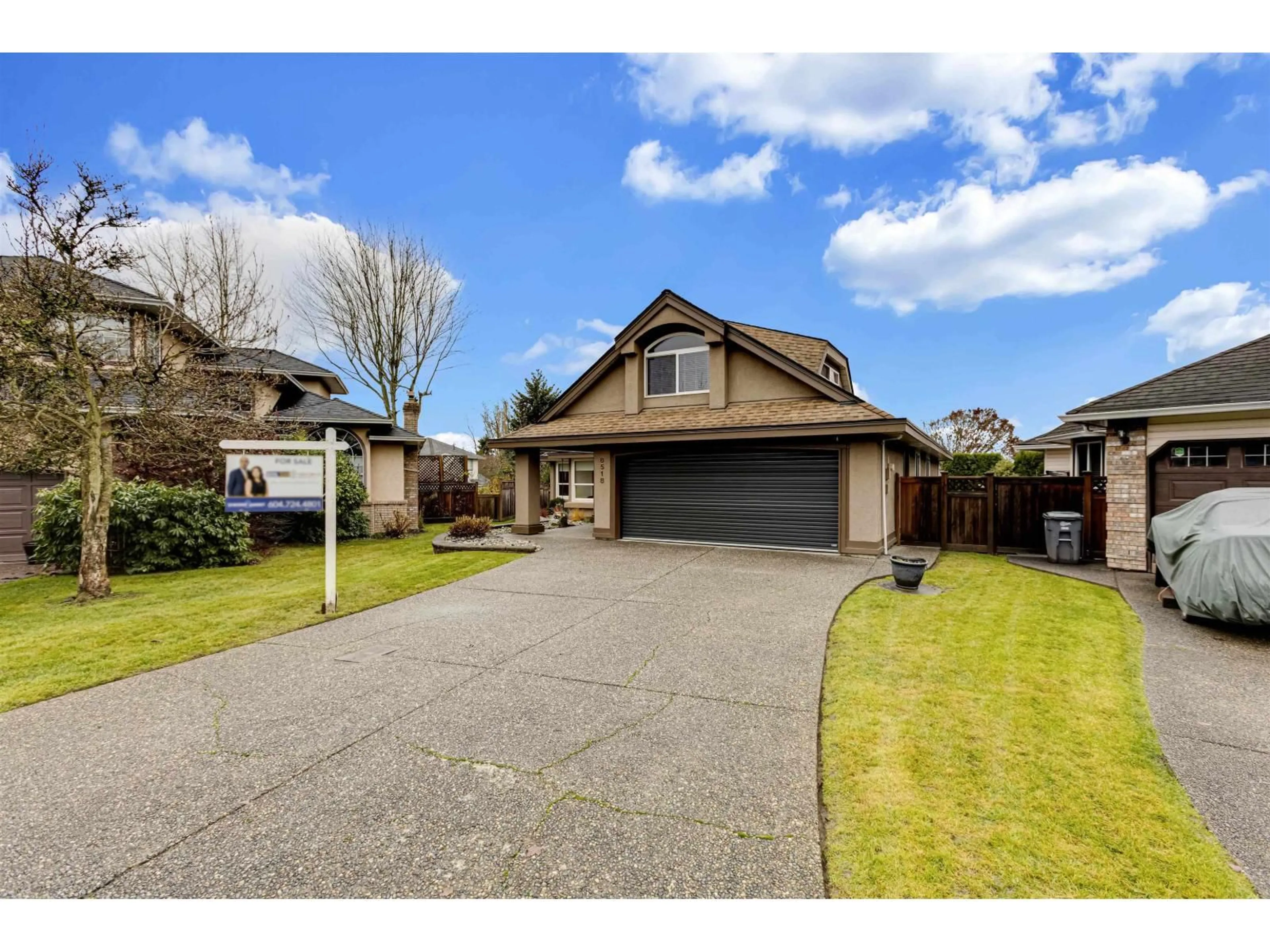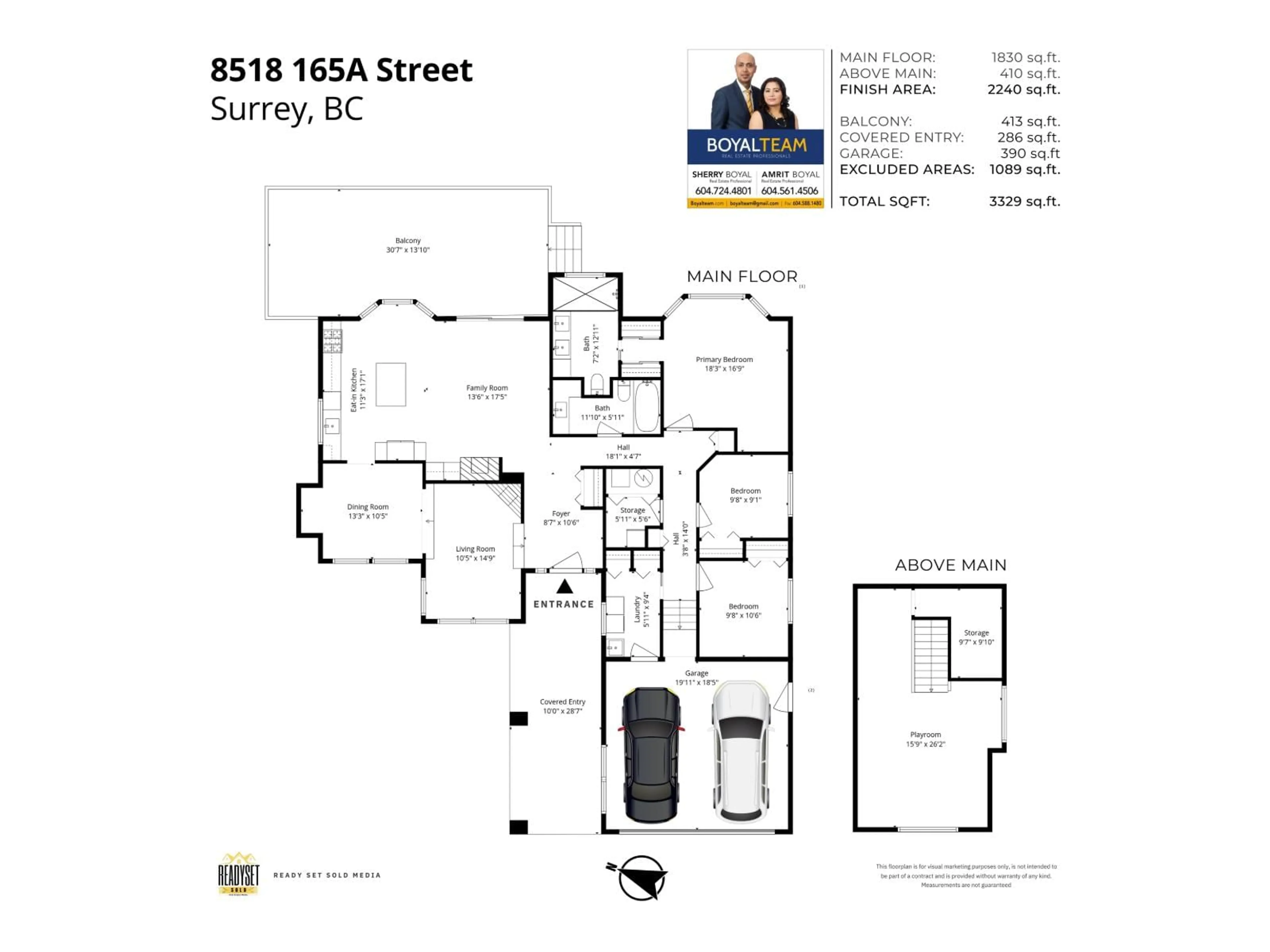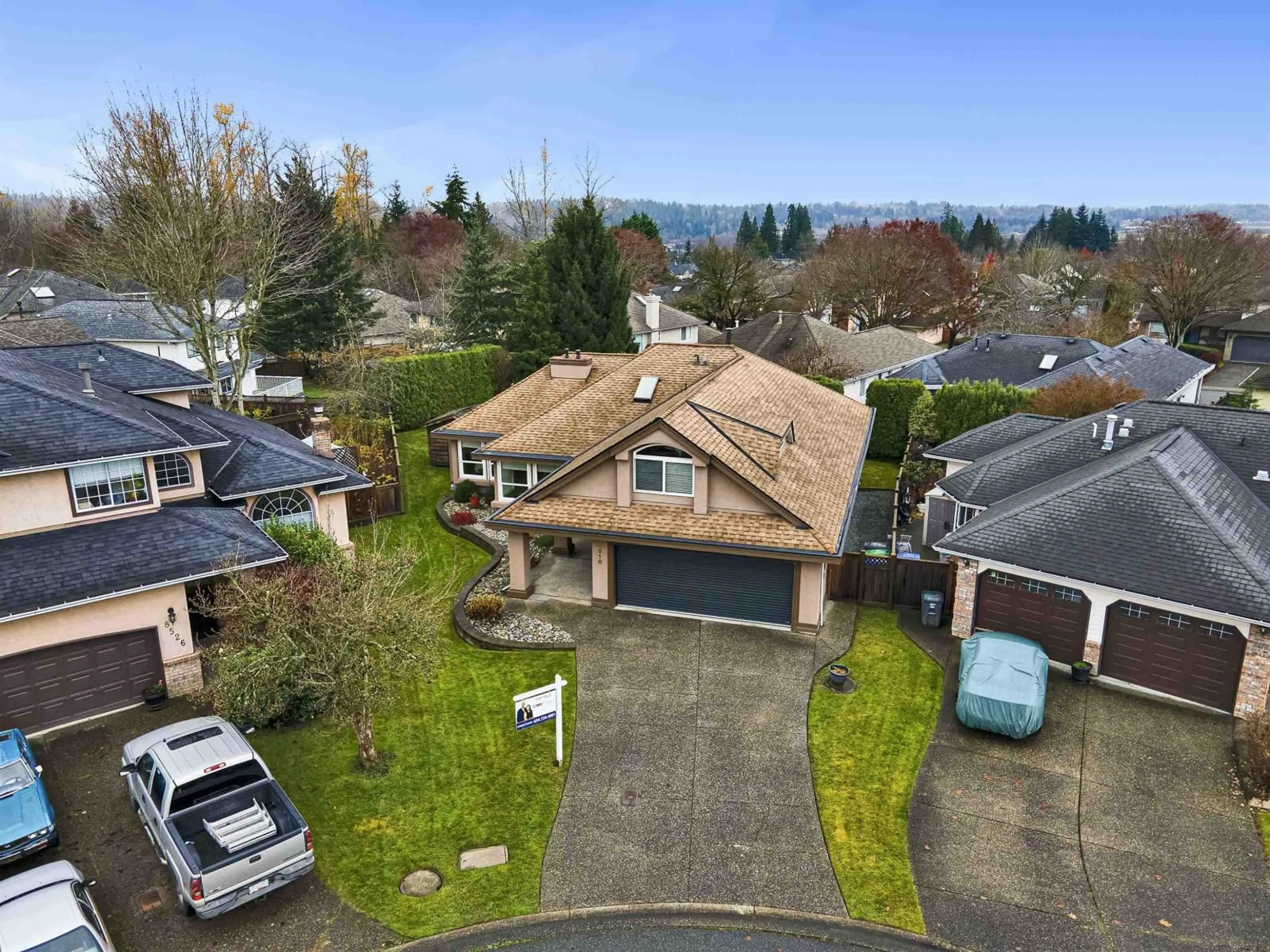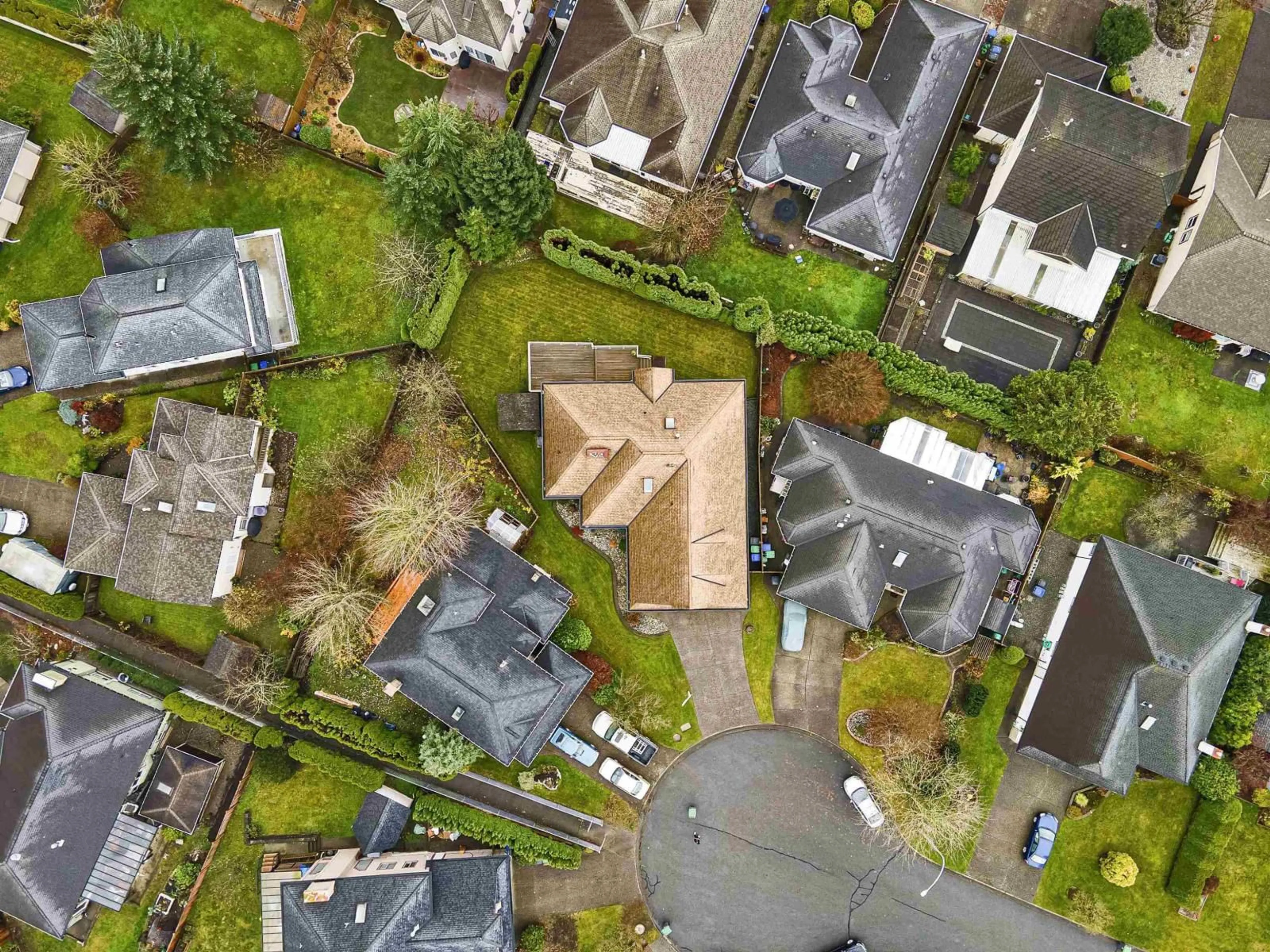8518 165A STREET, Surrey, British Columbia V4N3H2
Contact us about this property
Highlights
Estimated valueThis is the price Wahi expects this property to sell for.
The calculation is powered by our Instant Home Value Estimate, which uses current market and property price trends to estimate your home’s value with a 90% accuracy rate.Not available
Price/Sqft$623/sqft
Monthly cost
Open Calculator
Description
Welcome to this beautifully renovated 4-bedroom rancher with a loft, nestled in the heart of desirable Fleetwood, Surrey. This charming home blends comfort with modern upgrades on a quiet, west-facing 8,019 sq. ft. cul-de-sac lot. Enjoy a bright designer kitchen with quartz countertops, gas range, skylights, high-efficiency furnace, central A/C, Low-E windows, hardwood floors, luxurious bathrooms, fresh paint, and more. The main level offers three generously sized bedrooms, with a fourth bedroom in the loft-perfect for teens. Outside features a large fenced backyard and a spacious sundeck with tempered-glass railing. Just a short walk to the upcoming Bakerview SkyTrain station on 166 St, Surrey Sport & Leisure Complex, parks, library, and Frost Road Elementary. Quick possession available. (id:39198)
Property Details
Interior
Features
Exterior
Parking
Garage spaces -
Garage type -
Total parking spaces 6
Property History
 40
40





