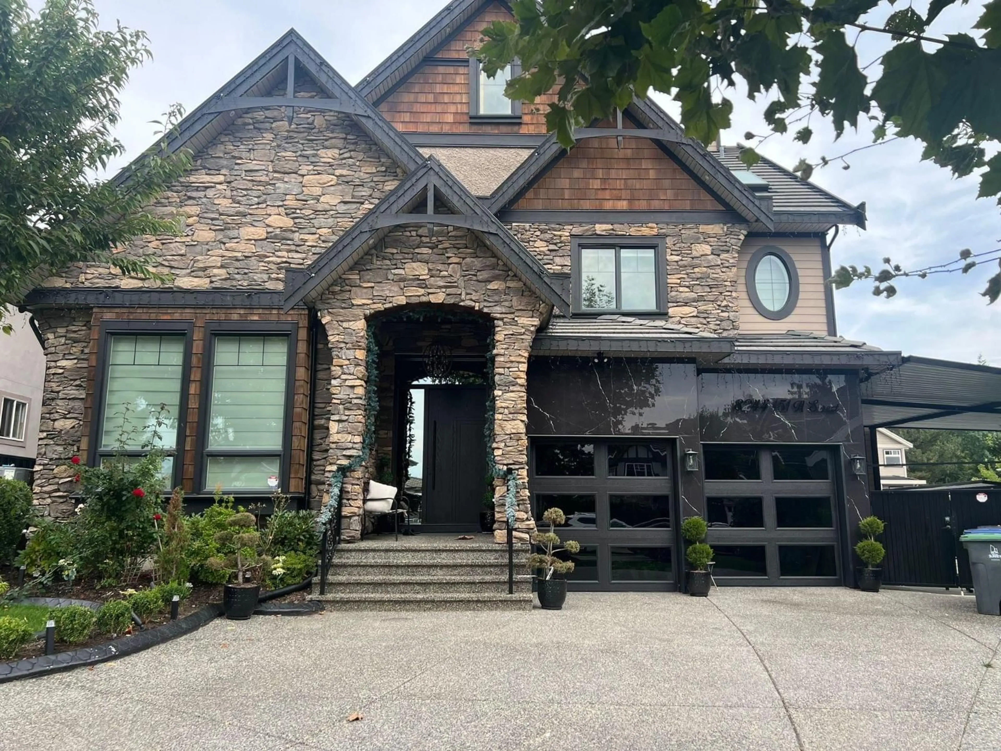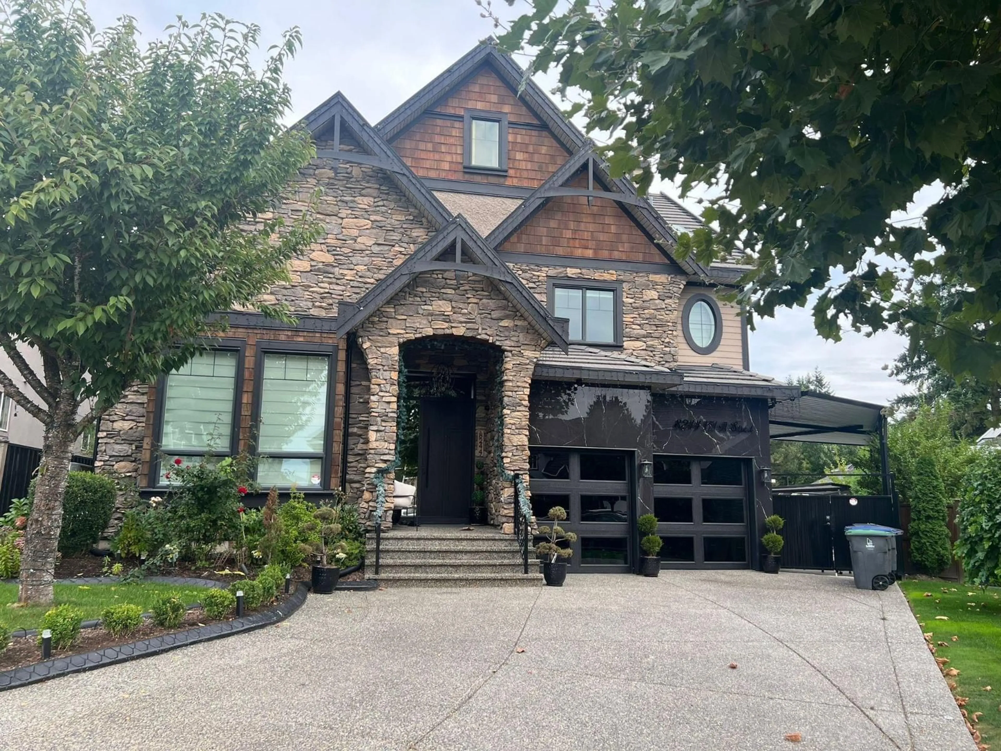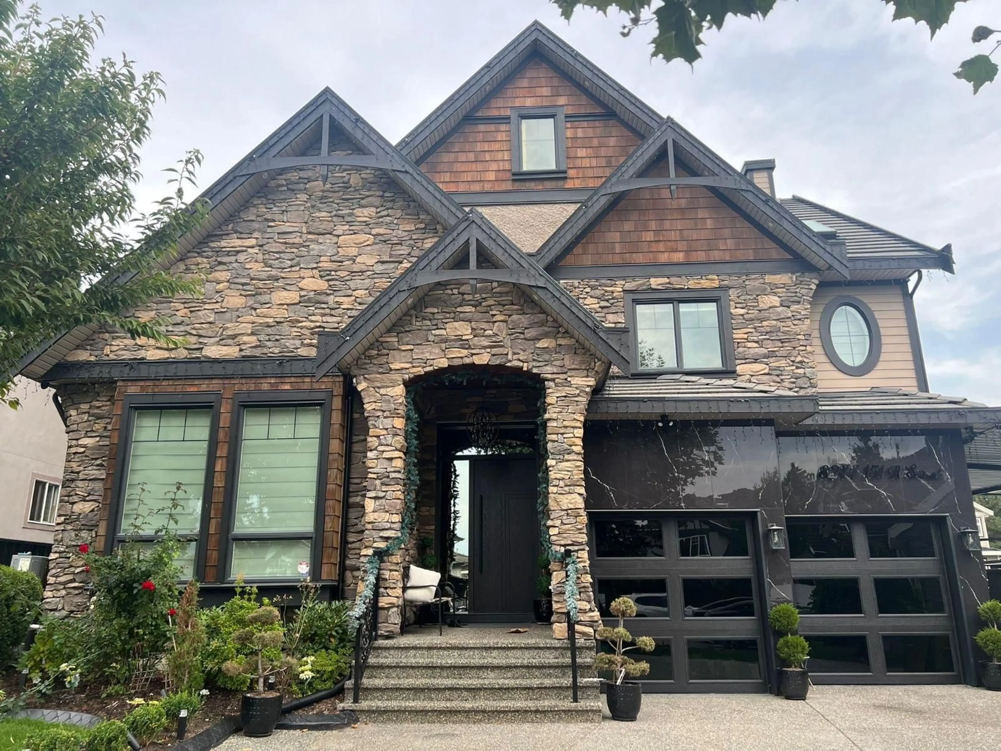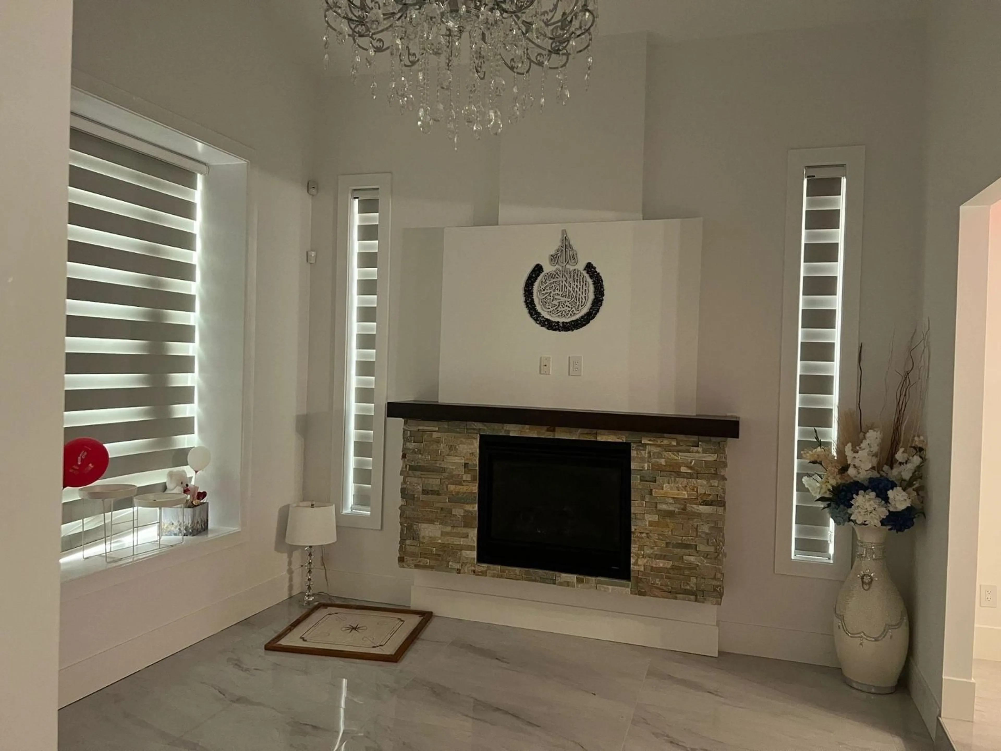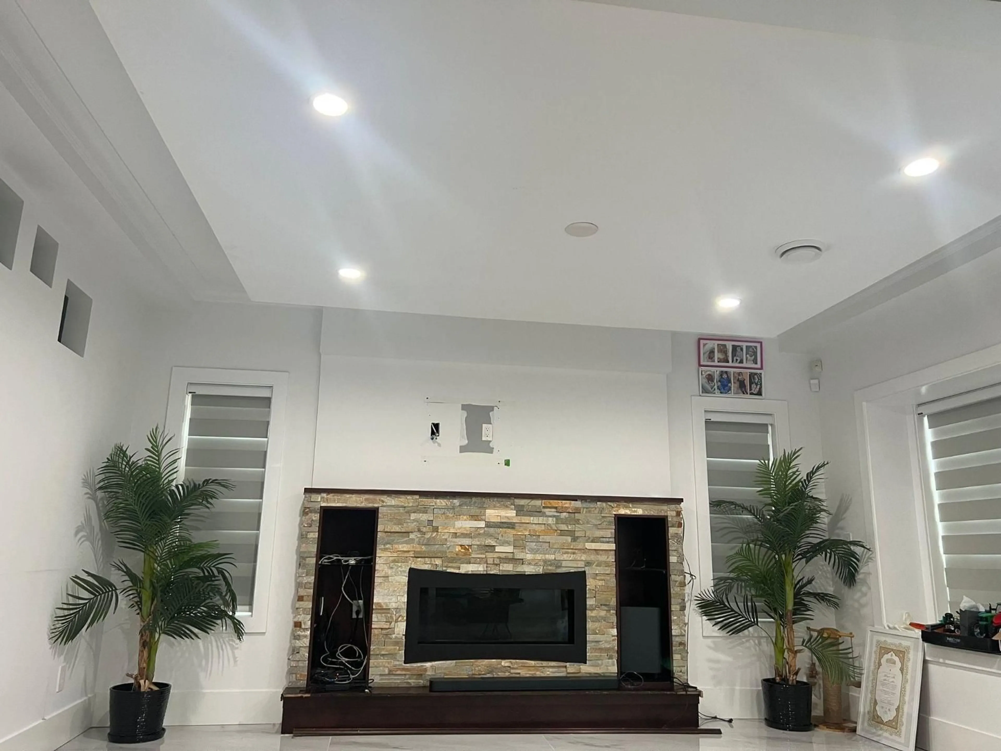8244 151A STREET, Surrey, British Columbia V3S8R1
Contact us about this property
Highlights
Estimated valueThis is the price Wahi expects this property to sell for.
The calculation is powered by our Instant Home Value Estimate, which uses current market and property price trends to estimate your home’s value with a 90% accuracy rate.Not available
Price/Sqft$478/sqft
Monthly cost
Open Calculator
Description
Welcome to this magnificent 3-Storey Home in highly desirable Bear Creek.Main flr features elegant Living/Dining, a Huge Open Kitch with new SS appliances, a Wok Kitch, & full bath. 2 master bedrms above with WIC. Bsmt has 2 mrtg helpers plus a media rm with wet bar.Upgraded with New Central AC, new flring/paint throughout, & a brand-new generator. Enjoy a backyard oasis with Swimspa, outdoor gas fire pit, & secure RV prkg via a remote slide gate & back alley access. Practical upgrades include an EV charger, RV plug-in outlet, new garage dr, new skylights, & new gutters.Interior luxury boasts electric blinds, new chandeliers/lighting, & fully renovated washrooms with rainfall shwers & bidets. Suite features a brand-new kitch (dishwashers,fridge,stove,exhaust fans).Cls to amenities & schls. (id:39198)
Property Details
Interior
Features
Exterior
Parking
Garage spaces -
Garage type -
Total parking spaces 6
Property History
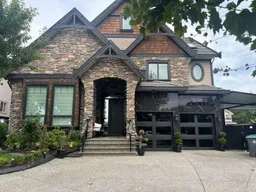 40
40
