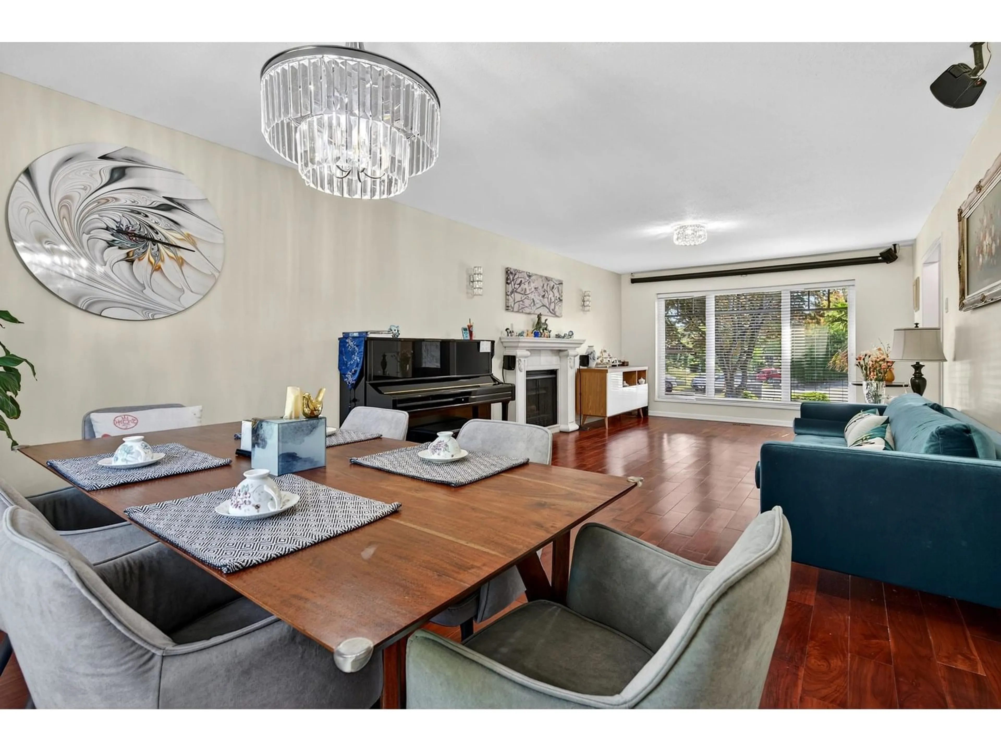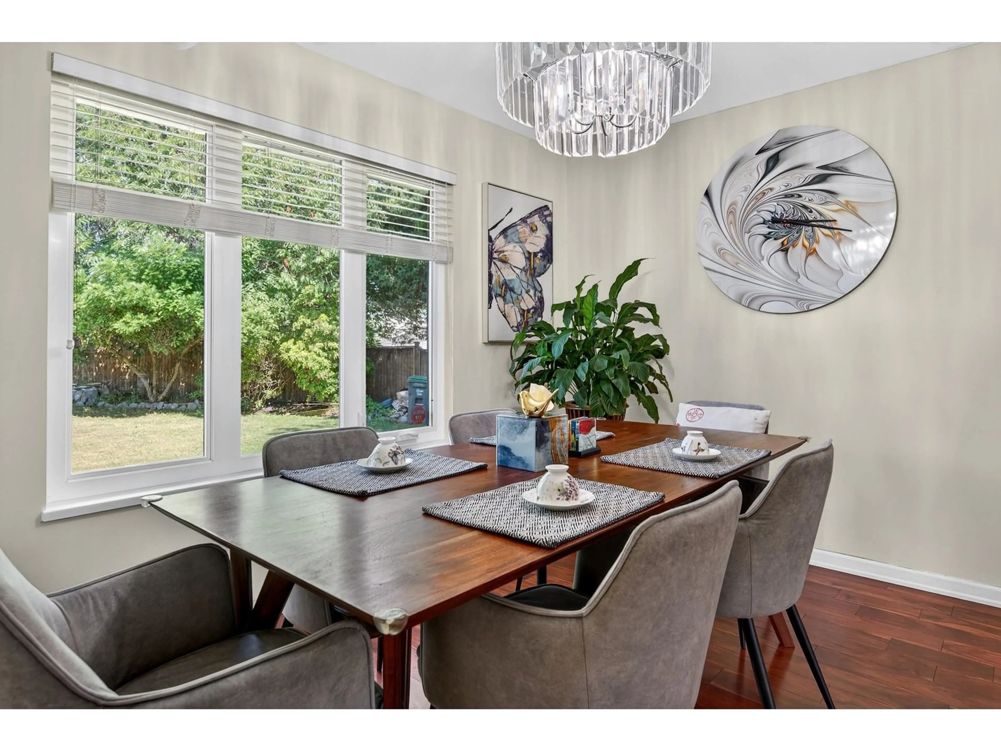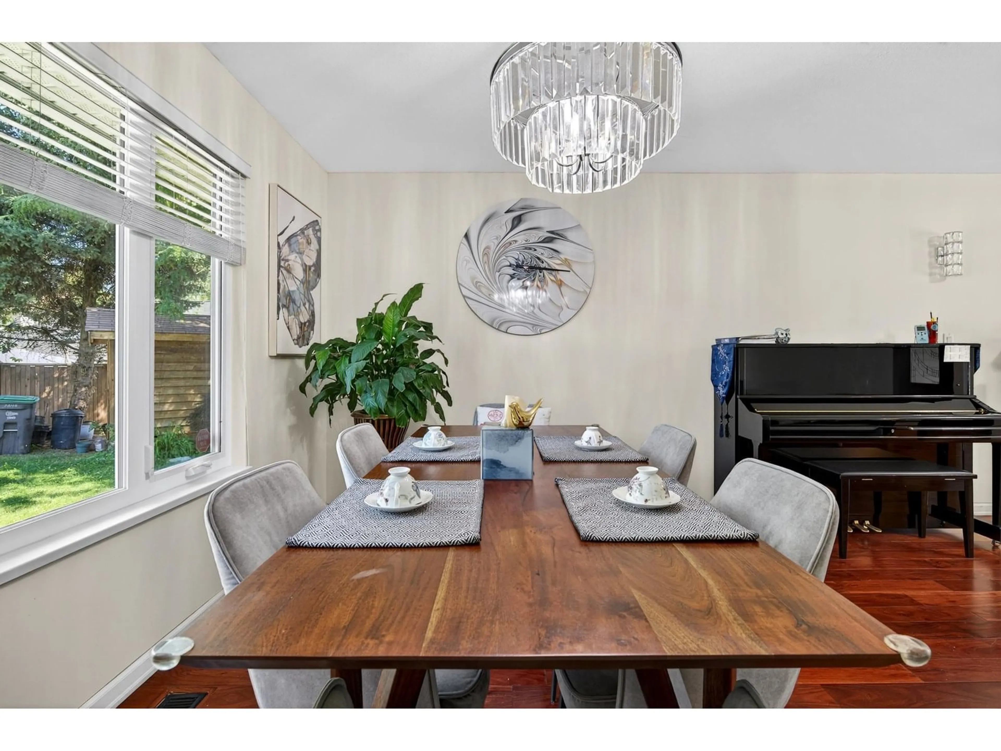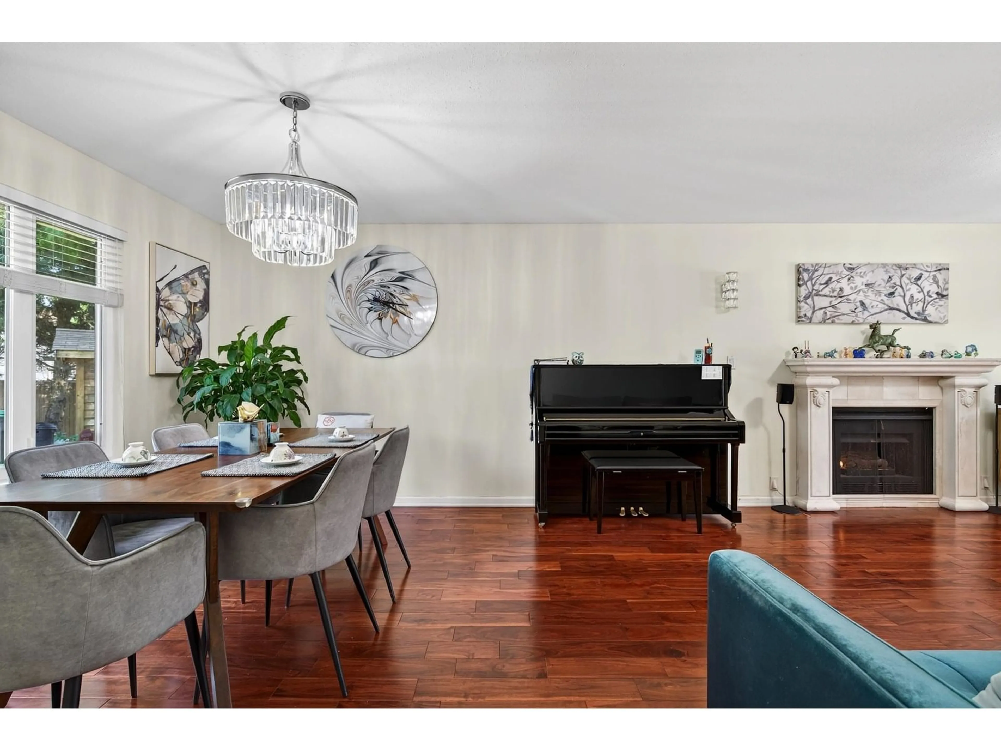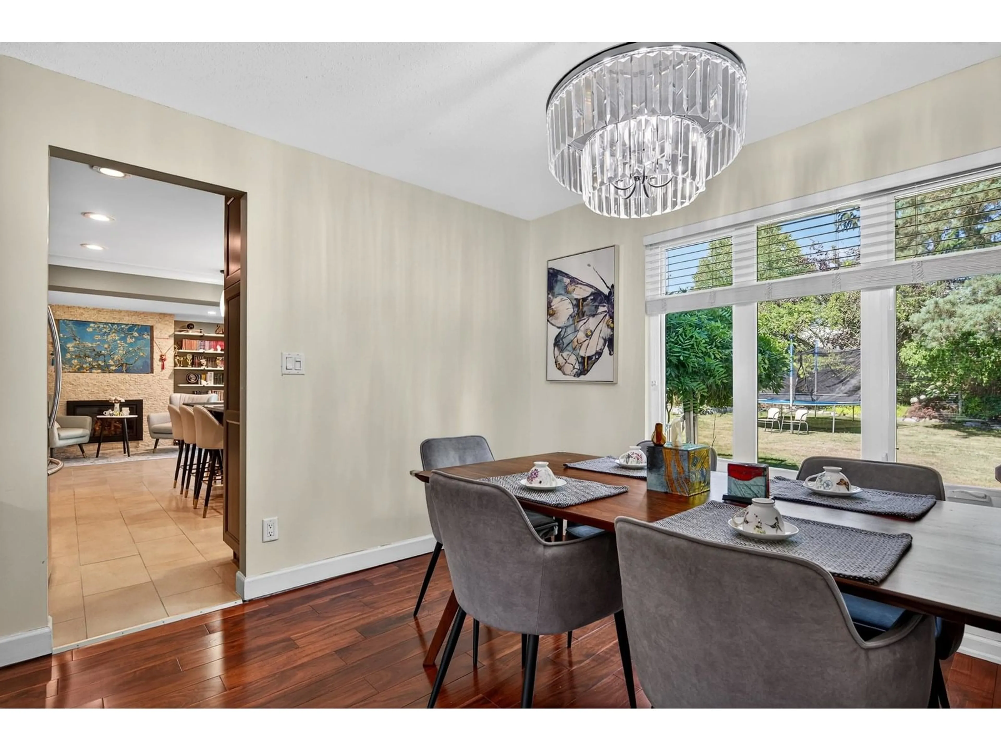7848 161 STREET, Surrey, British Columbia V4N0T7
Contact us about this property
Highlights
Estimated valueThis is the price Wahi expects this property to sell for.
The calculation is powered by our Instant Home Value Estimate, which uses current market and property price trends to estimate your home’s value with a 90% accuracy rate.Not available
Price/Sqft$738/sqft
Monthly cost
Open Calculator
Description
Don't miss this beautifully maintained home, ideally situated in a quiet cul-de-sac in sought-after Hazelwood Hills.Set on a private 9,335 sqft lot, this property has been tastefully updated over the past years.Enjoy the gourmet kitchen featuring a massive island, limestone backsplash,oversized floor tiles & quality stainless steel appliances. Japanese cherry hardwood floors greet you at the entry extending throughout the main level & all upstairs rooms.Step out from the family room to a huge deck,perfect for outdoor entertaining, overlooking a lush, private backyard with plenty of space for children to play.The upper level offers 3 bedrooms plus a large recreation room, which can easily be converted into 4th bedroom.Walking distance to both levels of schools & future skytrain station etc. (id:39198)
Property Details
Interior
Features
Exterior
Parking
Garage spaces -
Garage type -
Total parking spaces 6
Property History
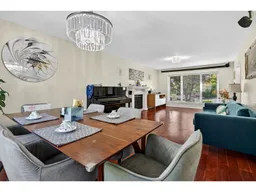 40
40
