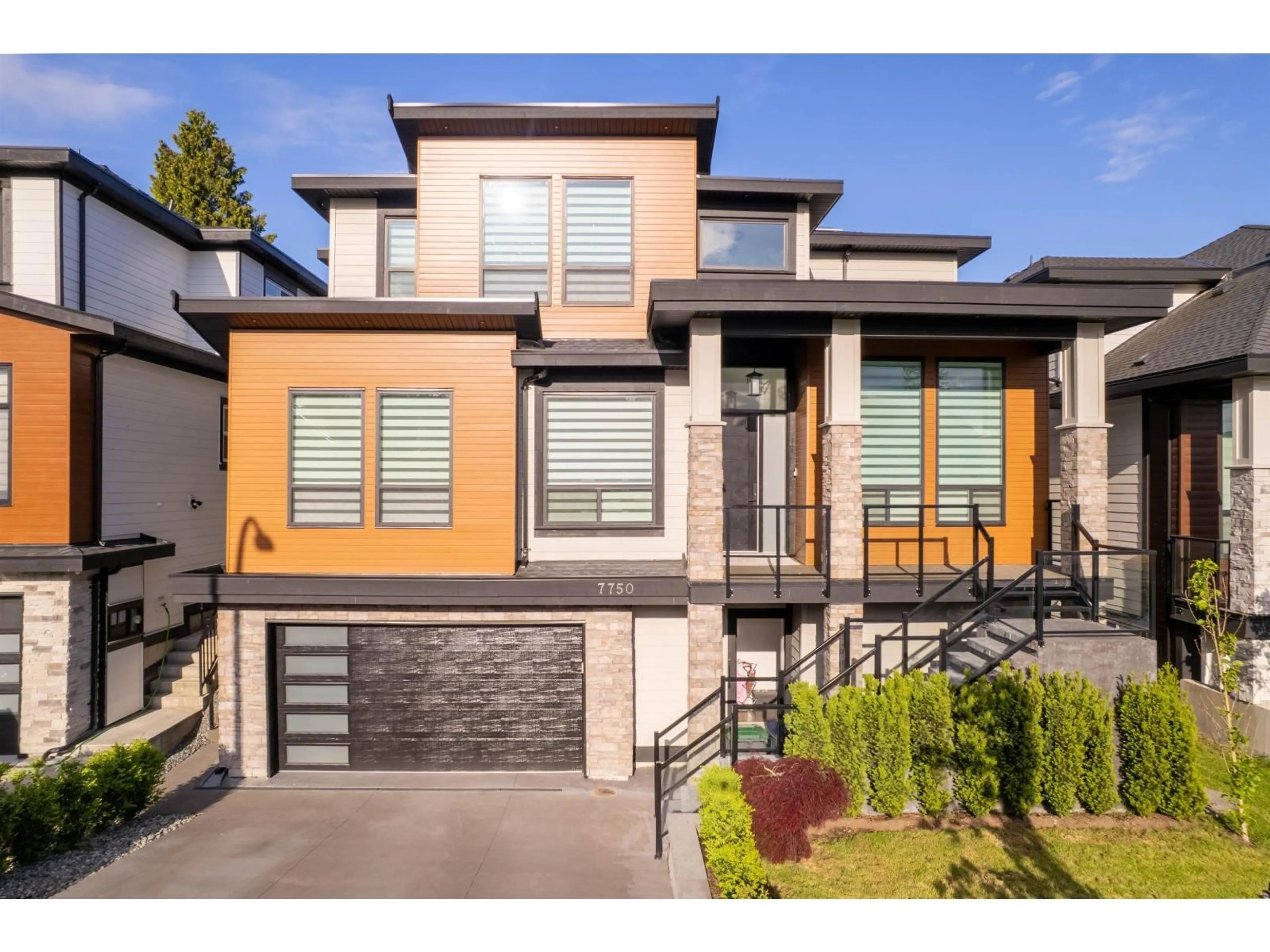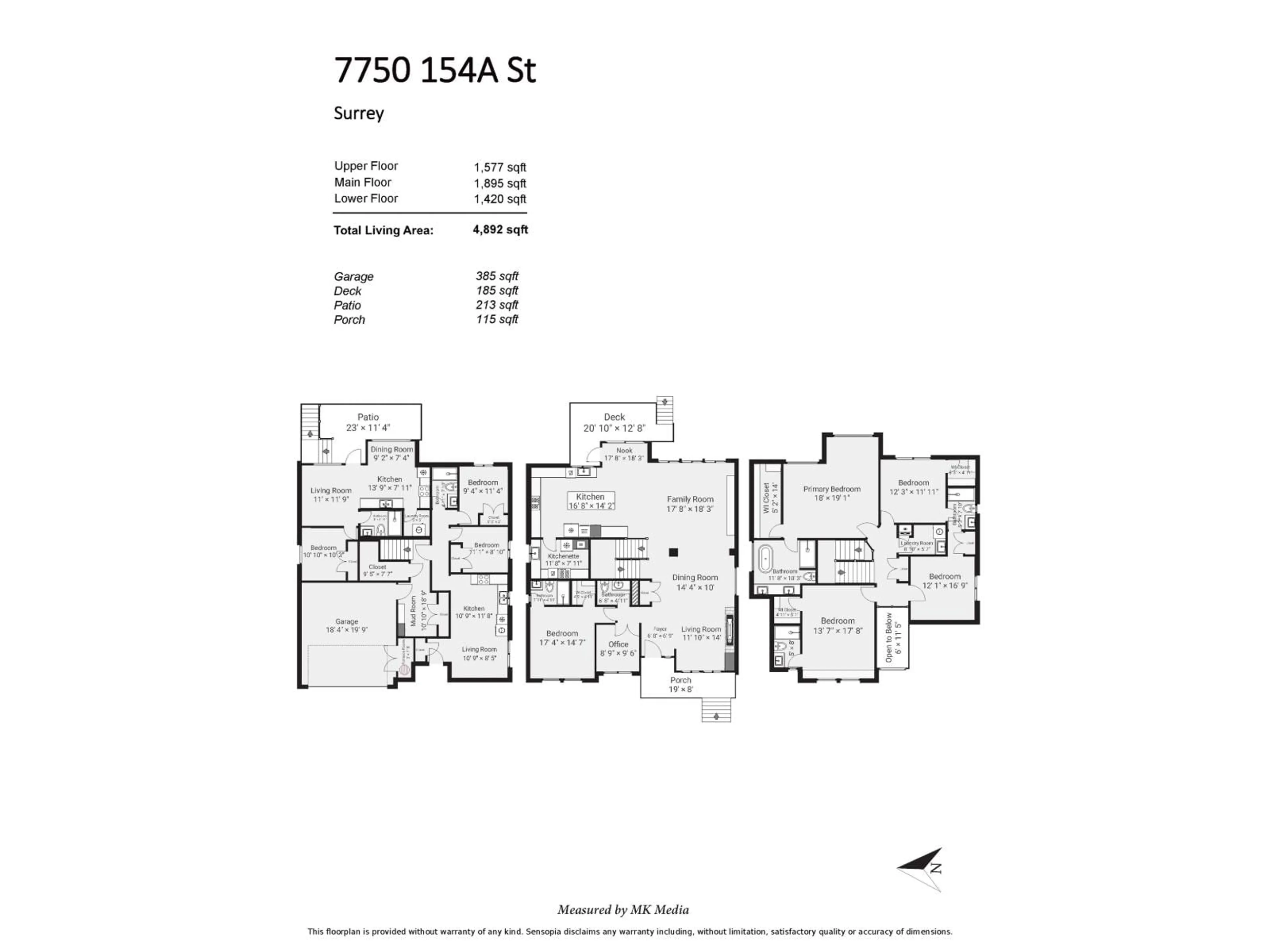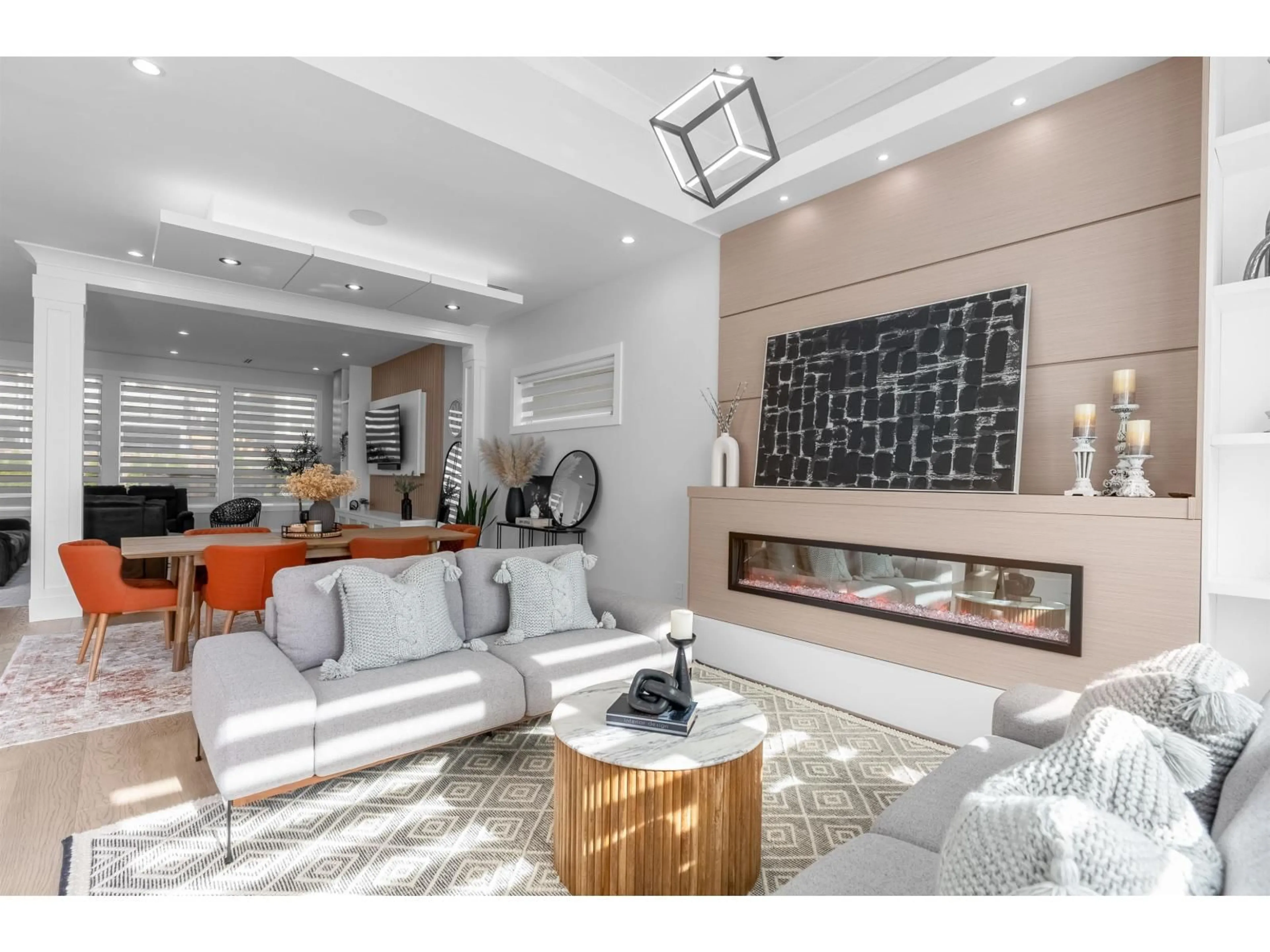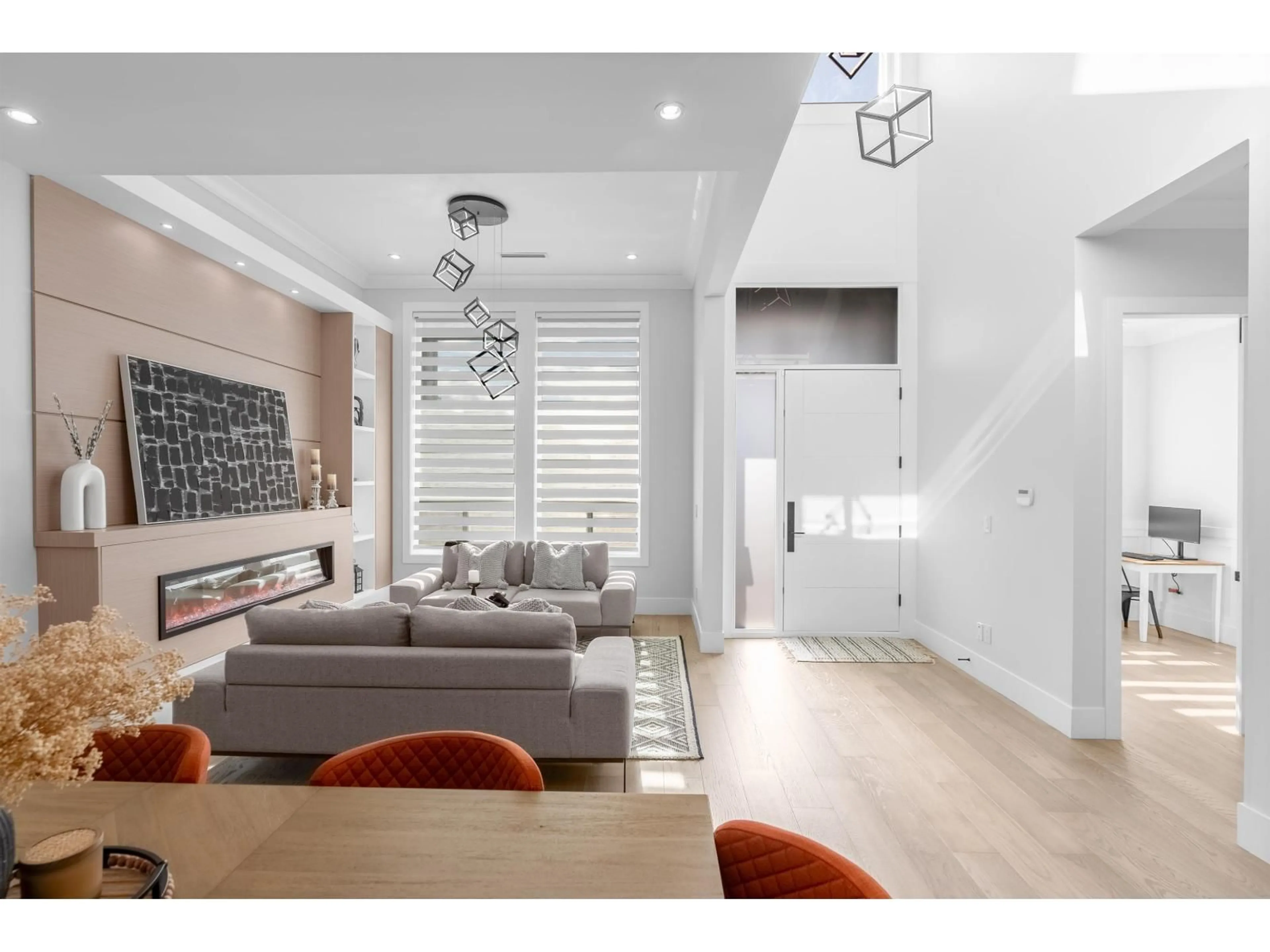7750 154A STREET, Surrey, British Columbia V3S1C2
Contact us about this property
Highlights
Estimated valueThis is the price Wahi expects this property to sell for.
The calculation is powered by our Instant Home Value Estimate, which uses current market and property price trends to estimate your home’s value with a 90% accuracy rate.Not available
Price/Sqft$449/sqft
Monthly cost
Open Calculator
Description
Welcome to this exquisite 8-bed + den, 7-bath home offering luxury living in the heart of Fleetwood. Built in 2023, this residence features 3 primary bedrooms, each with its own walk-in closet, and boasts high-end finishes including hardwood flooring, elegant wood paneling, and built-in speakers in the house. The home is equipped with $25,000 11 kW solar panel system reducing 80% of energy bills, radiant floor heating across all three levels, centralized A/C, 4 kitchens (including a spice kitchen), 2 dishwashers, 3 laundry areas, and front and back patios for seamless indoor-outdoor living. Additional amenities include rough-in central vacuum, built-in security cameras, and an alarm system. Close to top schools, parks, Fleetwood Community Centre, & shopping. Open House- Nov 08- 2 PM - 4 PM (id:39198)
Property Details
Interior
Features
Exterior
Parking
Garage spaces -
Garage type -
Total parking spaces 4
Property History
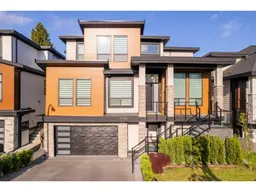 40
40
