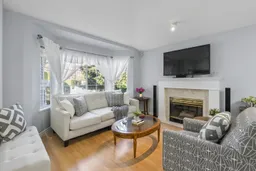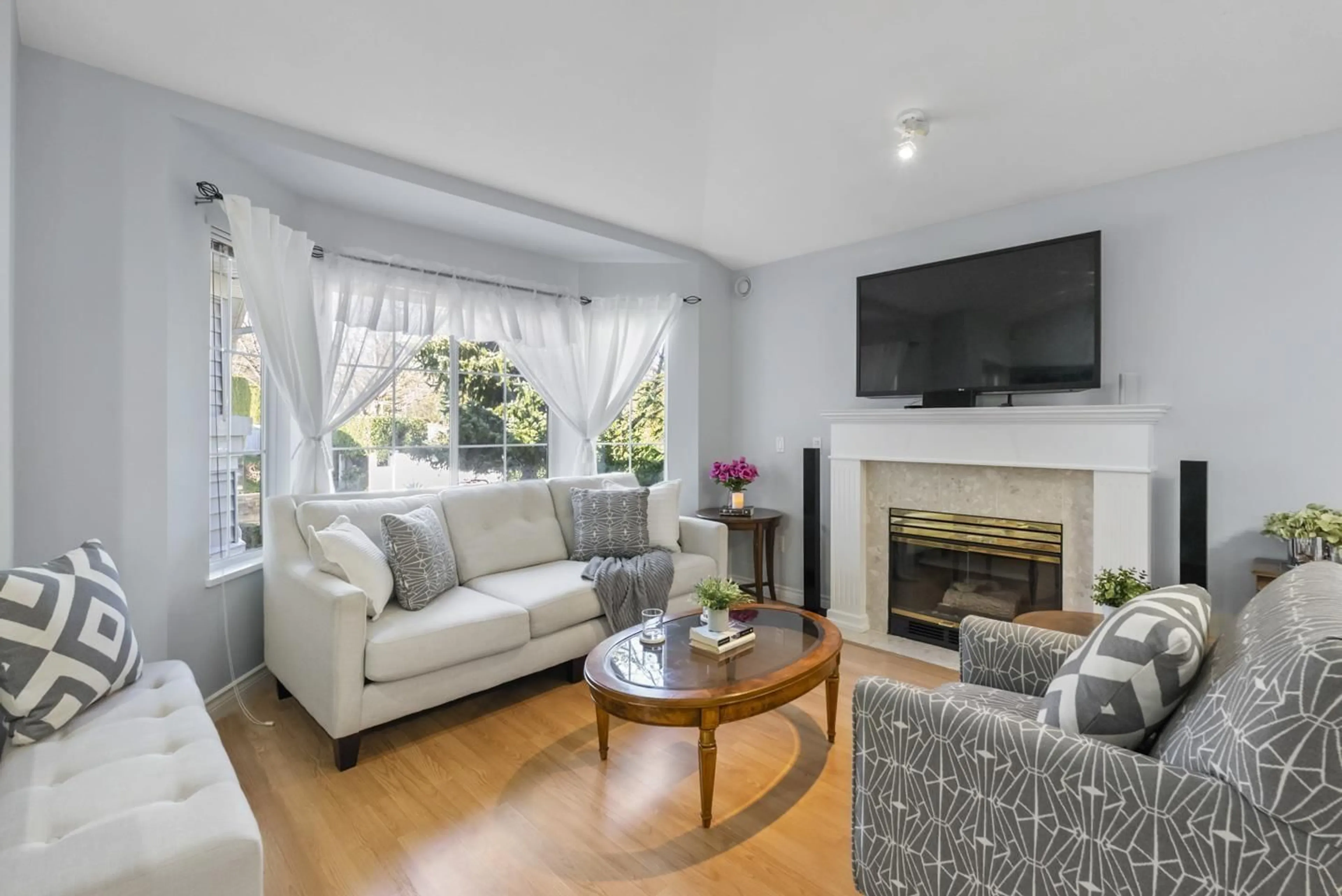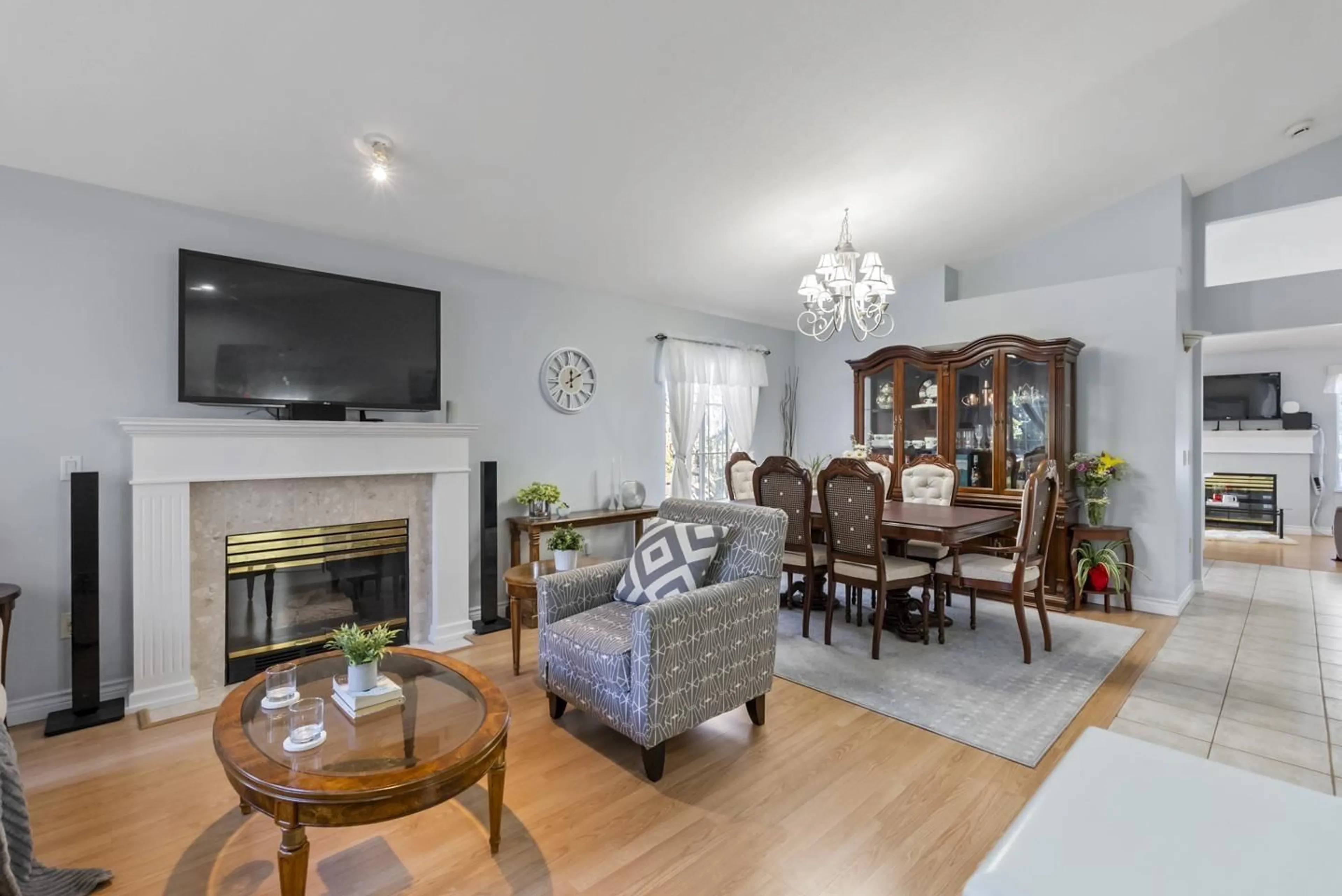7 - 16888 80 AVENUE, Surrey, British Columbia V4N5A1
Contact us about this property
Highlights
Estimated valueThis is the price Wahi expects this property to sell for.
The calculation is powered by our Instant Home Value Estimate, which uses current market and property price trends to estimate your home’s value with a 90% accuracy rate.Not available
Price/Sqft$355/sqft
Monthly cost
Open Calculator
Description
Retire in style with this rare find in a secure, gated 55+ community. This massive corner unit offers the feel of a detached house with 2,535 sq.ft., 4 bedrooms + Den, and 3 baths, plus a bonus basement kitchenette. The standout feature is the huge, fully fenced backyard-a private sanctuary for gardening or pets that you rarely find in townhomes-paired with a double side-by-side garage. Nature is at your doorstep with Godwin Farm Biodiversity Preserve just a stroll away, while 2EE Farm Market offers fresh local goods minutes down the road. Future-proof your investment with the upcoming Bakerview SkyTrain station only 0.6 km away. Close to Fleetwood Park Village and the Sport & Leisure Complex, this home combines accessibility with total peace of mind. Truly a must-see property. (id:39198)
Property Details
Interior
Features
Exterior
Parking
Garage spaces -
Garage type -
Total parking spaces 2
Condo Details
Amenities
Laundry - In Suite
Inclusions
Property History
 40
40




