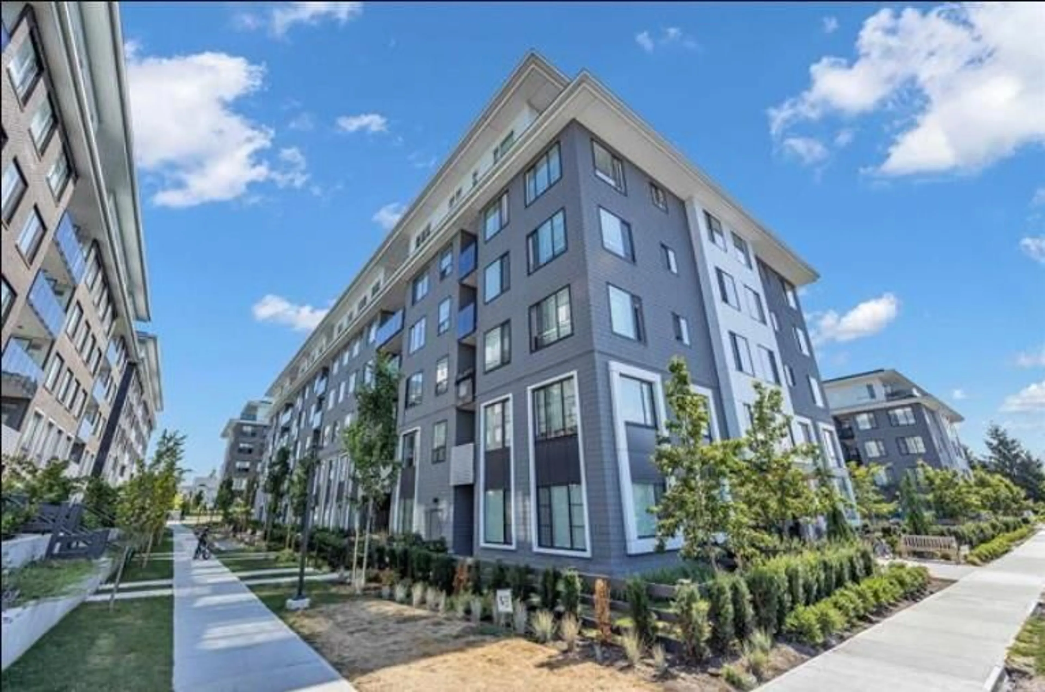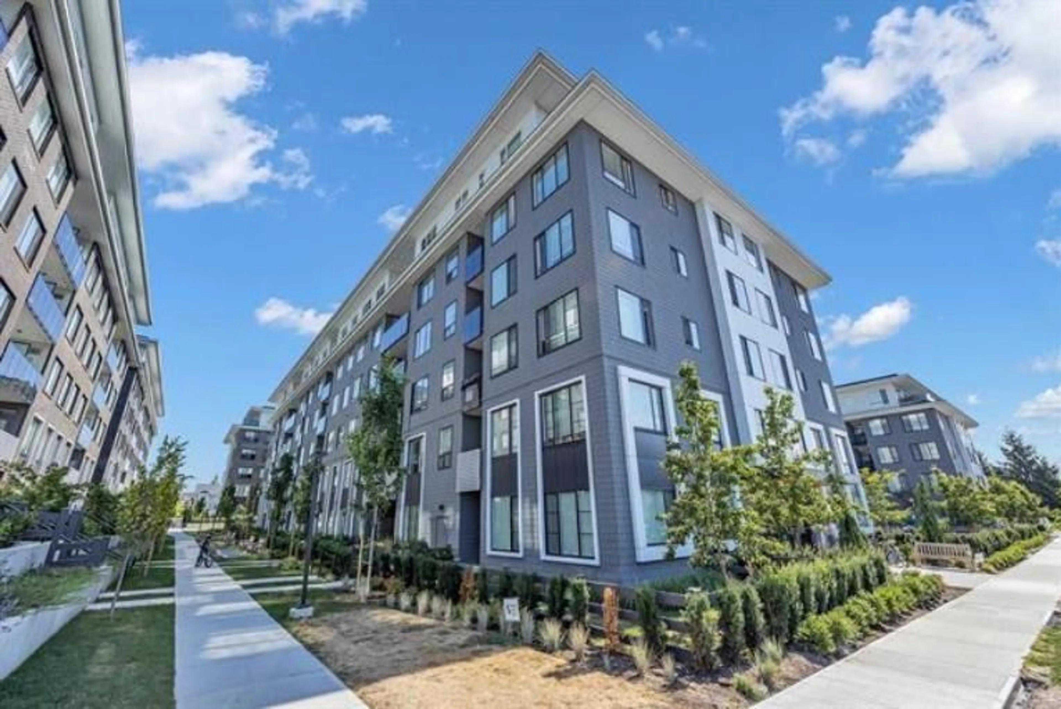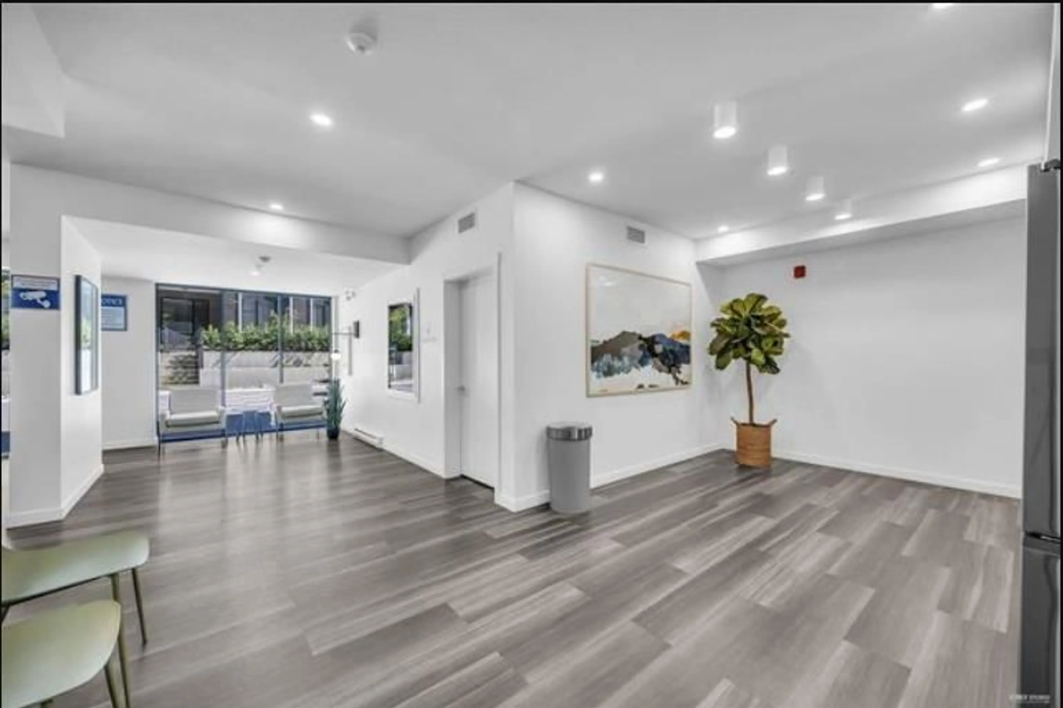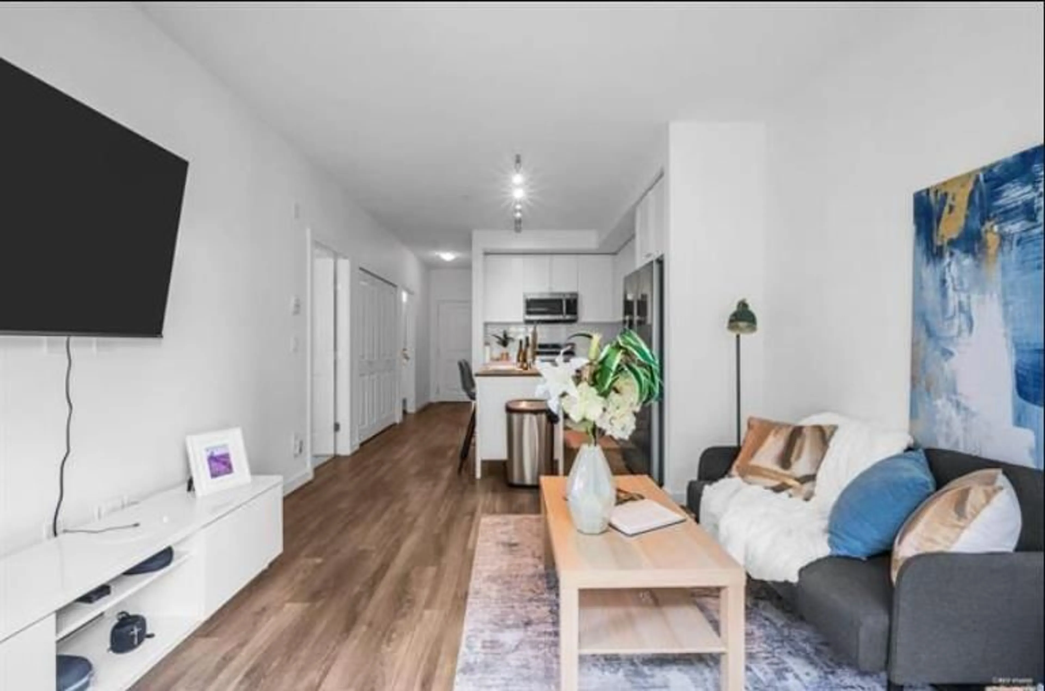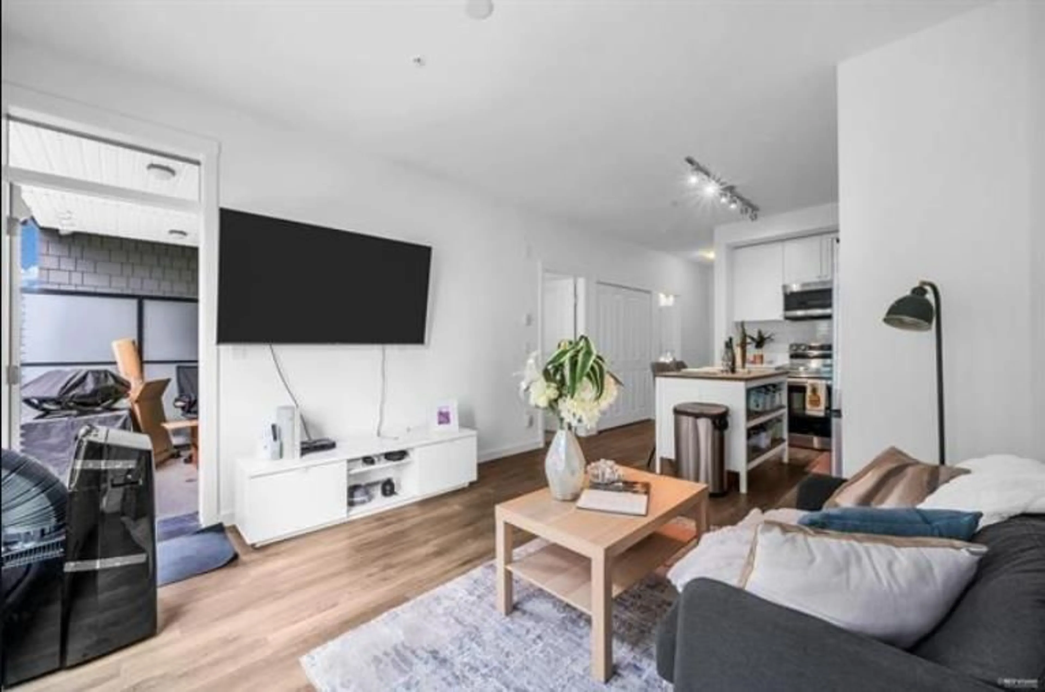302 - 15825 85 AVENUE, Surrey, British Columbia V4N6W9
Contact us about this property
Highlights
Estimated valueThis is the price Wahi expects this property to sell for.
The calculation is powered by our Instant Home Value Estimate, which uses current market and property price trends to estimate your home’s value with a 90% accuracy rate.Not available
Price/Sqft$904/sqft
Monthly cost
Open Calculator
Description
Welcome to Fleetwood Village, a vibrant community developed by Dawson + Sawyer! This stylish junior 2-bedroom condo features an open-concept kitchen with sleek stainless steel appliances, quartz countertops, and contemporary laminate flooring. Enjoy a spacious living and dining area, plus the convenience of a Samsung washer and dryer. Relax on your private covered balcony, and take advantage of the fantastic indoor and outdoor amenities, including an on-site daycare. With a 2/5/10 warranty and a prime location near Fraser Highway, Fleetwood Park Village, Walnut Road Elementary, and the upcoming SkyTrain extension, this home offers comfort, convenience, and a great living experience. (id:39198)
Property Details
Interior
Features
Exterior
Parking
Garage spaces -
Garage type -
Total parking spaces 1
Condo Details
Amenities
Storage - Locker, Exercise Centre, Recreation Centre, Laundry - In Suite
Inclusions
Property History
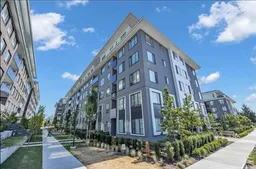 33
33
