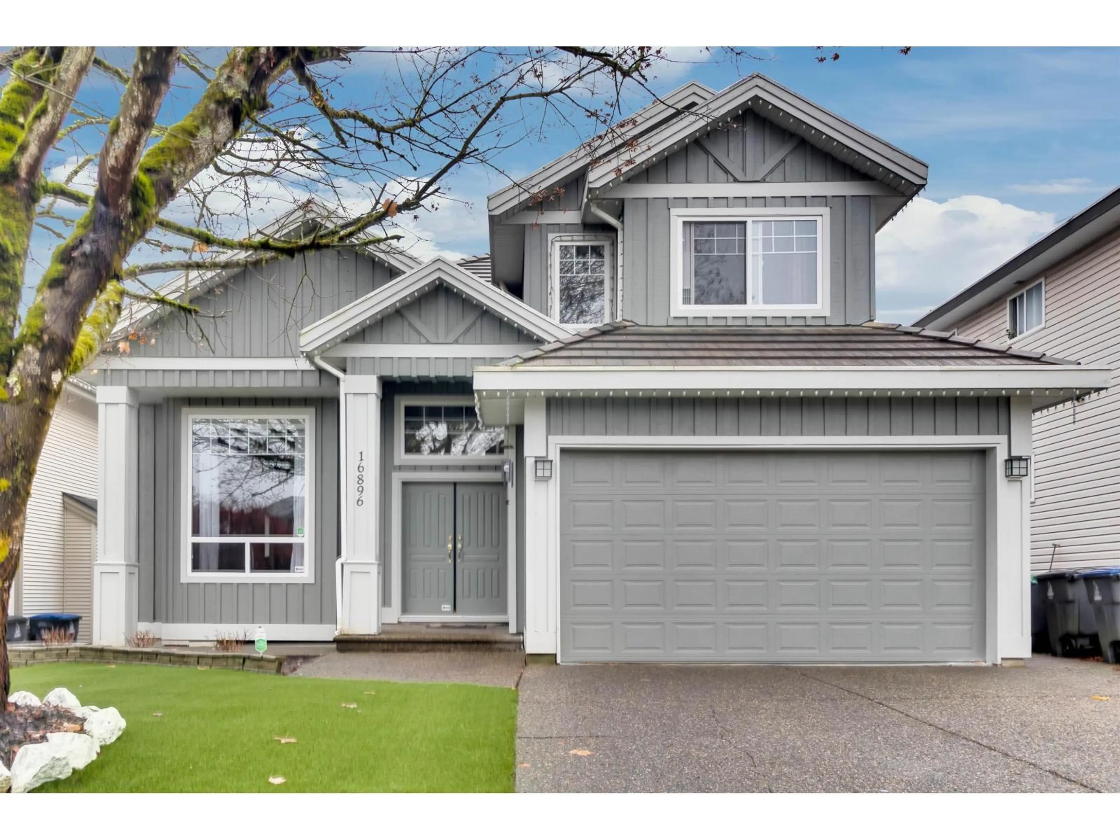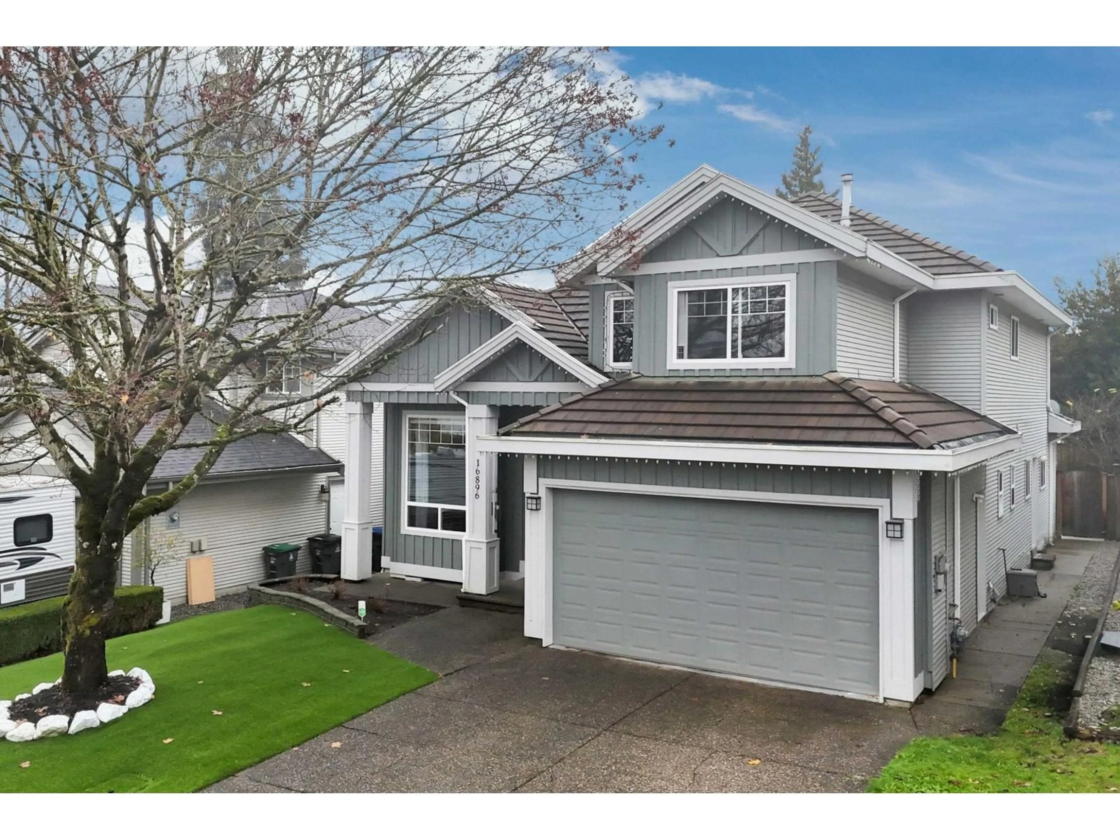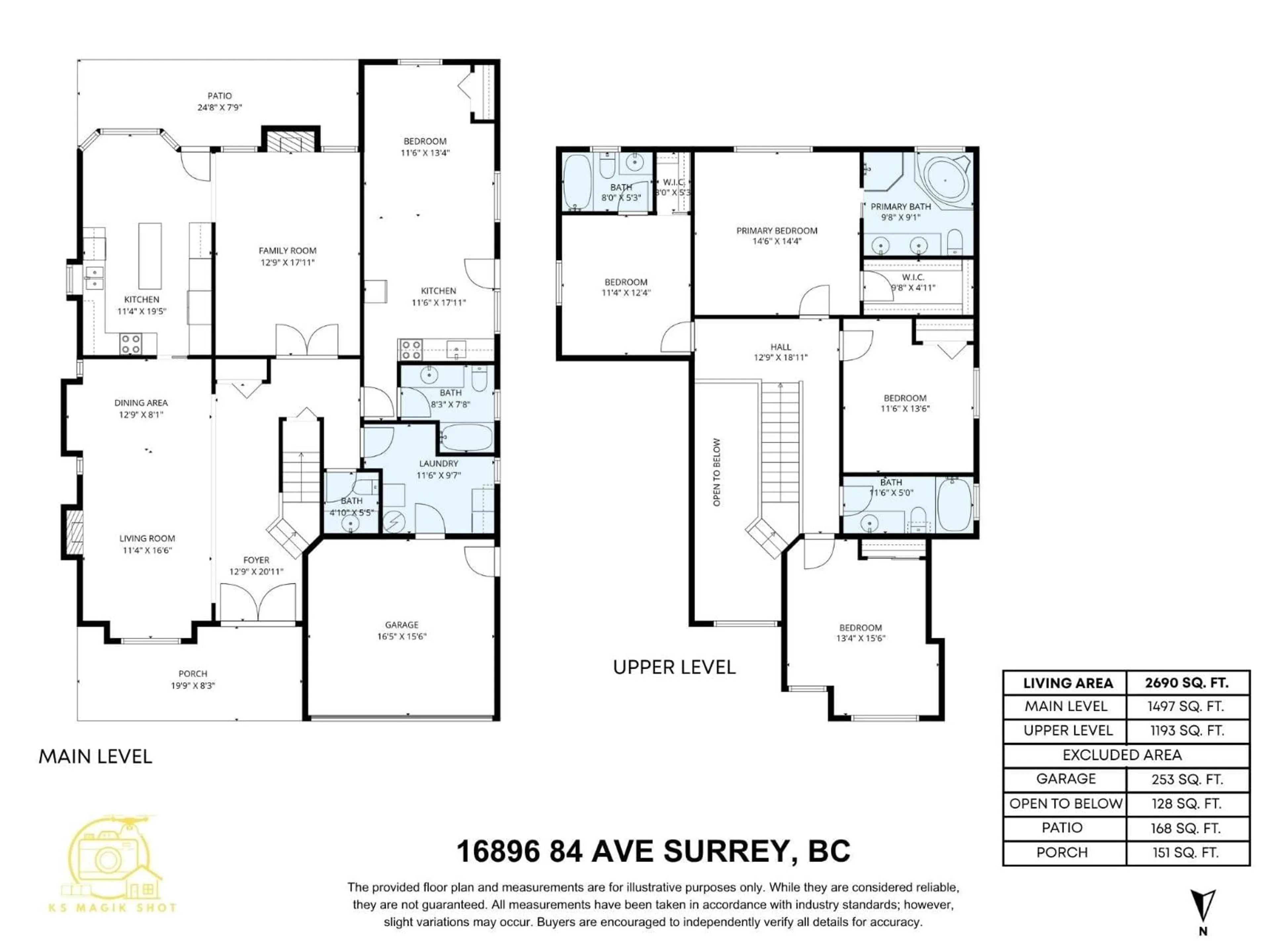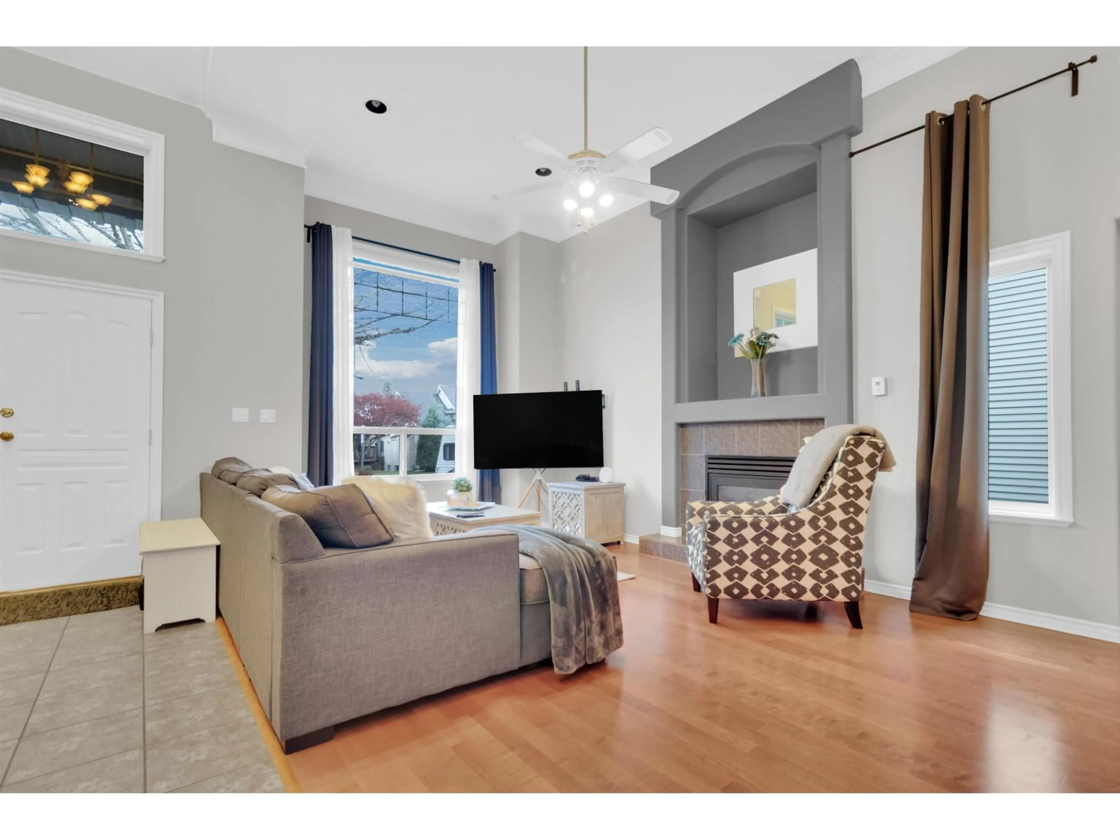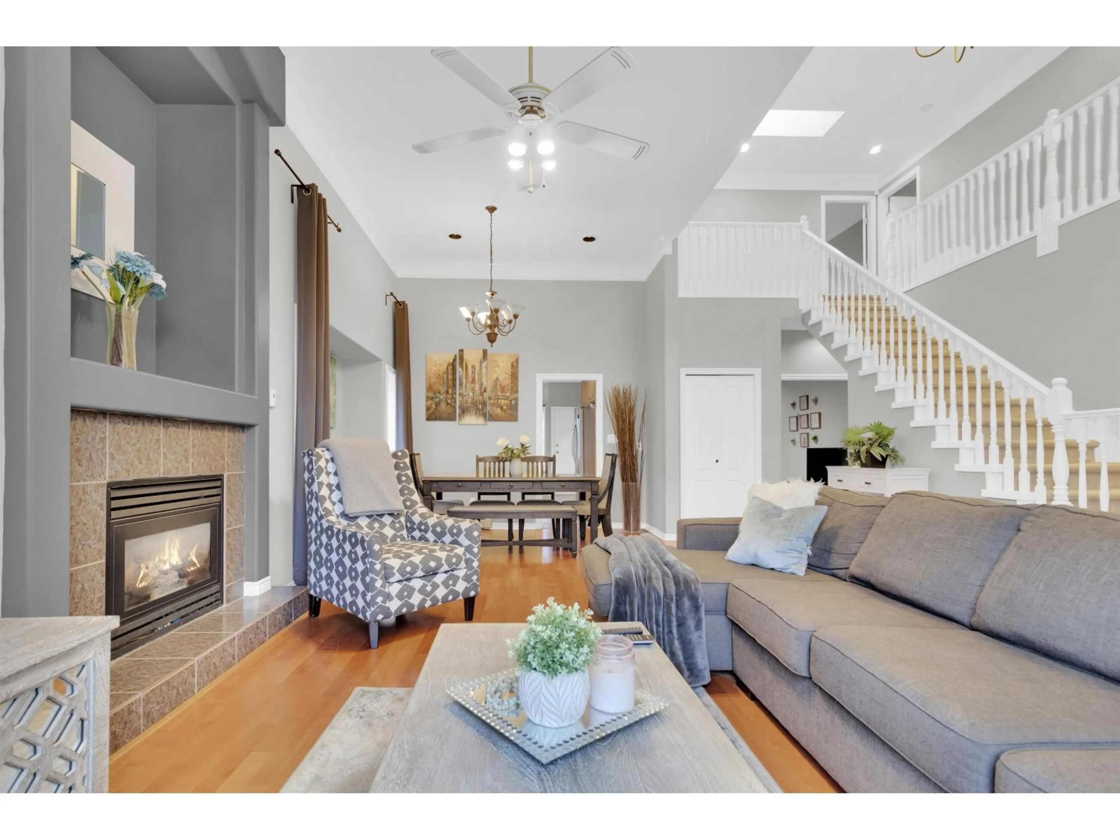16896 84 AVENUE, Surrey, British Columbia V4N4V3
Contact us about this property
Highlights
Estimated valueThis is the price Wahi expects this property to sell for.
The calculation is powered by our Instant Home Value Estimate, which uses current market and property price trends to estimate your home’s value with a 90% accuracy rate.Not available
Price/Sqft$594/sqft
Monthly cost
Open Calculator
Description
Beautifully maintained 5 Bedroom/5 bathroom, located in Fleetwood! Bright & inviting living room with soaring vaulted ceilings. 2 kitchens on main floor offers ample storage and prep space. On the main you'll find a large Living Room with a attached dining room with a bonus family room.Side suite / MASTER bedroom on main , with a full bathroom and a kitchen you can keep it or rent it out as a studio suite. Covered deck looking over private back yard,professionally installed artificial turf with a putting green .4 BR upstairs, including a spacious primary with dual vanity ensuite & walk-in closet. Walk to Coast Meridian Elementary. Close to future Skytrain, Guildford, Hwy 1 & 15, Church, Gurdwara & Tynehead Park! Must See! (id:39198)
Property Details
Interior
Features
Exterior
Parking
Garage spaces -
Garage type -
Total parking spaces 6
Property History
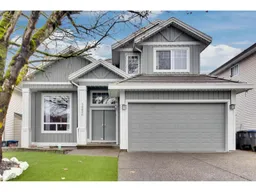 36
36
