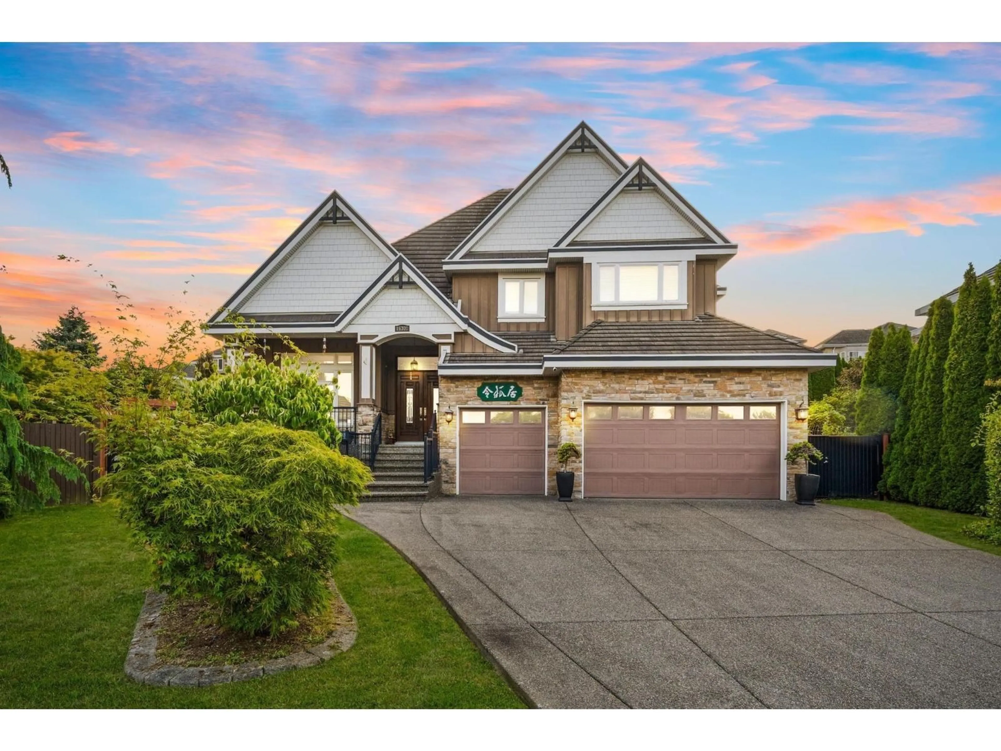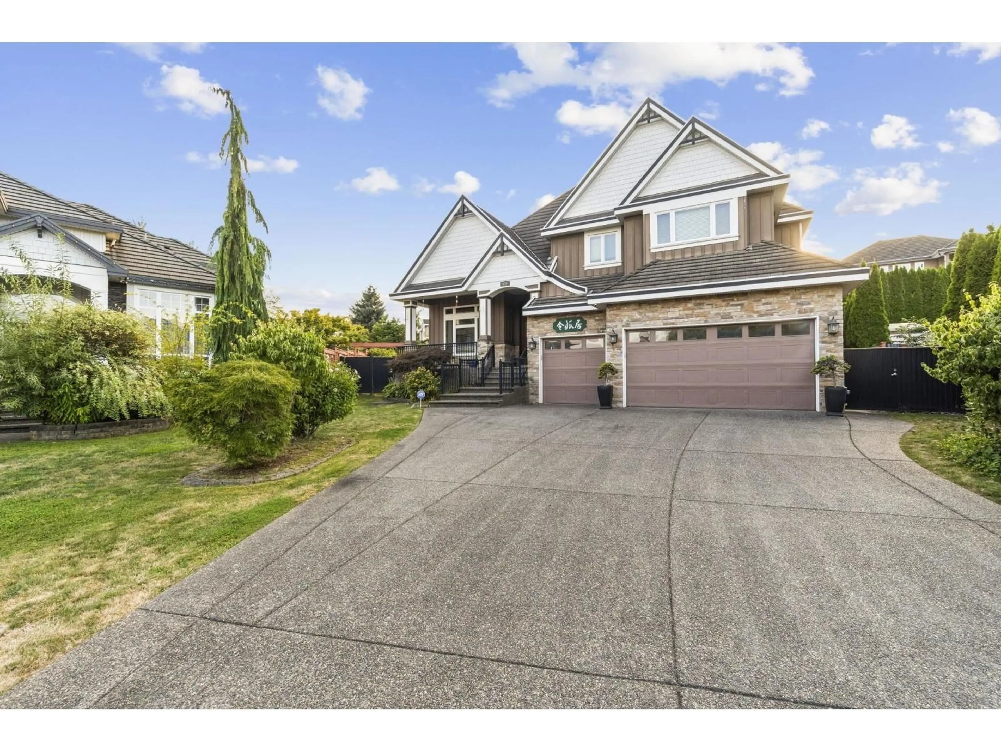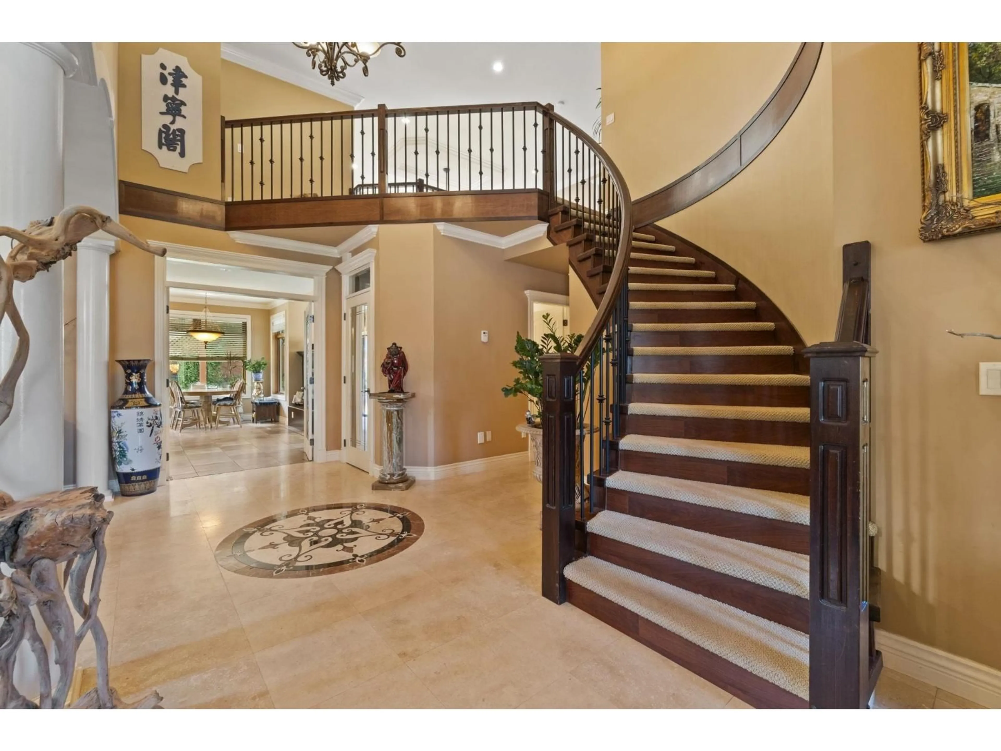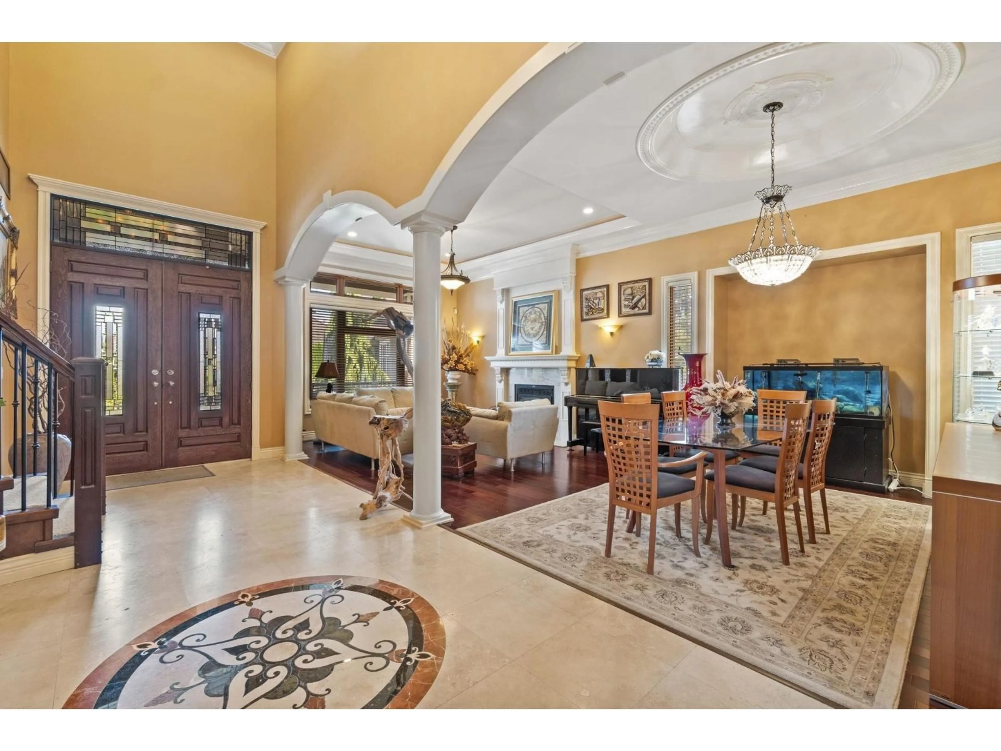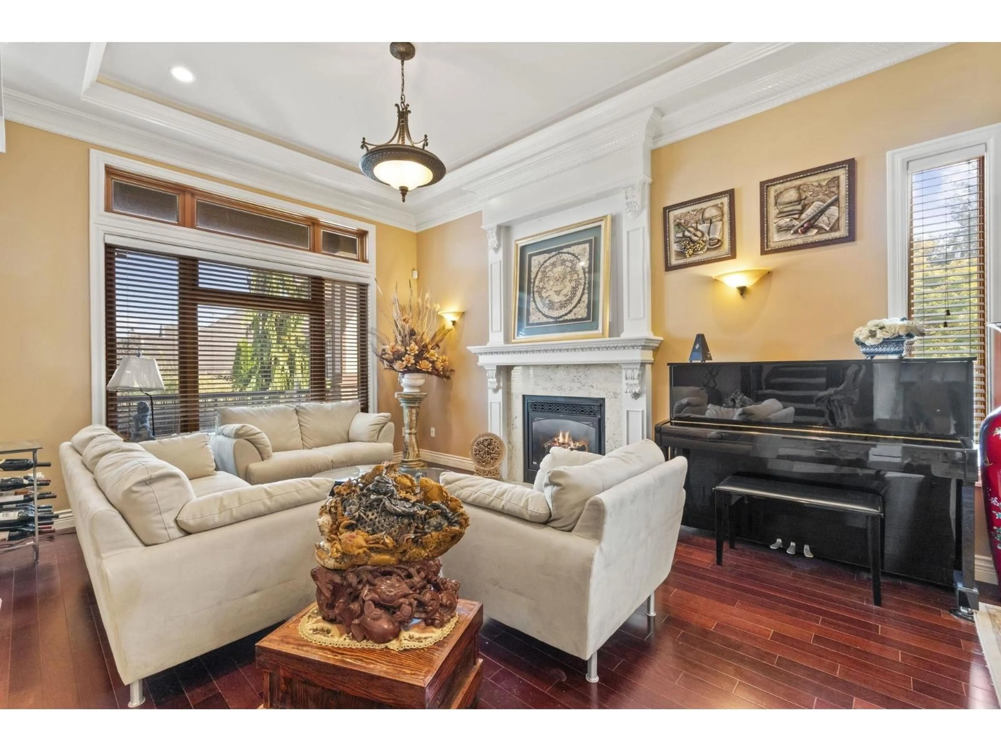16308 91A AVENUE, Surrey, British Columbia V4N5S5
Contact us about this property
Highlights
Estimated valueThis is the price Wahi expects this property to sell for.
The calculation is powered by our Instant Home Value Estimate, which uses current market and property price trends to estimate your home’s value with a 90% accuracy rate.Not available
Price/Sqft$436/sqft
Monthly cost
Open Calculator
Description
Welcome to this extraordinary 7-bedroom, 7-bathroom luxury estate in prestigious Fleetwood Tynehead, offering over 5,600 sq. ft. of refined living on a landscaped 12,000+ sq. ft. lot. Featuring soaring 39-ft ceilings, three gourmet kitchens, and a self-contained 2-bedroom legal suite ideal for multi-generational living or rental income, this home is designed for both comfort and sophistication. The master retreat boasts a spa-inspired ensuite with Jacuzzi, walk-in closet, and private balcony, while highlights include a steam bath, multiple covered outdoor lounges, and a triple garage with room for 9+ vehicles. Perfectly blending elegance, space, and functionality, this is a rare opportunity to own one of Surrey's most distinguished residences. (id:39198)
Property Details
Interior
Features
Exterior
Parking
Garage spaces -
Garage type -
Total parking spaces 9
Property History
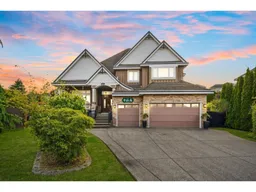 34
34
