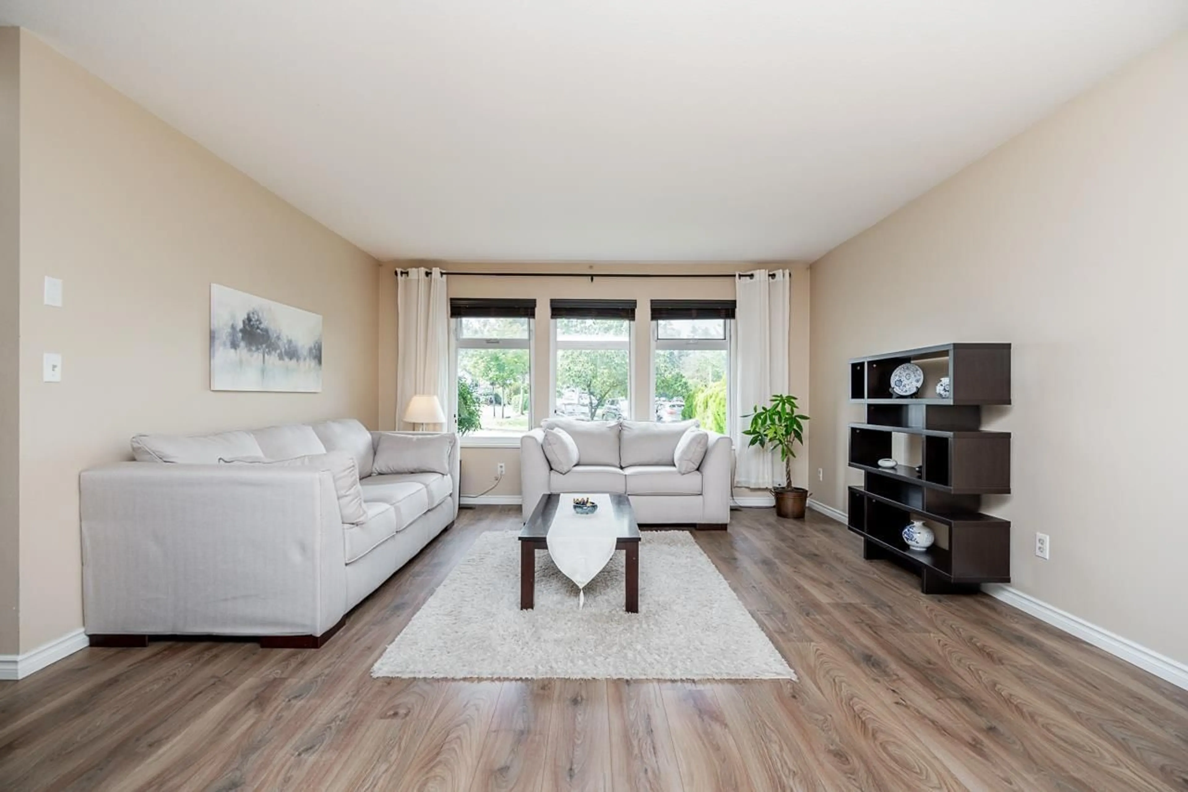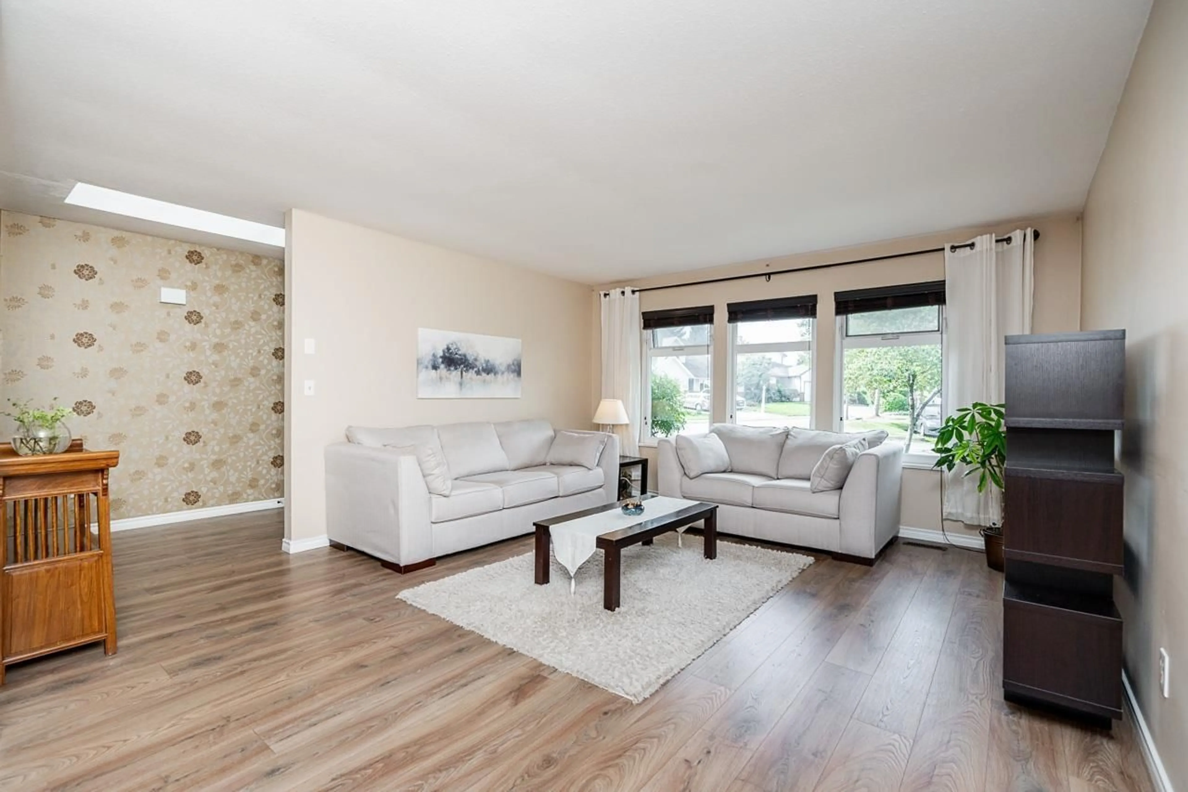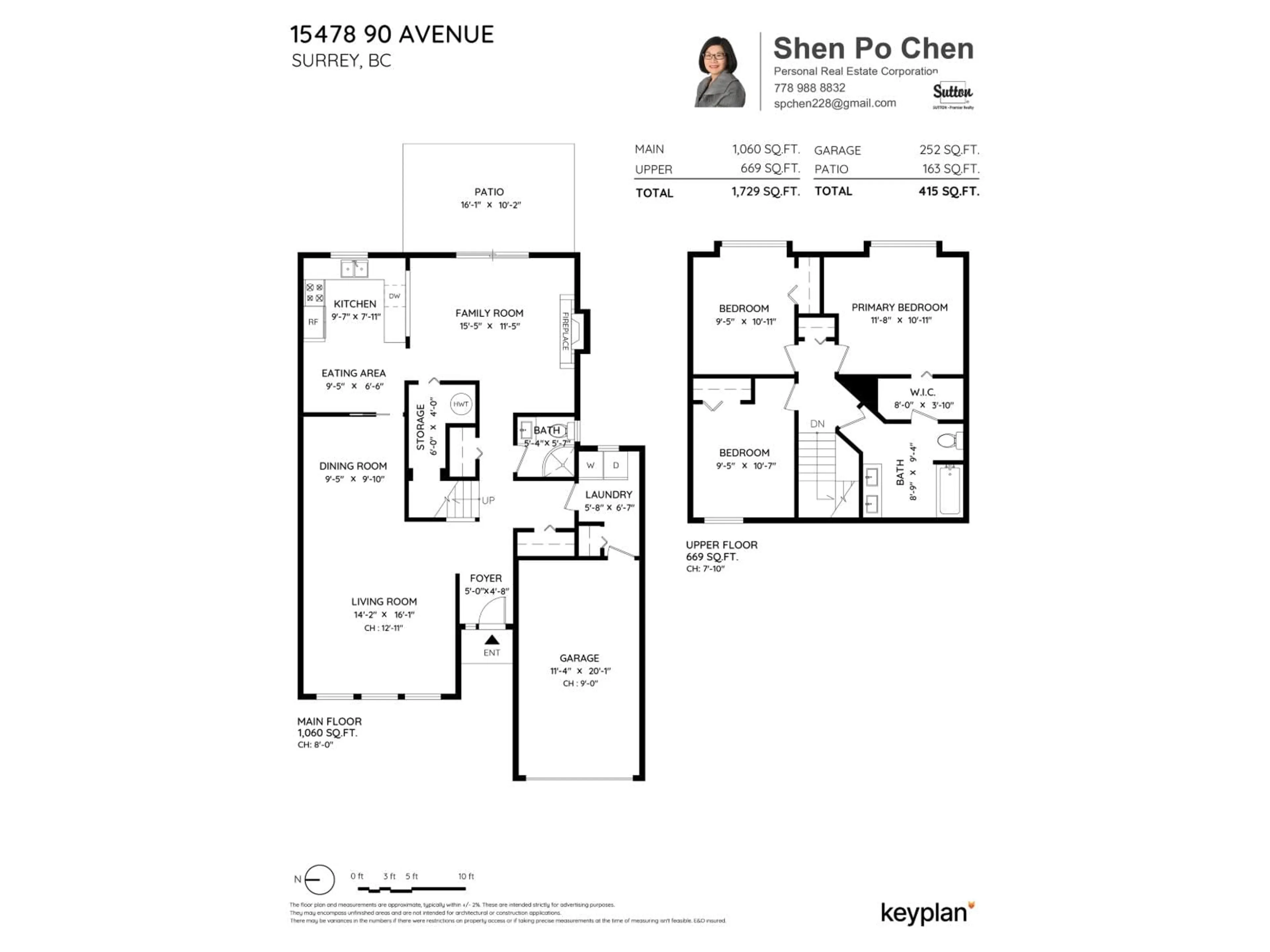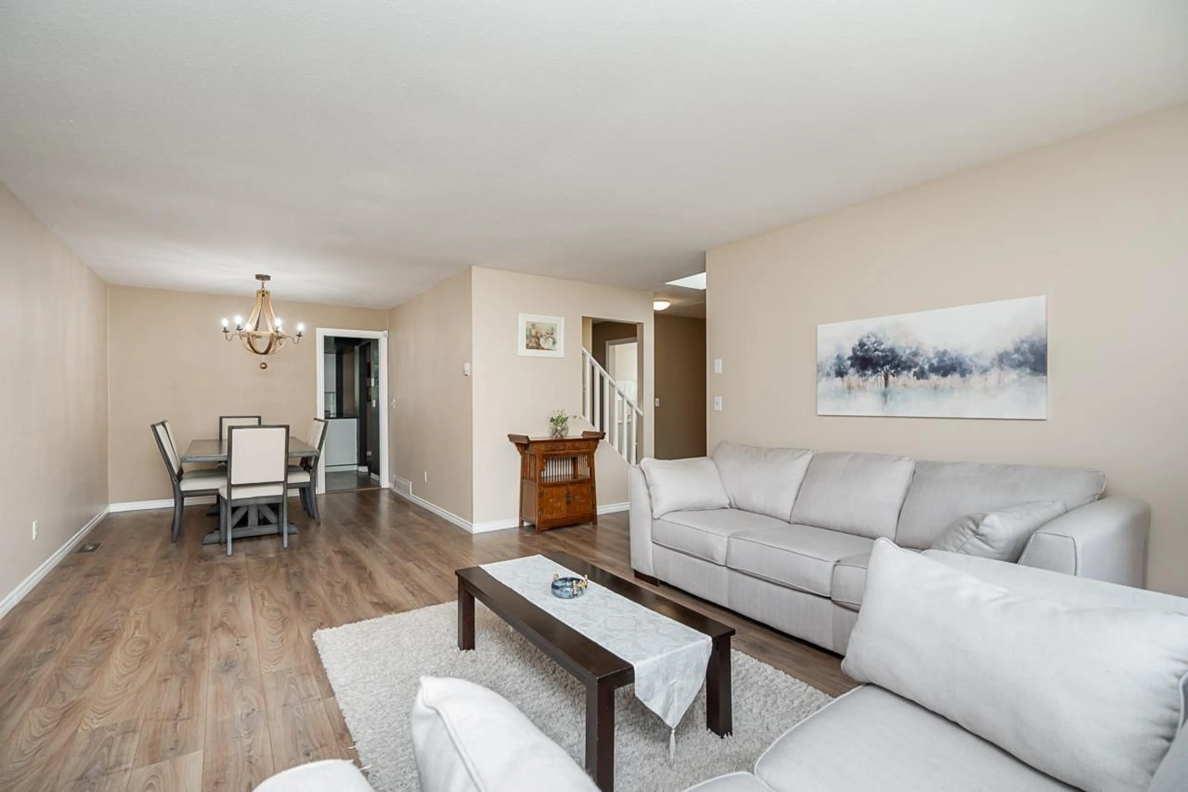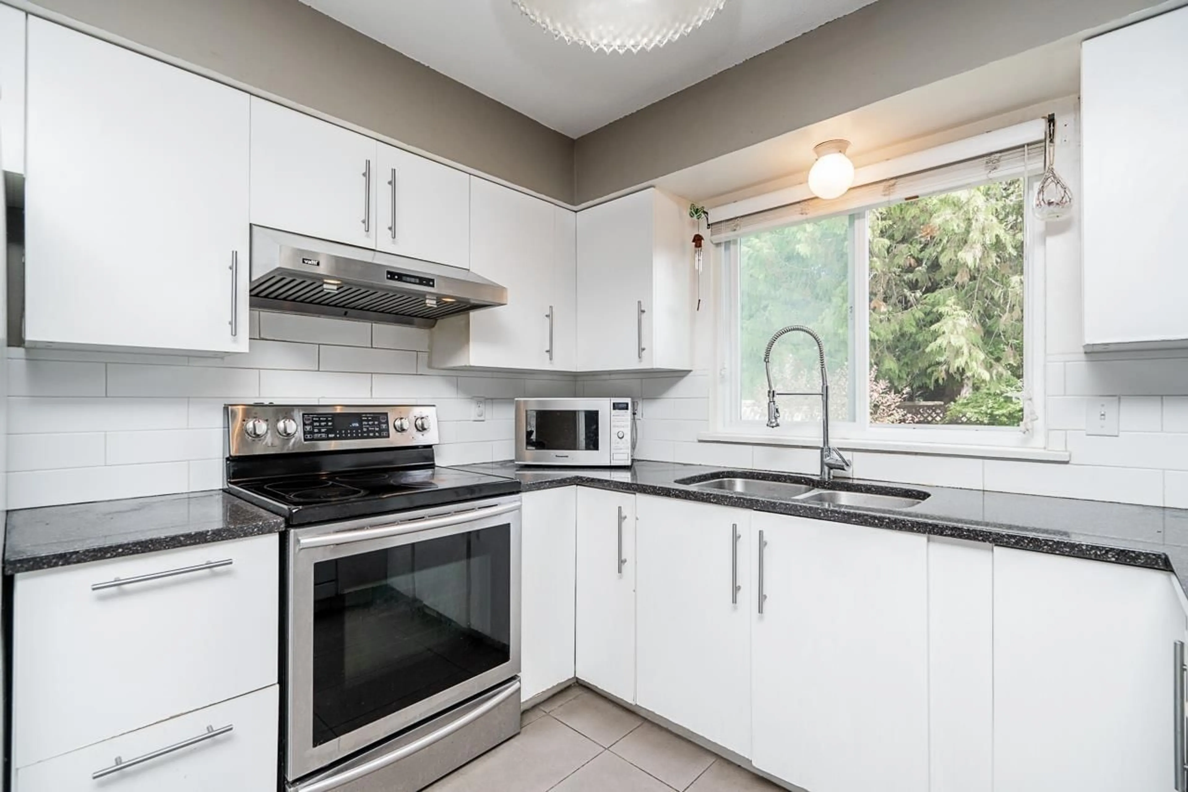15478 90 AVENUE, Surrey, British Columbia V3R9J4
Contact us about this property
Highlights
Estimated valueThis is the price Wahi expects this property to sell for.
The calculation is powered by our Instant Home Value Estimate, which uses current market and property price trends to estimate your home’s value with a 90% accuracy rate.Not available
Price/Sqft$675/sqft
Monthly cost
Open Calculator
Description
Cosy Move-in ready home in sought-after Fleetwood! Tucked on a quiet cul-de-sac, this well-maintained 3-bed, 2-bath home offers a functional, family-friendly layout. Features include a high-efficiency furnace, A/C heat pump, tankless hot water, and laminate flooring throughout. Bright living and dining areas, plus a spacious kitchen with eating nook open to the family room with fireplace and access to a sunny patio. Fully fenced backyard-perfect for entertaining. Primary bedroom with walk-in closet and semi-ensuite. Full laundry room and main-floor bath with shower. Walk to schools, shopping, parks, and the future SkyTrain. (id:39198)
Property Details
Interior
Features
Exterior
Parking
Garage spaces -
Garage type -
Total parking spaces 3
Property History
 25
25
