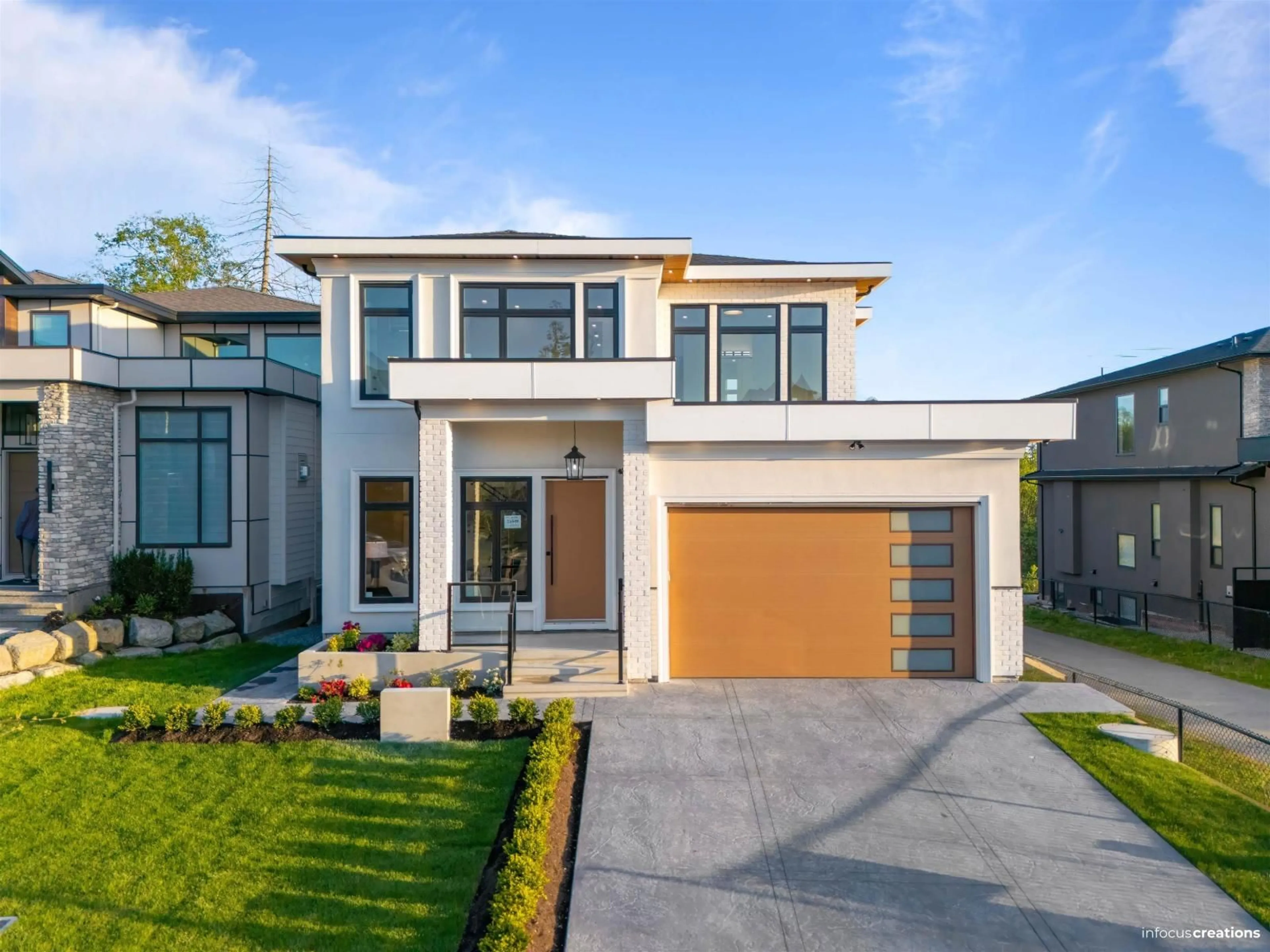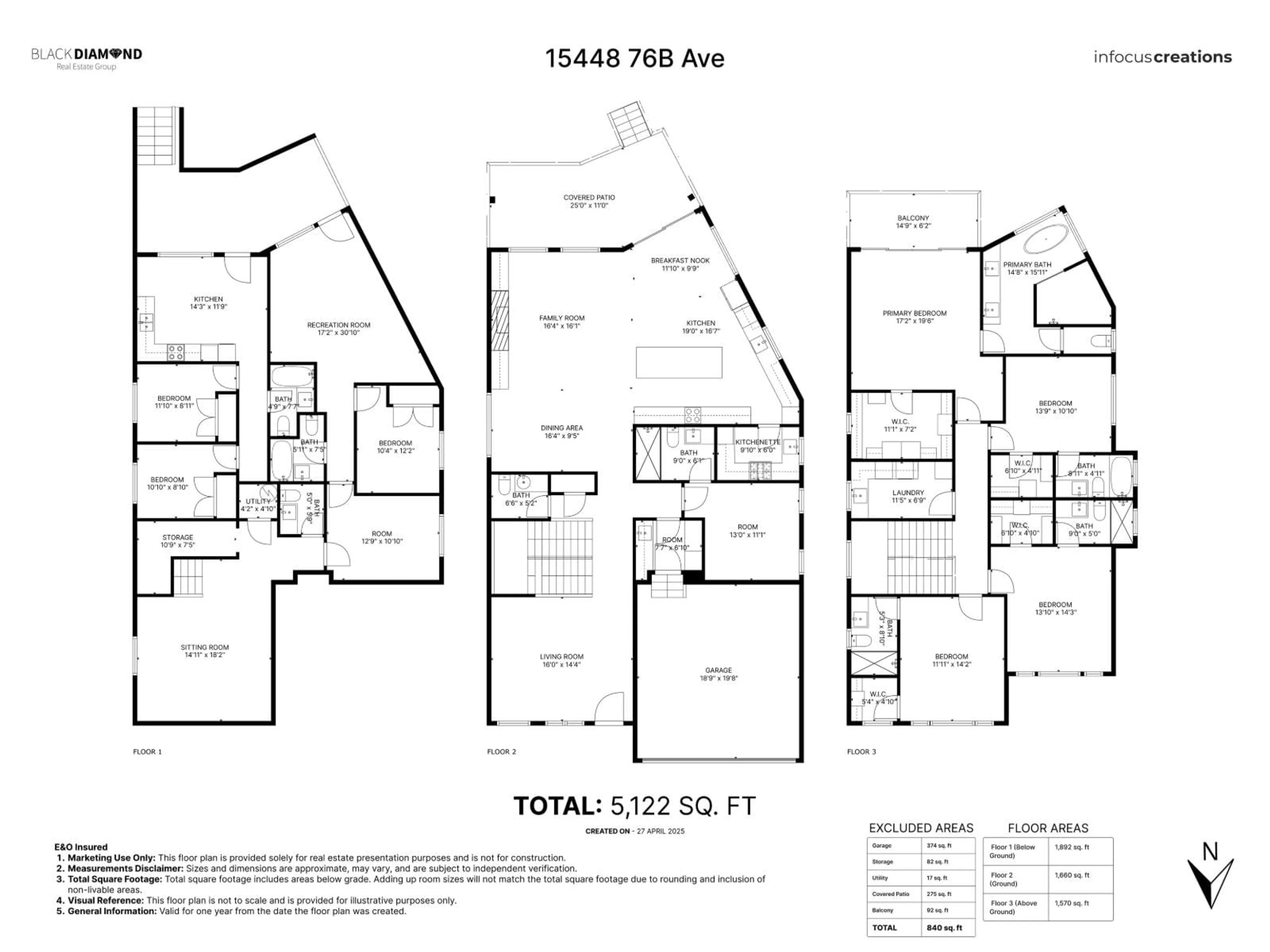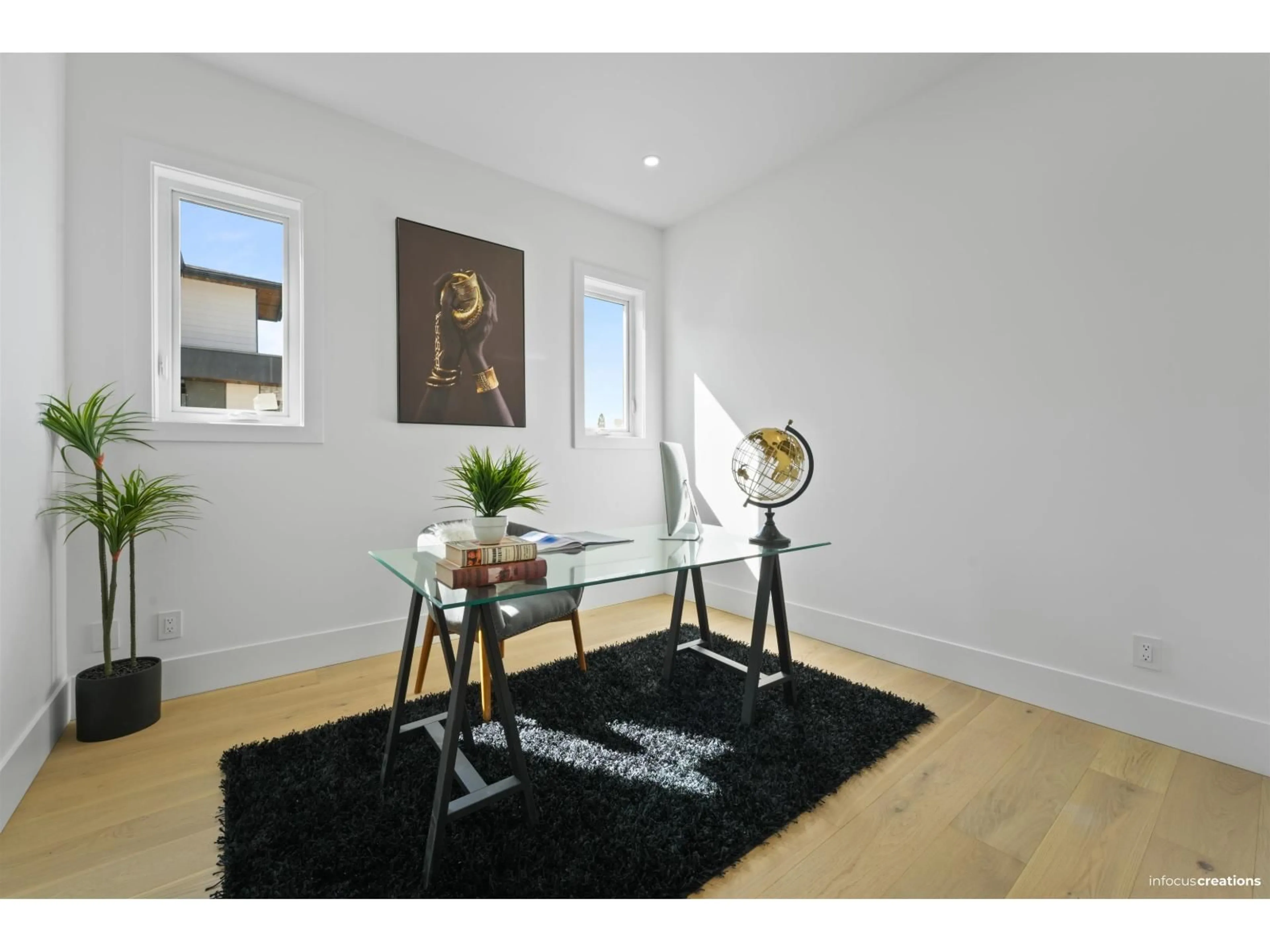15448 76B AVENUE, Surrey, British Columbia V3S3P3
Contact us about this property
Highlights
Estimated valueThis is the price Wahi expects this property to sell for.
The calculation is powered by our Instant Home Value Estimate, which uses current market and property price trends to estimate your home’s value with a 90% accuracy rate.Not available
Price/Sqft$458/sqft
Monthly cost
Open Calculator
Description
Stunning brand new 3-storey home in desirable Fleetwood! This 9 bed, 9 bath residence offers 5,100 sqft of luxury living on a 6,000 sqft lot, backing onto Westfield Country Club with peaceful golf course views. Features include a legal suite plus potential for a second - perfect for extended family or rental income. Located near Fleetwood Park, Surrey Sport & Leisure Complex, and the future SkyTrain. School catchments: Coyote Creek Elementary & Fleetwood Park Secondary. Homes like this don't come often - book your private viewing today! OPEN HOUSE JANUARY 18th (SUNDAY) FROM 2:00-4:00 PM. (id:39198)
Property Details
Interior
Features
Property History
 40
40




