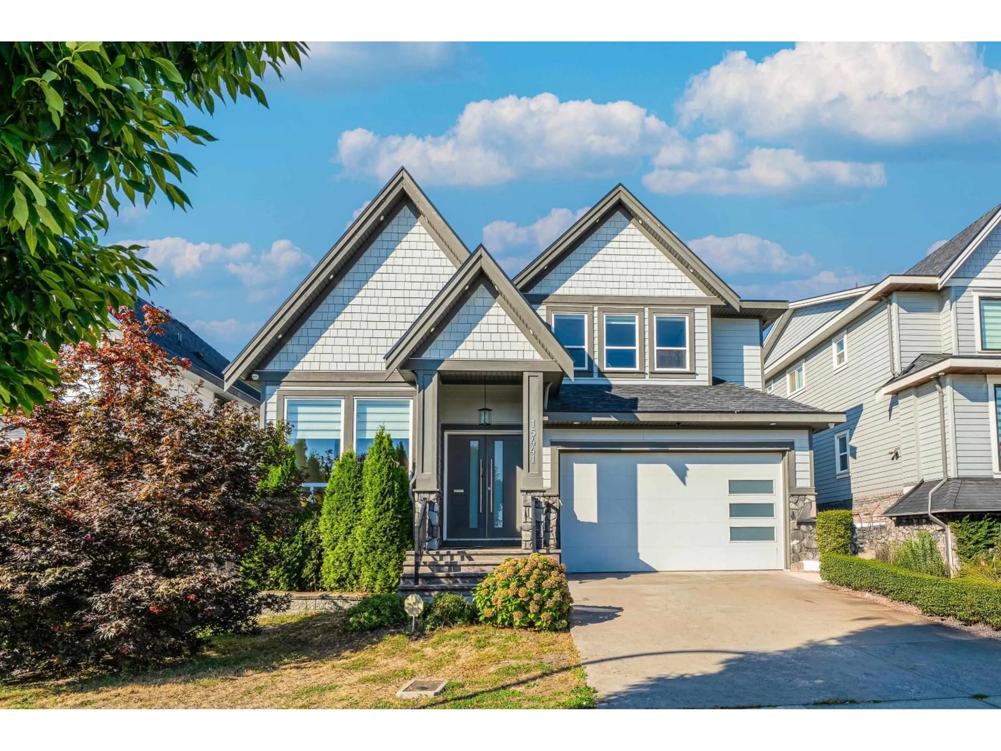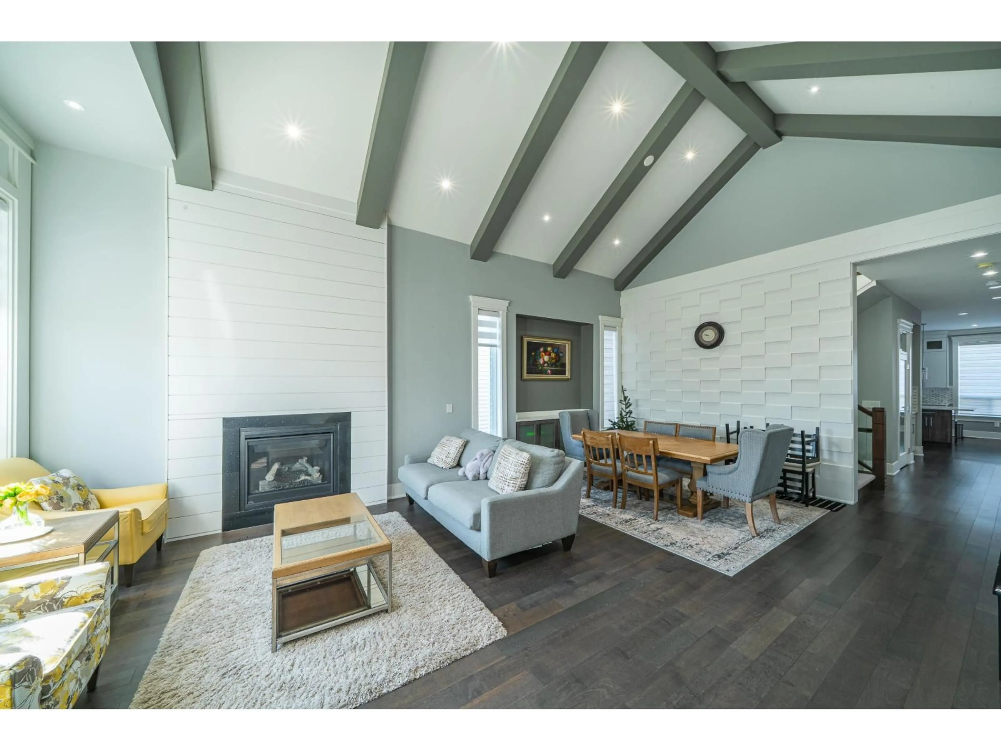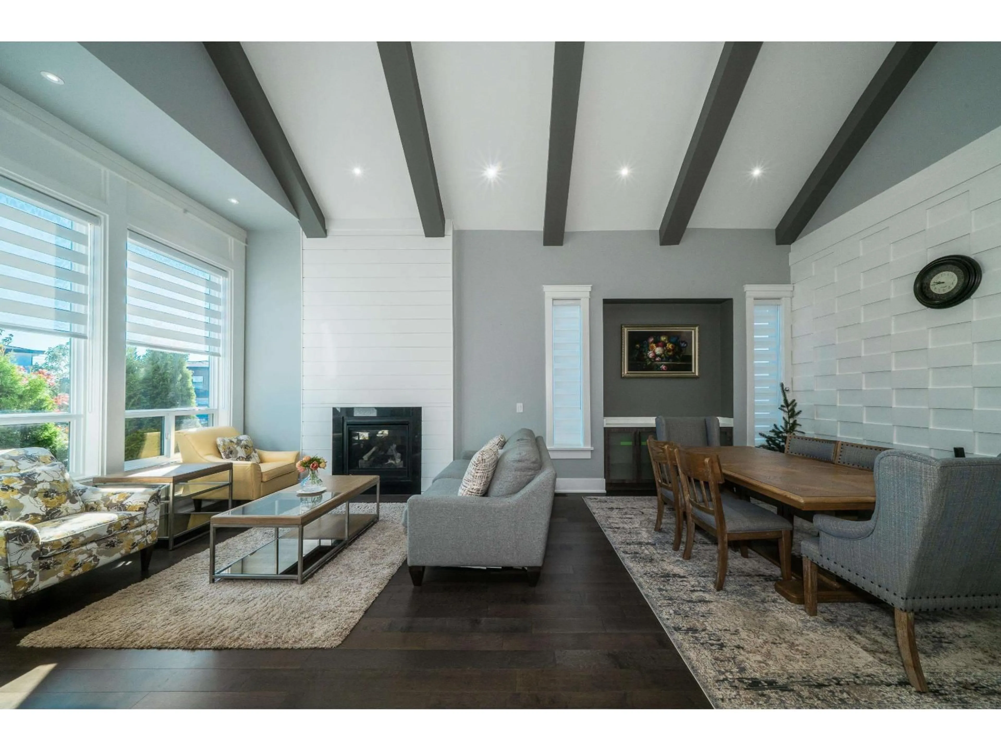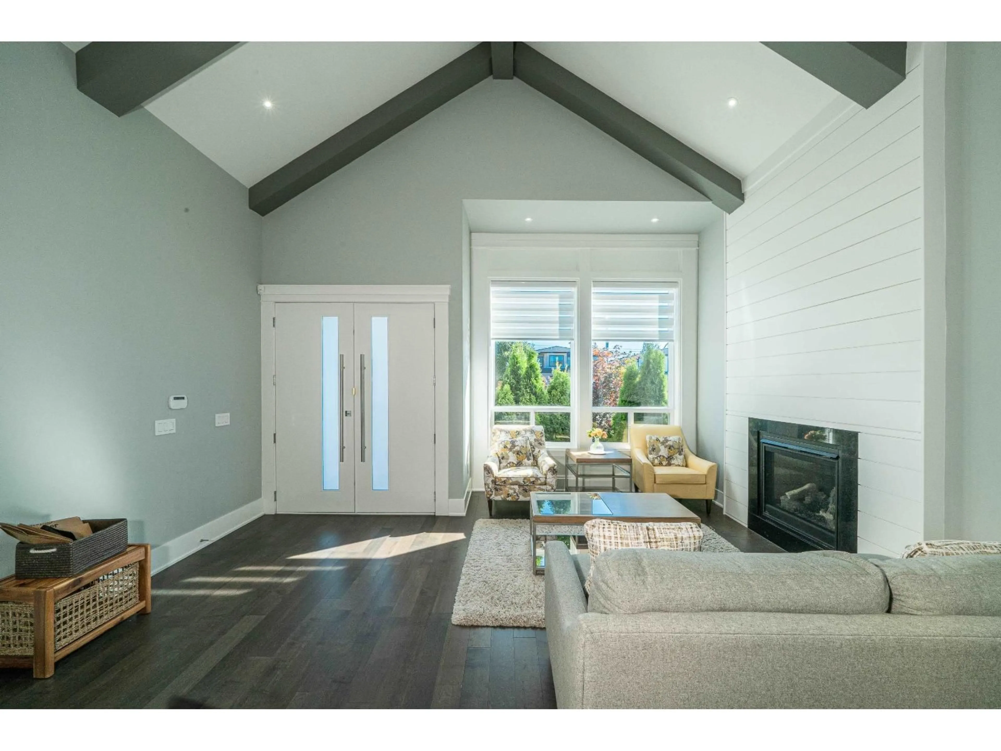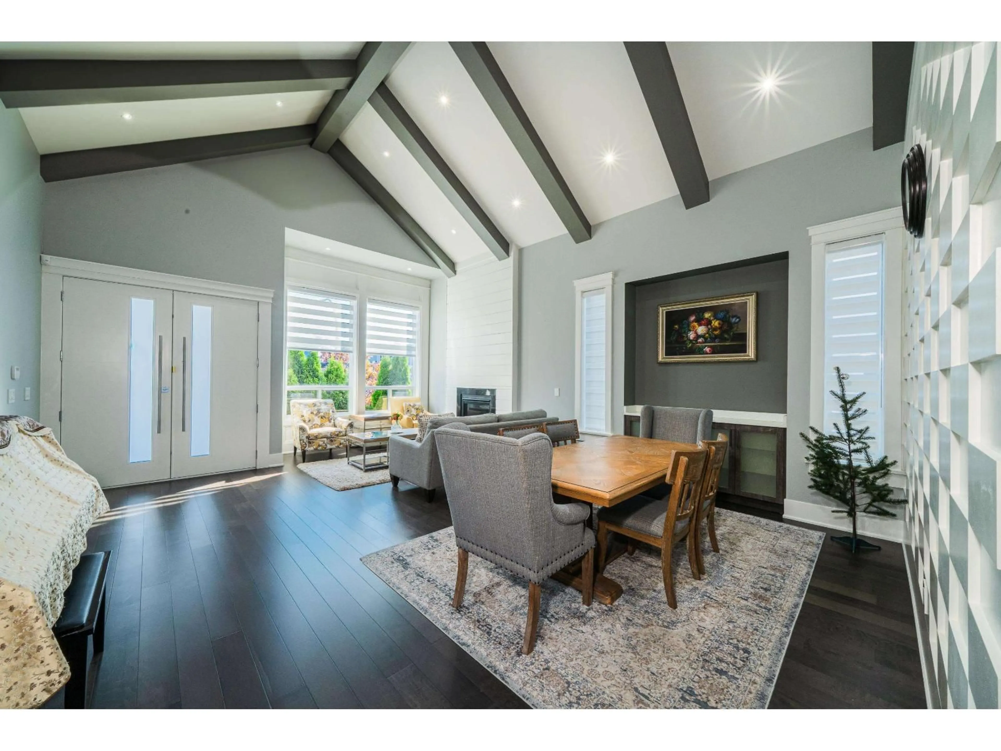15441 76B AVENUE, Surrey, British Columbia V3S1C2
Contact us about this property
Highlights
Estimated valueThis is the price Wahi expects this property to sell for.
The calculation is powered by our Instant Home Value Estimate, which uses current market and property price trends to estimate your home’s value with a 90% accuracy rate.Not available
Price/Sqft$462/sqft
Monthly cost
Open Calculator
Description
Rarely available! This Custom Executive home is located in one of Fleetwood's most desirable and exclusive neighborhoods. Built with top quality craftsmanship and attention to detail, the home has been meticulously maintained and shows like new. Featuring 7 bedrooms & 6 bathrooms, soaring ceilings, elegant flooring, a Chef's kitchen plus spice kitchen, and a luxurious master retreat with spa-like ensuite. The lower level includes a spacious 2-bedroom suite, perfect for rental income or extended family. Upstairs has been barely lived in over the years, offering a fresh, well-preserved space ready for its next owner. Enjoy the convenience of nearby parks, walking trails, golf courses, and some of Surrey's top-ranked schools. A truly special opportunity in a prestigious location,don't miss it (id:39198)
Property Details
Interior
Features
Exterior
Parking
Garage spaces -
Garage type -
Total parking spaces 4
Property History
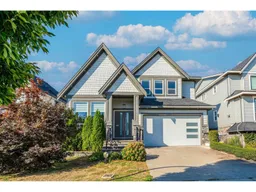 28
28
