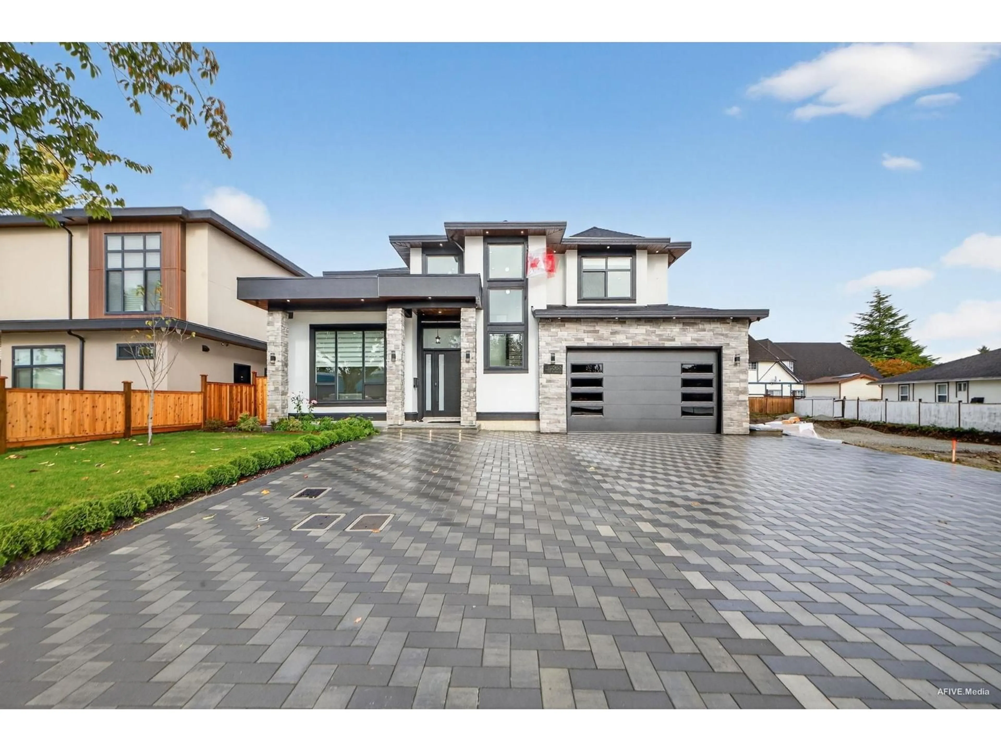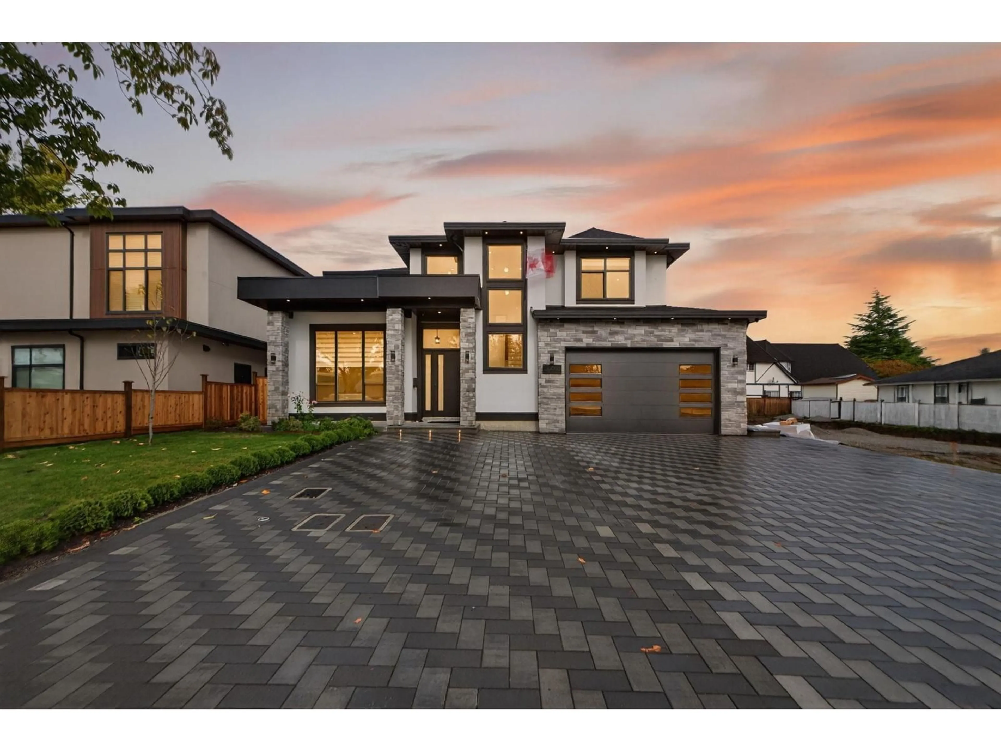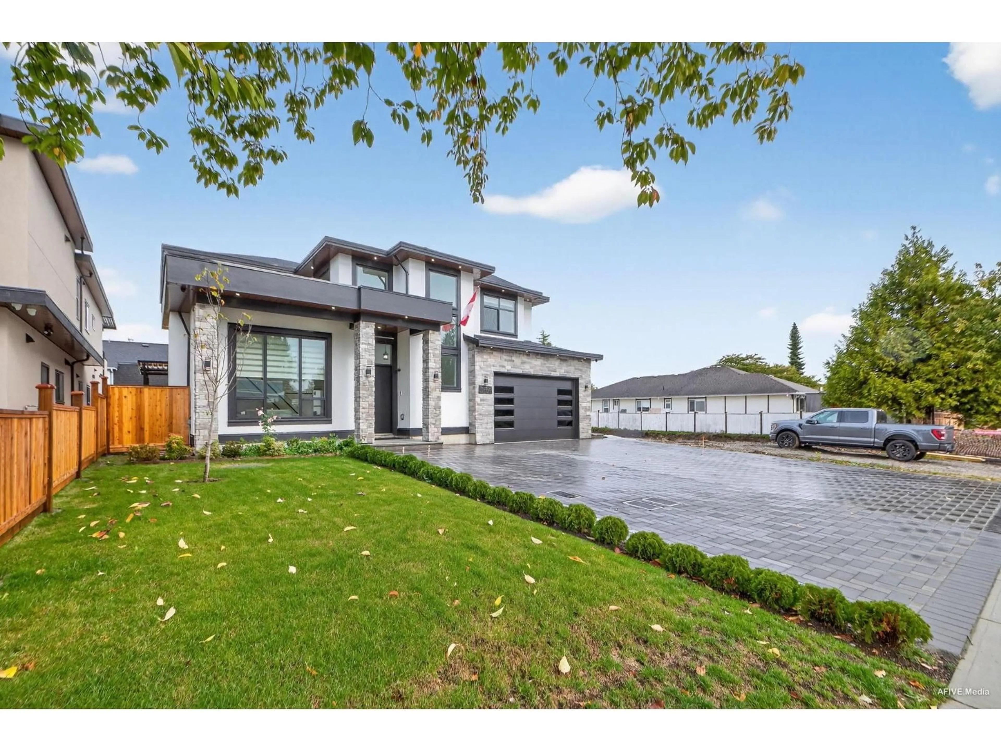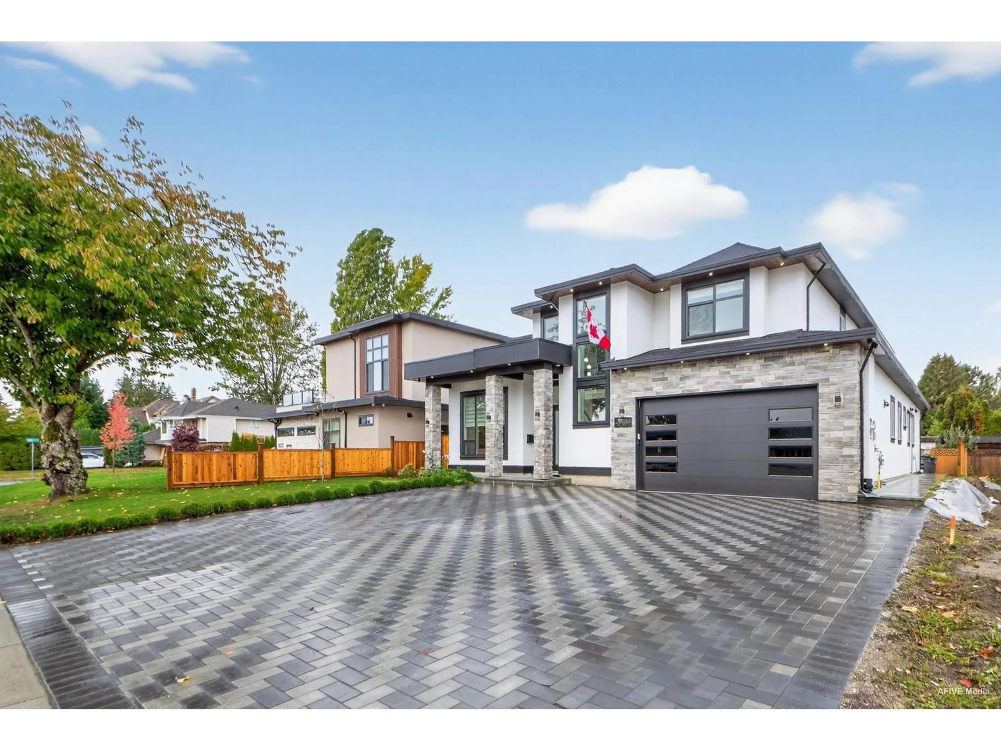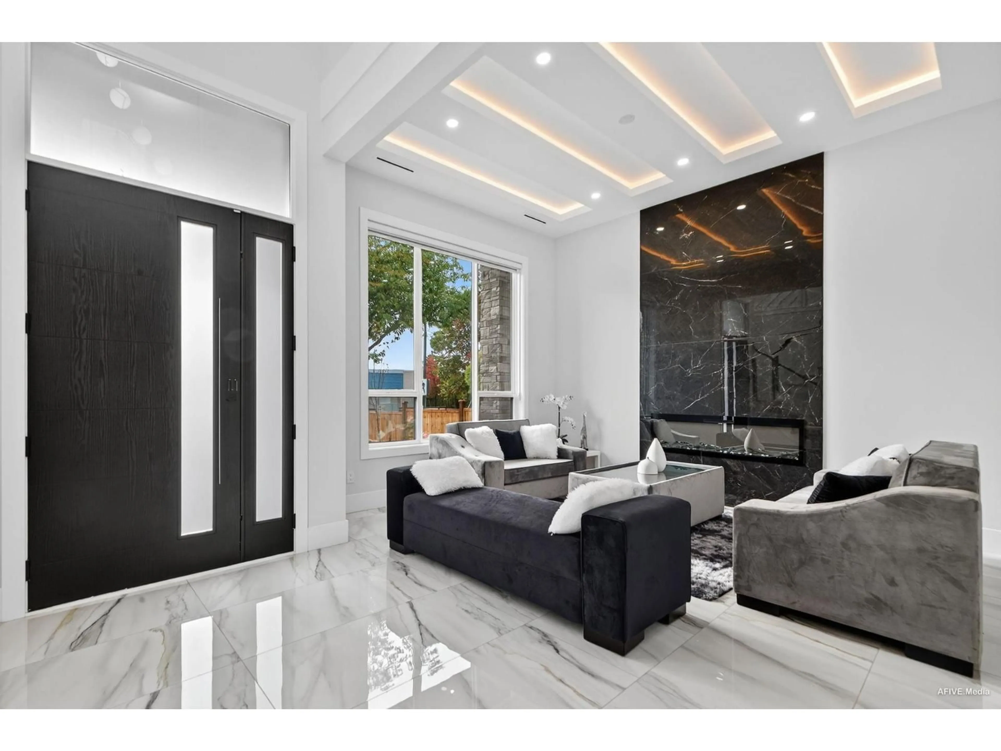15363 94 AVENUE, Surrey, British Columbia V3R1E2
Contact us about this property
Highlights
Estimated valueThis is the price Wahi expects this property to sell for.
The calculation is powered by our Instant Home Value Estimate, which uses current market and property price trends to estimate your home’s value with a 90% accuracy rate.Not available
Price/Sqft$621/sqft
Monthly cost
Open Calculator
Description
Custom Built home located in the heart of Fleetwood. This home offers 4,190sf including garage with a large 7 bedrooms and 6 bath while sitting on an approx 7,175 sf rectangular lot. Main floor features an open concept floor plan with a large bedroom that can be a In law suite or extra rental. This home comes with a gourmet kitchen, quartz counters throughout, prep kitchen, family room, living room, and dining area. Upstairs offers a generous sized master suite with it's own 5pc ensuite & an additional Primary Bed with a total of 4 beds. Main floor offers a LEGAL 2 bed suite w/a private entrance, making it perfect for ext. family or as a mortgage helper. This home is located across Berkshire Park Elementary & just minutes from all your shopping needs, bus routes, HWY1, schools and parks. (id:39198)
Property Details
Interior
Features
Property History
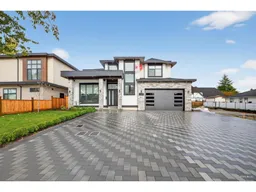 39
39
