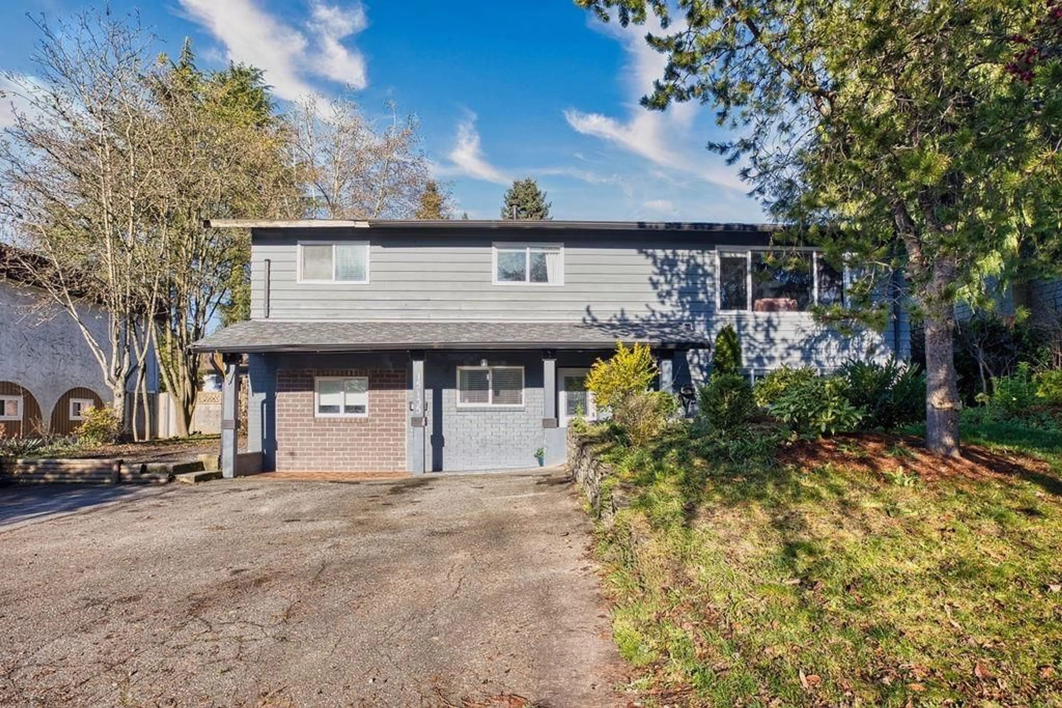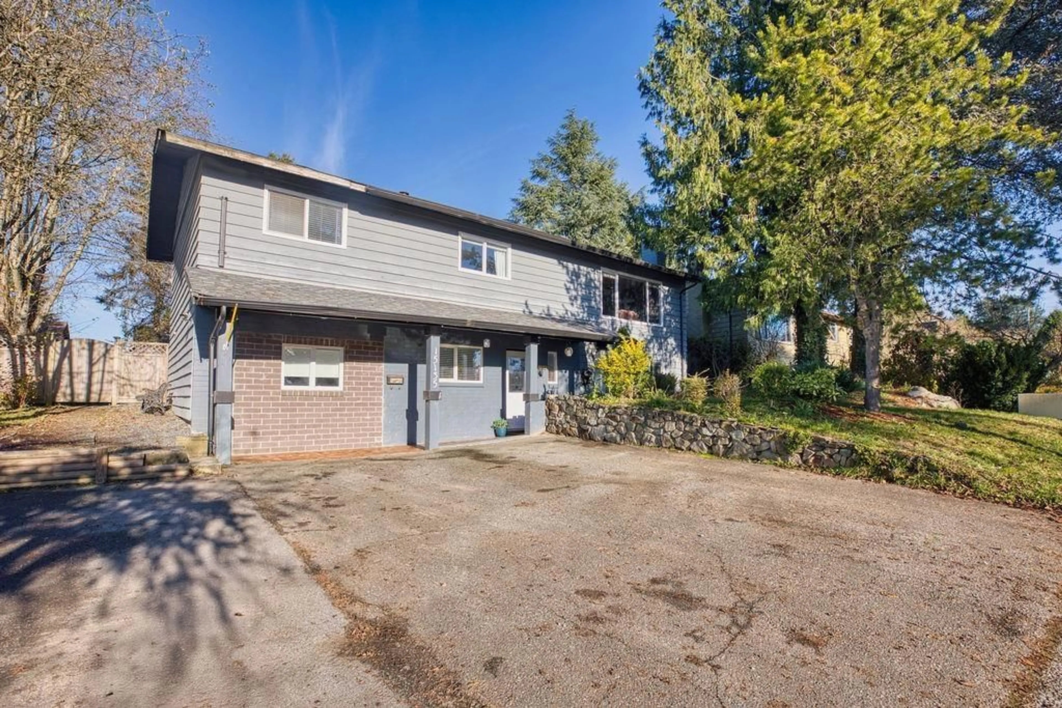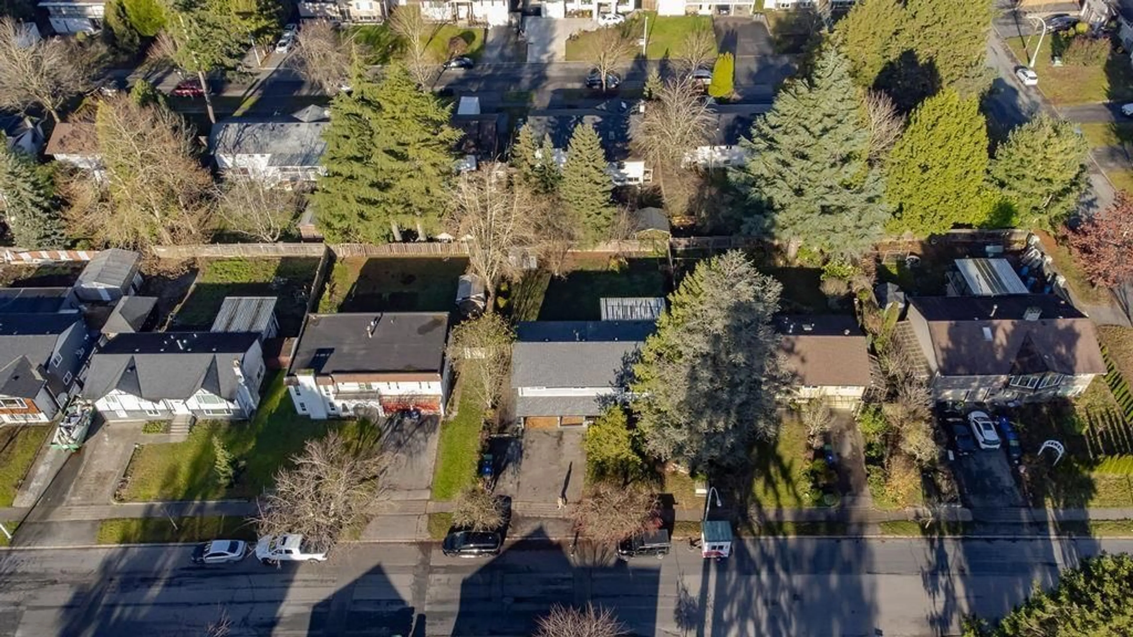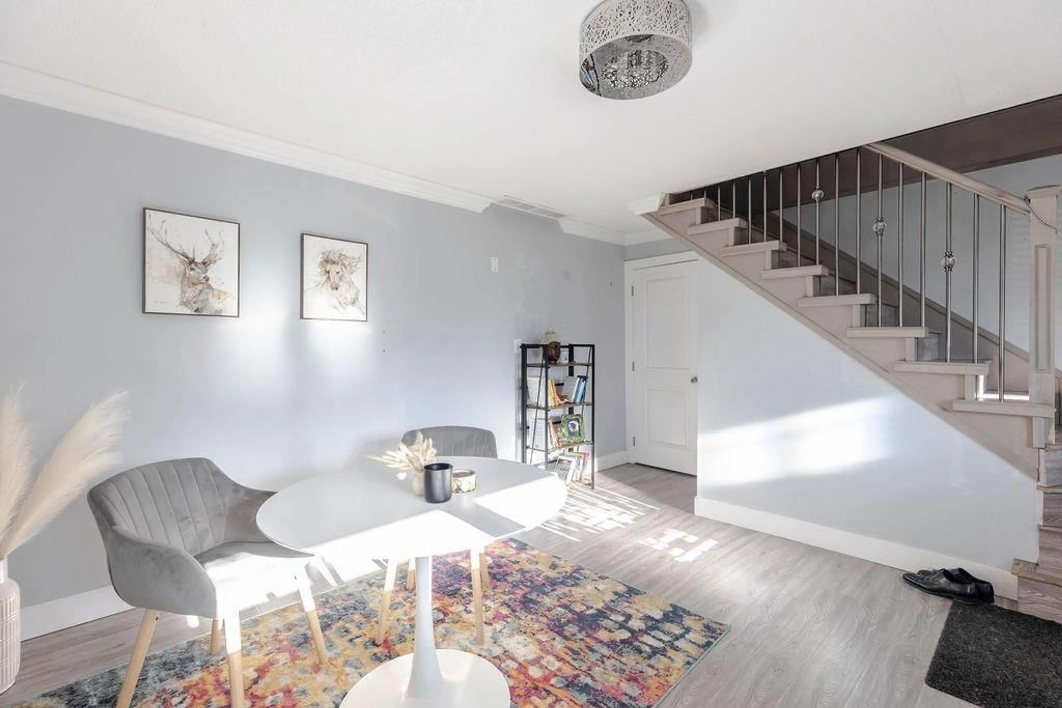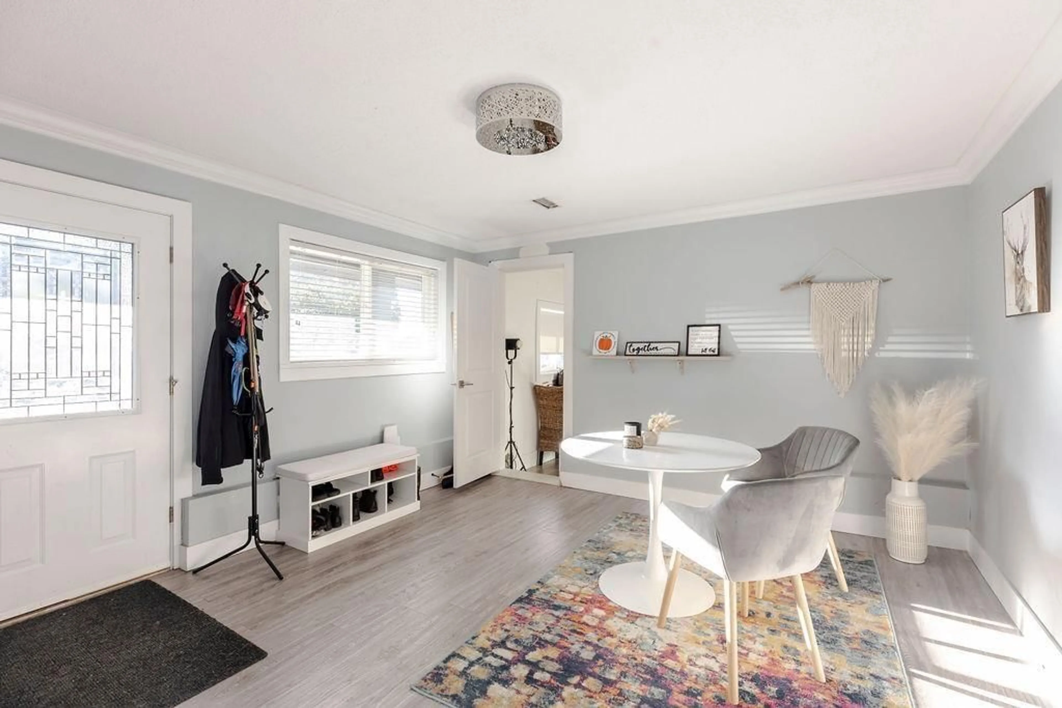15135 86 AVENUE, Surrey, British Columbia V3S4T8
Contact us about this property
Highlights
Estimated valueThis is the price Wahi expects this property to sell for.
The calculation is powered by our Instant Home Value Estimate, which uses current market and property price trends to estimate your home’s value with a 90% accuracy rate.Not available
Price/Sqft$612/sqft
Monthly cost
Open Calculator
Description
Beautiful renovated home within high-in-demand neighbourhood of GREEN TIMBERS area. 5 Bedrooms + office room and 3 bathrooms available in this GEM. 3 Bedrooms and 2 full Bathrooms upstairs, 2 bedroom basement suit. OPEN Kitchen CONCEPT with living room and Dining room lightened by lot of Pot Lights. Renovations done Kitchen with SS Appliances and quartz counters, Windows, Doors with Casing/baseboards and crown molding. New modern style LIGHT Fixtures, landscaping, full size Deck. Centrally AIR CONDITION in whole house. Roof 3 years old, Central location walking distance to SHOPPING Mall. Both level of Schools are nearby, Easy access to Highway-1 for Vancouver and Abbotsford. Both sellers are practicing real estate licensee. Open House December 07 Saturday From 2-4. (id:39198)
Property Details
Interior
Features
Exterior
Parking
Garage spaces -
Garage type -
Total parking spaces 7
Property History
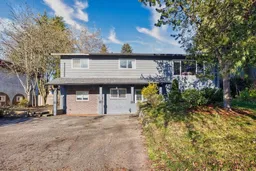 36
36
