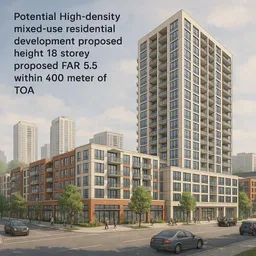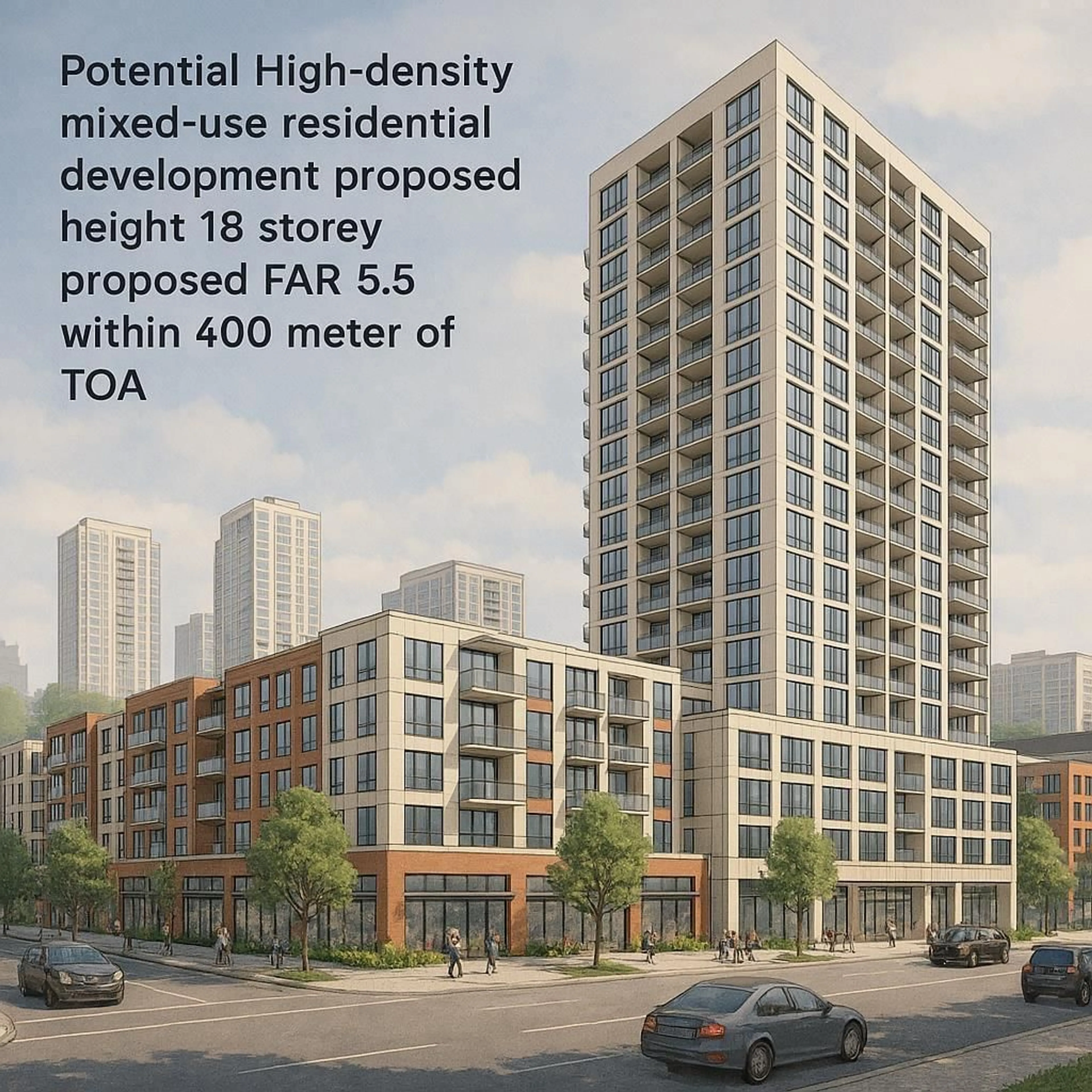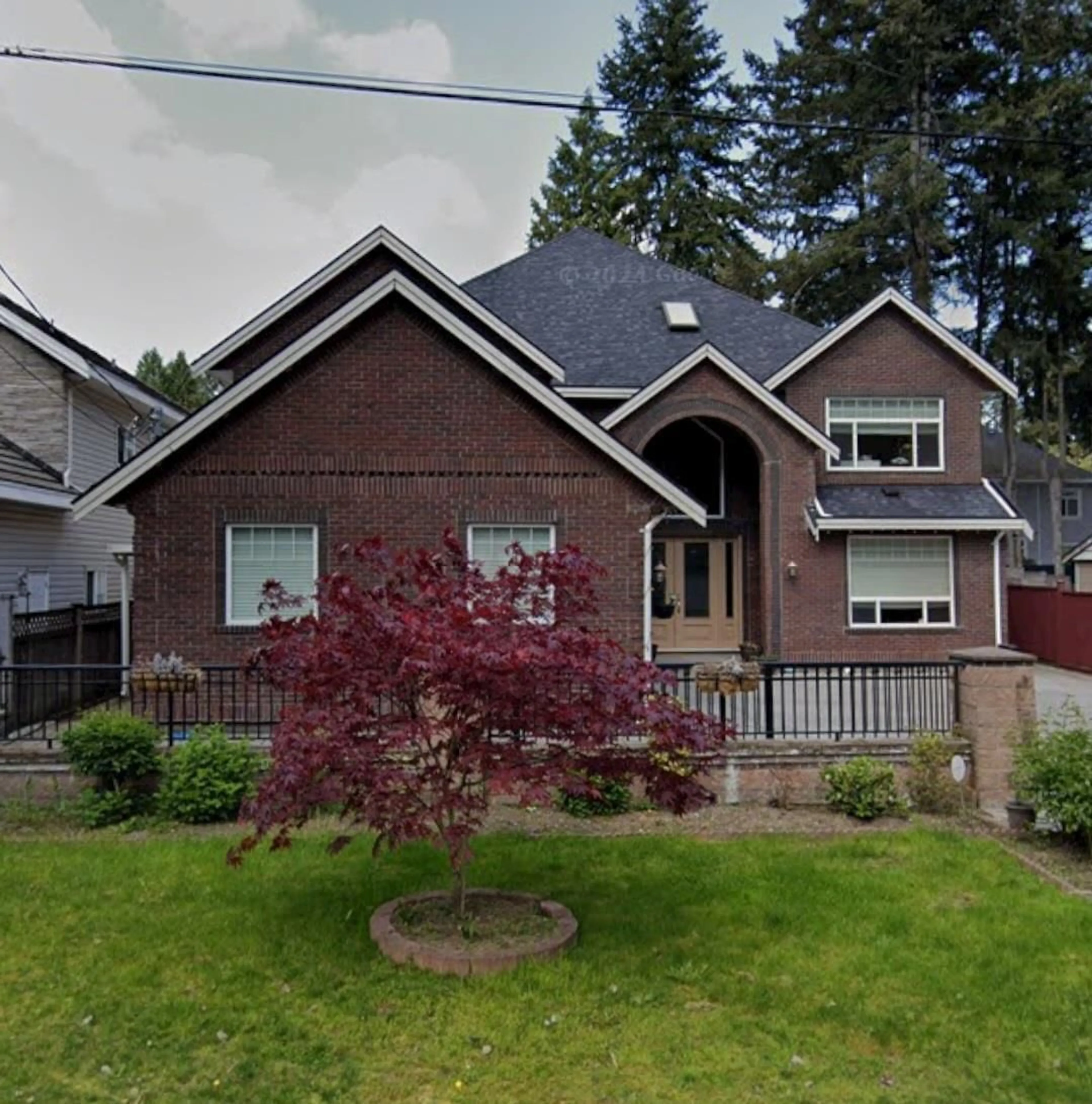15119 91A AVENUE, Surrey, British Columbia V3R1B8
Contact us about this property
Highlights
Estimated valueThis is the price Wahi expects this property to sell for.
The calculation is powered by our Instant Home Value Estimate, which uses current market and property price trends to estimate your home’s value with a 90% accuracy rate.Not available
Price/Sqft$733/sqft
Monthly cost
Open Calculator
Description
Discover the exceptional potential of this prime 8,100 sq ft lot, zoned for mid- to high-rise multifamily development. Located in a rapidly growing neighborhood near the future SkyTrain station, this property currently features 8 bedrooms and 6 bathrooms, including 2 suites. It's an ideal opportunity for developers envisioning apartments, condominiums, or mixed-use buildings, offering substantial vertical growth and a promising return on investment. PHOTO IS MERE PROJECTION (id:39198)
Property Details
Interior
Features
Exterior
Parking
Garage spaces -
Garage type -
Total parking spaces 1
Property History
 2
2


