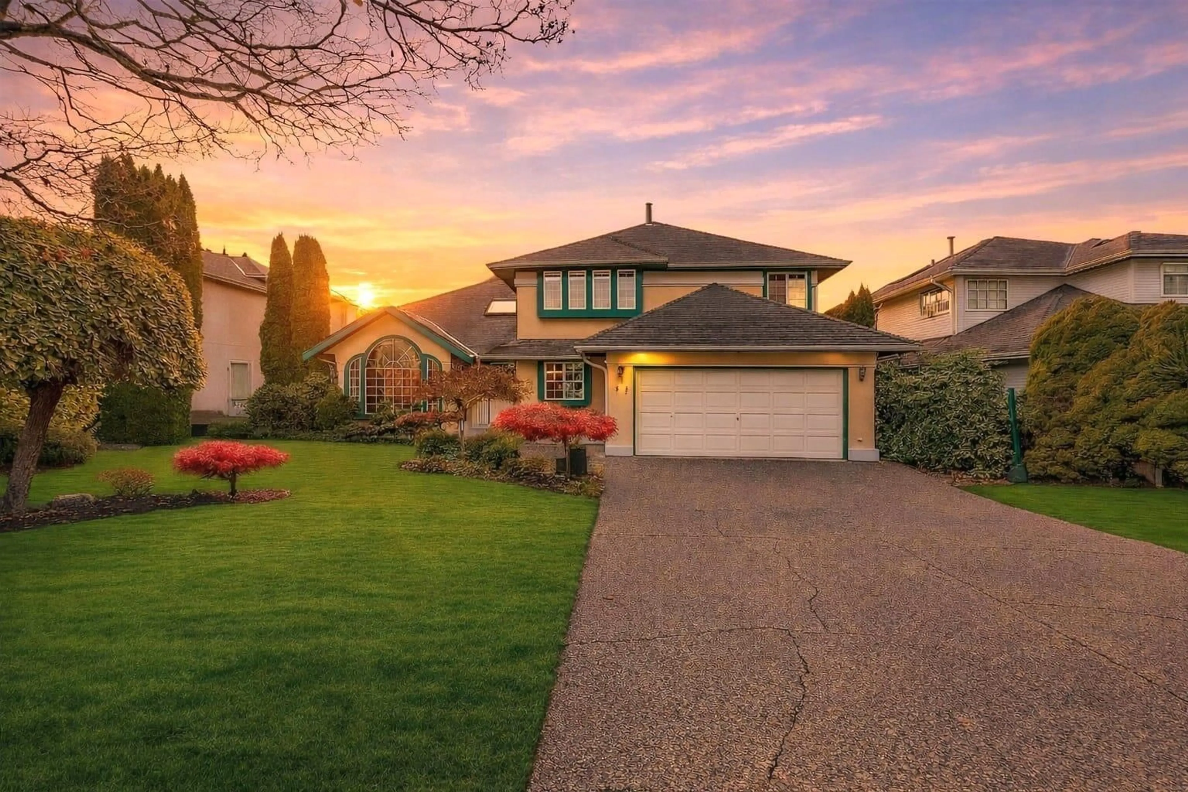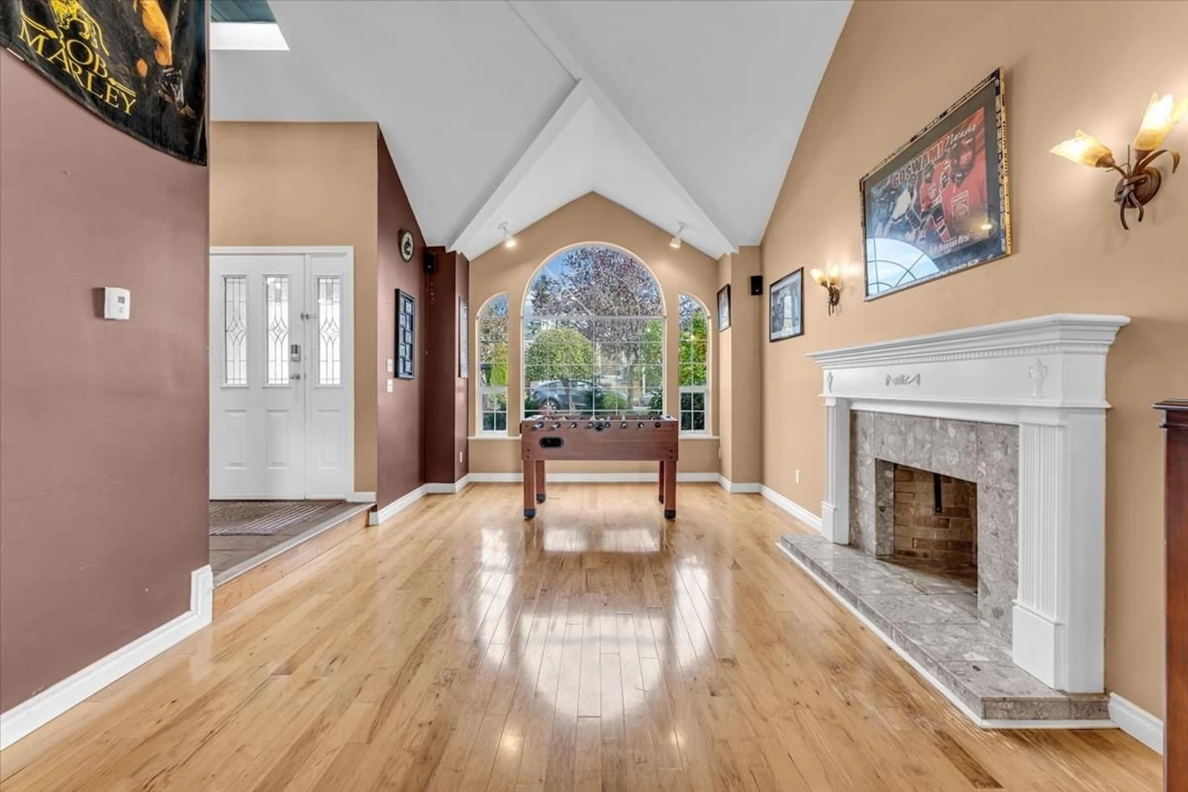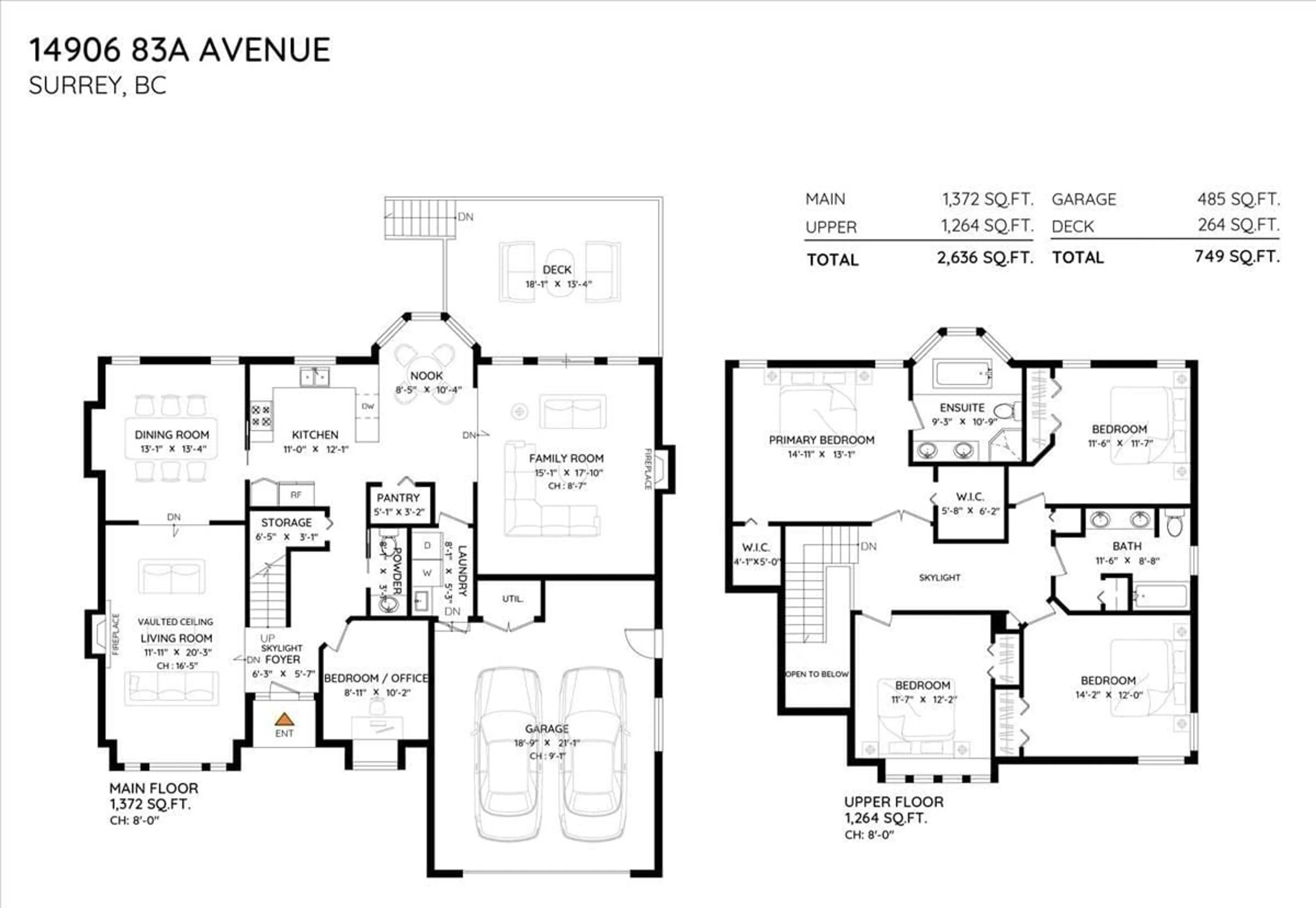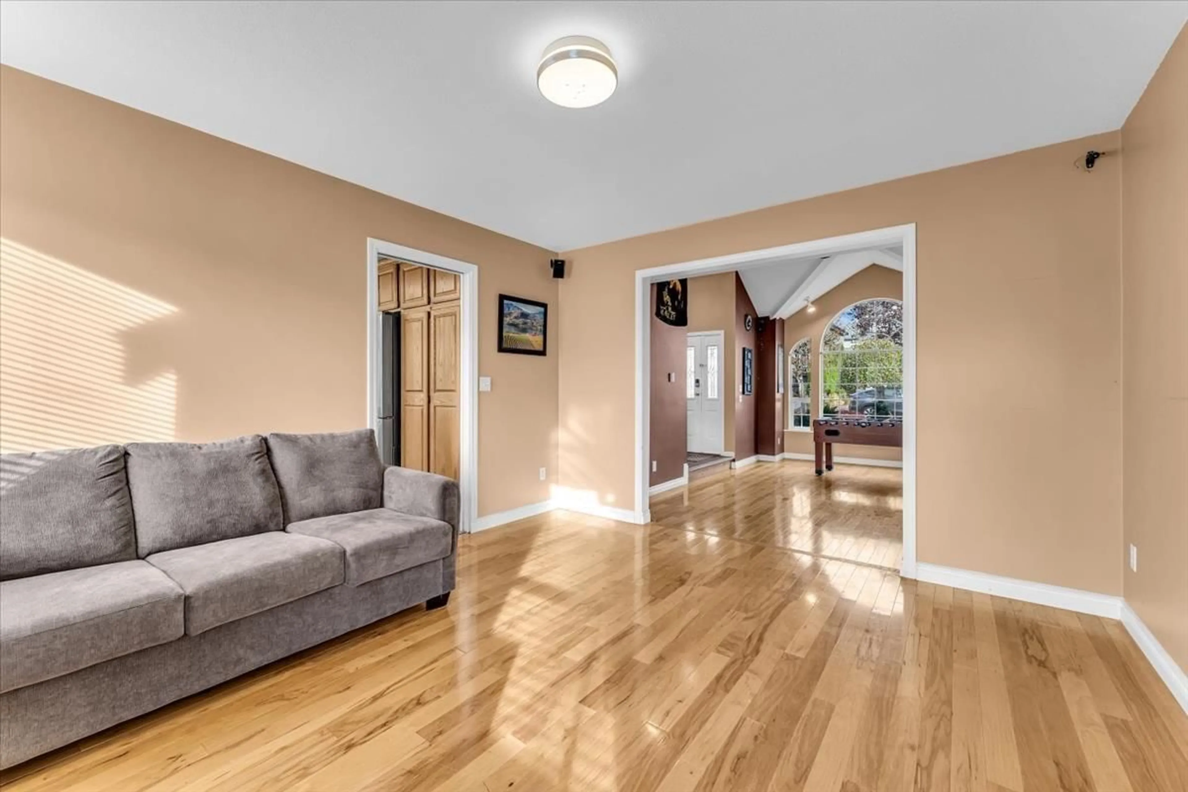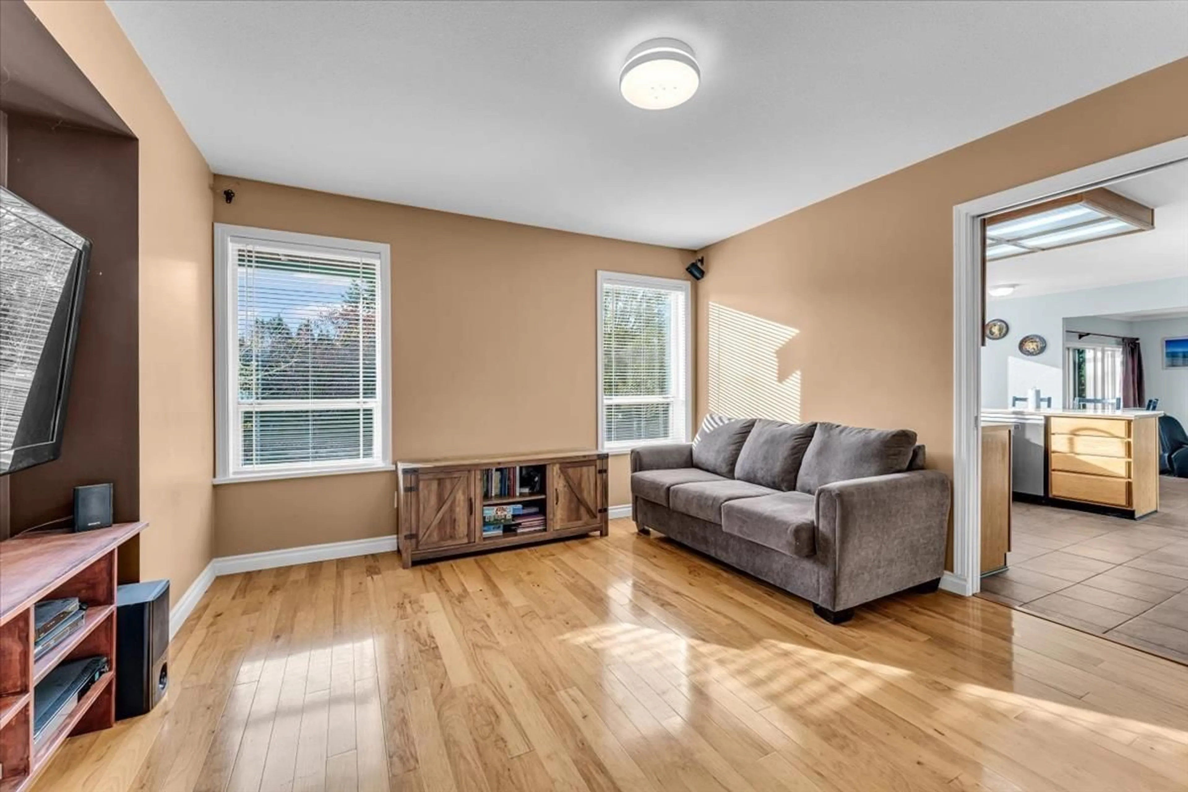14906 83A AVENUE, Surrey, British Columbia V3S7S1
Contact us about this property
Highlights
Estimated valueThis is the price Wahi expects this property to sell for.
The calculation is powered by our Instant Home Value Estimate, which uses current market and property price trends to estimate your home’s value with a 90% accuracy rate.Not available
Price/Sqft$517/sqft
Monthly cost
Open Calculator
Description
Welcome to Shaughnessy Estates! This amazing 5 Bed, 3 Bath home sits on a generous 7,500 sq ft lot & offers over 2,636 sq ft of comfortable living space. Inside, you'll find beautiful hardwood flooring with RADIANT FLOOR HEATING, two inviting fireplaces, & a bright, spacious kitchen & family area - perfect for everyday living & entertaining. Enjoy your fully fenced backyard with a large patio, ideal for warm summer evenings with family & friends. This property HAD PLANS for a future 2-bedroom suite, providing flexibility for those who wish TO RE-APPLY & BUILD IT IN THE FUTURE for extended family use or potential rental income. Conveniently located just minutes from GUILDFORD GOLF & COUNTRY CLUB, schools, shopping centres, parks, & THE NEW SKYTRAIN STATION. This home truly checks every box. (id:39198)
Property Details
Interior
Features
Exterior
Parking
Garage spaces -
Garage type -
Total parking spaces 6
Property History
 40
40
