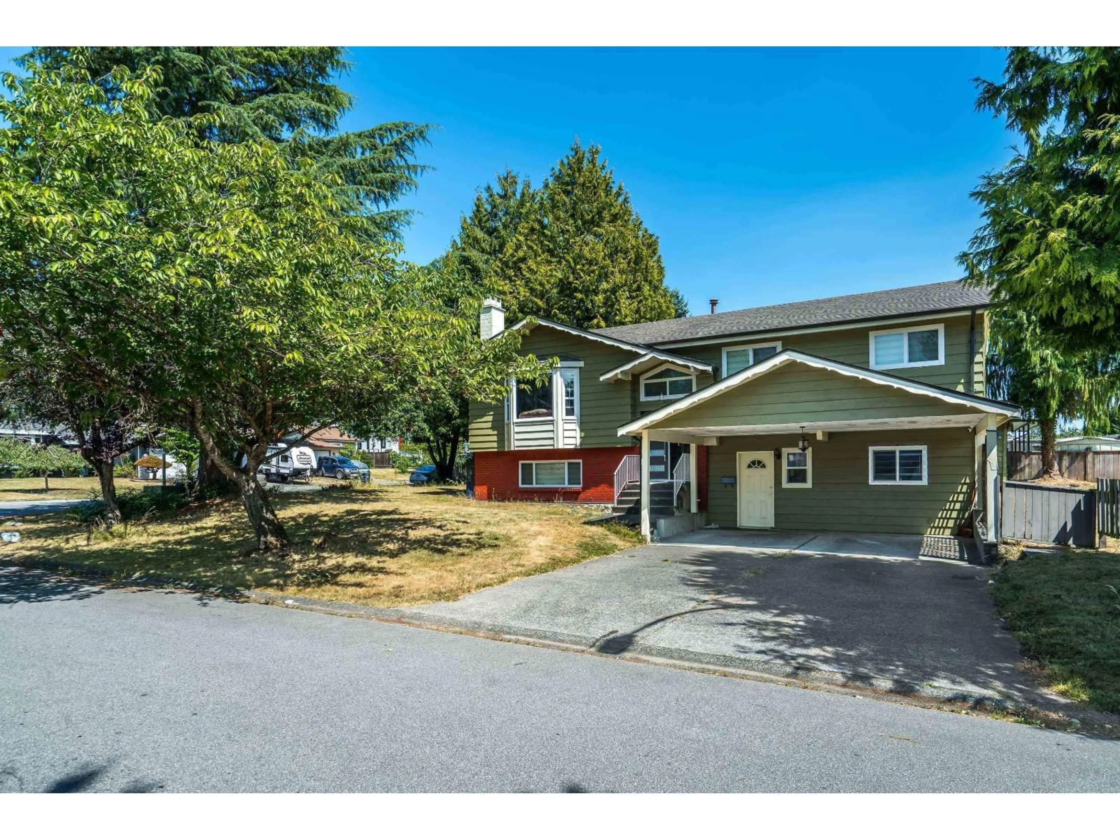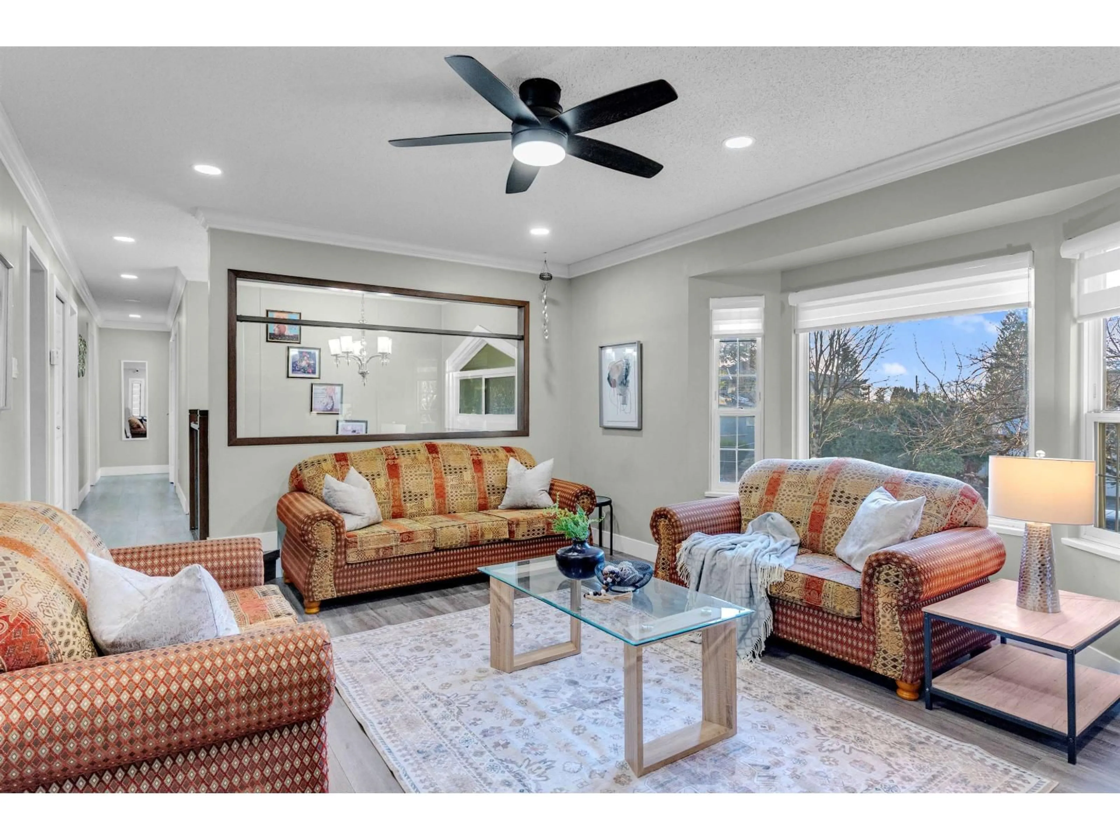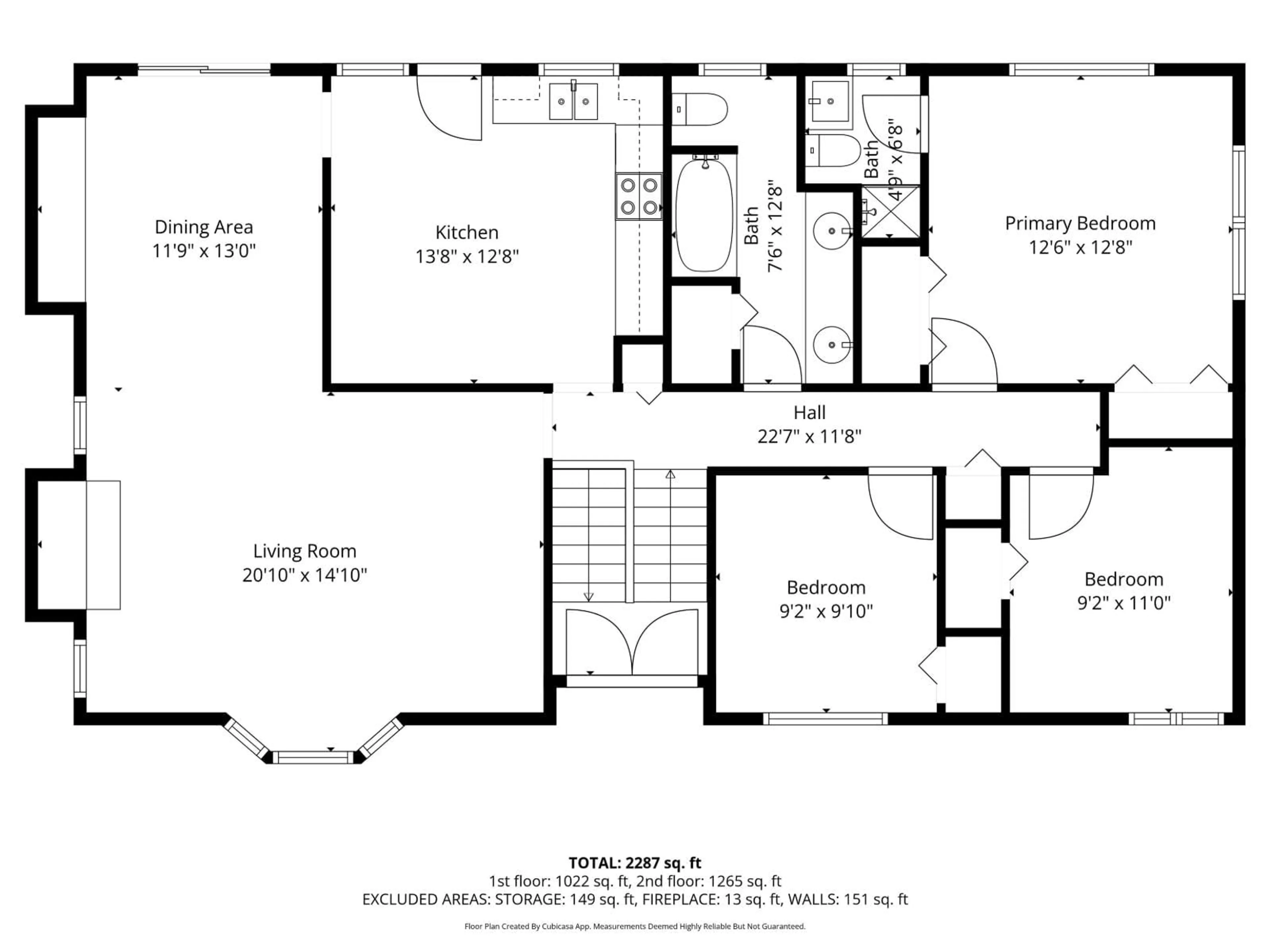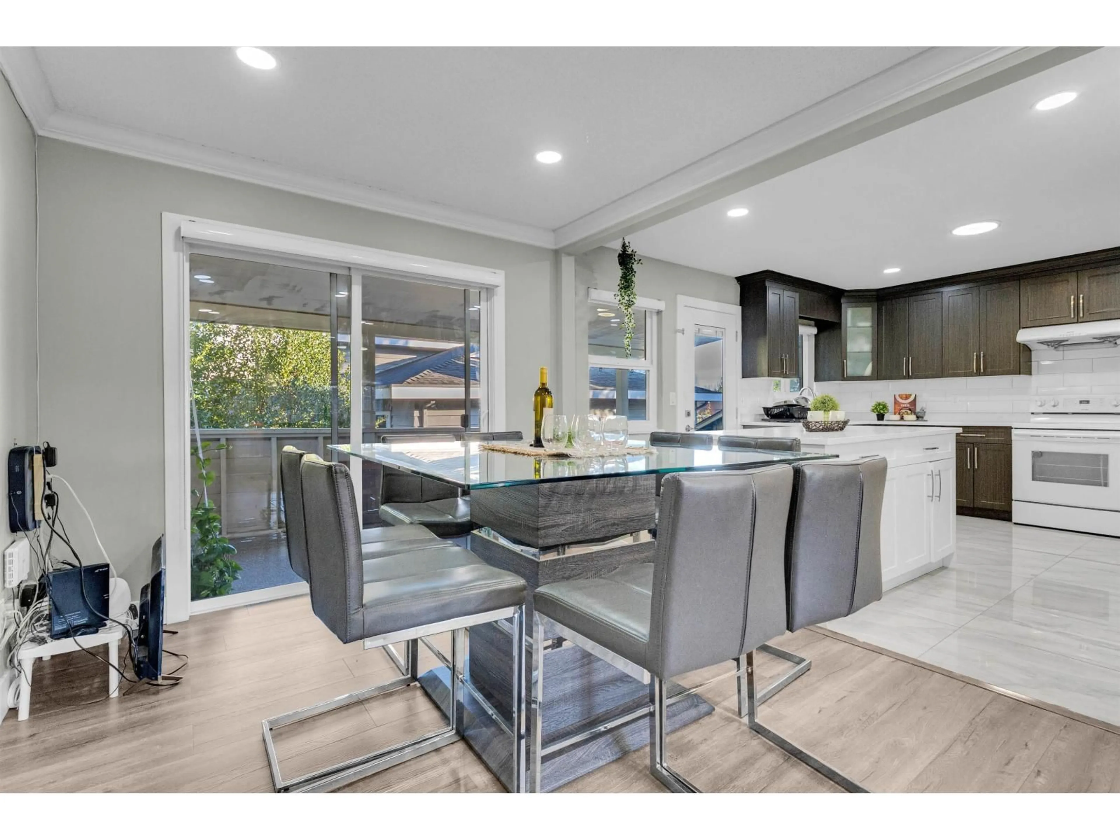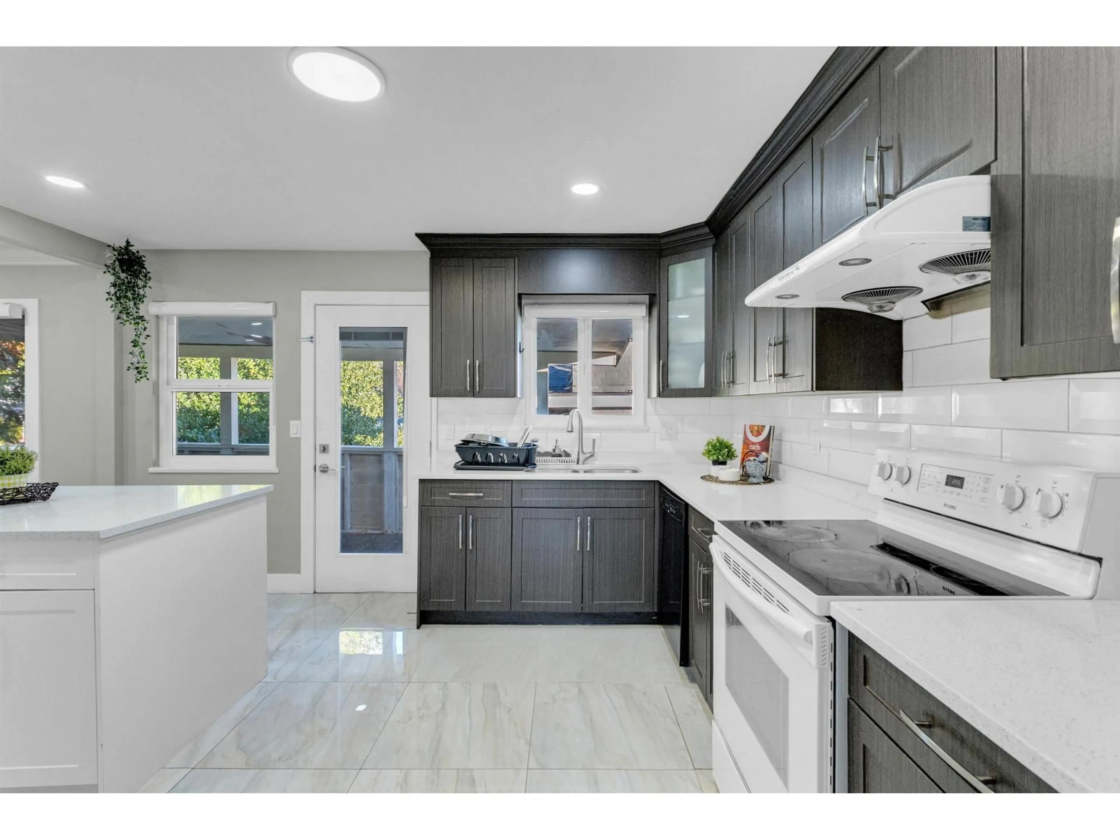20 days on Market
14458 CHARTWELL DRIVE, Surrey, British Columbia V3S5E4
Detached
5
4
~2573 sqft
$1,399,000
Get pre-qualifiedPowered by nesto
Detached
5
4
~2573 sqft
Contact us about this property
Highlights
Days on market20 days
Estimated valueThis is the price Wahi expects this property to sell for.
The calculation is powered by our Instant Home Value Estimate, which uses current market and property price trends to estimate your home’s value with a 90% accuracy rate.Not available
Price/Sqft$543/sqft
Monthly cost
Open Calculator
Description
Renovated 2-storey house on a large corner lot perfect for families. Home is in walking distance to both Green Timbers Elementary and Enver Creek Secondary School. It has 2-bedroom mortgage helper and a separate rec room with full washroom downstairs for personal use or can be used as an additional 1-bedroom mortgage helper. (id:39198)
Property Details
StyleHouse
View-
Age of property1978
SqFt~2573 SqFt
Lot Size-
Parking Spaces6
MLS ®NumberR3080442
Community NameFleetwood
Data SourceCREA
Listing byeXp Realty of Canada, Inc.
Interior
Features
Heating: Forced air, Natural gas
Basement: Finished, Full, Unknown
Exterior
Parking
Garage spaces -
Garage type -
Total parking spaces 6
Property History
Jan 19, 2026
ListedActive
$1,399,000
20 days on market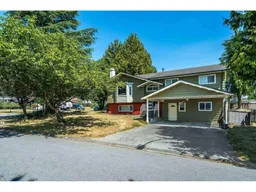 27Listing by crea®
27Listing by crea®
 27
27Property listed by eXp Realty of Canada, Inc., Brokerage

Interested in this property?Get in touch to get the inside scoop.
