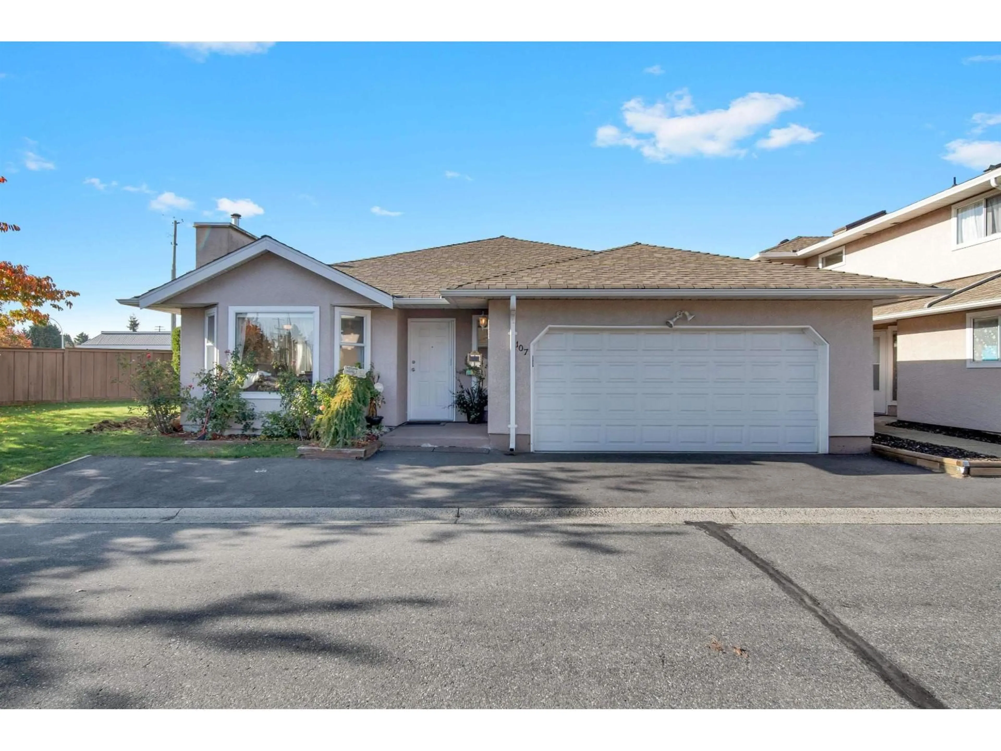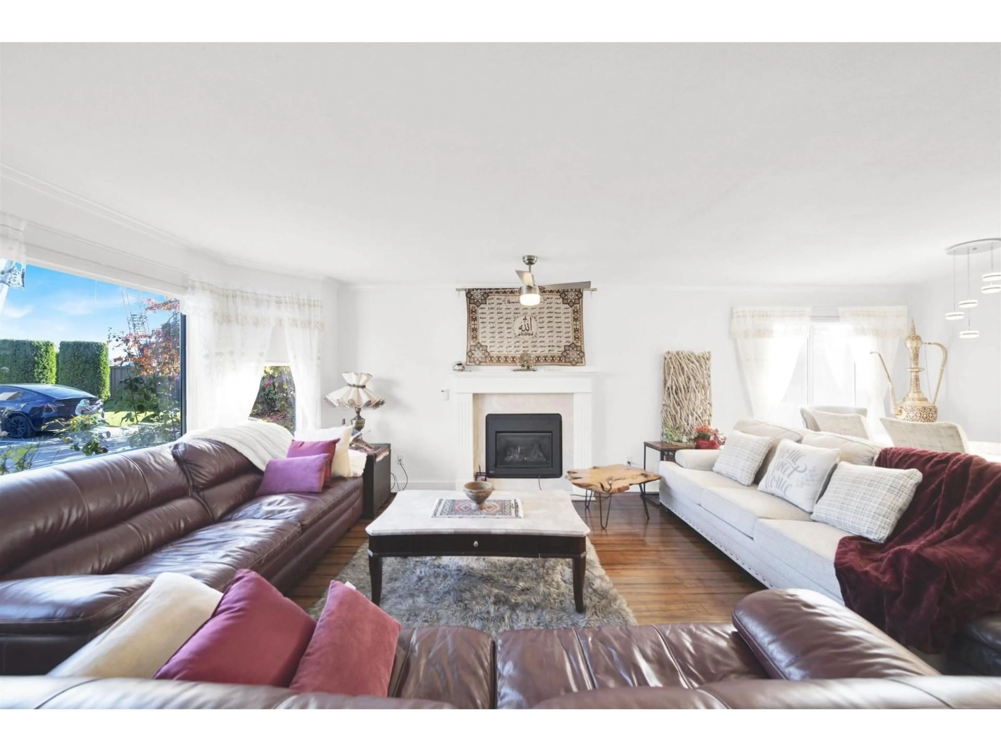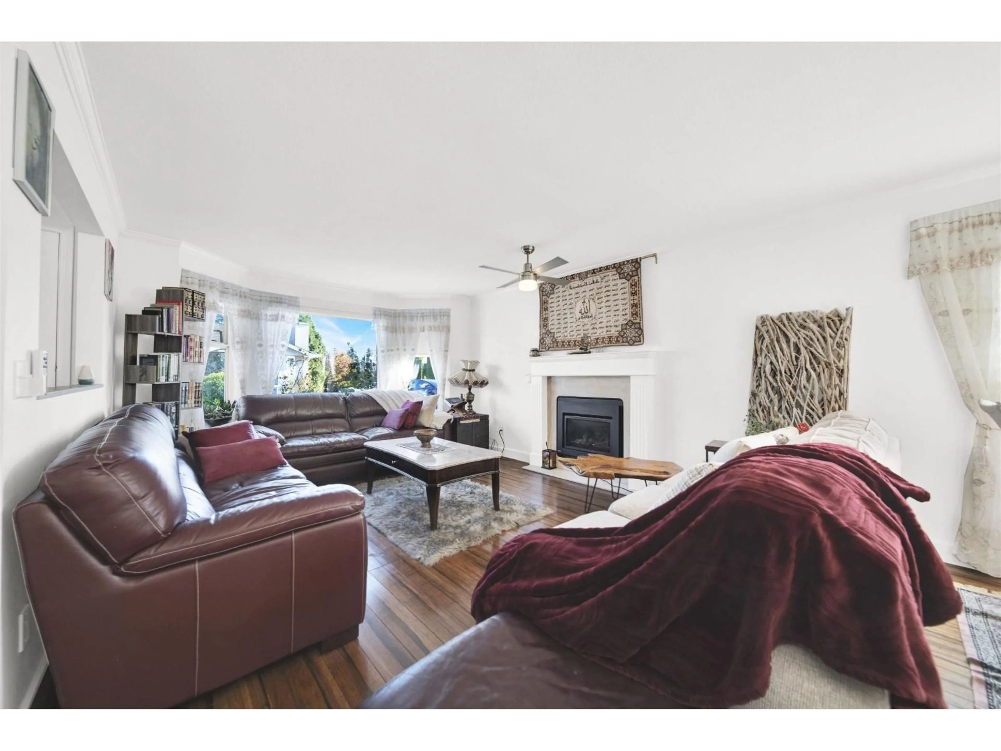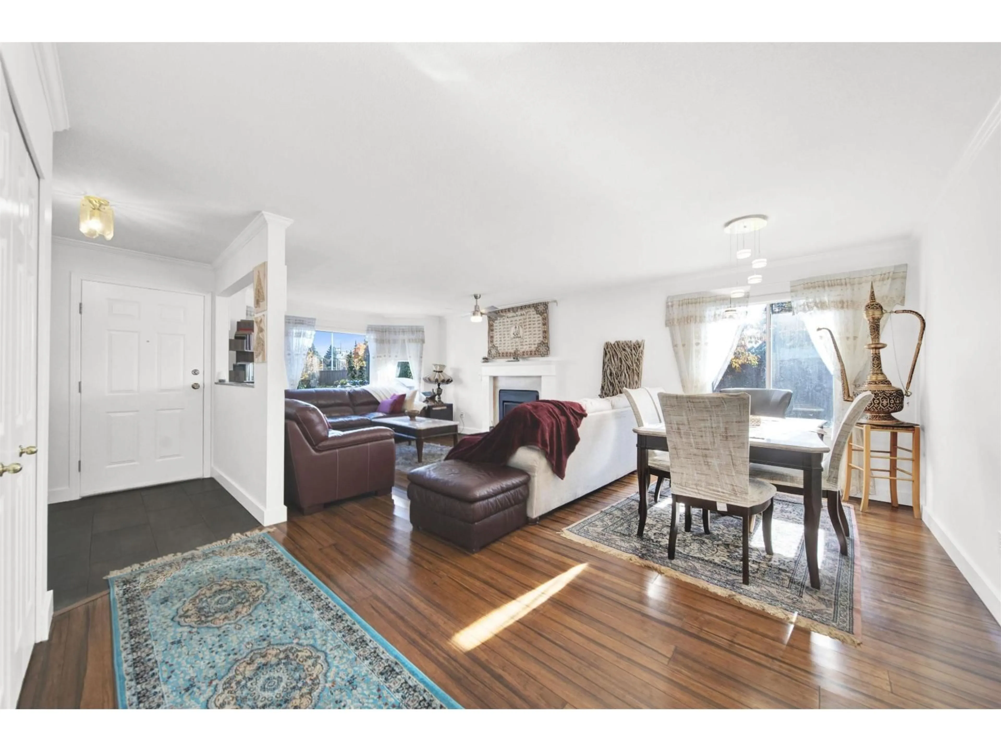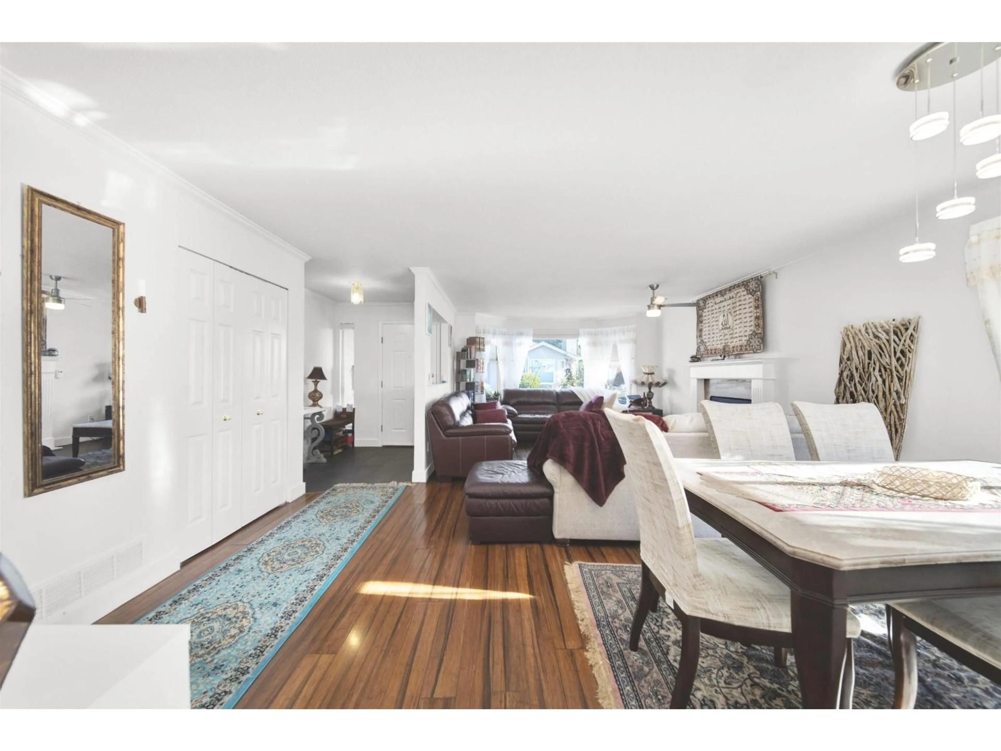107 - 15501 89A AVENUE, Surrey, British Columbia V3R0Z5
Contact us about this property
Highlights
Estimated valueThis is the price Wahi expects this property to sell for.
The calculation is powered by our Instant Home Value Estimate, which uses current market and property price trends to estimate your home’s value with a 90% accuracy rate.Not available
Price/Sqft$585/sqft
Monthly cost
Open Calculator
Description
If you prefer a home without stairs, your search ends here. Located in the centrally situated, gated community of Avondale, this one-level ranch-style home offers the feel of a detached house. It boasts a spacious living room with a cozy natural gas fireplace, a family-size dining area, and a chef's kitchen. The Master bedroom includes a walk-in closet and a deluxe ensuite bath, while a generous two-bedroom leads to a private west-facing backyard. Additional features include a laundry room, side-by-side double garage, RV parking, and access to a clubhouse. The home is conveniently located within walking distance to Save On Foods, Safeway, numerous restaurants, and a future Skytrain station. Book your showing now. (id:39198)
Property Details
Interior
Features
Exterior
Parking
Garage spaces -
Garage type -
Total parking spaces 3
Condo Details
Amenities
Clubhouse
Inclusions
Property History
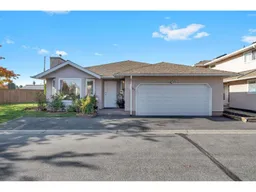 30
30
