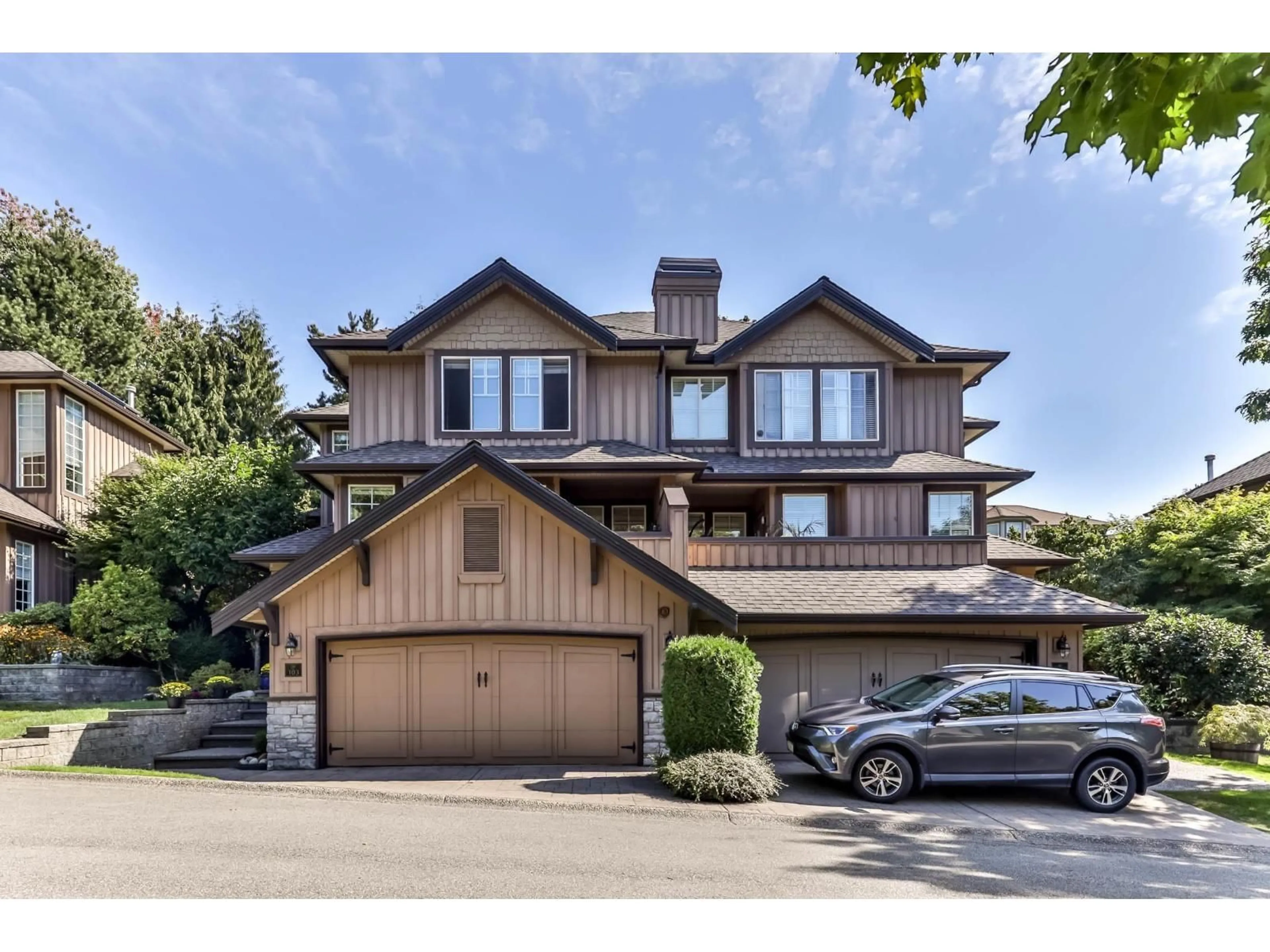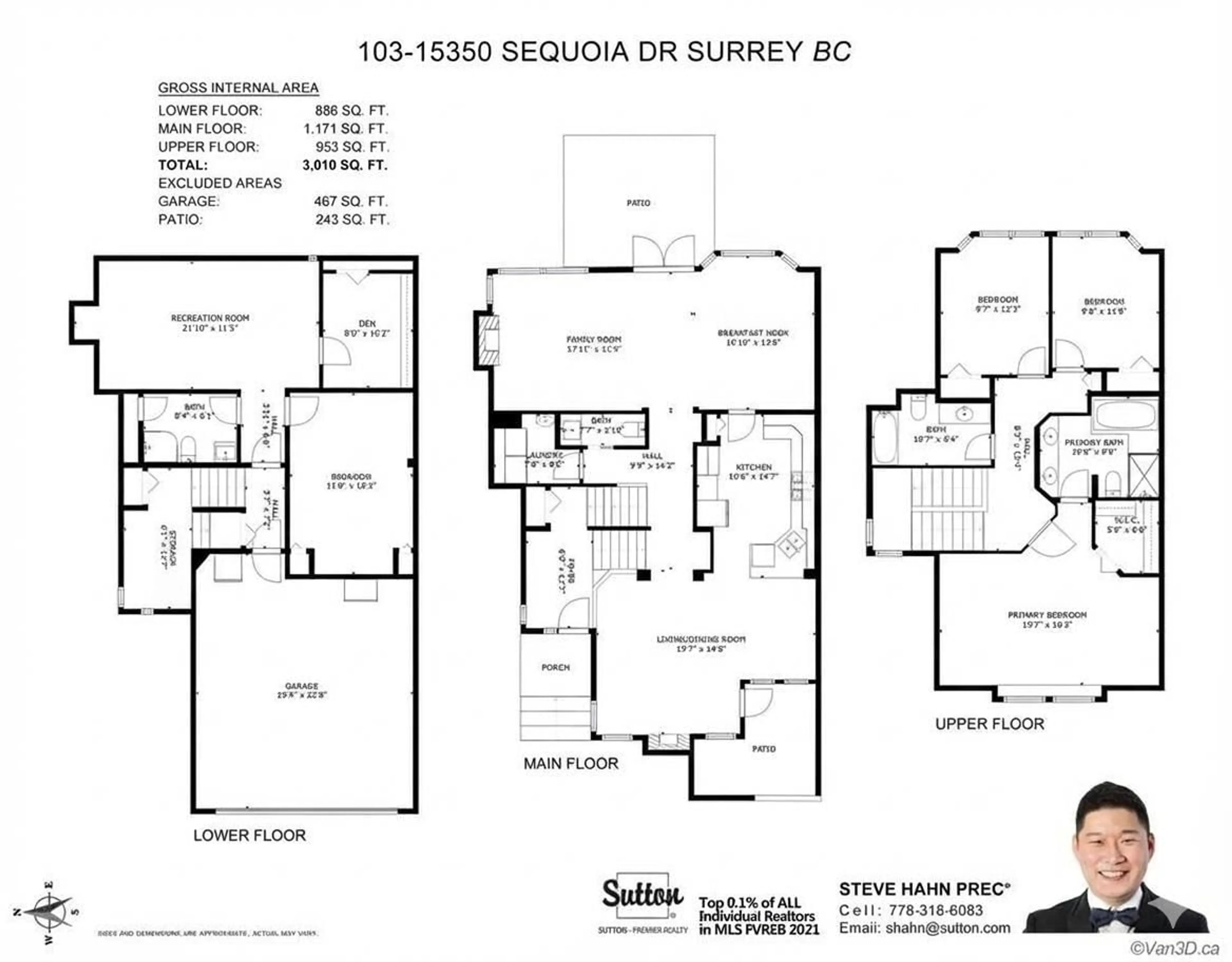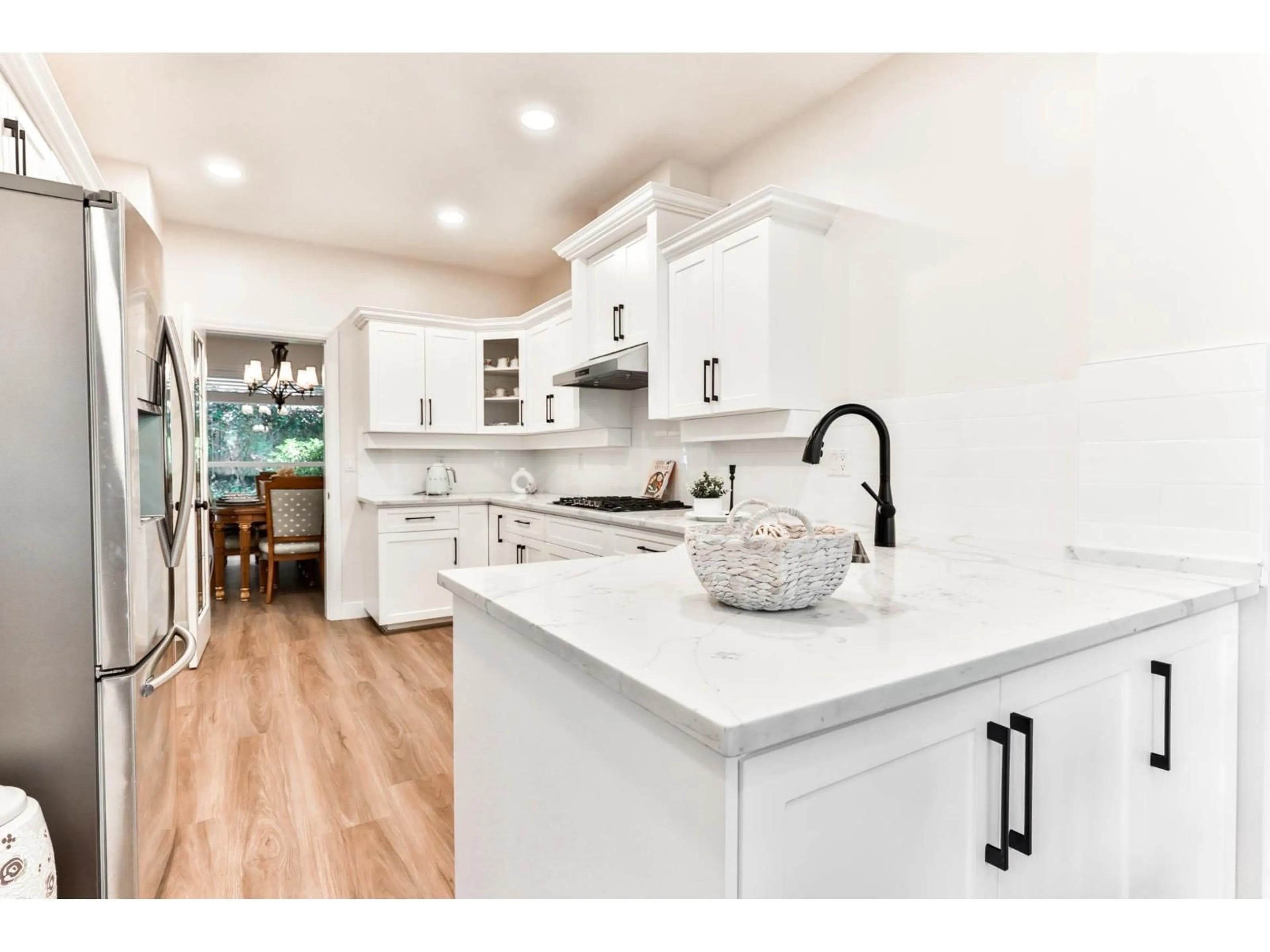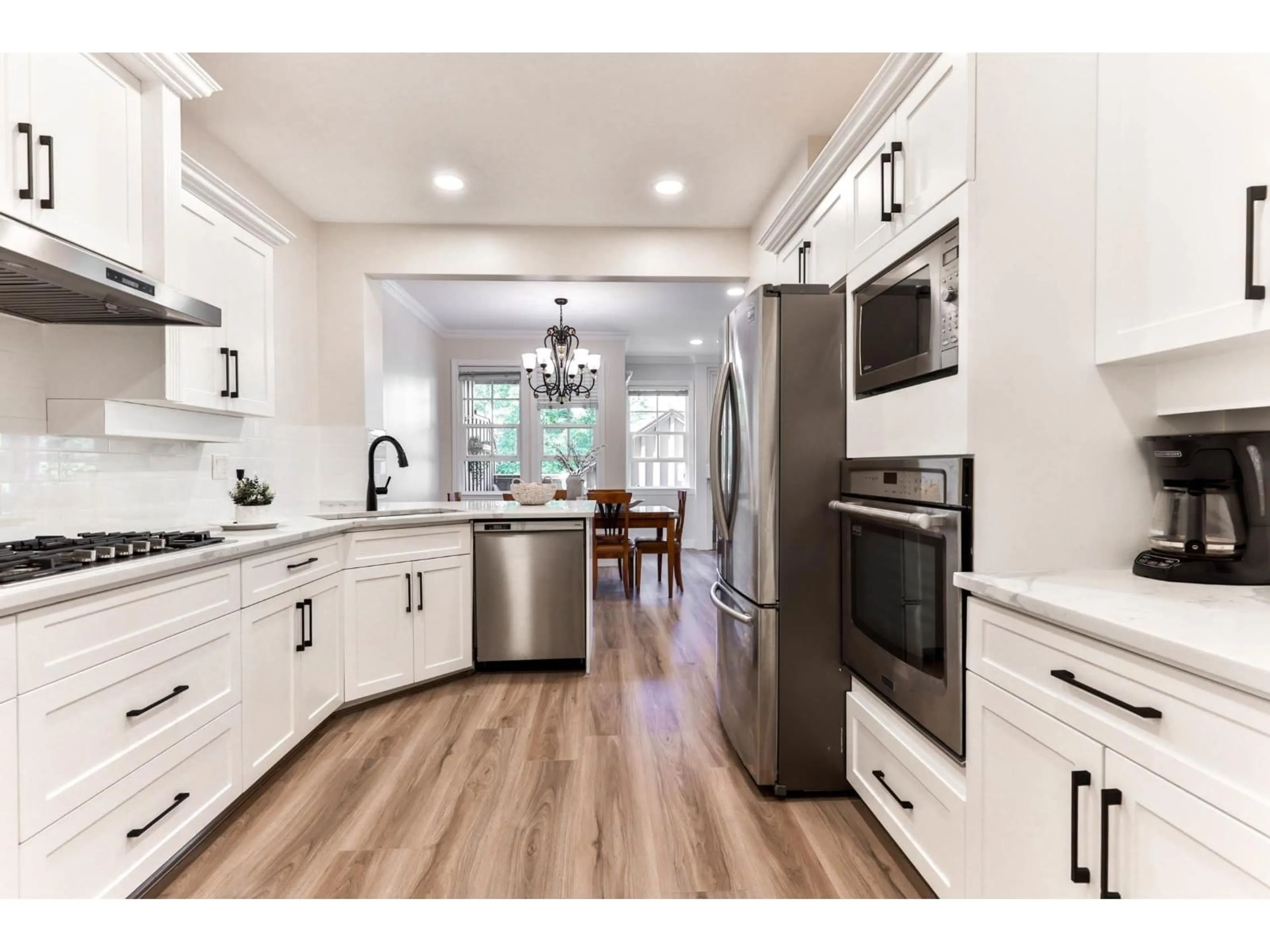103 - 15350 SEQUOIA DRIVE, Surrey, British Columbia V3S8N5
Contact us about this property
Highlights
Estimated valueThis is the price Wahi expects this property to sell for.
The calculation is powered by our Instant Home Value Estimate, which uses current market and property price trends to estimate your home’s value with a 90% accuracy rate.Not available
Price/Sqft$373/sqft
Monthly cost
Open Calculator
Description
THE VILLAGE AT SEQUOIA RIDGE! Coveted END-UNIT in a gated community. Features A/C, double garage + extra-long driveway for 3rd car. Tastefully updated w/ NEW FLOORS, FRESH PAINT & RENOVATED Kitchen (granite/SS). Upstairs boasts a Primary suite w/ VIEWS & luxe ensuite. The finished lower level offers VERSATILITY: A spacious Rec Room currently utilized as a 5th BDRM, plus a private 4th BDRM (windowless) - perfect for a media room, gym, or quiet office. Private patio/garden. Near golf, transit & top schools (Coyote Creek/Fleetwood Park). *O/H: Jan 10 (Sat) 2-4PM* (id:39198)
Property Details
Interior
Features
Exterior
Parking
Garage spaces -
Garage type -
Total parking spaces 3
Condo Details
Amenities
Laundry - In Suite, Clubhouse
Inclusions
Property History
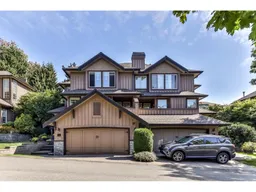 33
33
