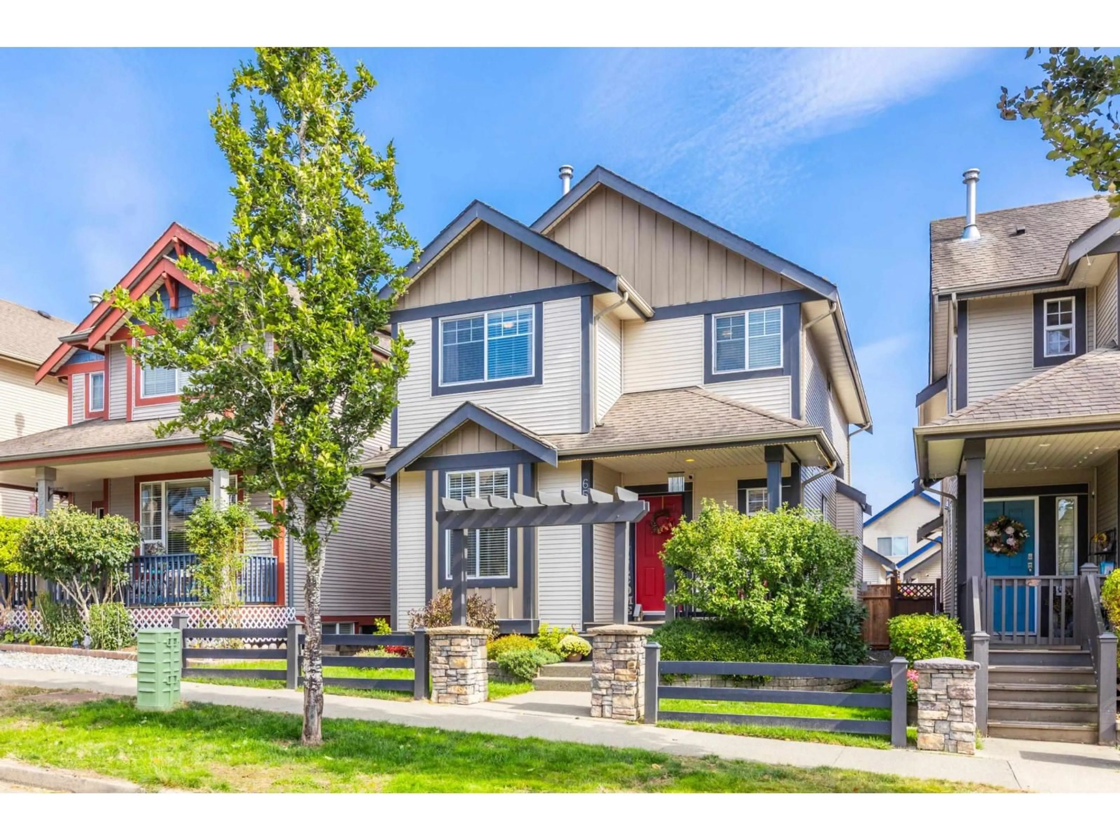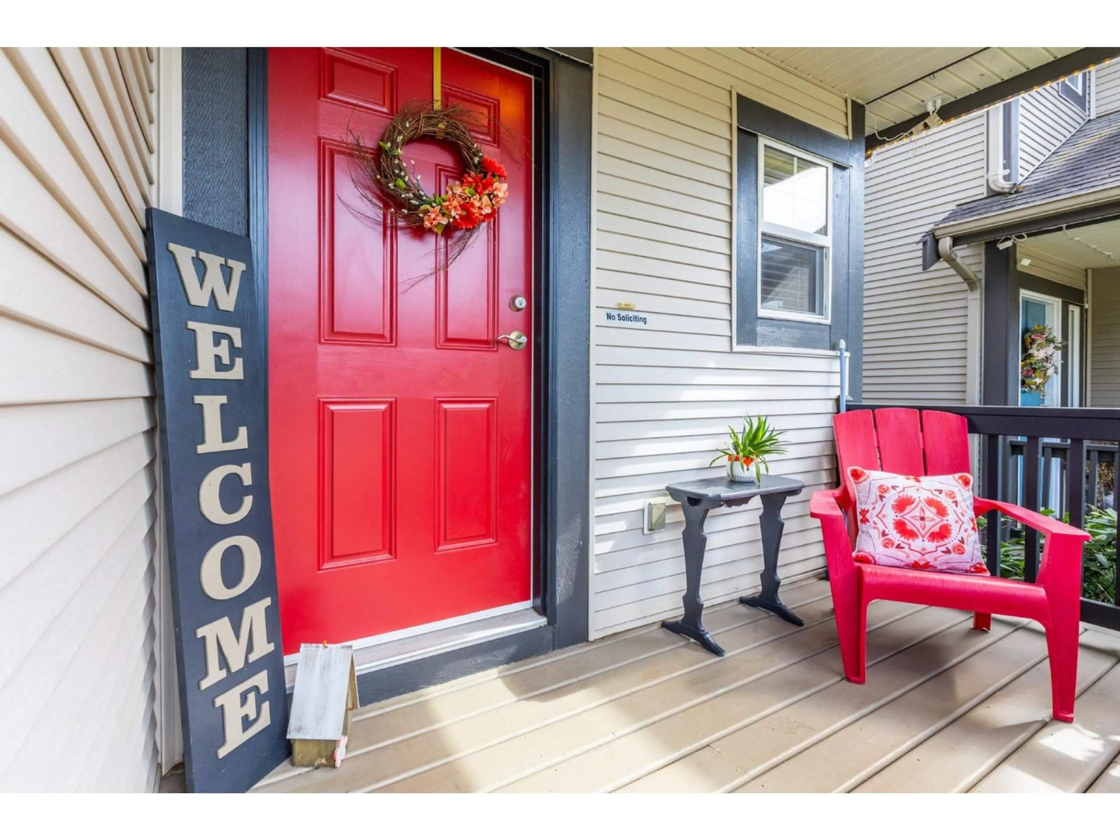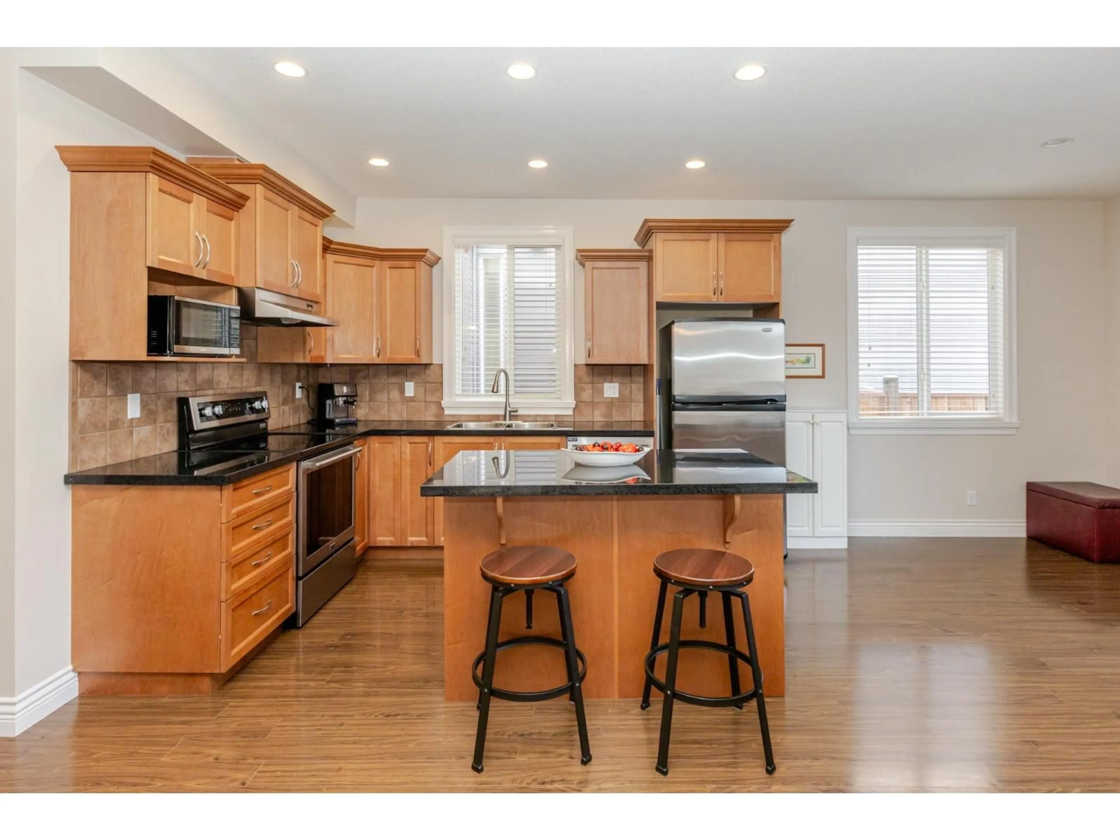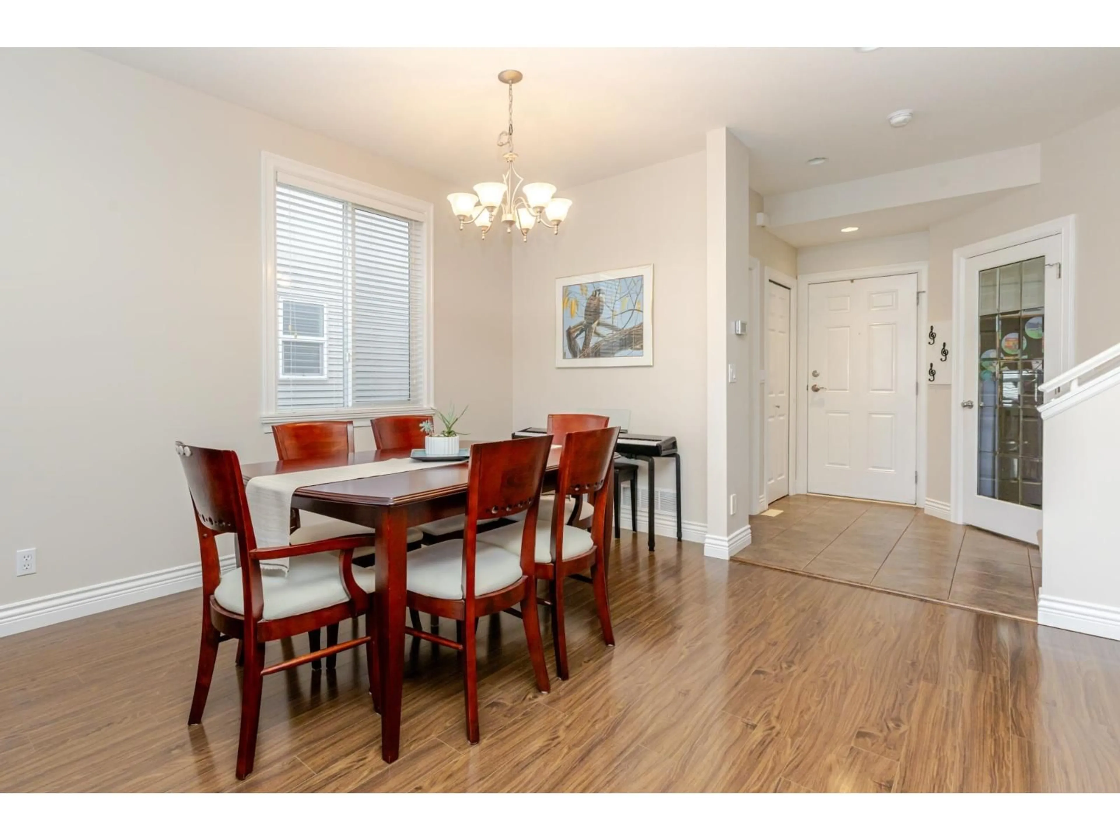6522 193A STREET, Surrey, British Columbia V4N5P8
Contact us about this property
Highlights
Estimated valueThis is the price Wahi expects this property to sell for.
The calculation is powered by our Instant Home Value Estimate, which uses current market and property price trends to estimate your home’s value with a 90% accuracy rate.Not available
Price/Sqft$479/sqft
Monthly cost
Open Calculator
Description
The wait is over for your 5+ BEDROOM, 2 storey w/walk out basement home in Clayton Heights. This property features a LEGAL, PERMITTED ONE BEDROOM SUITE (EZ vacant possession). Checkout the many thoughtful upgrades throughout the home: new DISHWASHER, RANGE & microwave in 2022, custom pantry pull-out shelves, new WASHER/DRYER in 2021, new high efficiency FURNACE & HEAT PUMP in 2025. The main floor plan is open to allow you to furnish your home the way you like and there is a main floor den/parlour for focus time. Check out the second bedroom in the basement that is part of the main living area...good for guests, office & more. There is a detached double garage and paved open pad off the lane. Easy access to Katzie Elementary, Starr Park, shops & transit (walk to future Clayton Station). (id:39198)
Property Details
Interior
Features
Exterior
Parking
Garage spaces -
Garage type -
Total parking spaces 3
Property History
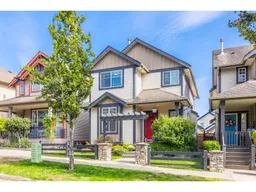 30
30
