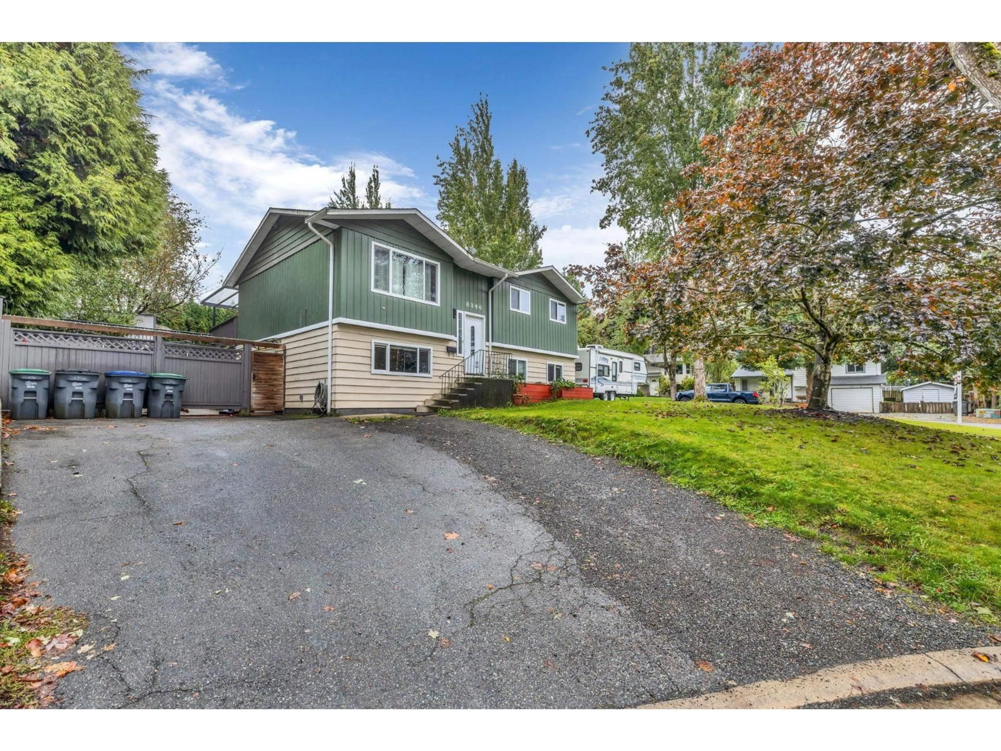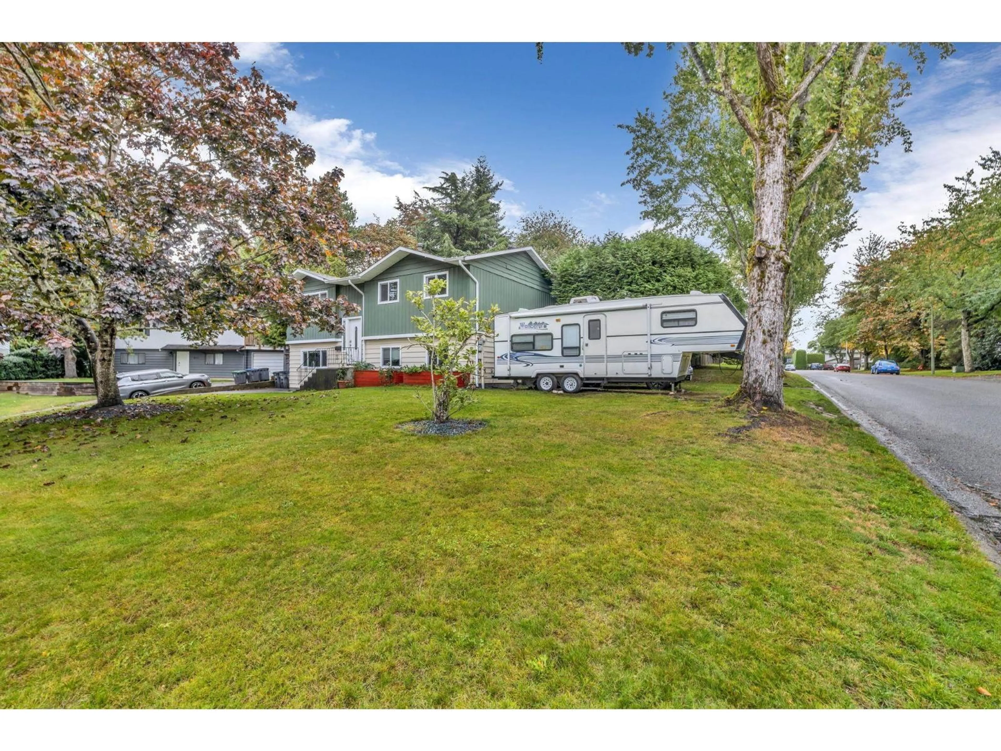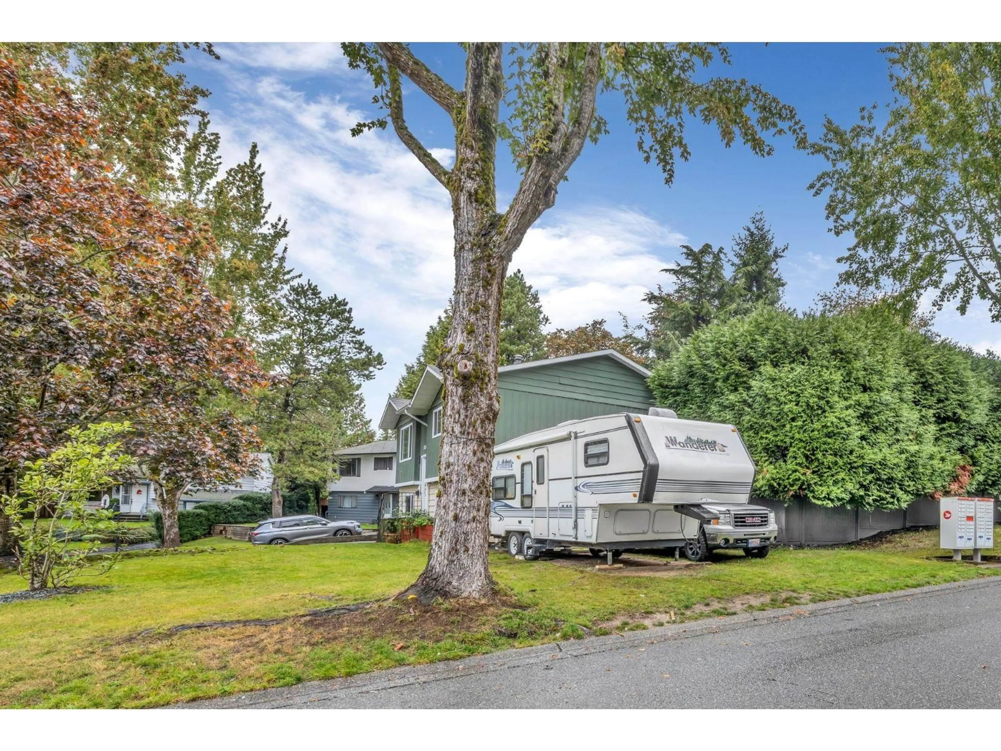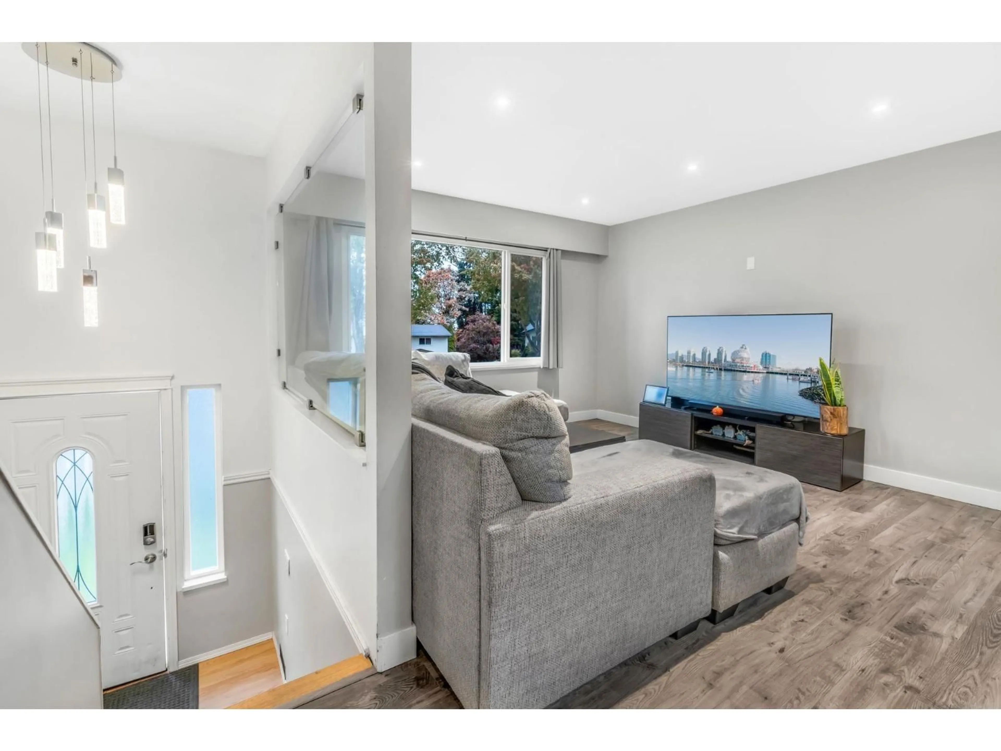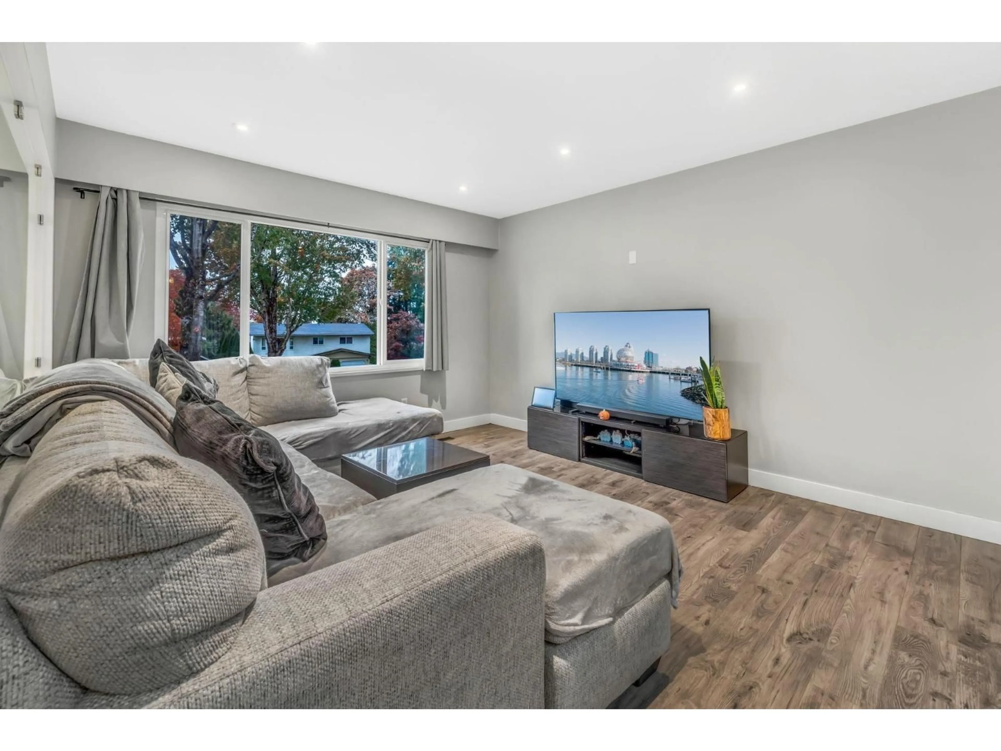6346 183 STREET, Surrey, British Columbia V3S8A8
Contact us about this property
Highlights
Estimated valueThis is the price Wahi expects this property to sell for.
The calculation is powered by our Instant Home Value Estimate, which uses current market and property price trends to estimate your home’s value with a 90% accuracy rate.Not available
Price/Sqft$658/sqft
Monthly cost
Open Calculator
Description
***PRICED TO SELL*** $100K Less than BC Assessment*** Home with 3-Bed Suite & Development Potential. 6 bed home in one of Cloverdale's most sought-after neighbourhoods. The bright, open layout is perfect for family living, while the spacious 3-bed suite provides an excellent mortgage helper or space for extended family. Sitting on 8400SQFT lot with multiplex potential, this property is not just a home--it's a smart investment in your future.Enjoy a private backyard, plenty of parking, and move-in ready comfort with modern updates already completed.All this in a prime location close to schools, parks, shopping, and transit.Whether you're looking for a family home with income potential or a property with long-term upside, this one checks all the boxes... (id:39198)
Property Details
Interior
Features
Exterior
Parking
Garage spaces -
Garage type -
Total parking spaces 6
Property History
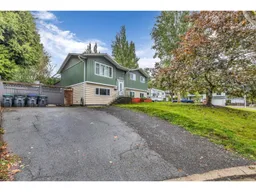 32
32
