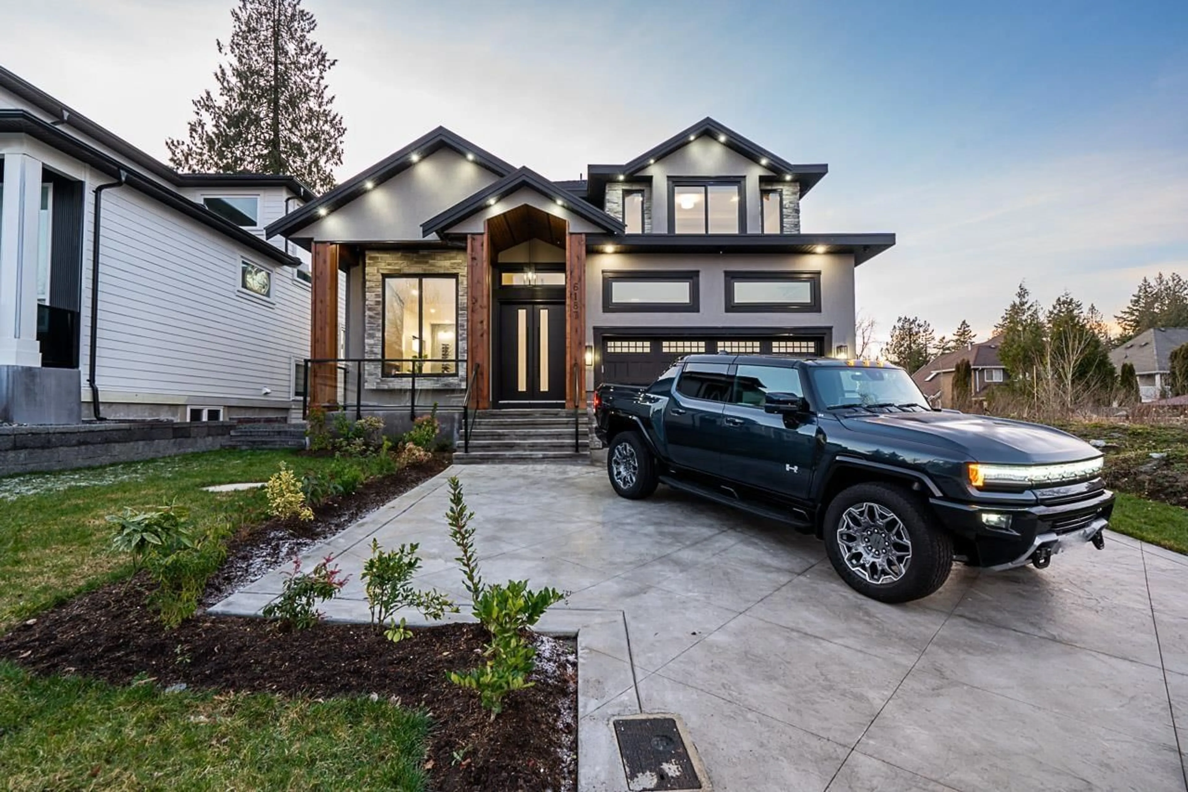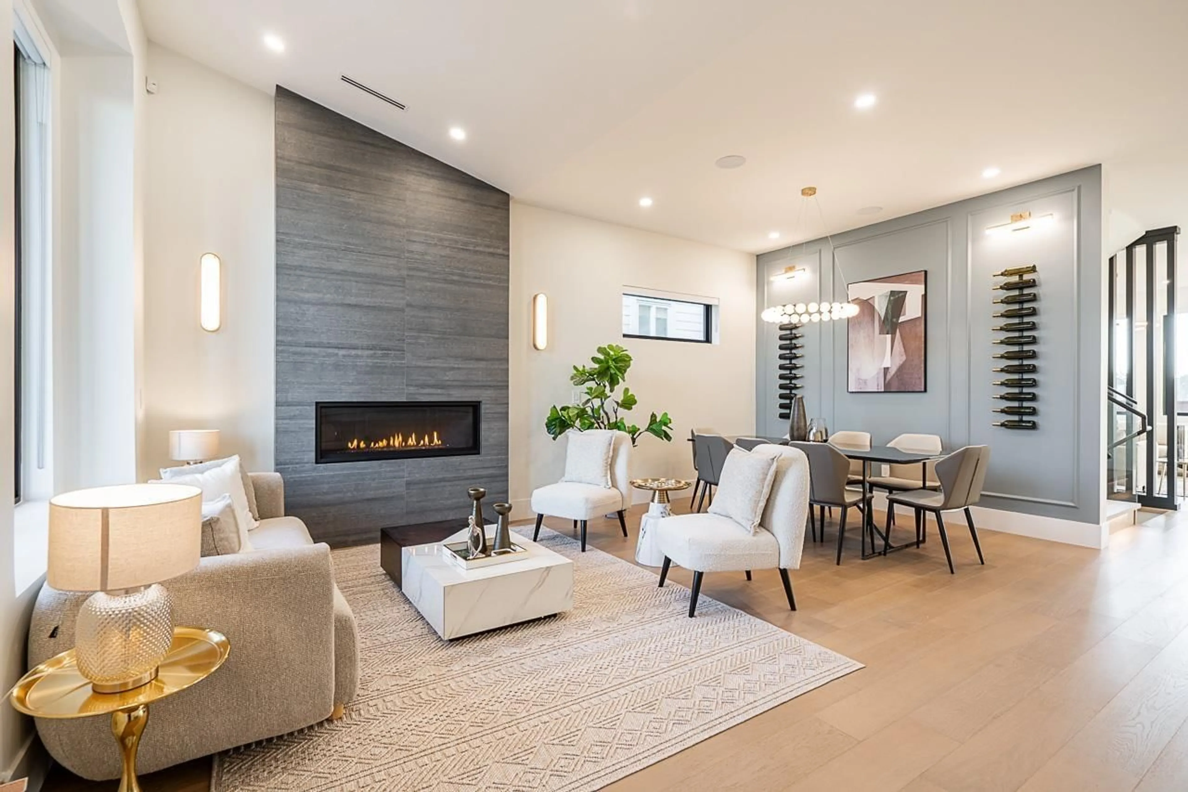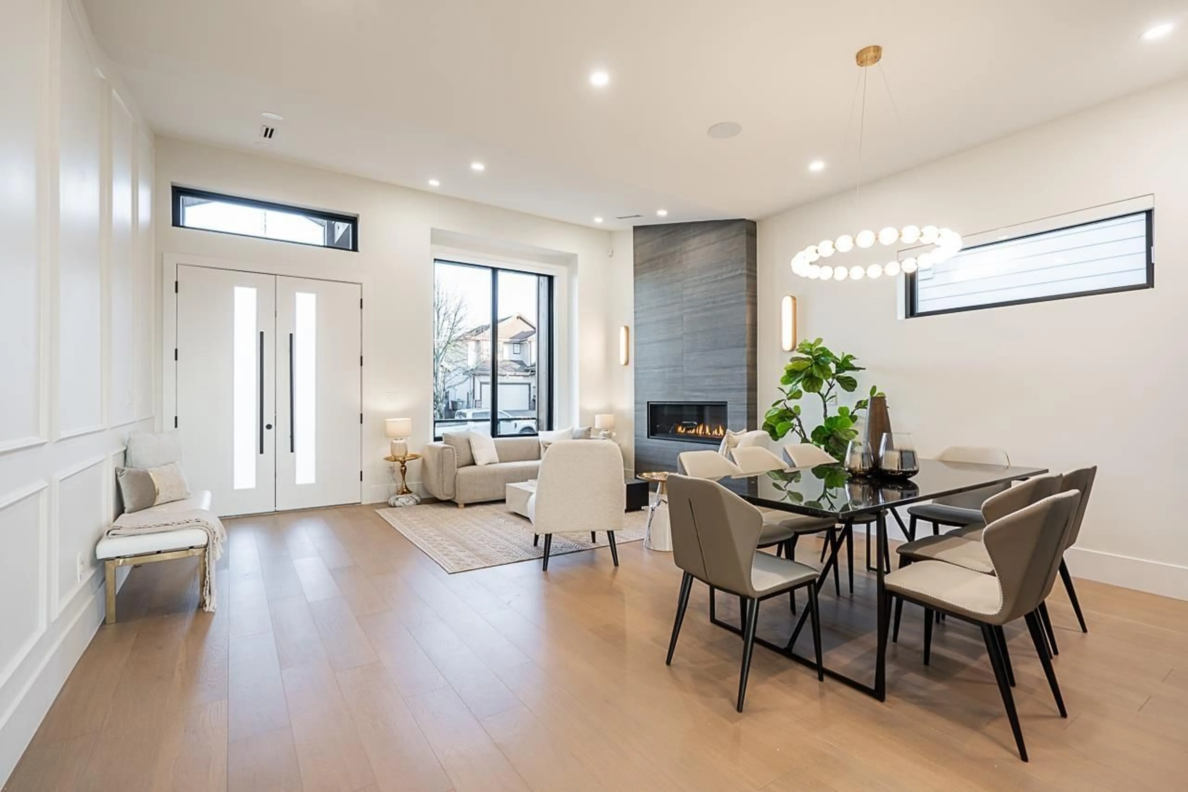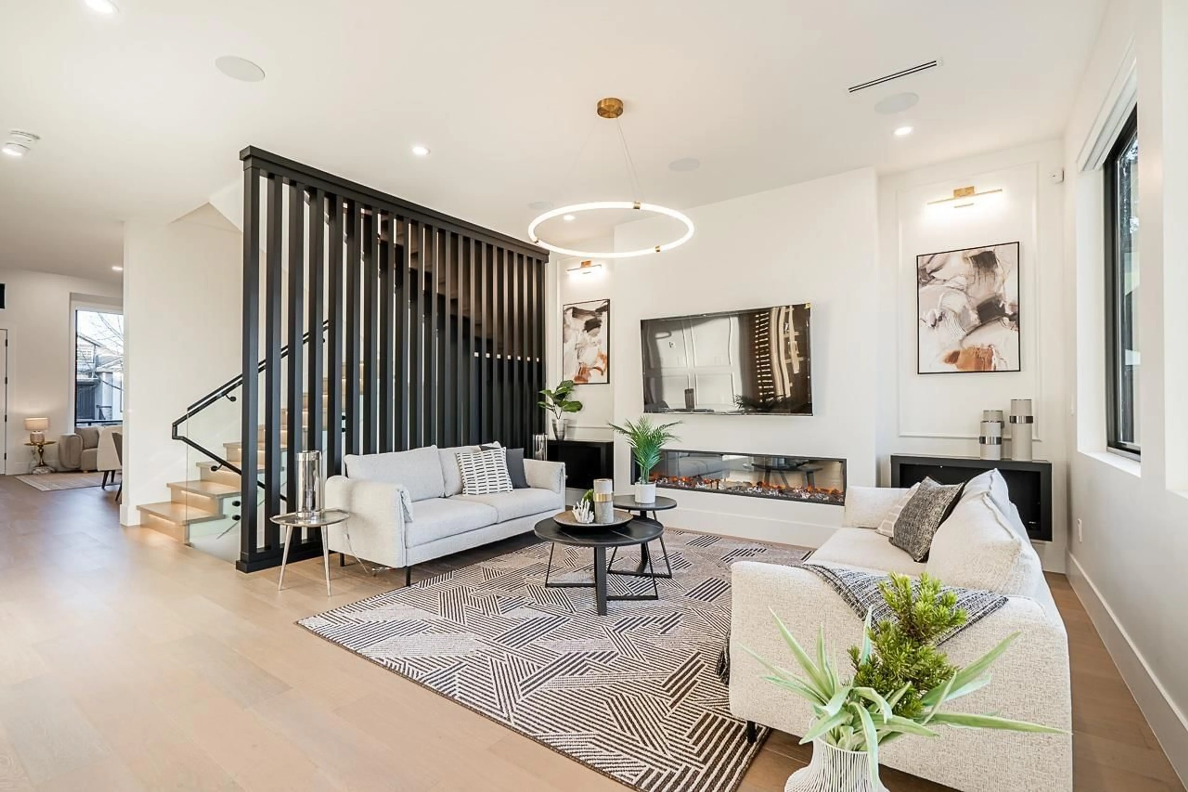6187 164A, Surrey, British Columbia V3S3V8
Contact us about this property
Highlights
Estimated valueThis is the price Wahi expects this property to sell for.
The calculation is powered by our Instant Home Value Estimate, which uses current market and property price trends to estimate your home’s value with a 90% accuracy rate.Not available
Price/Sqft$525/sqft
Monthly cost
Open Calculator
Description
This newly built residence is nestled in a quiet, family-friendly neighborhood, surrounded by parks all the conveniences West Cloverdale has to offer. This home is thoughtfully designed with elegance and modern contemporary touches Step inside to radiant heating, designer lighting, and custom millwork throughout. The chef's kitchen features integrated appliances, an oversized island, and a secondary wok kitchen. A main-floor primary bedroom with an ensuite adds flexibility, while the upstairs master suite is a true showstopper-vaulted ceilings, floor-to-ceiling windows, and panoramic valley views. The spa-inspired ensuite includes an oversized two-person shower for ultimate relaxation.With a seamless blend of luxury and functionality, this home is everything you desire in West Cloverdale. (id:39198)
Property Details
Interior
Features
Exterior
Parking
Garage spaces -
Garage type -
Total parking spaces 6
Property History
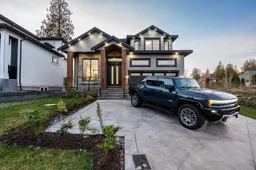 22
22
