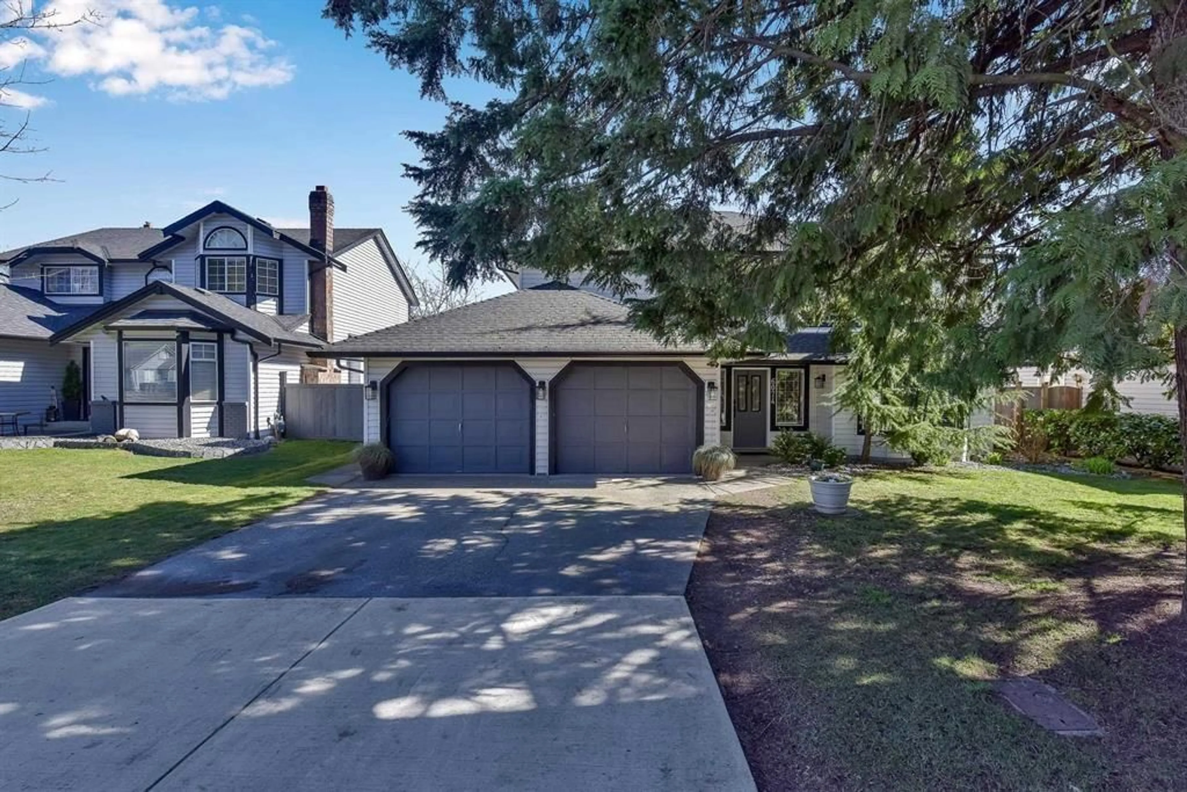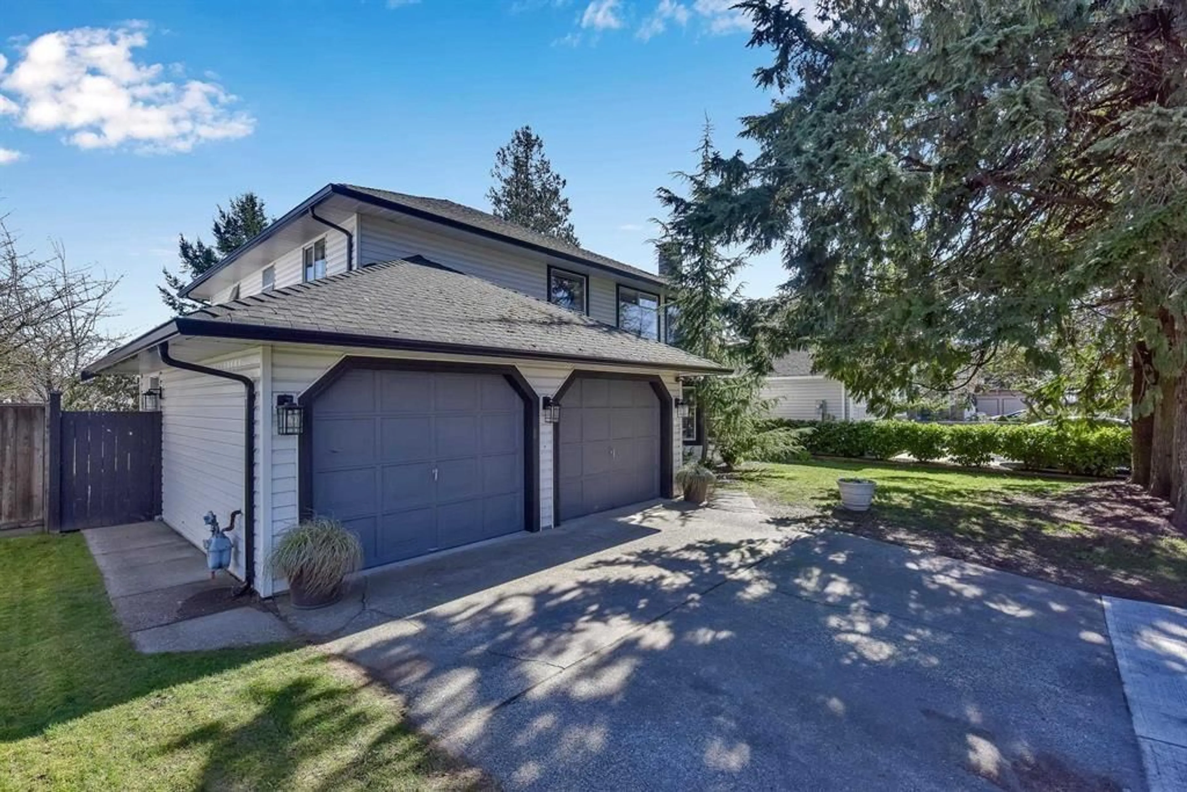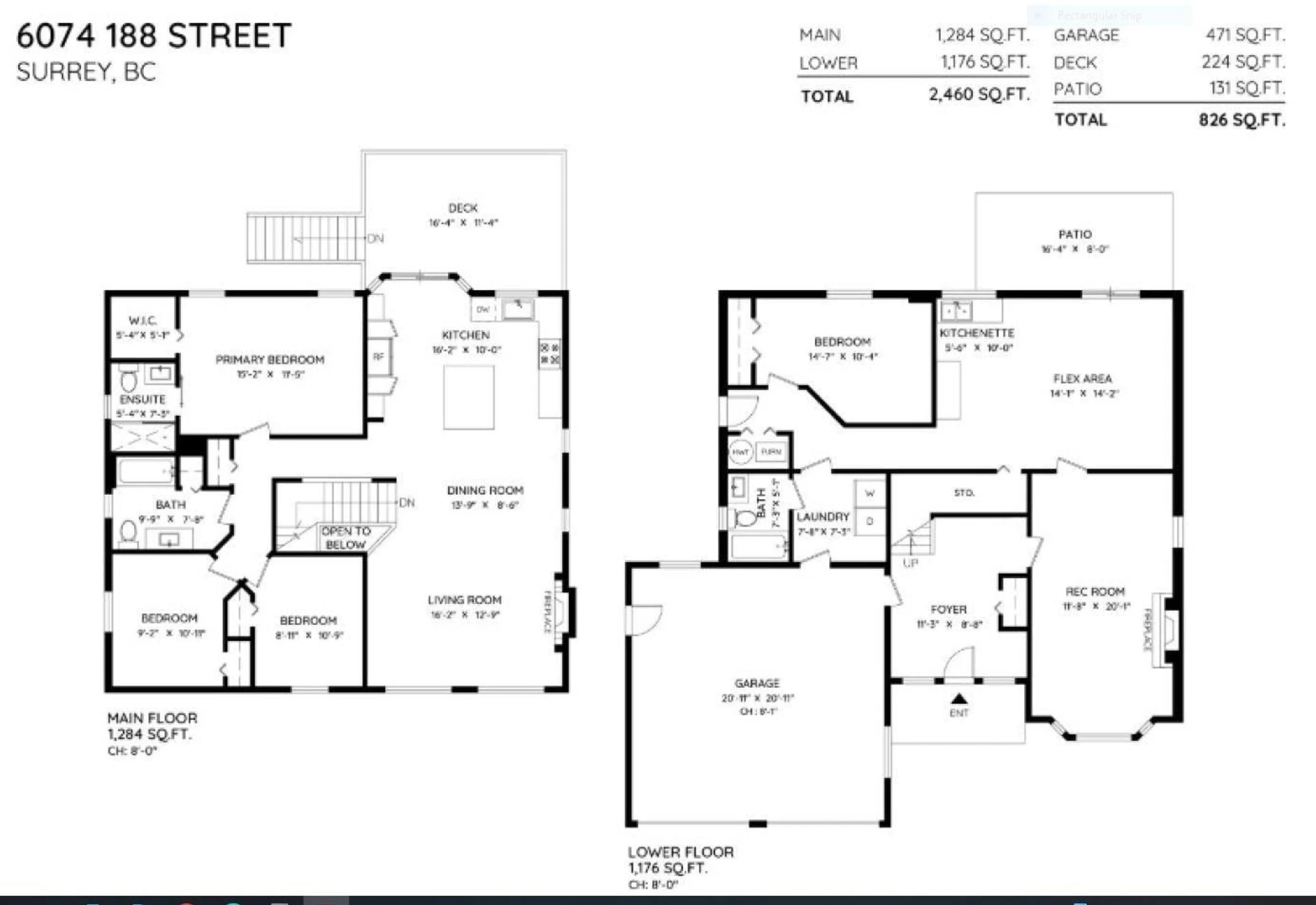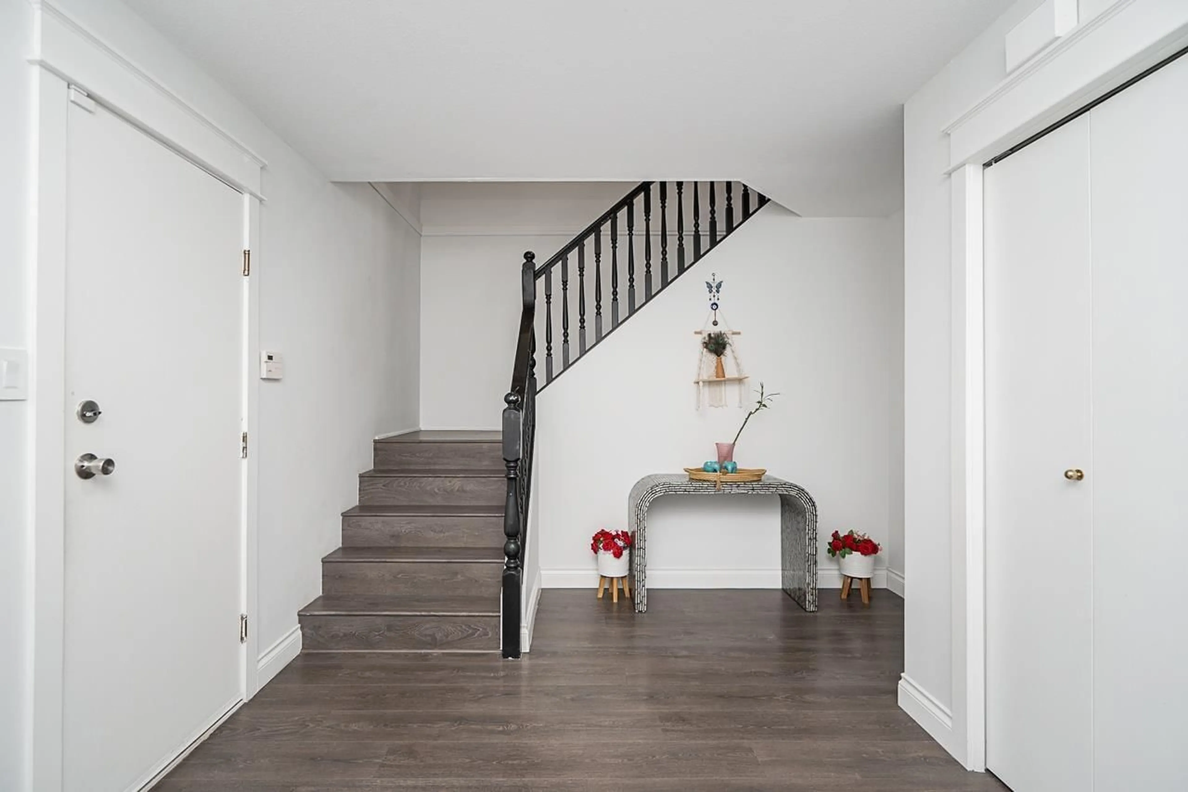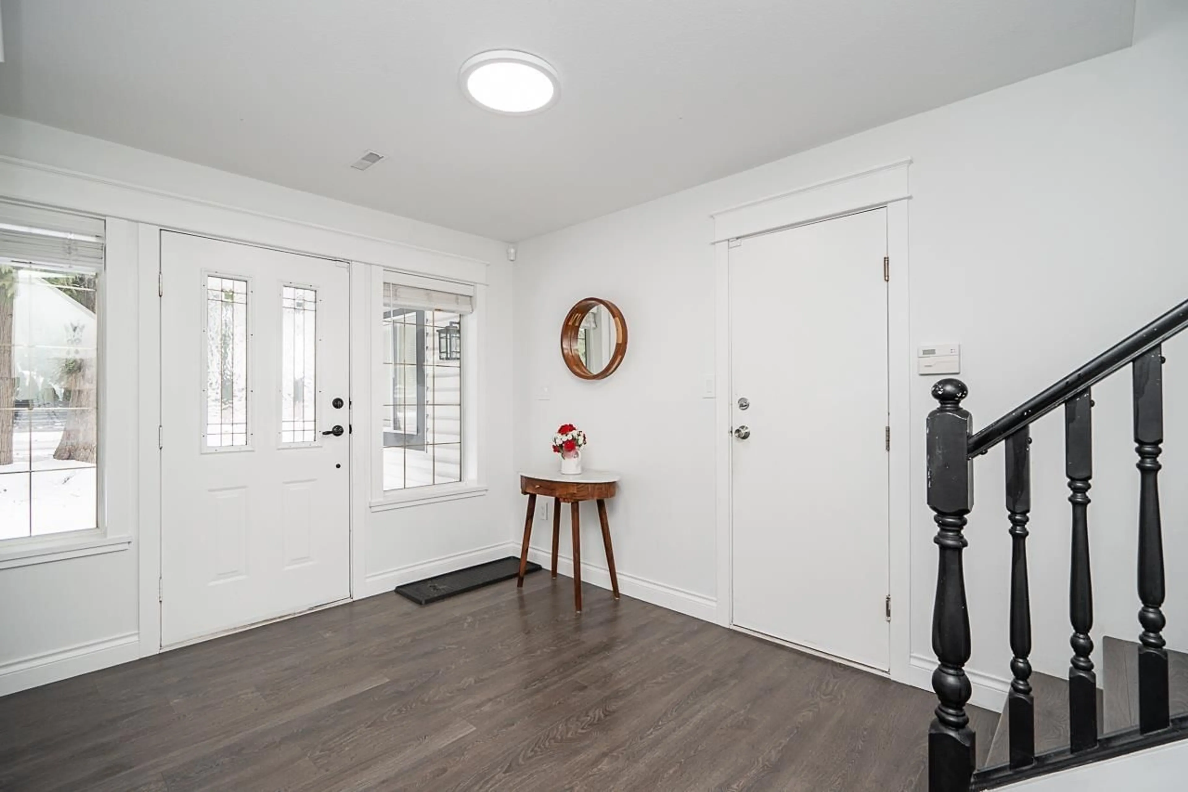6074 188 STREET, Surrey, British Columbia V3S7V9
Contact us about this property
Highlights
Estimated valueThis is the price Wahi expects this property to sell for.
The calculation is powered by our Instant Home Value Estimate, which uses current market and property price trends to estimate your home’s value with a 90% accuracy rate.Not available
Price/Sqft$552/sqft
Monthly cost
Open Calculator
Description
Welcome to this Fully Renovated 4 BED+Huge REC room, 3 Full bath home nestled in popular family oriented neighborhood. Upstairs you have Beautiful Open concept Living/Gourmet Kitchen area with exposed beams. 3 Good size bedrooms w/ 2 Full baths. Downstairs you have HUGE Rec rooms w/ Fireplace, Living room, Kitchen, bedroom and Full bath with 2 separate ground level entrances. Possible to make 2 suites 1 bdrm each. Large sundeck overlooking private eastern exposed backyard with views of Mt Baker. Recent updates include all new bathrms, New Flooring, New lighting fixtures, vinyl deck(6yrs),Roof(10yrs) & the list goes on. Centrally located with walking distance to Sunrise Ridge Elementary, parks, shops & transit. (id:39198)
Property Details
Interior
Features
Exterior
Parking
Garage spaces -
Garage type -
Total parking spaces 4
Property History
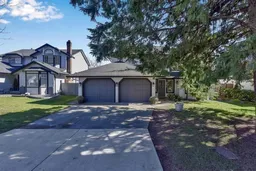 39
39
