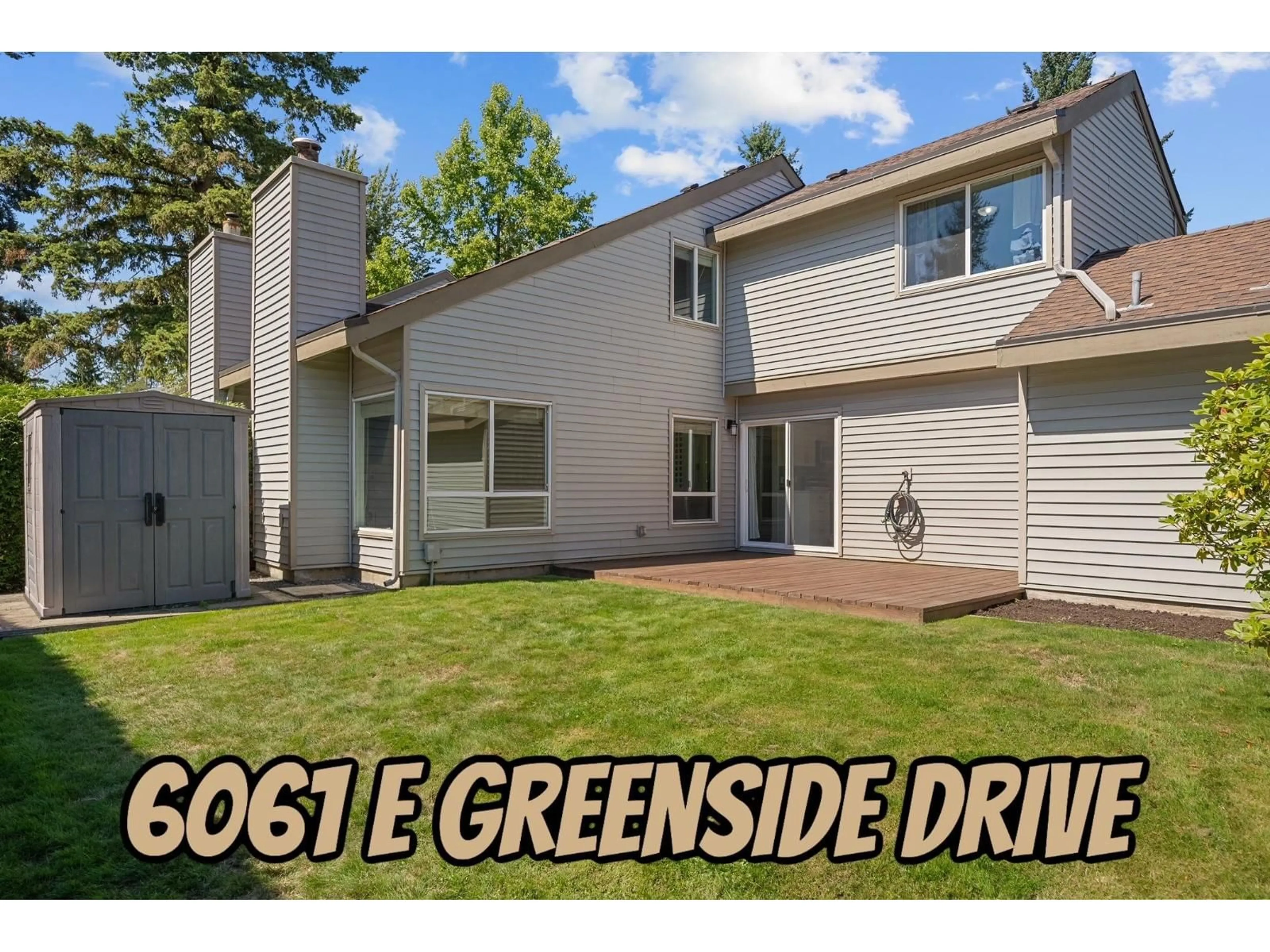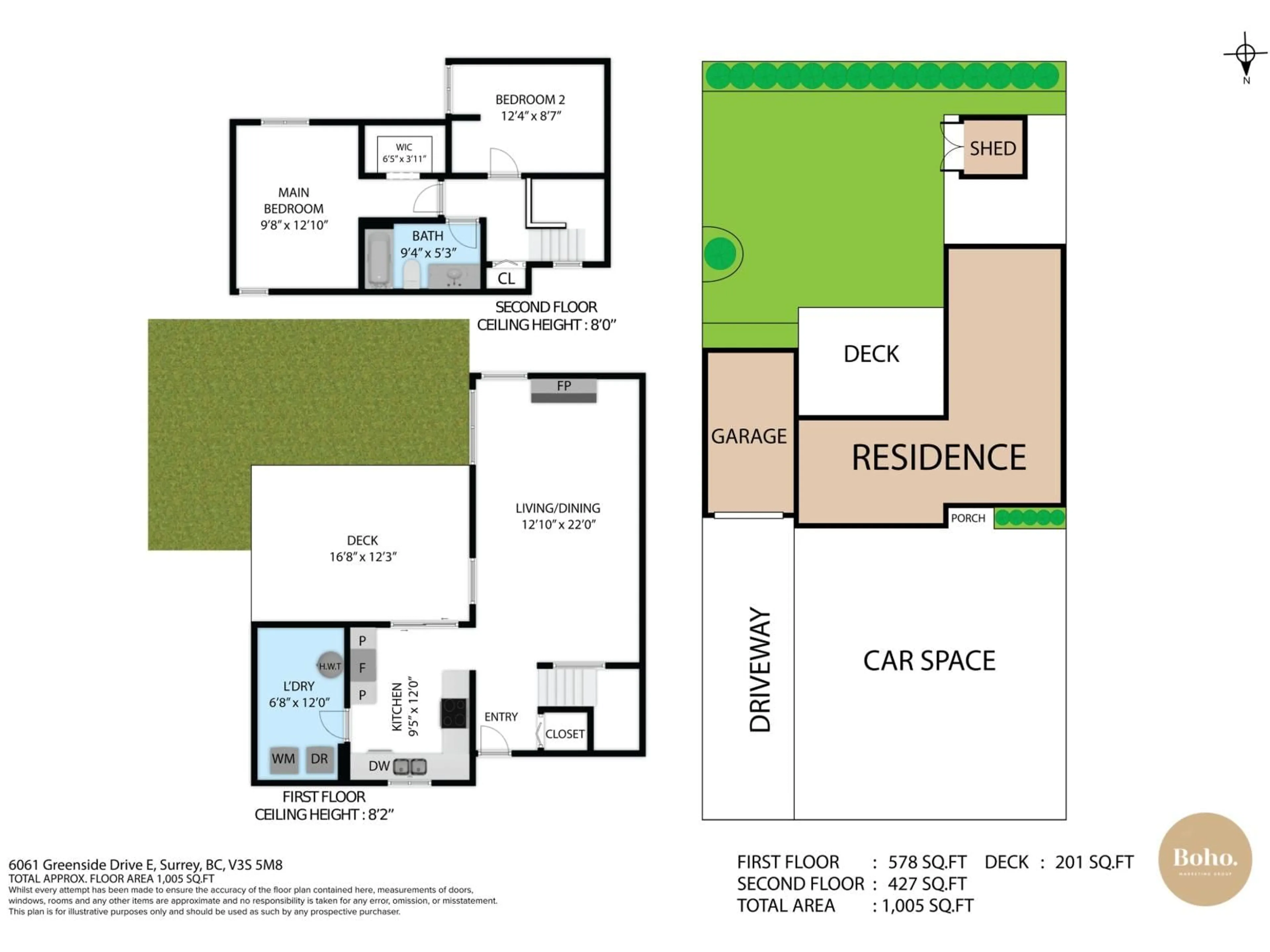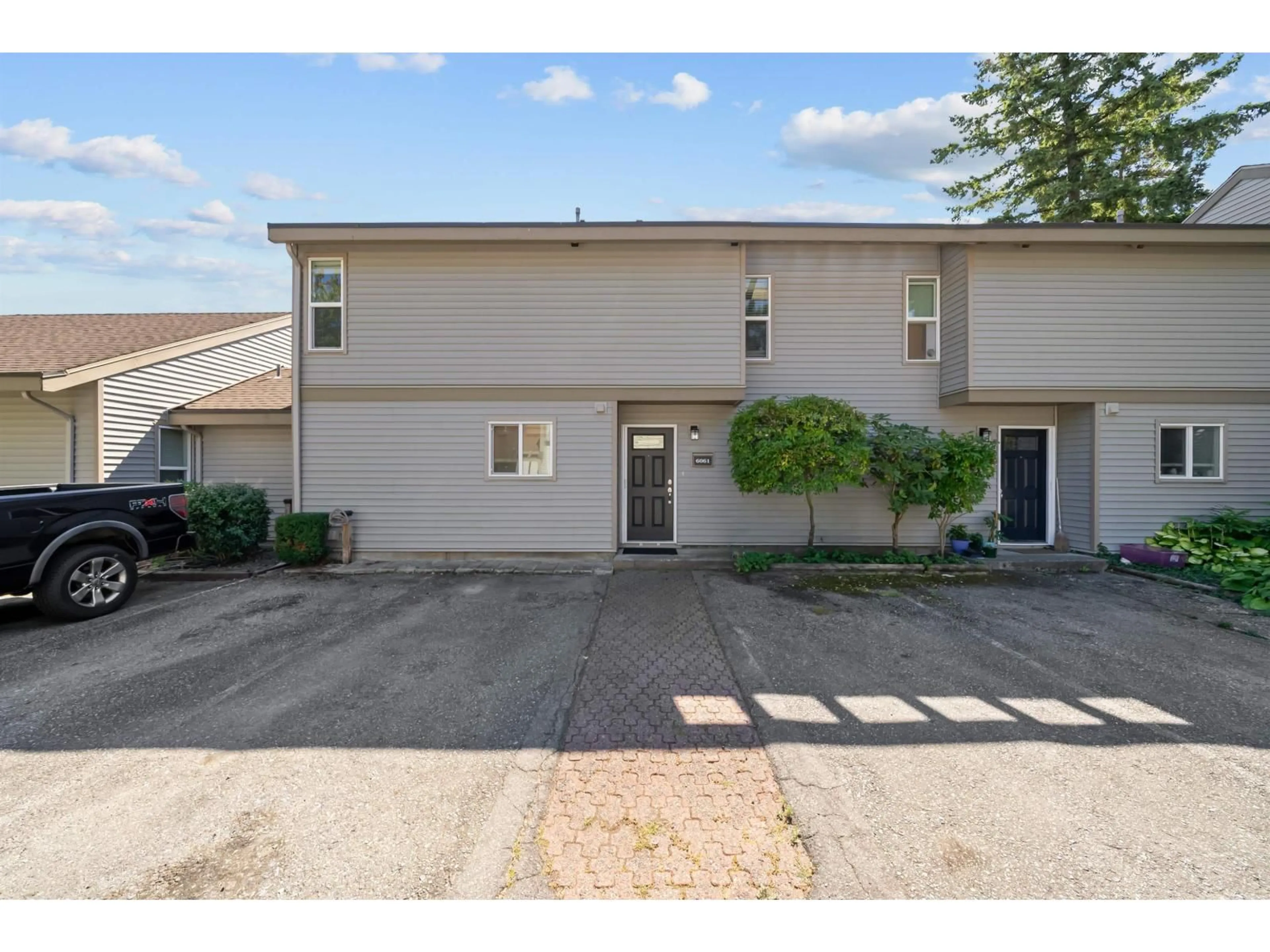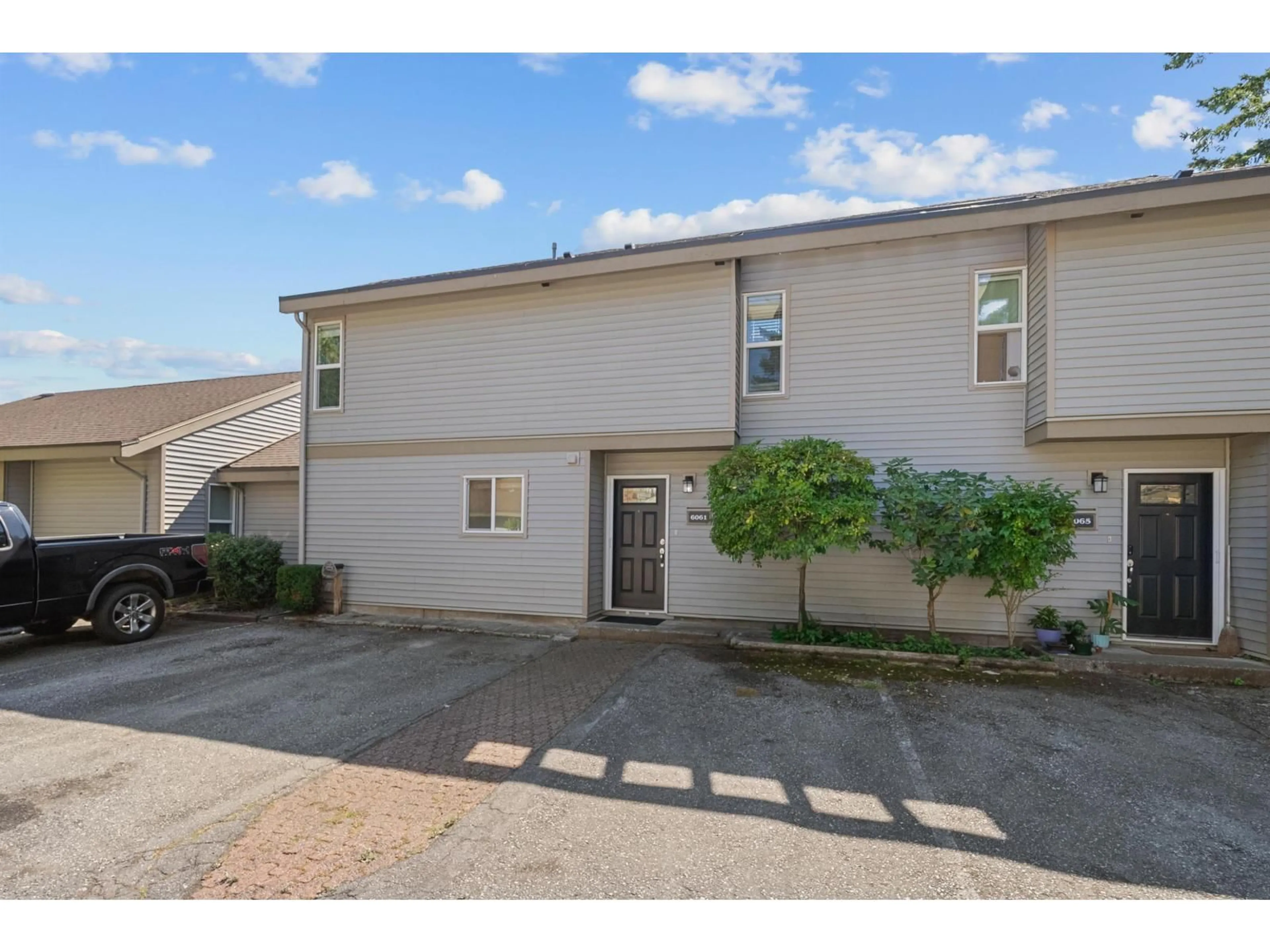6061 GREENSIDE DRIVE EAST, Surrey, British Columbia V3S5M8
Contact us about this property
Highlights
Estimated valueThis is the price Wahi expects this property to sell for.
The calculation is powered by our Instant Home Value Estimate, which uses current market and property price trends to estimate your home’s value with a 90% accuracy rate.Not available
Price/Sqft$605/sqft
Monthly cost
Open Calculator
Description
UPDATED 2 bed 1 bath 1,005sqft townhome w/MASSIVE backyard located in the desirable GREENSIDE ESTATES! ONE of the best locations within the complex! Vaulted ceilings in the open concept living/dining room let the natural light pour in while the WOOD burning fireplace gives you the homey, cozy feeling. Updated kitchen w/TONS of storage, countertop space & Brand New Appliances! New flooring, fresh paint throughout, Outdoor living is a 10/10 Huge Private yard & over 200 sq/ft of deck space, generous sized rooms, WIC in main bed,4 piece bath, new hot water tank(3years)& recently renovated clubhouse W/GYM, pool & Basketball Court! Great amenities but still low strata fee of $383/month! Click "VIRTUAL TOUR" link for more info, photos, videos & 3D floorplan! (id:39198)
Property Details
Interior
Features
Exterior
Features
Parking
Garage spaces -
Garage type -
Total parking spaces 2
Condo Details
Amenities
Exercise Centre, Clubhouse
Inclusions
Property History
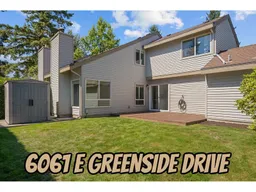 38
38
