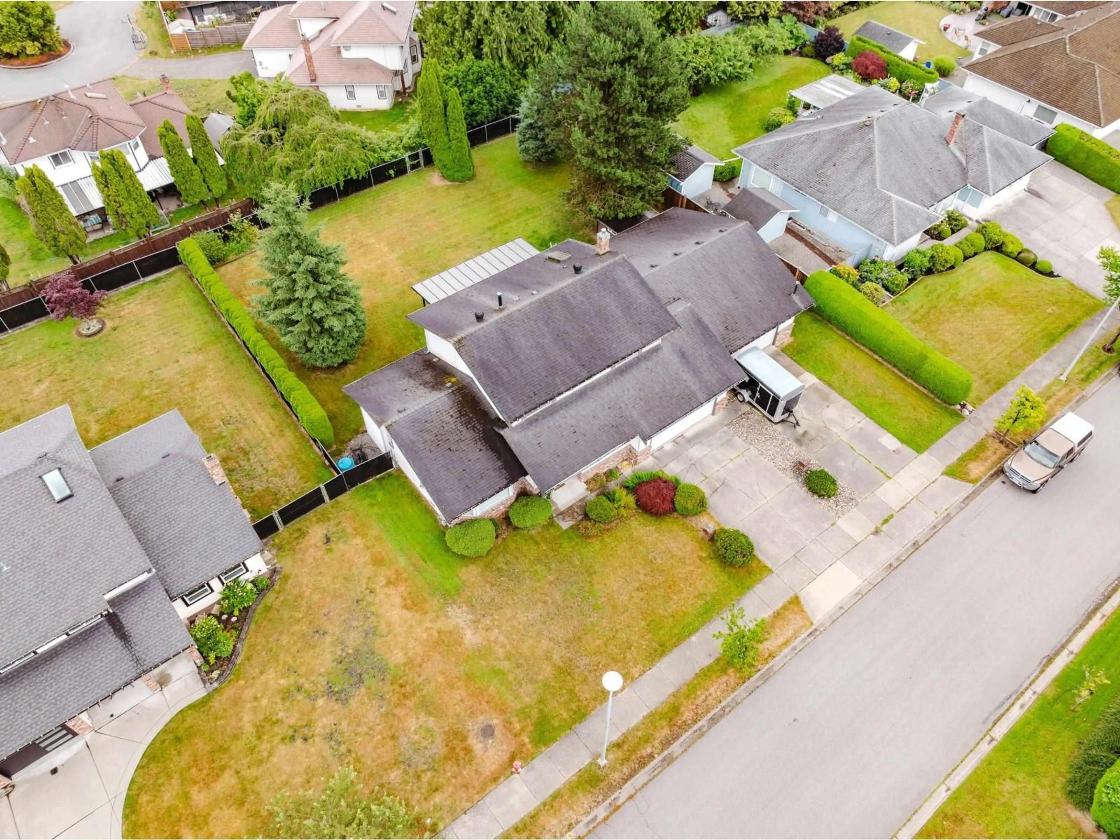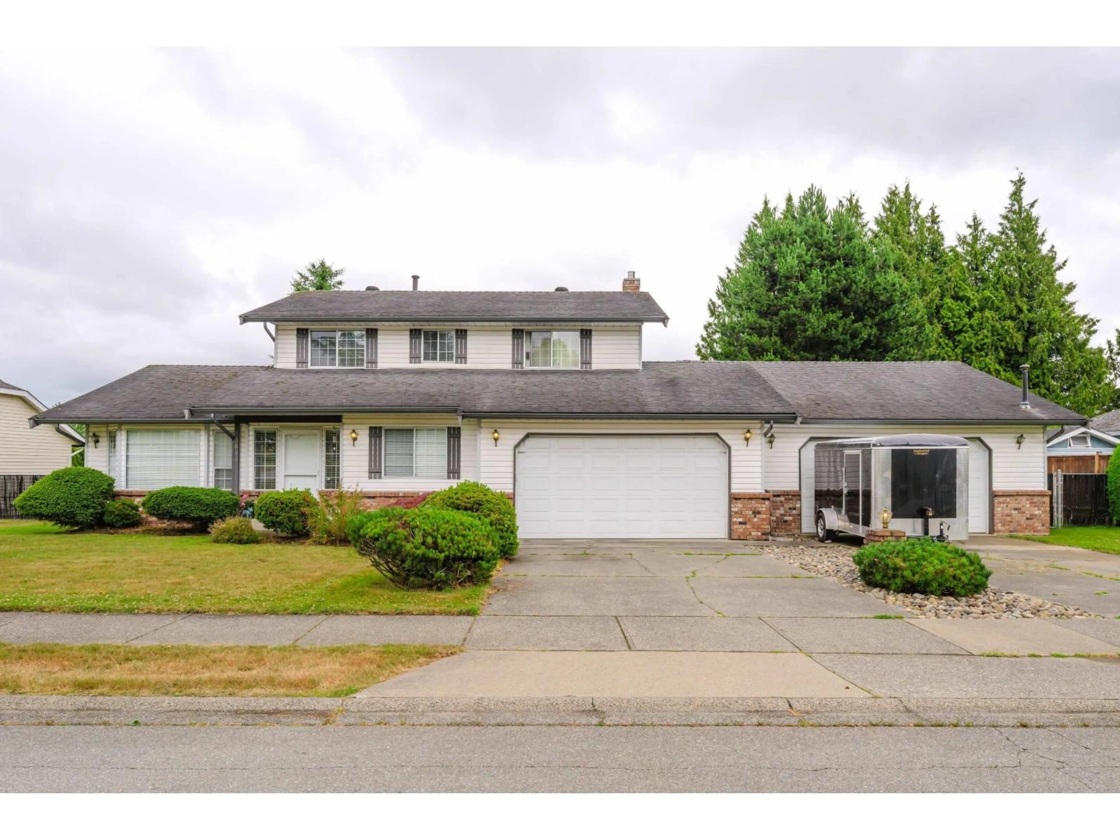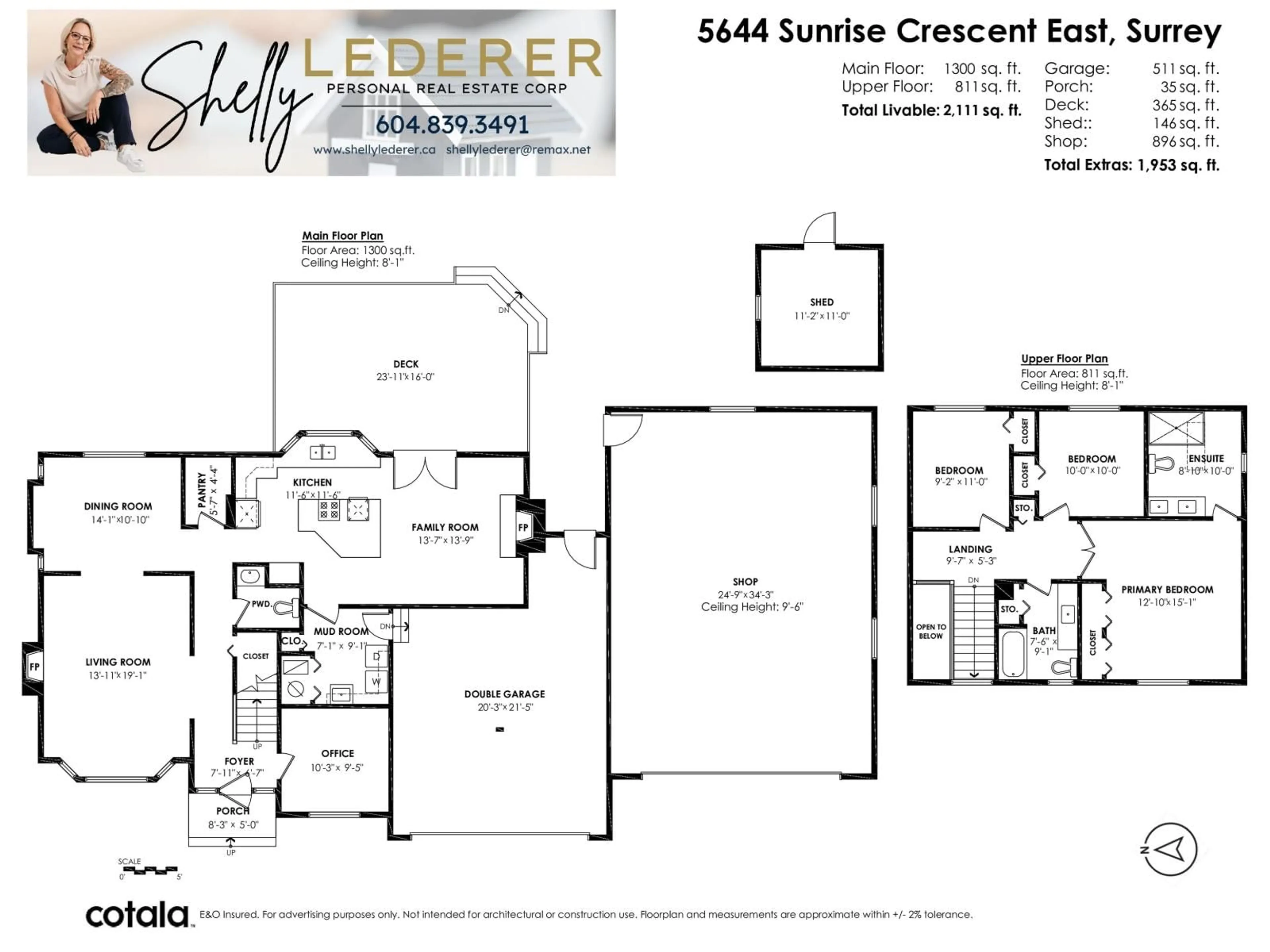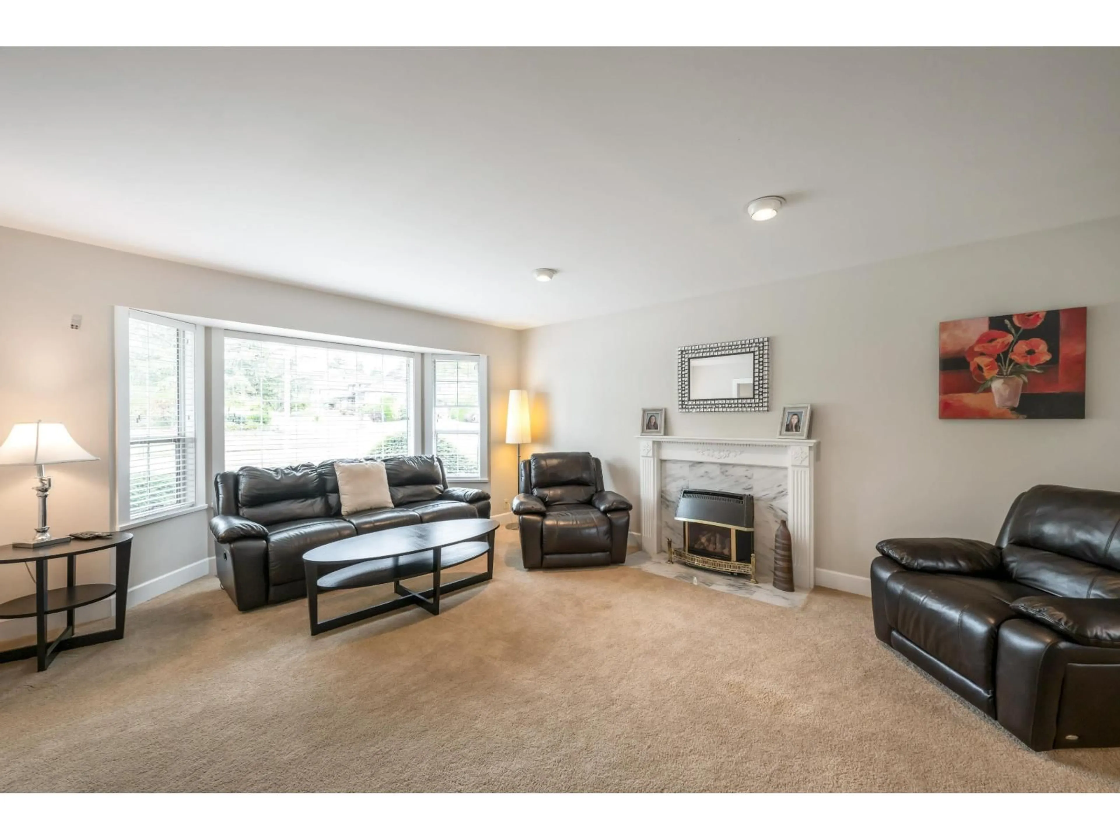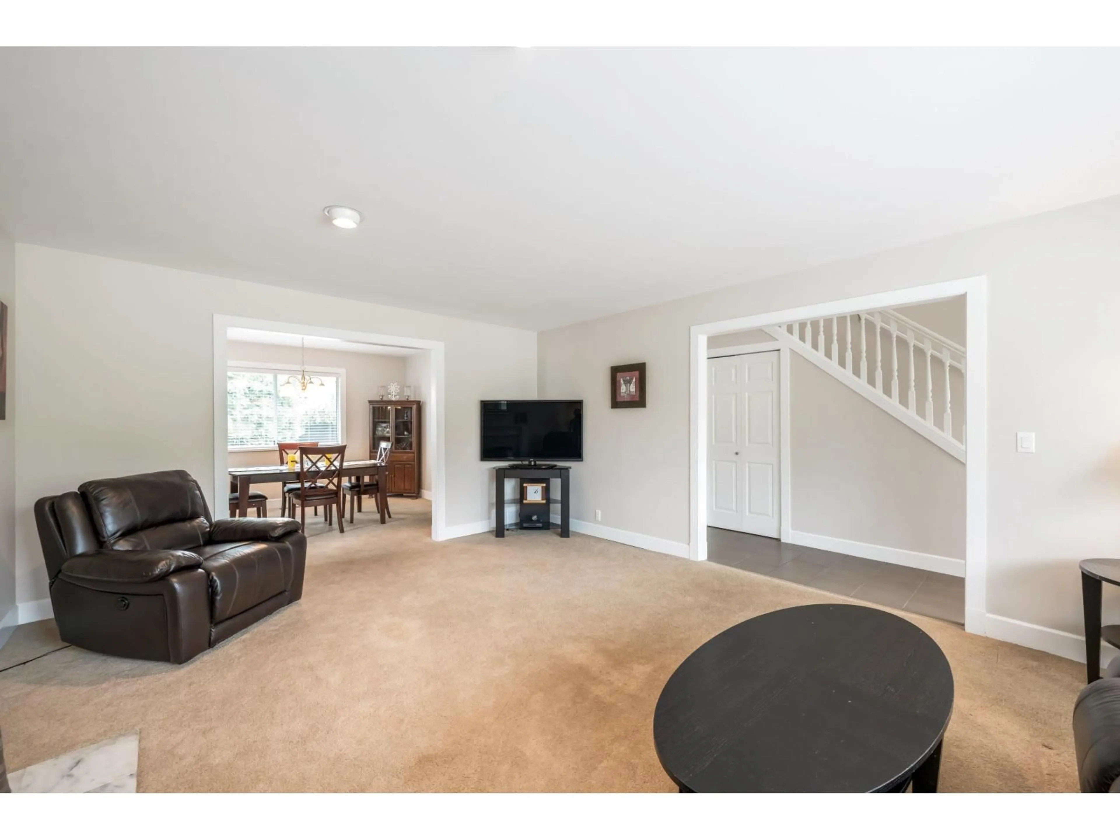5644 SUNRISE EAST CRESCENT, Surrey, British Columbia V3S7M5
Contact us about this property
Highlights
Estimated valueThis is the price Wahi expects this property to sell for.
The calculation is powered by our Instant Home Value Estimate, which uses current market and property price trends to estimate your home’s value with a 90% accuracy rate.Not available
Price/Sqft$757/sqft
Monthly cost
Open Calculator
Description
CLEAN & UPDATED 2-story family home on a beautiful ¼ acre lot in the desirable Cloverdale neighborhood! Traditional layout w/ formal LR featuring a gas FP and Large Dining room perfect for family gatherings. Kitchen / Great room w/tons of Shaker cabinets, Walk-in Pantry, stone countertops, Stainless appliances, built-in oven, a large island off cozy family room with gas FP that leads to large covered patio and Park like fenced BY. The den on main floor is ideal for home office. Upstairs features 3 large Bdrms & 2nd full bath. The primary suite offers double-door entry and a luxurious 5-piece ensuite with a large walk-in shower. 2 attached DBL garages, one oversized 24'9"x34'3" w/ 220A power & overhead heater. Quiet, tree-lined street in a sought-after neighborhood - a rare find. (id:39198)
Property Details
Interior
Features
Exterior
Parking
Garage spaces -
Garage type -
Total parking spaces 10
Property History
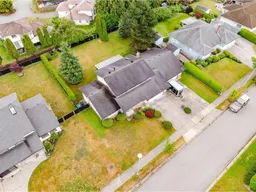 37
37
