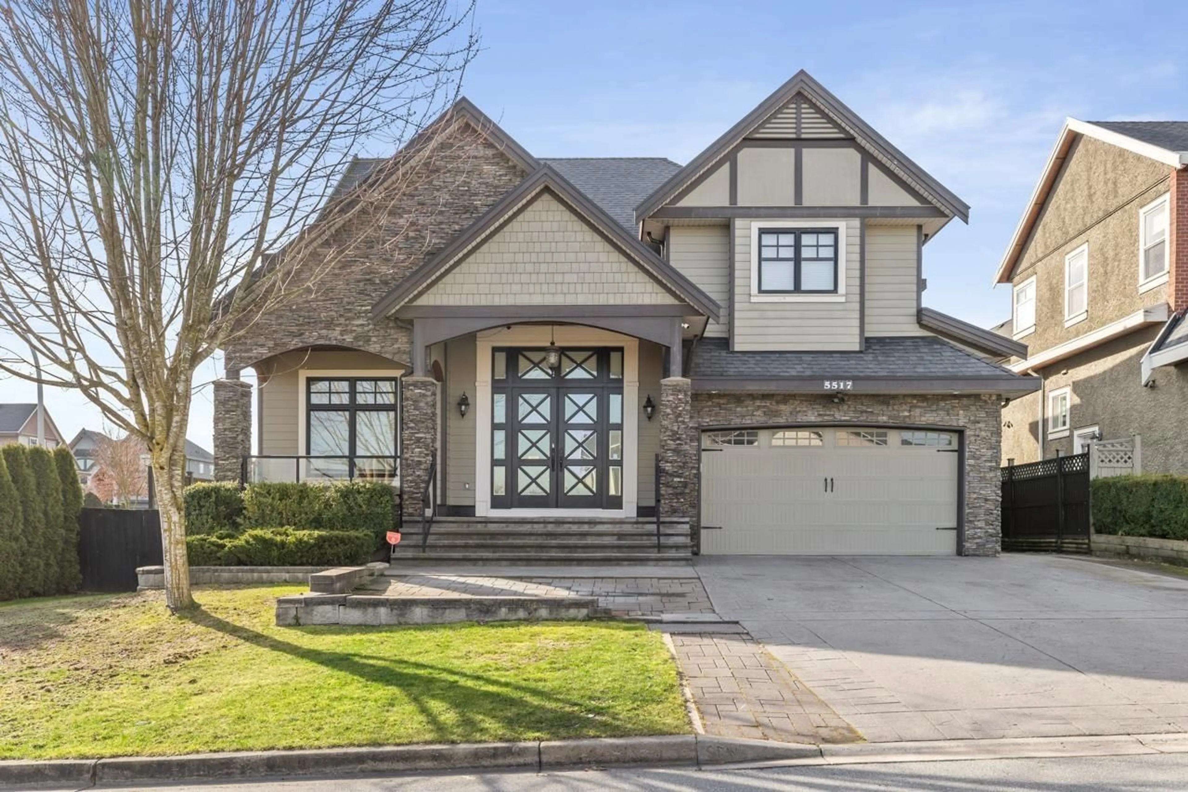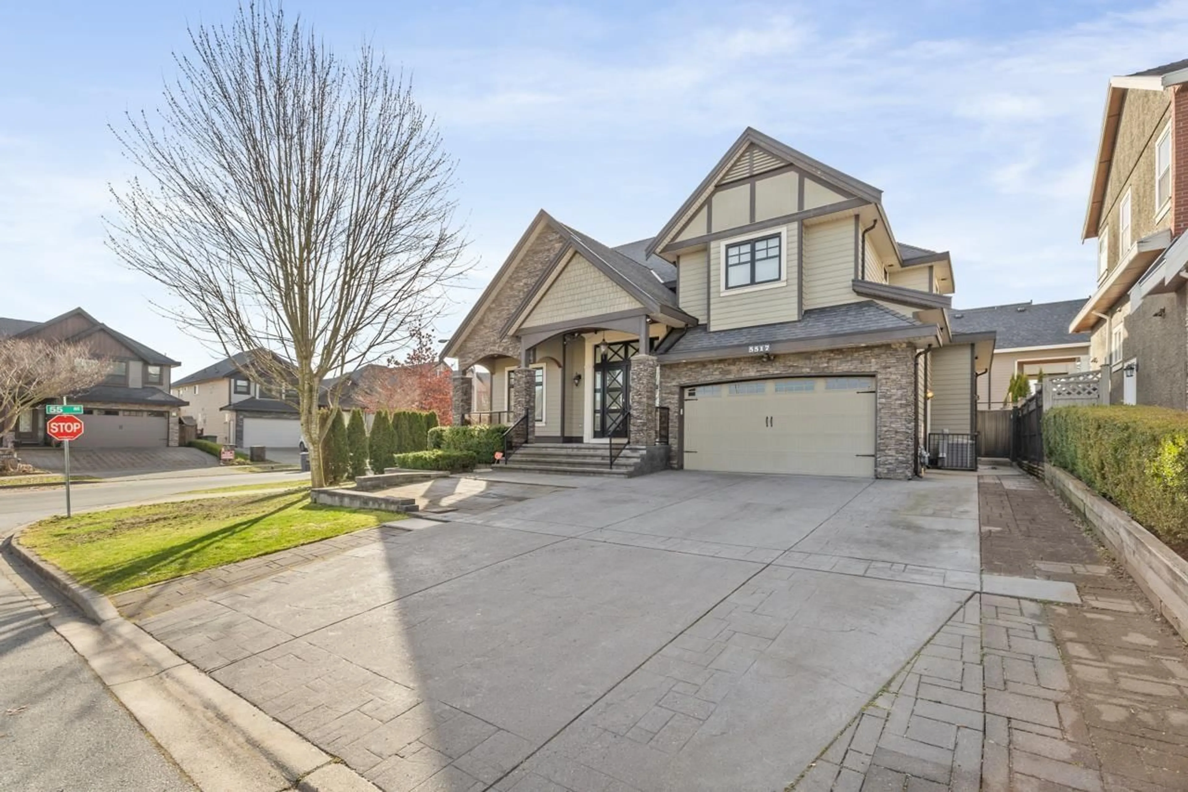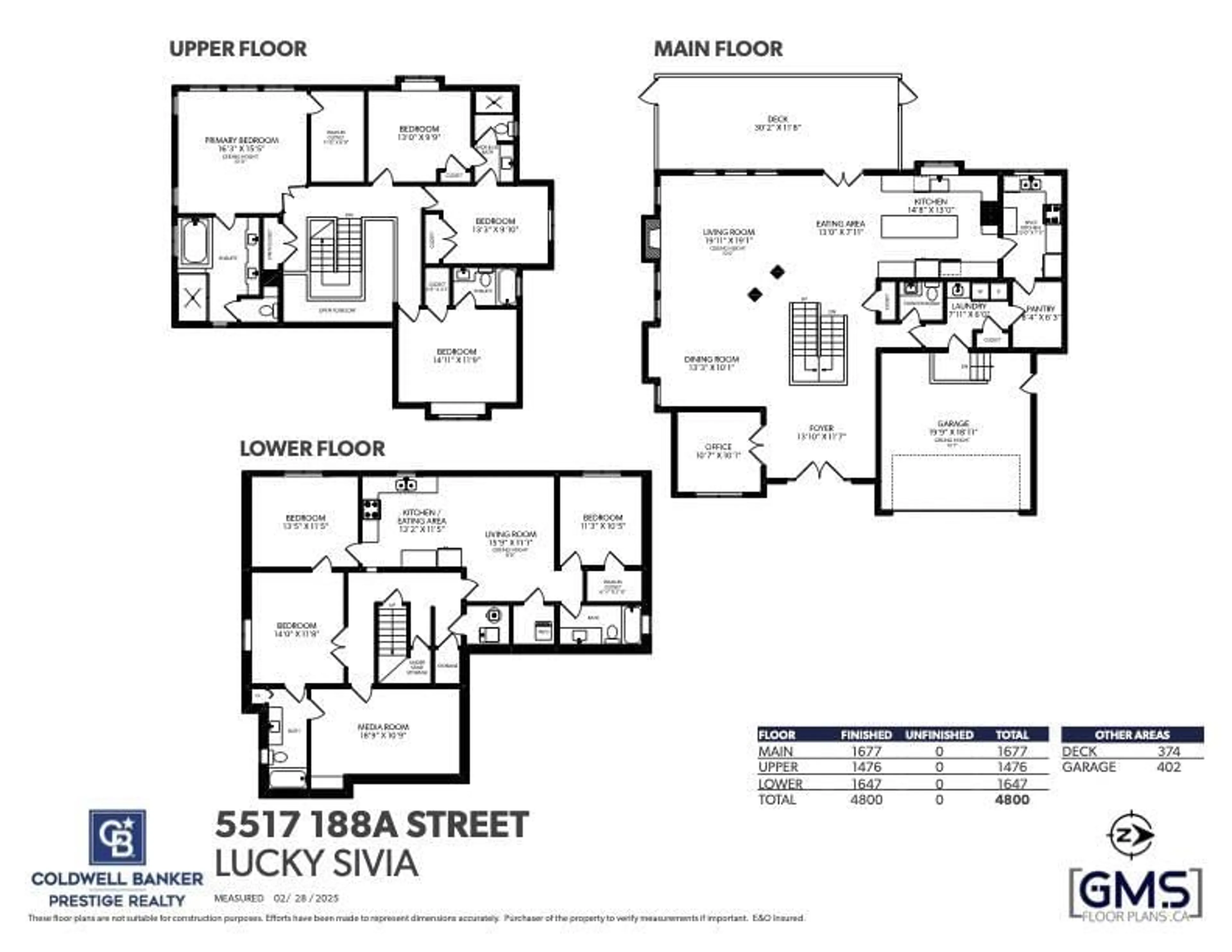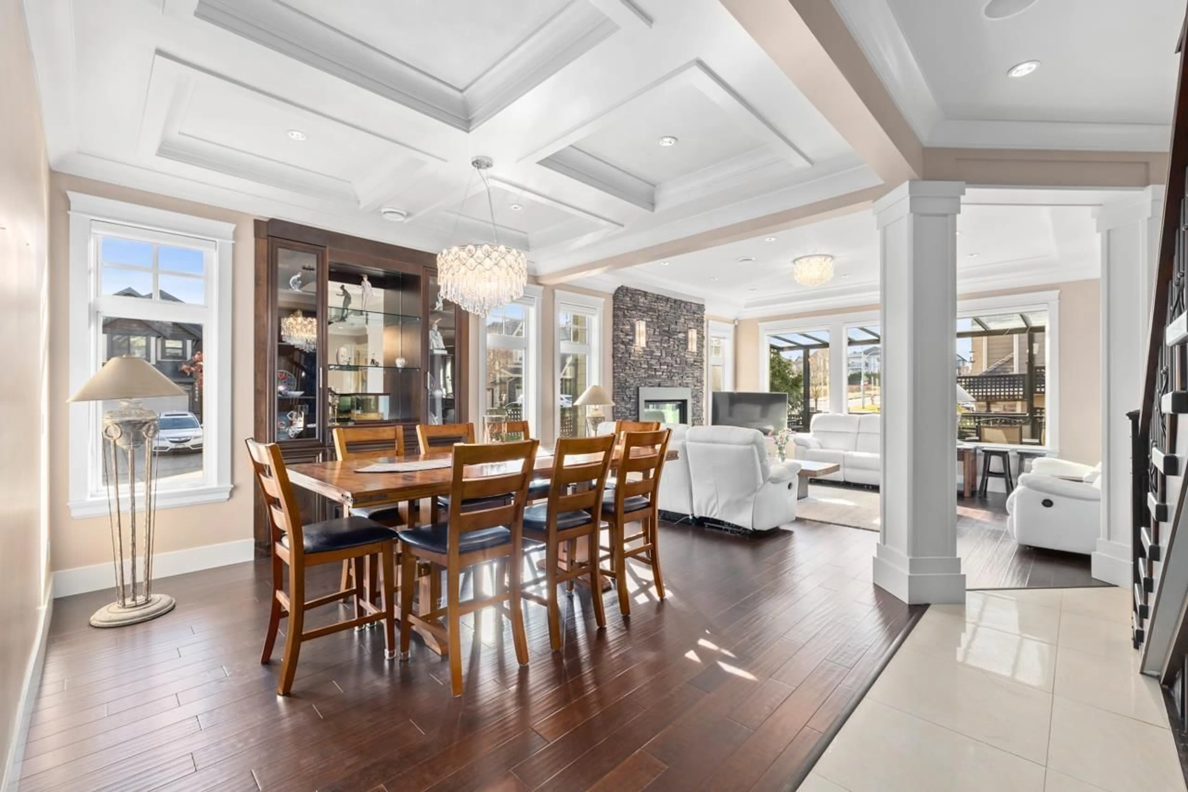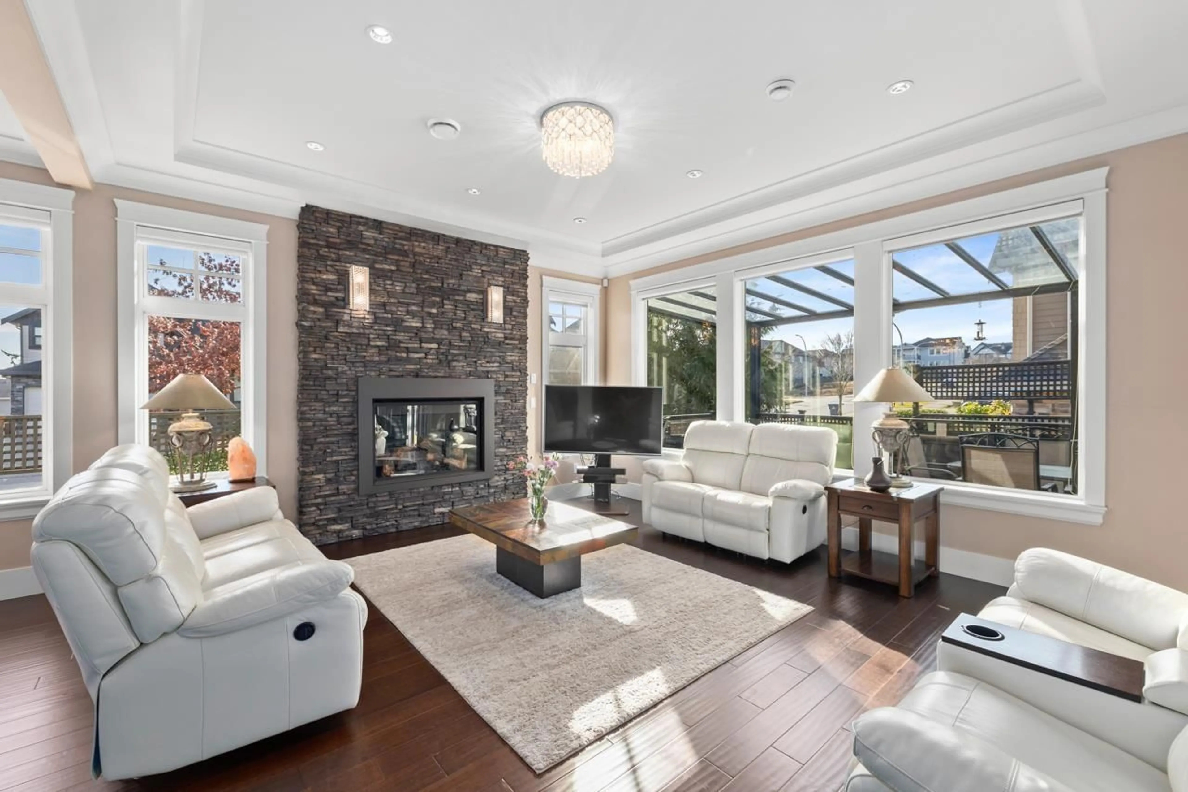5517 188A STREET, Surrey, British Columbia V3S6S4
Contact us about this property
Highlights
Estimated valueThis is the price Wahi expects this property to sell for.
The calculation is powered by our Instant Home Value Estimate, which uses current market and property price trends to estimate your home’s value with a 90% accuracy rate.Not available
Price/Sqft$428/sqft
Monthly cost
Open Calculator
Description
This property is in the popular Cloverdale community! It's right in-between the heart of downtown Cloverdale and Langley City, so you'll never run out of entertainment options or great dining choices. This seven-bedroom home is on a corner lot. Some of the greatest features include 24-inch full-body Italian tiles, radiant heated engineered floors, two beautiful stone-encased fireplaces, extensive millwork, and Venetian blinds. The dream kitchen has Jenn-Air appliances, including a 48-inch stainless steel refrigerator, an apron sink, and a gas range with a commercial hood fan. The three-bedroom suite has a walk-in closet and a large flex room. The covered deck is perfect for entertaining all year around and there is parking for nine cars! (id:39198)
Property Details
Interior
Features
Exterior
Parking
Garage spaces -
Garage type -
Total parking spaces 9
Property History
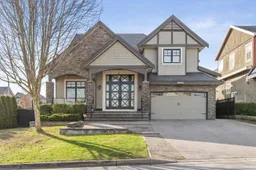 30
30
