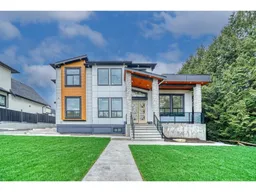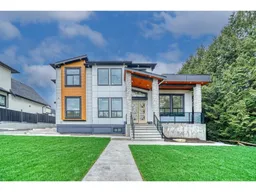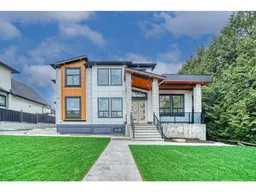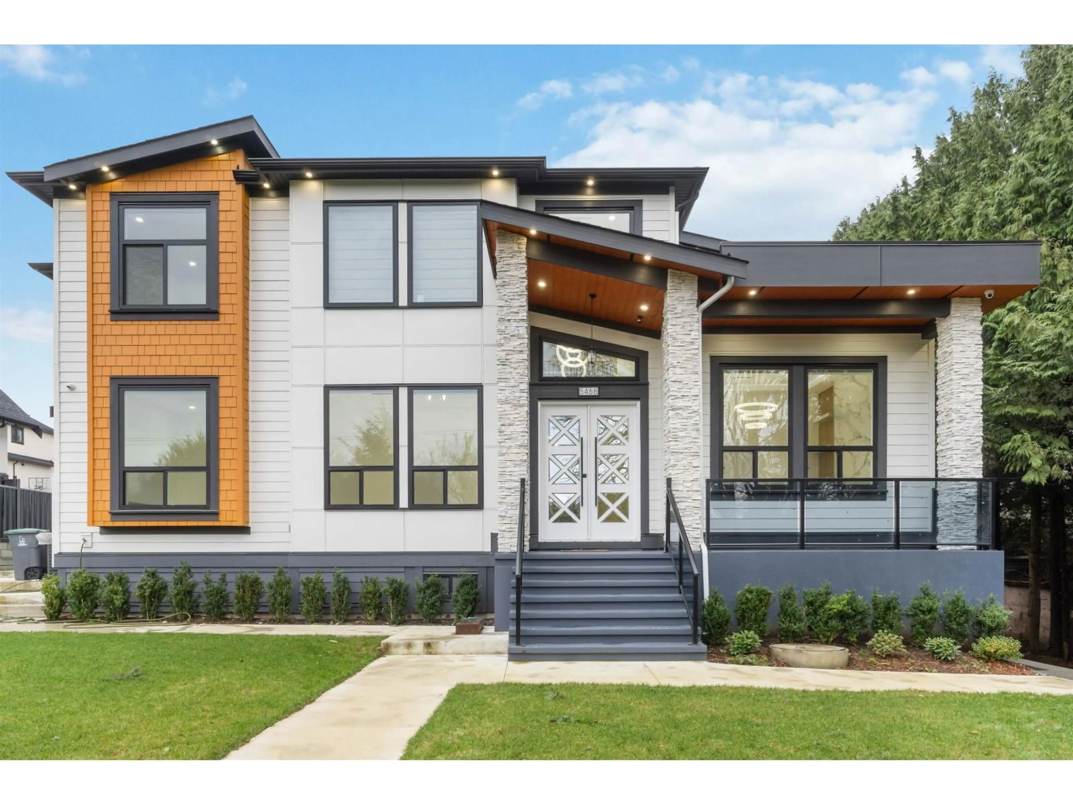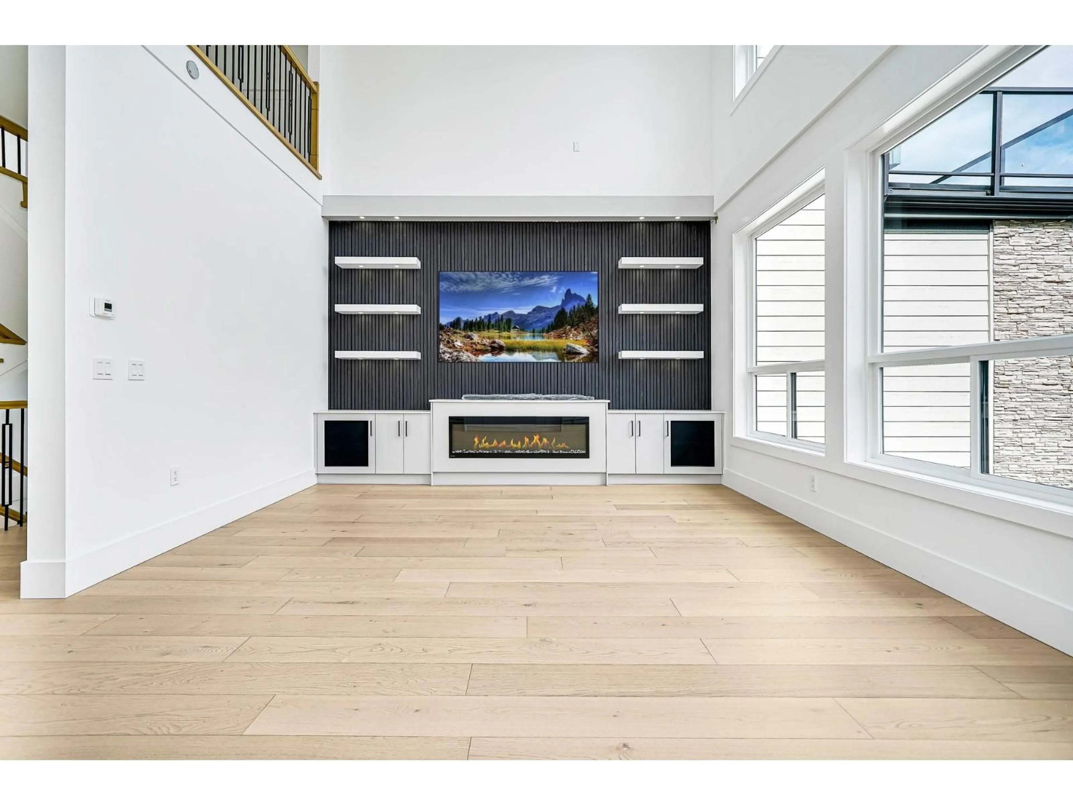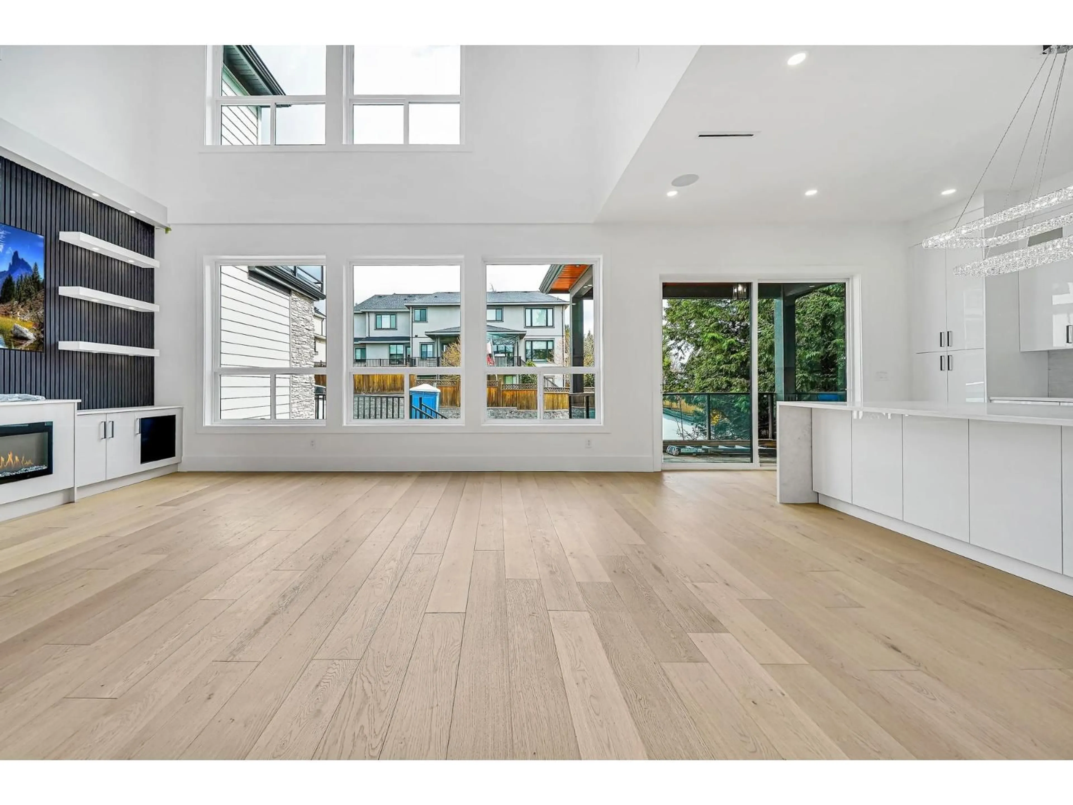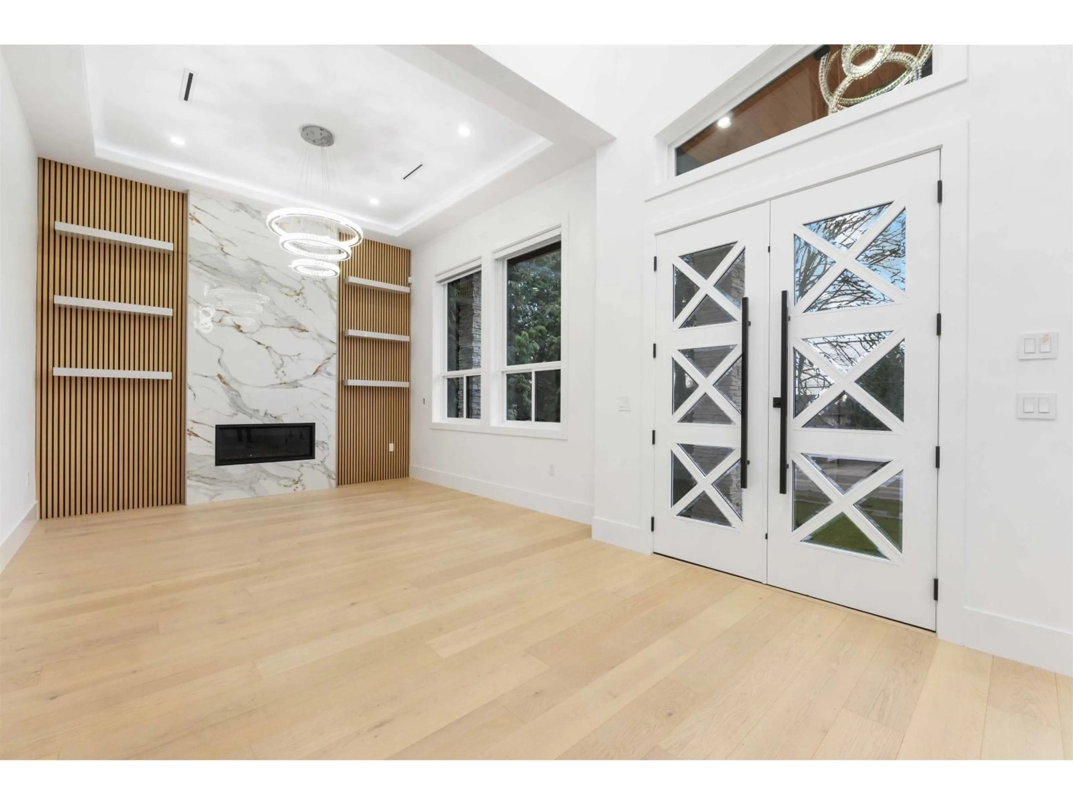5468 184 STREET, Surrey, British Columbia V3S1E1
Contact us about this property
Highlights
Estimated valueThis is the price Wahi expects this property to sell for.
The calculation is powered by our Instant Home Value Estimate, which uses current market and property price trends to estimate your home’s value with a 90% accuracy rate.Not available
Price/Sqft$429/sqft
Monthly cost
Open Calculator
Description
Discover exceptional space and quality in this 10 bed, 10 bath custom-built home with 6,756 sq.ft. of living space on a 10,610 sq.ft. lot. Perfect for multi-generational living or investment, this home features a gourmet kitchen with KitchenAid appliances, a spice kitchen, engineered hardwood floors, radiant heating, A/C, built-in speakers, central vacuum, security system, and a private theatre. Upstairs boasts 6 spacious bedrooms, each with its own ensuite and walk-in closet. Two 2-bedroom suites below offer great mortgage help. Located near top schools, Willowbrook Shopping Centre, recreation, and Hwy 10 this home has it all! (id:39198)
Property Details
Interior
Features
Exterior
Parking
Garage spaces -
Garage type -
Total parking spaces 8
Property History
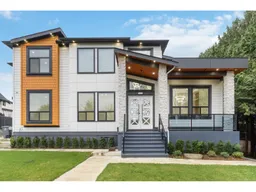 21
21