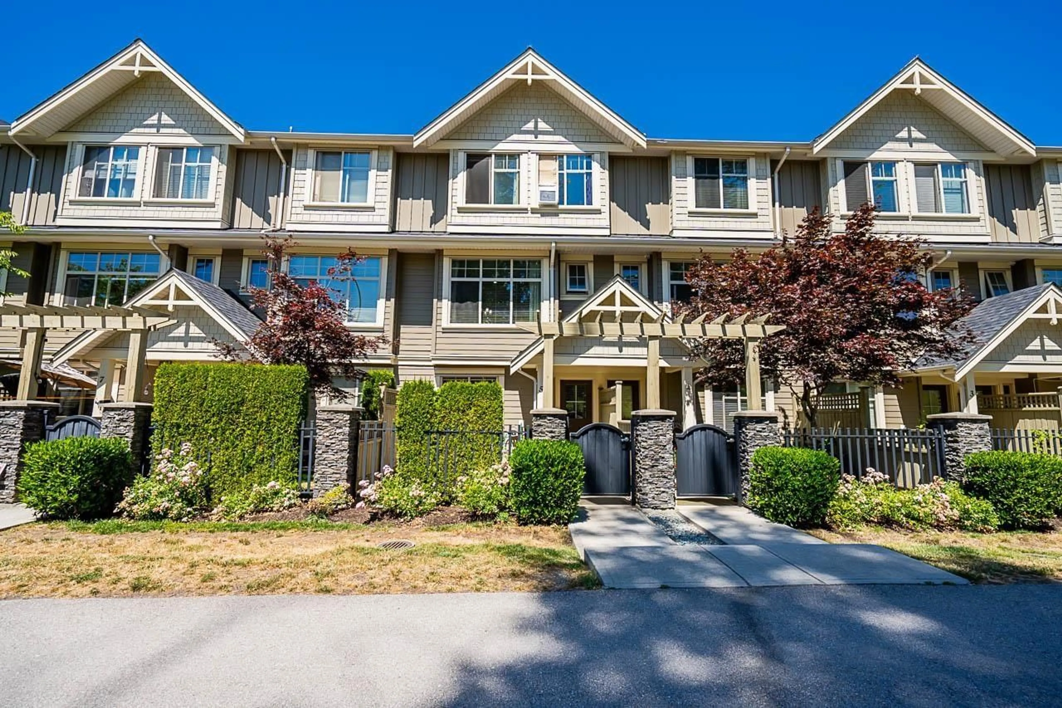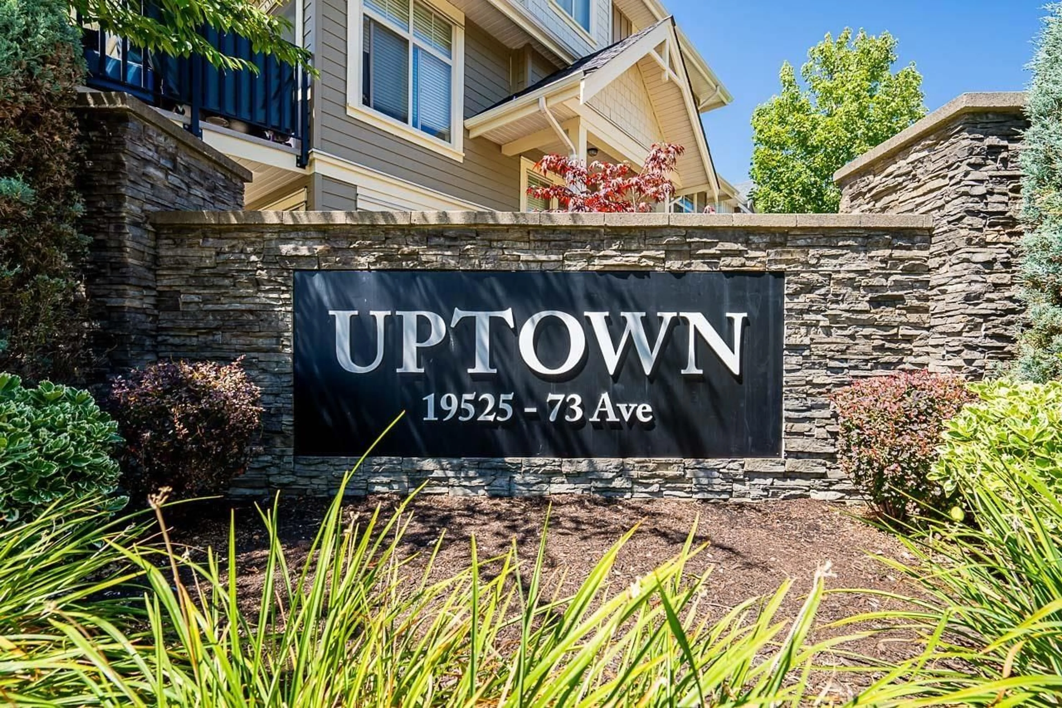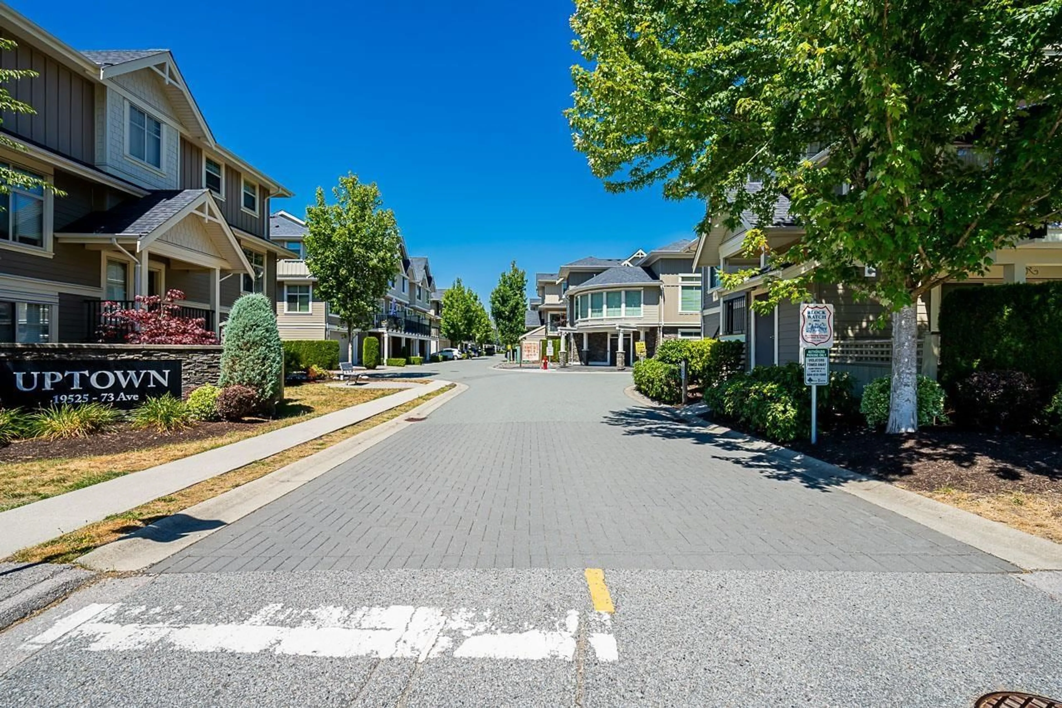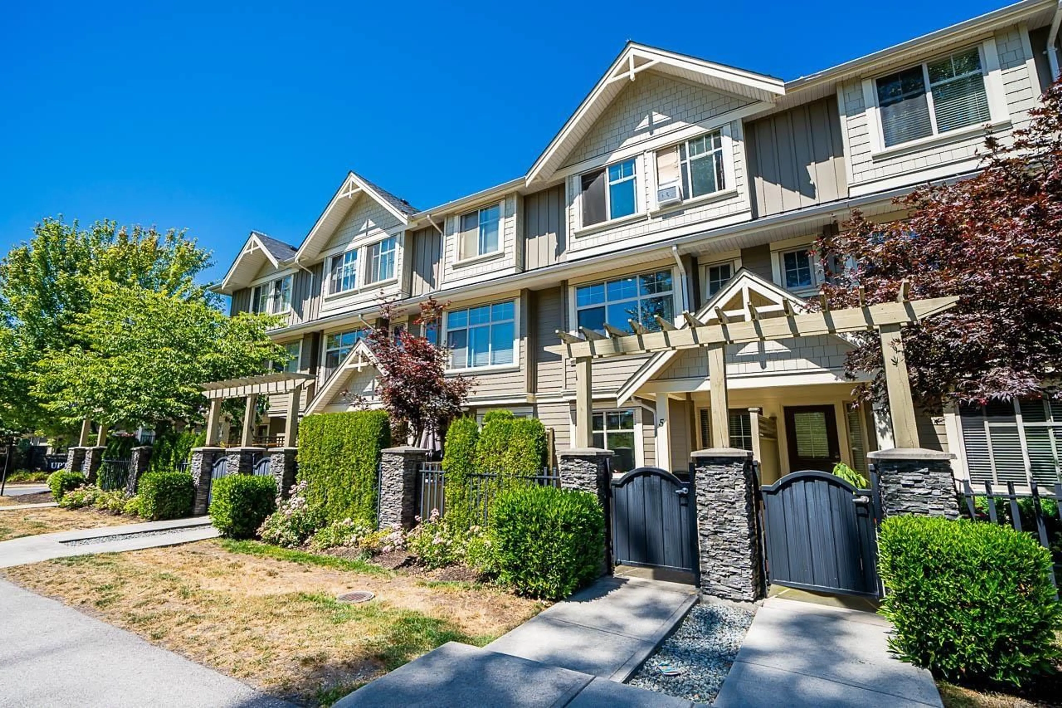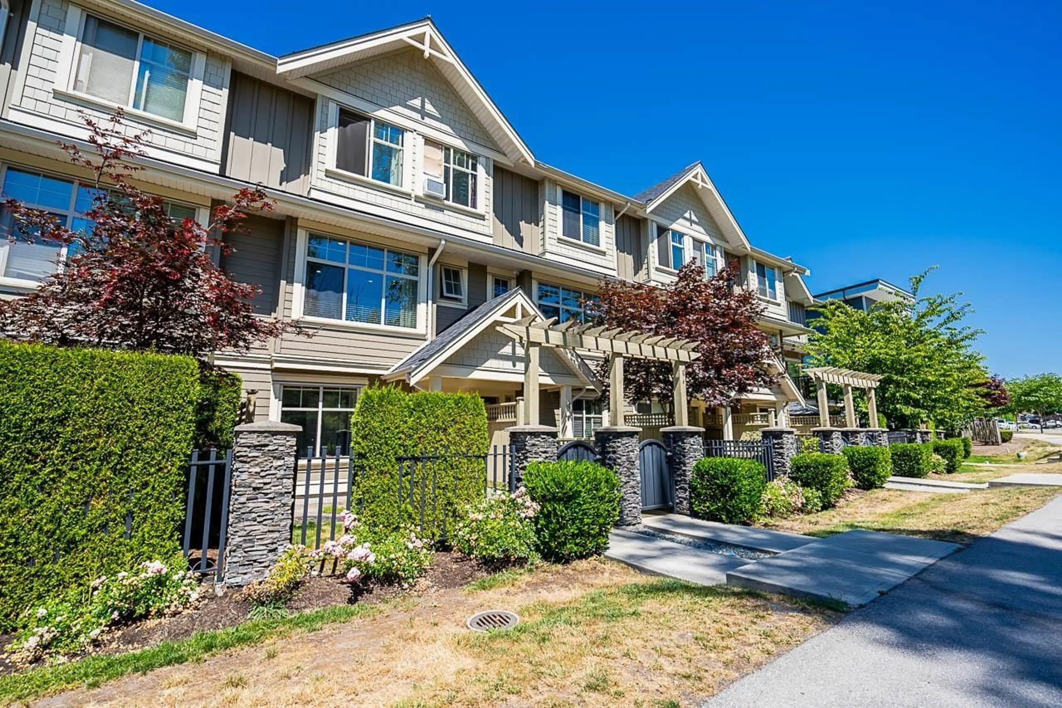5 - 19525 73 AVENUE, Surrey, British Columbia V4N6L7
Contact us about this property
Highlights
Estimated valueThis is the price Wahi expects this property to sell for.
The calculation is powered by our Instant Home Value Estimate, which uses current market and property price trends to estimate your home’s value with a 90% accuracy rate.Not available
Price/Sqft$473/sqft
Monthly cost
Open Calculator
Description
Welcome to Uptown! This charming property offers a wonderful opportunity to own a beautiful home in a desirable neighbourhood. Featuring 4 Bedrooms, 2.5 Bath and 1685sqft, this home provides ample space for comfortable living. The open-concept layout, modern amenities and a cozy fireplace make it perfect for families. The property offers two covered parking spots and a spacious garage with lots of storage capacity. The complex has its own playground and benches and also offers a clubhouse that features a gym, party room and guest suite. Conveniently located near amenities like New Maddaugh Elementary (just 10 minutes away), Cloverdale Greenbelt Park, and grocery stores. Don't miss the chance to make this your dream home! (id:39198)
Property Details
Interior
Features
Exterior
Parking
Garage spaces -
Garage type -
Total parking spaces 2
Condo Details
Amenities
Exercise Centre, Guest Suite, Clubhouse
Inclusions
Property History
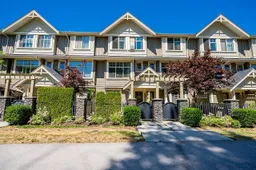 28
28
