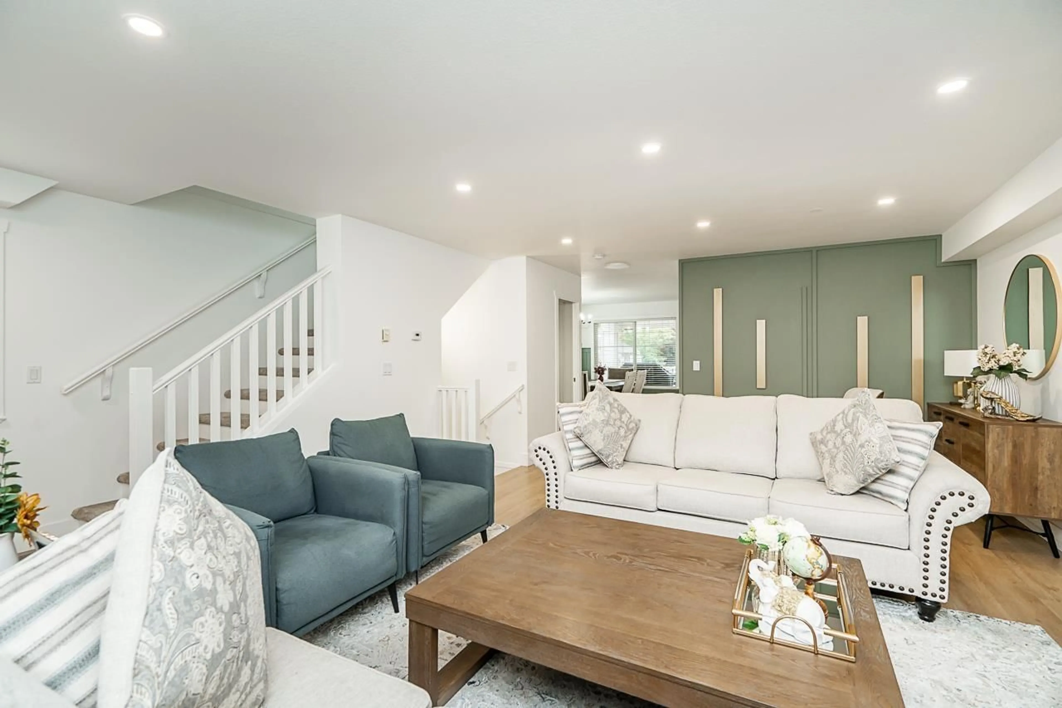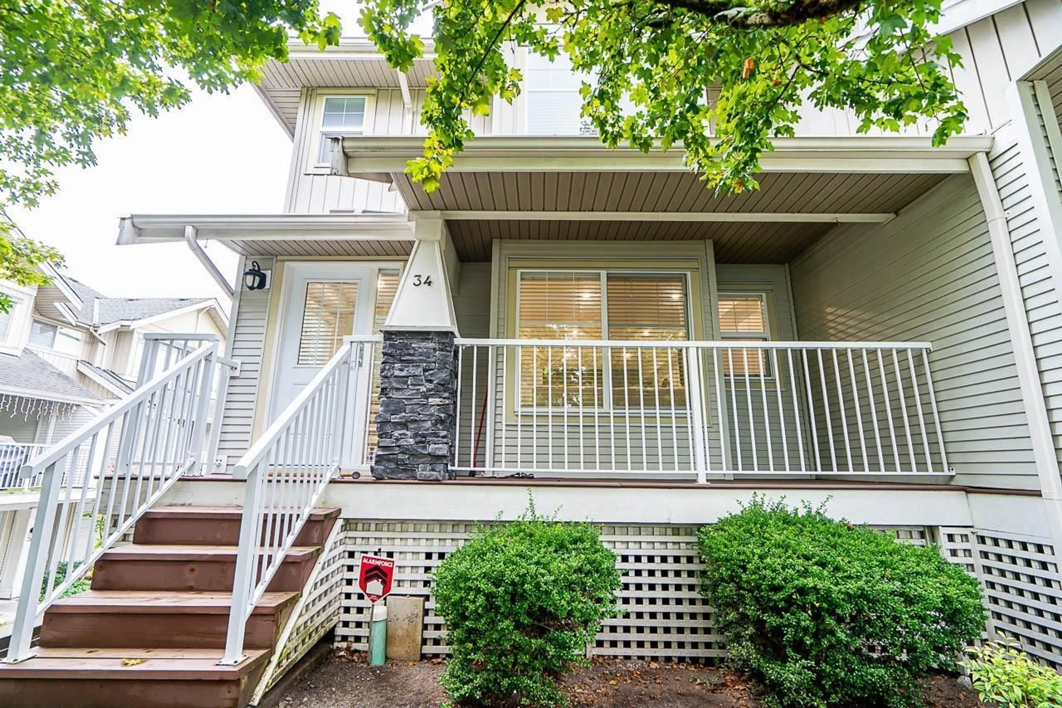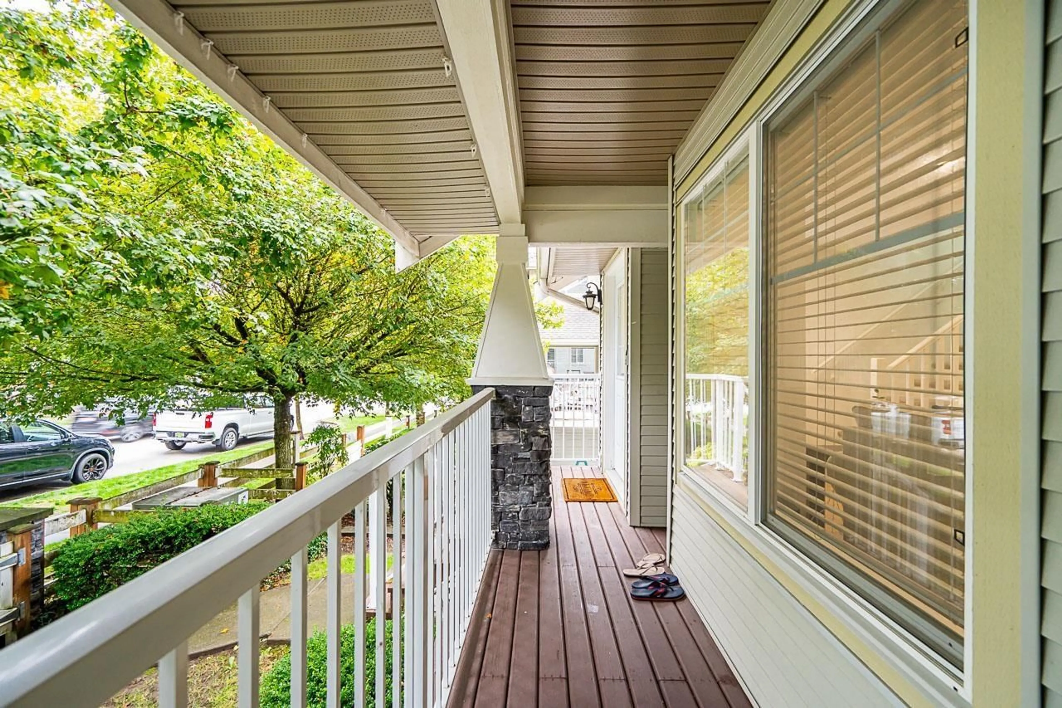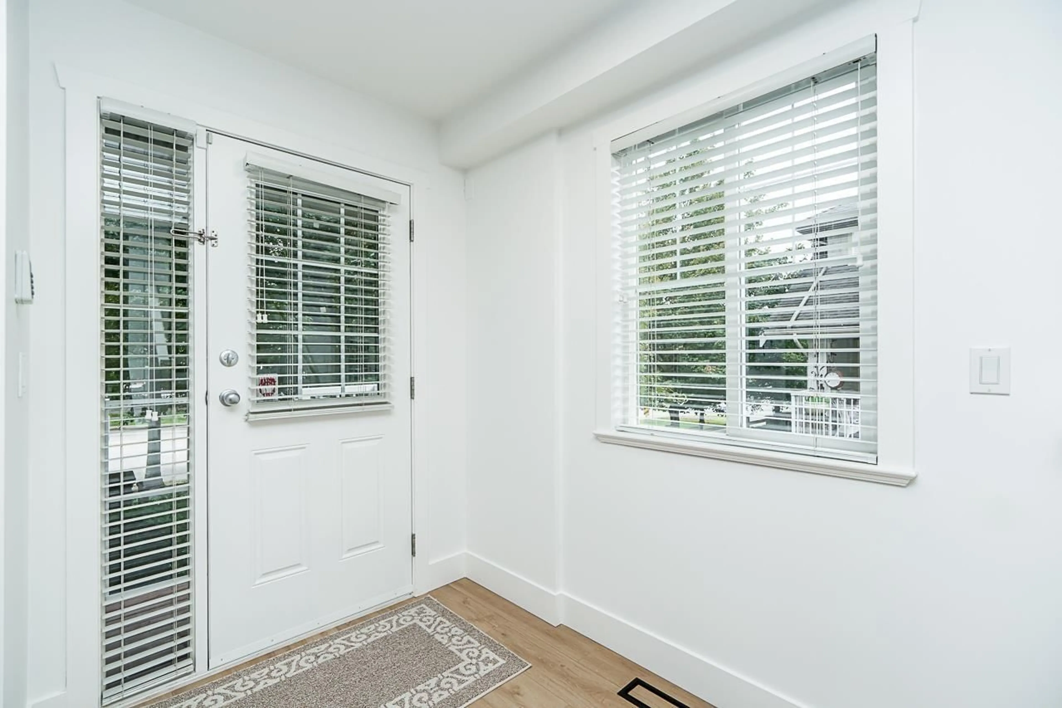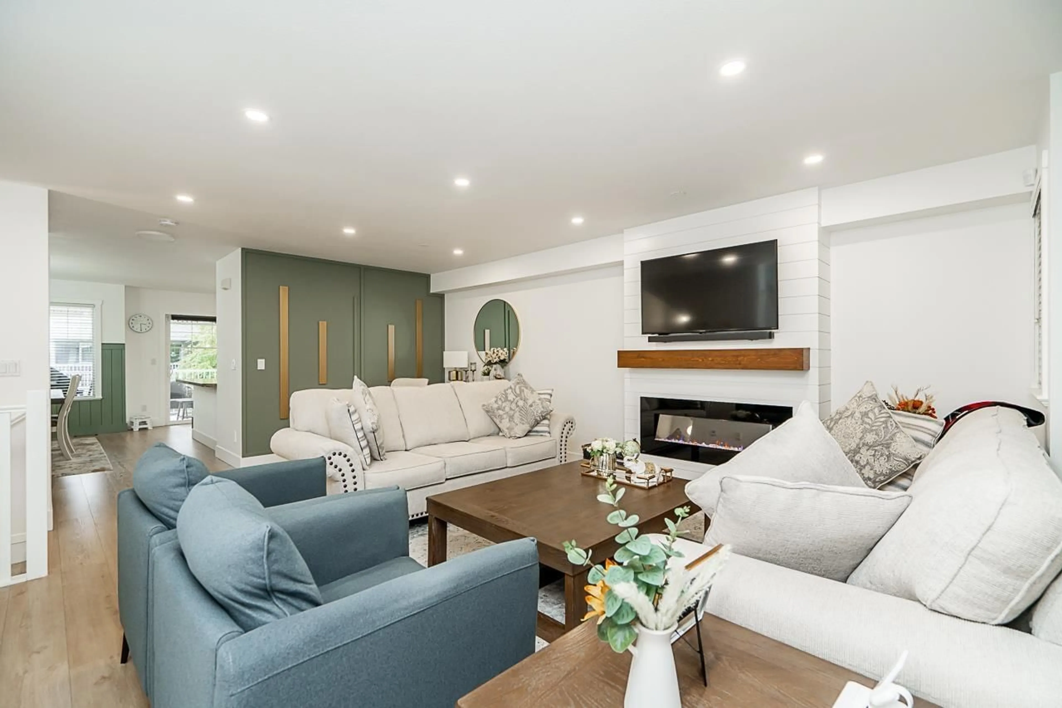34 - 6568 193B STREET, Surrey, British Columbia V4N5S2
Contact us about this property
Highlights
Estimated valueThis is the price Wahi expects this property to sell for.
The calculation is powered by our Instant Home Value Estimate, which uses current market and property price trends to estimate your home’s value with a 90% accuracy rate.Not available
Price/Sqft$503/sqft
Monthly cost
Open Calculator
Description
Welcome to this UPDATED End Unit w/4 CAR Parkings Incl. Side by Side Garage & expansive covered sundeck in exceptionally managed BELMONT AT SOUTHLANDS. Unit boasts expanded granite kitchen counters & a full stainless appliance package, including a microwave & built-in wine fridge! Recent upgrades include new light fixtures, pot lights, fresh paint, new flooring, an updated fireplace, epoxy flooring in the garage, and two updated bathrooms. Powder room main floor and a large open living and dining area that walks out at street level. Upstairs, you'll find 3spacious bedrooms, and the bonus room downstairs serves as a guest room. Located within walking distance to Willowbrook Mall, transit, schools, and just 1km from the future SkyTrain station. (id:39198)
Property Details
Interior
Features
Exterior
Parking
Garage spaces -
Garage type -
Total parking spaces 4
Condo Details
Amenities
Laundry - In Suite
Inclusions
Property History
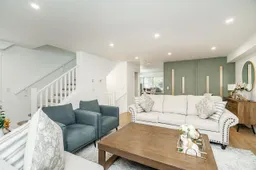 31
31
