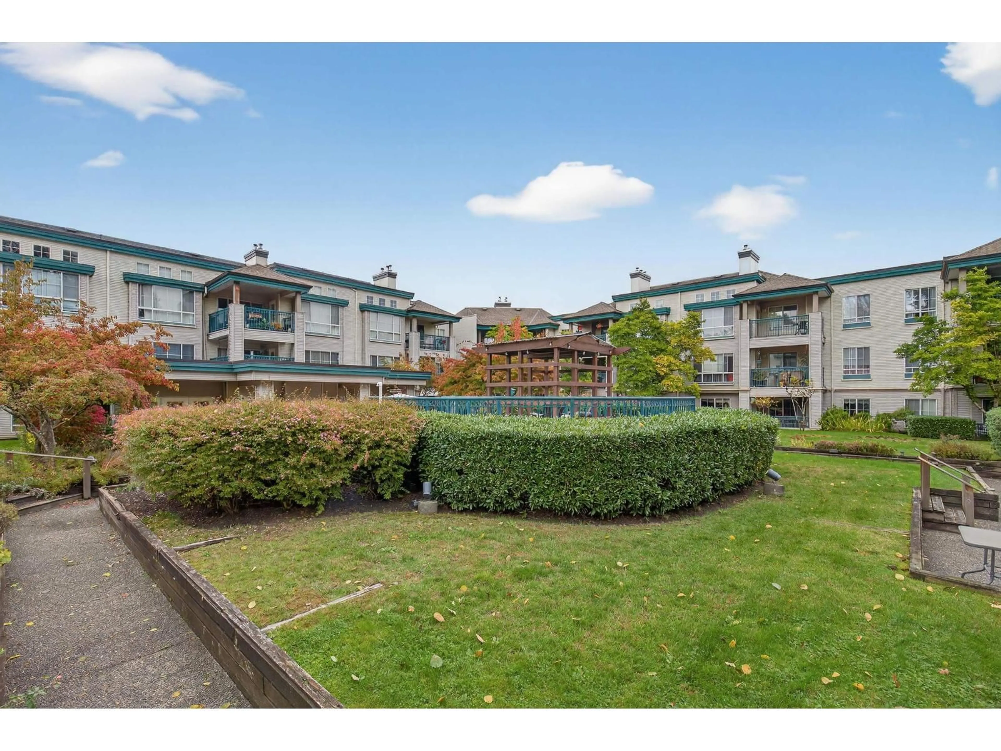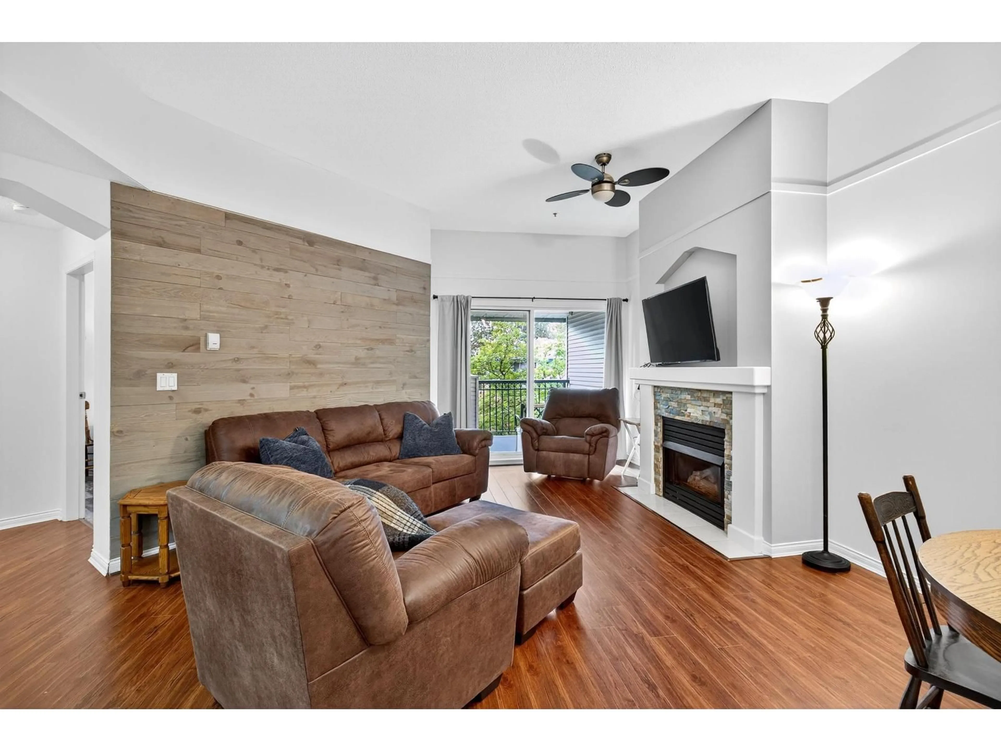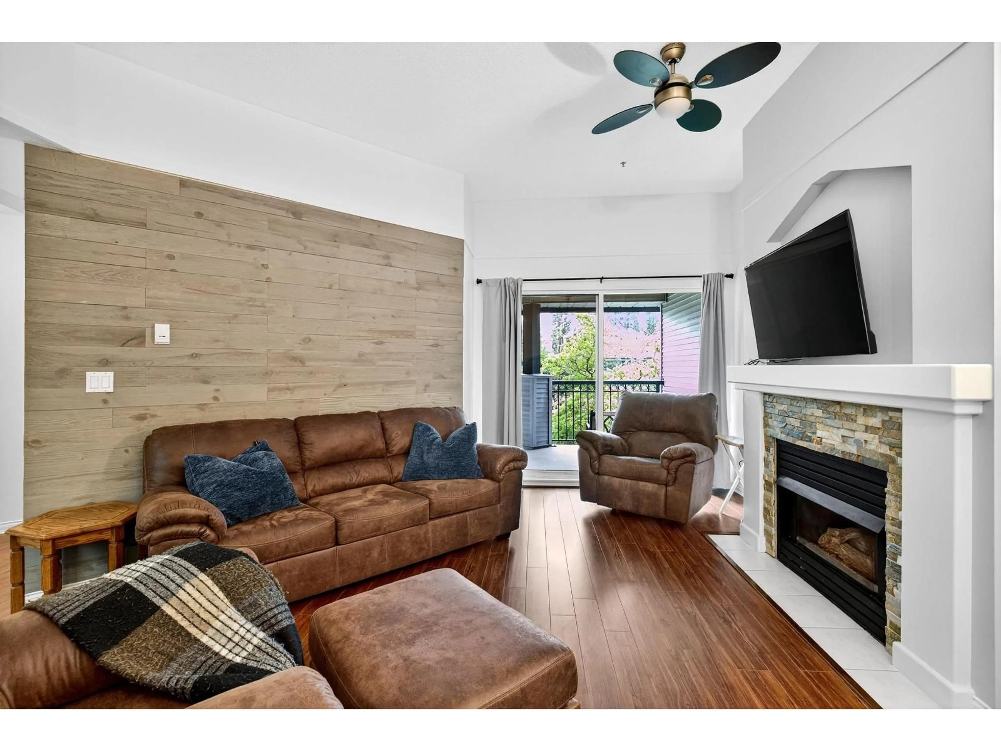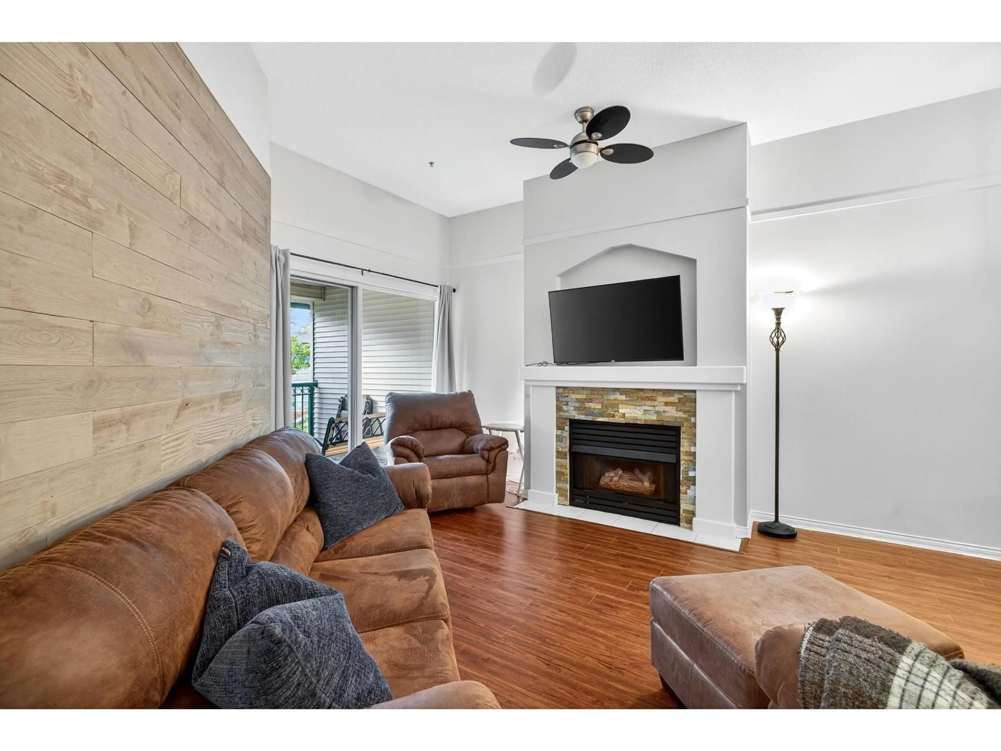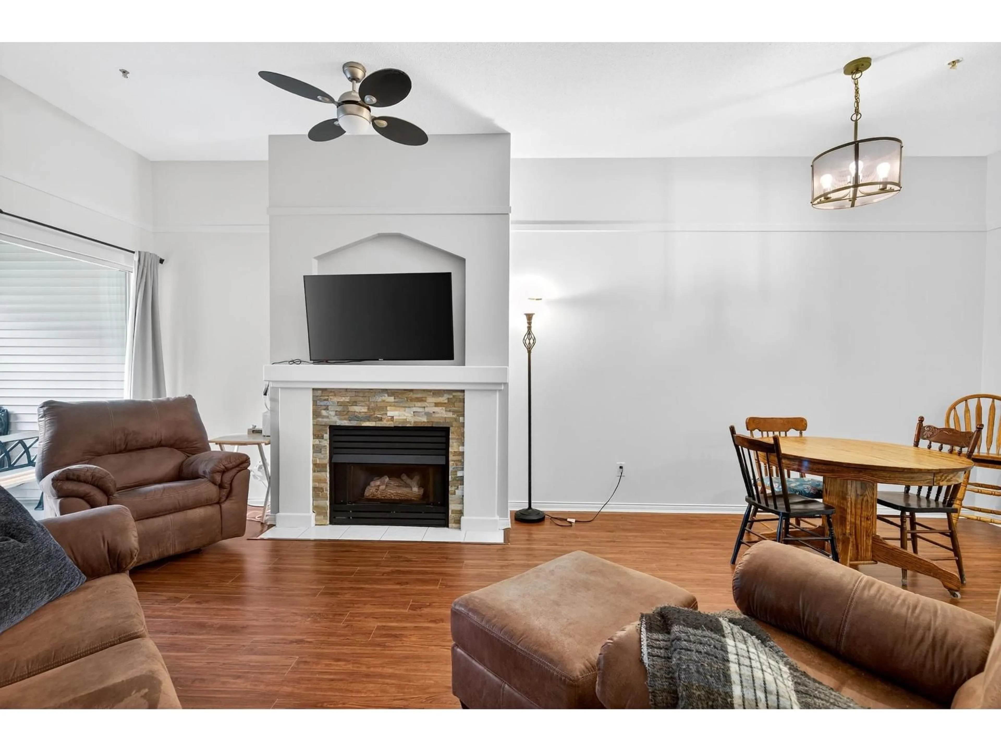322 - 19528 FRASER HIGHWAY, Surrey, British Columbia V3S8P4
Contact us about this property
Highlights
Estimated valueThis is the price Wahi expects this property to sell for.
The calculation is powered by our Instant Home Value Estimate, which uses current market and property price trends to estimate your home’s value with a 90% accuracy rate.Not available
Price/Sqft$572/sqft
Monthly cost
Open Calculator
Description
Penthouse! at The Fairmont. Get inside this fabulous Top Floor 2 bed unit situated far back from the Fraser Hwy and at the back of the building with 10 foot ceilings close to everything in beautiful Cloverdale/Langley. This unit offers an amazing floor plan with a spacious open living/dining area with a cozy gas fireplace and sliders leading to a covered balcony (SW) w beautiful courtyard and manicured gardens to enjoy year round. The bedrooms are located at opposite ends of the unit for extra privacy and the Primary has a nice walk in closet. The bright kitchen has enough room for 4 barstools at the breakfast bar and separate laundry/pantry area behind bifold doors. Steps to Langley's future skytrain, amazing restaurants, transit, shopping and the list goes on. Gas/Hot Water Included. (id:39198)
Property Details
Interior
Features
Exterior
Parking
Garage spaces -
Garage type -
Total parking spaces 1
Condo Details
Amenities
Exercise Centre, Guest Suite, Laundry - In Suite, Sauna
Inclusions
Property History
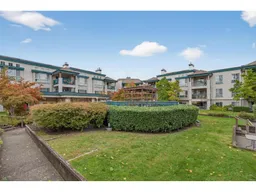 37
37
