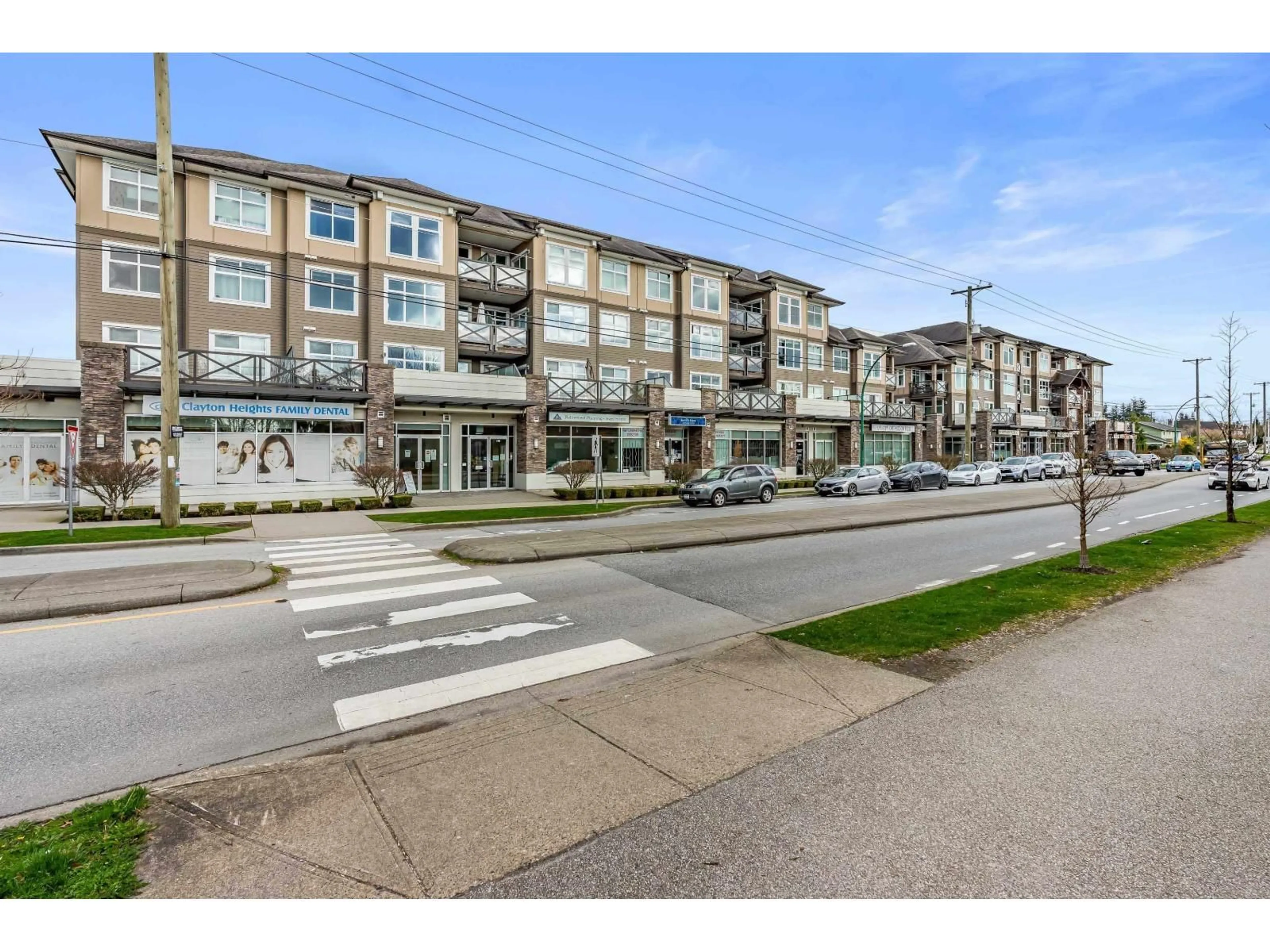267 - 6758 188 STREET, Surrey, British Columbia V4N6K2
Contact us about this property
Highlights
Estimated valueThis is the price Wahi expects this property to sell for.
The calculation is powered by our Instant Home Value Estimate, which uses current market and property price trends to estimate your home’s value with a 90% accuracy rate.Not available
Price/Sqft$666/sqft
Monthly cost
Open Calculator
Description
CALERA upper unit with easy access to shopping, schools, transit, restaurants! This beautifully kept unit features an open concept floor plan, quartz counter tops and kitchen with island and low maintenance laminate floors. Bonus space of the den, it makes it the perfect "work from home" office or quiet reading area! The private patio overlooks the fabulous courtyard and well maintained garden. The complex offers it's own exercise room and rec room with movie theatre. 1 underground parking stall and 1 storage locker rounds out this fantastic unit. (id:39198)
Property Details
Interior
Features
Exterior
Parking
Garage spaces -
Garage type -
Total parking spaces 1
Condo Details
Amenities
Exercise Centre, Clubhouse
Inclusions
Property History
 30
30





