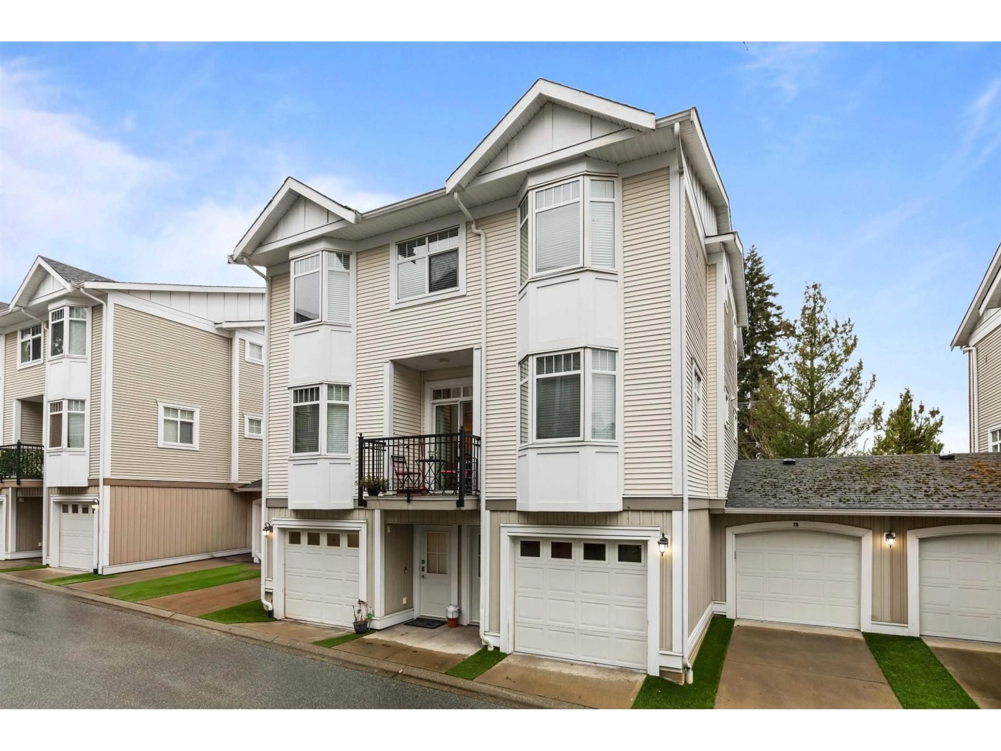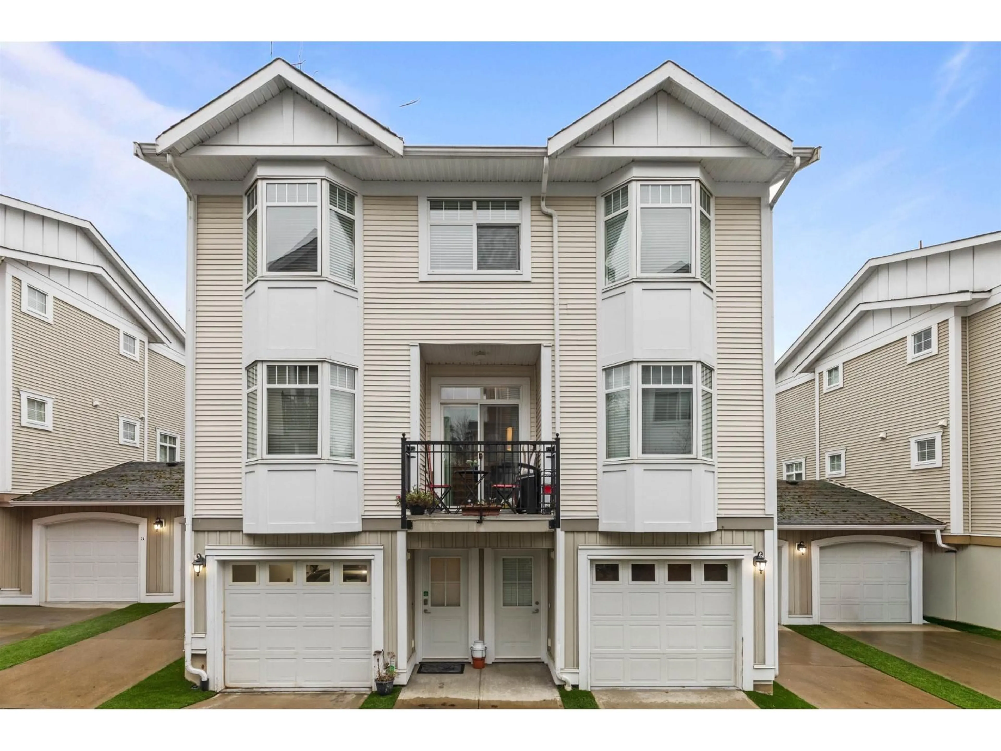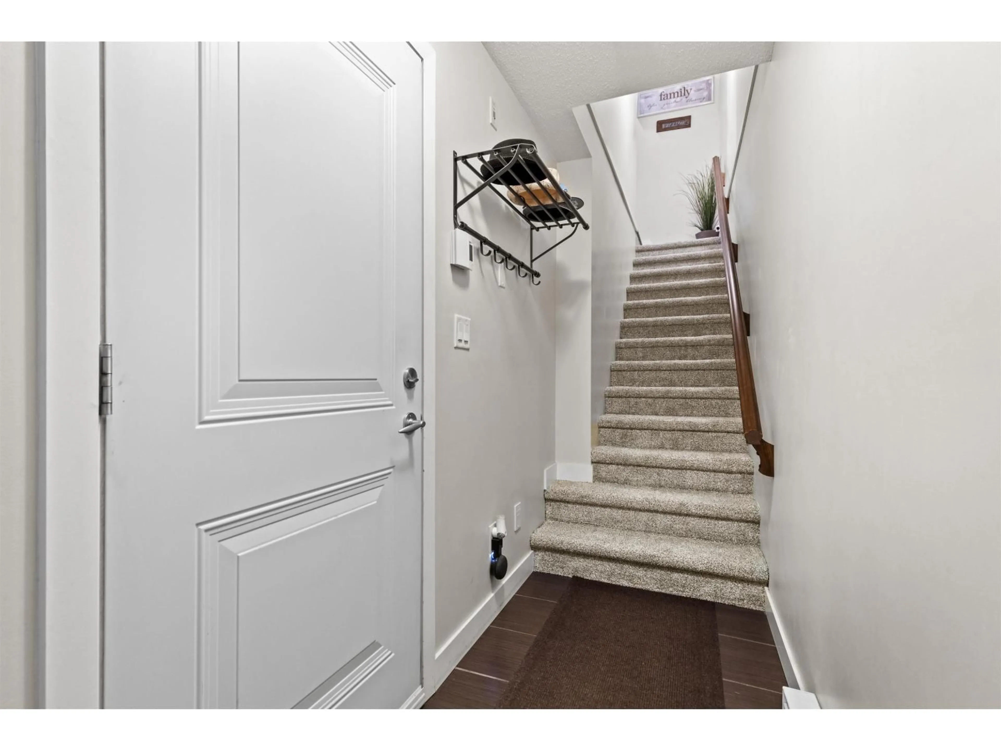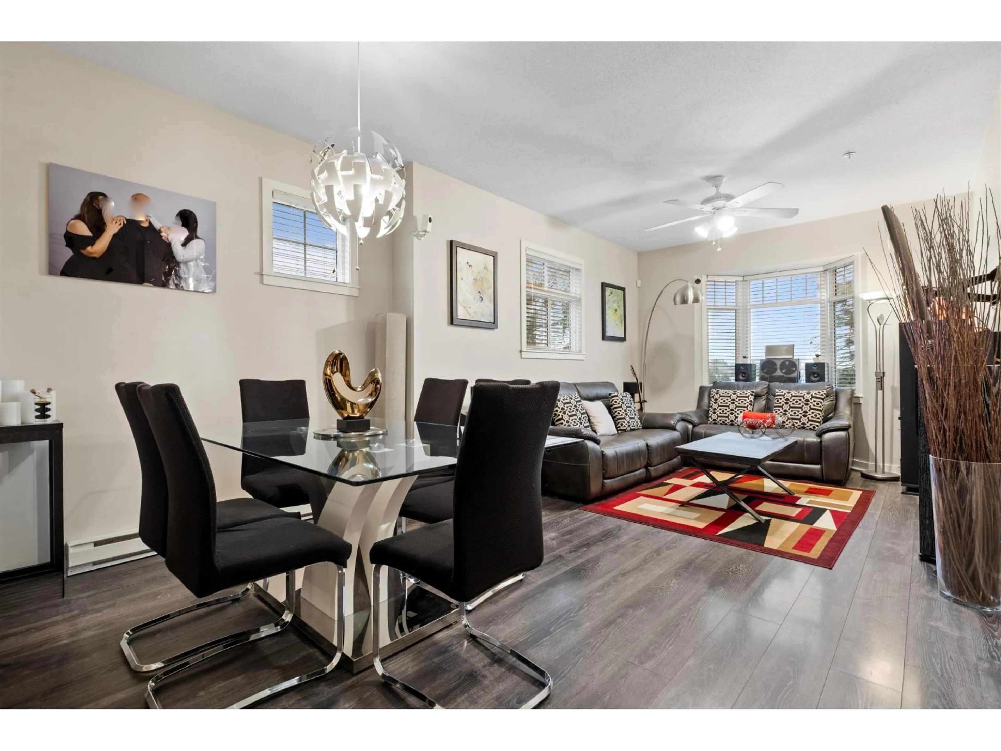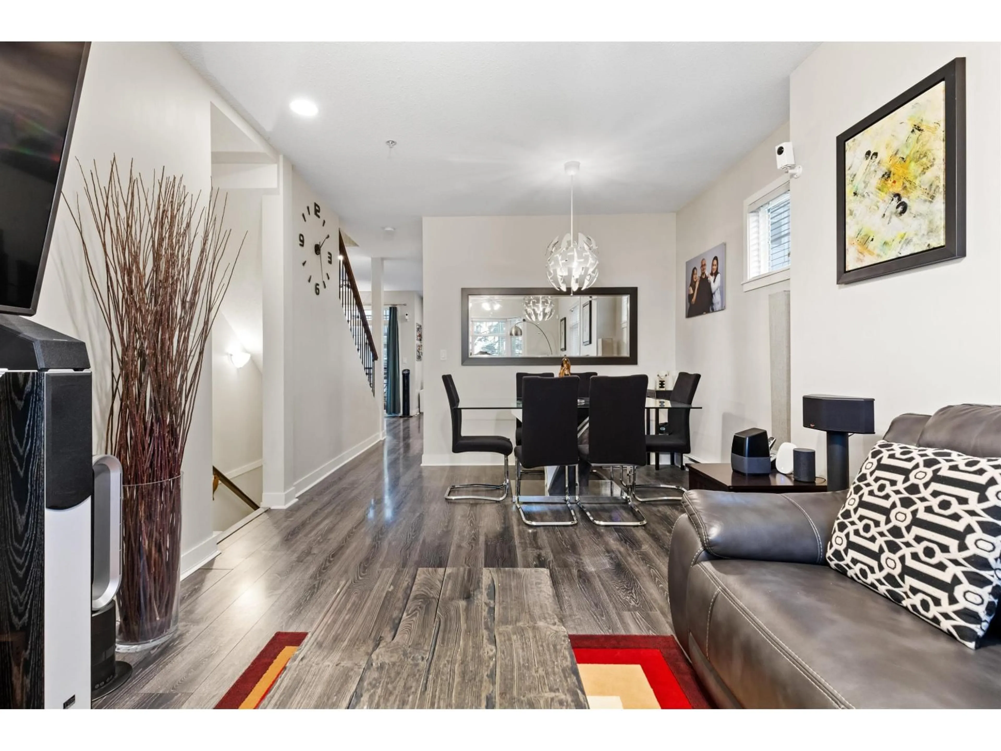22 - 19551 66 AVENUE, Surrey, British Columbia V4N0Z5
Contact us about this property
Highlights
Estimated valueThis is the price Wahi expects this property to sell for.
The calculation is powered by our Instant Home Value Estimate, which uses current market and property price trends to estimate your home’s value with a 90% accuracy rate.Not available
Price/Sqft$510/sqft
Monthly cost
Open Calculator
Description
Discover exceptional style and comfort in this stunning 3 bed, 3 bath townhome in desirable Manhattan Skye, featuring a bright open layout with spacious living and dining areas, laminate flooring, and a modern kitchen with stainless steel appliances, granite counters, and a large island. Upstairs offers three well-sized bedrooms, including a welcoming primary suite with private ensuite. Enjoy a cozy front patio and walkability to parks, schools, shopping, and transit in vibrant Clayton Heights. (id:39198)
Property Details
Interior
Features
Exterior
Parking
Garage spaces -
Garage type -
Total parking spaces 2
Condo Details
Amenities
Exercise Centre, Clubhouse
Inclusions
Property History
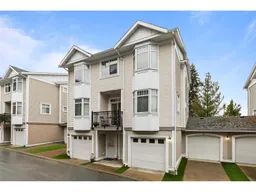 30
30
