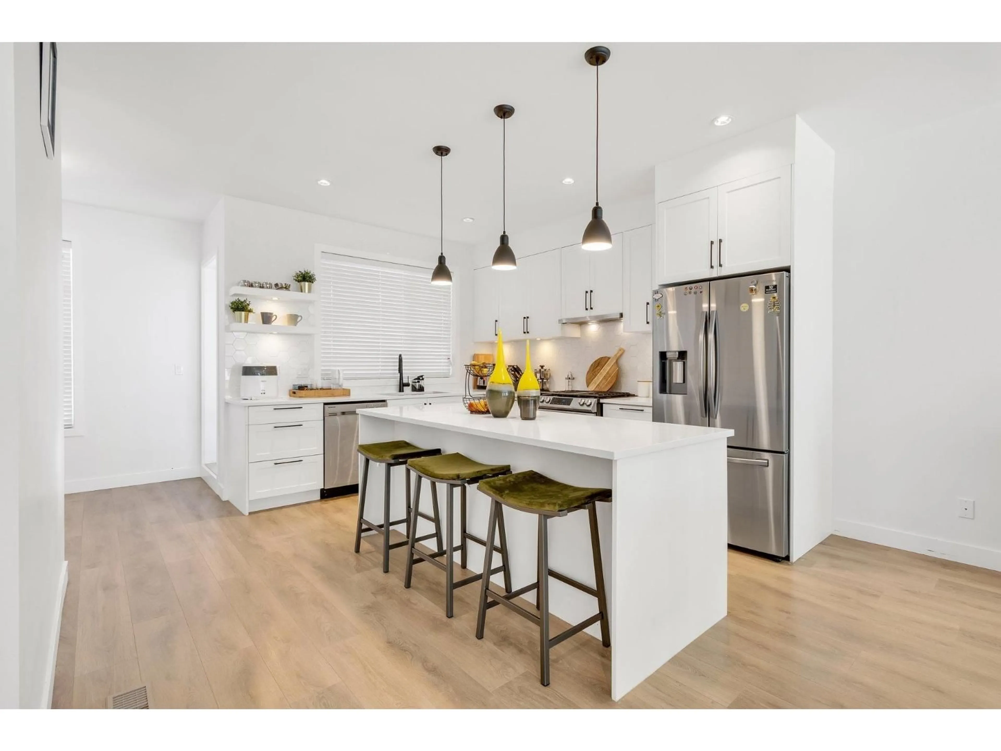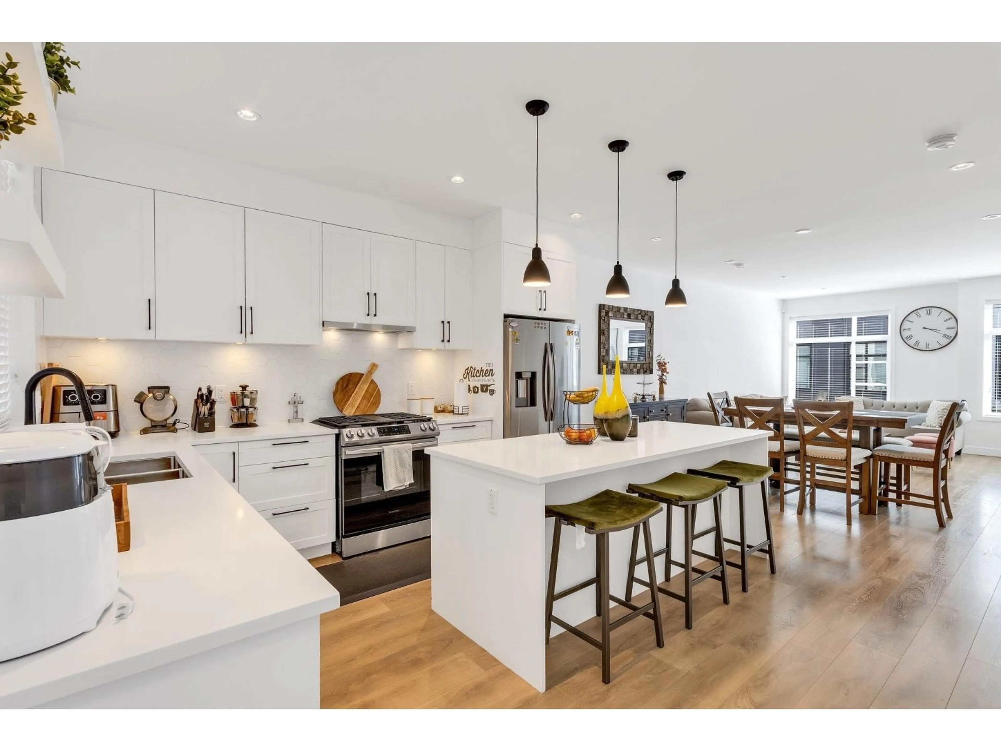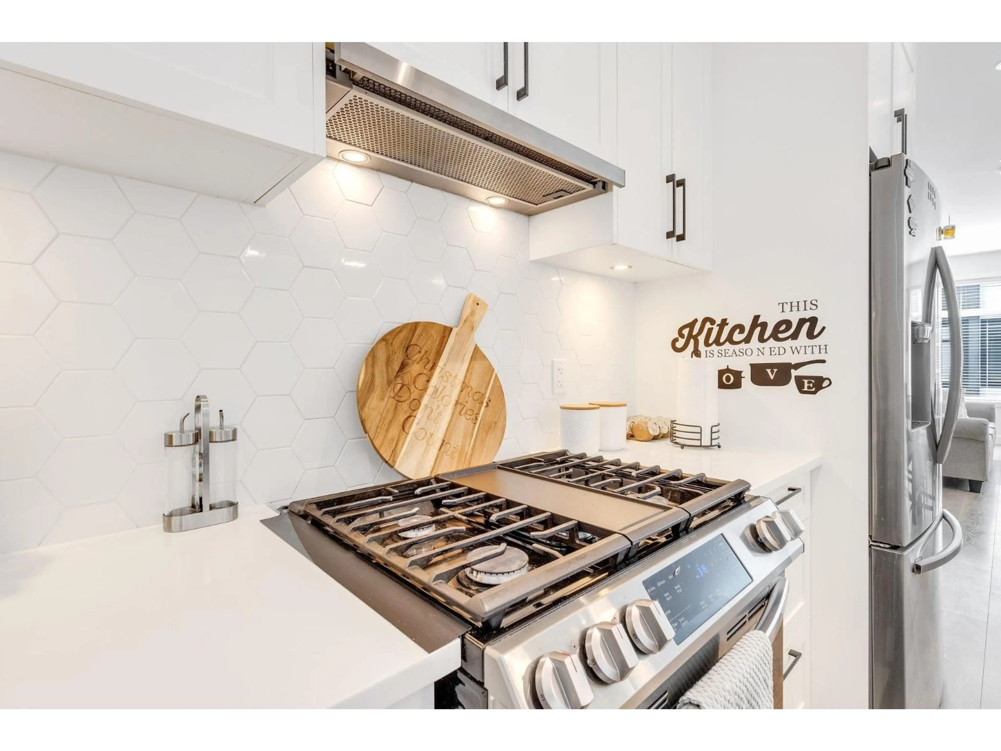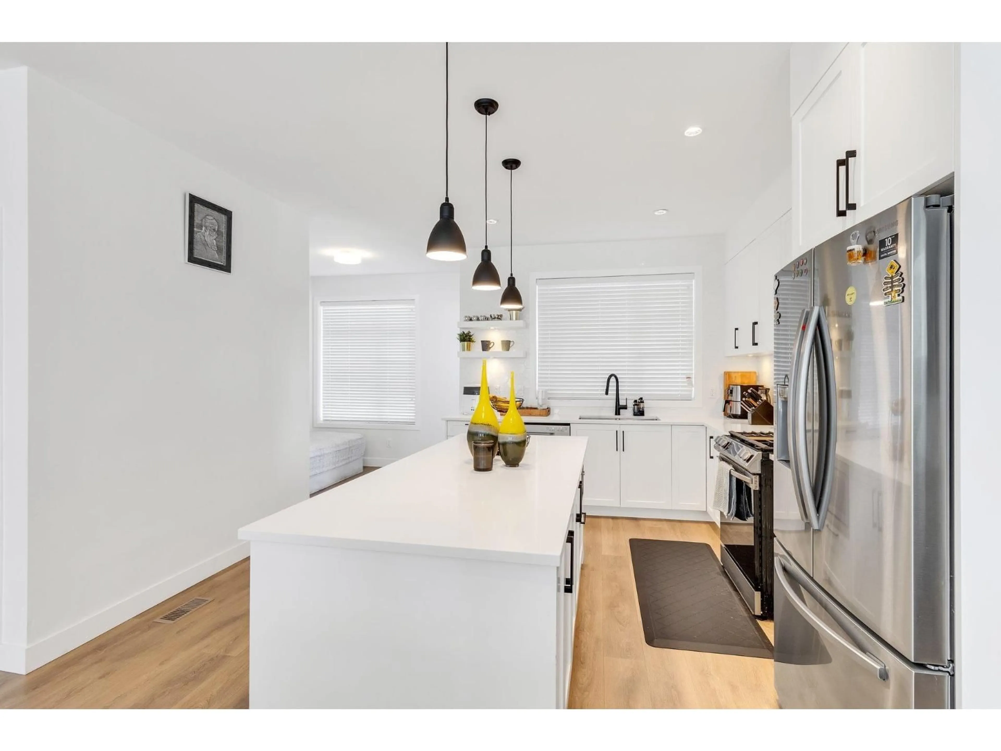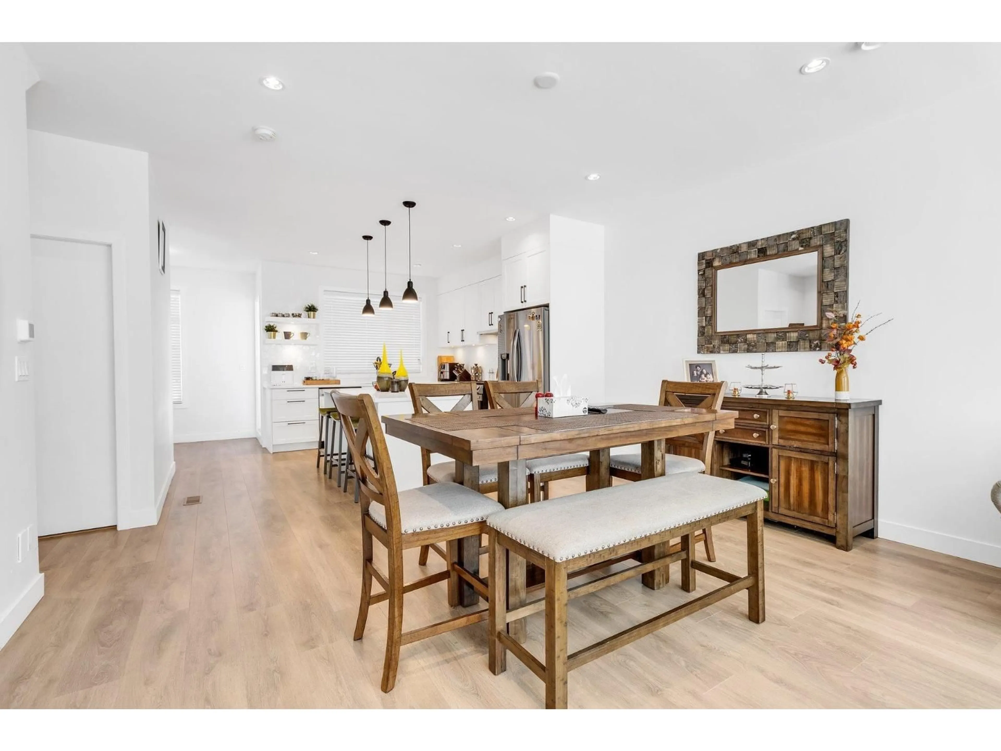21 - 7127 193A STREET, Surrey, British Columbia V4N6V9
Contact us about this property
Highlights
Estimated valueThis is the price Wahi expects this property to sell for.
The calculation is powered by our Instant Home Value Estimate, which uses current market and property price trends to estimate your home’s value with a 90% accuracy rate.Not available
Price/Sqft$468/sqft
Monthly cost
Open Calculator
Description
Welcome to your future home in Surrey's vibrant Clayton area-this exceptional almost 2,000 sq ft, three-story townhouse is designed for modern living with top-tier luxurious features and eco conscious living. Certified with BUILT GREEN GOLD, this home offers comfort and efficiency with central air conditioning, a gas cooking range, EV plug in, Central Vacuum, Hot Water on demand, and a high-efficiency furnace. The prime location adds to its appeal, with the upcoming SkyTrain stations nearby and seamless access to Hwy 1, Hwy 17, Hwy 10, and Fraser Hwy. Schools and grocery stores are just a short walk away, making this an ideal choice for those seeking convenience, connectivity, and a greener lifestyle. (id:39198)
Property Details
Interior
Features
Exterior
Parking
Garage spaces -
Garage type -
Total parking spaces 2
Condo Details
Amenities
Exercise Centre, Laundry - In Suite, Air Conditioning, Clubhouse
Inclusions
Property History
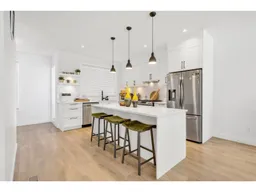 38
38
