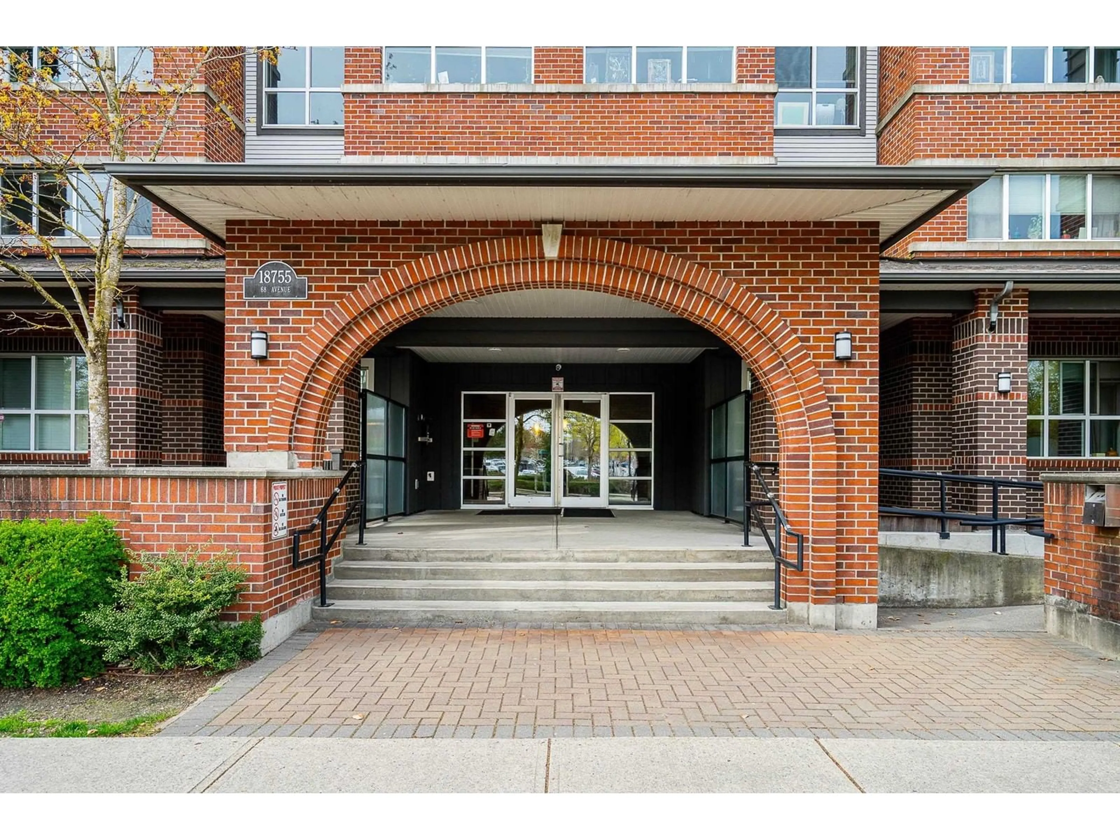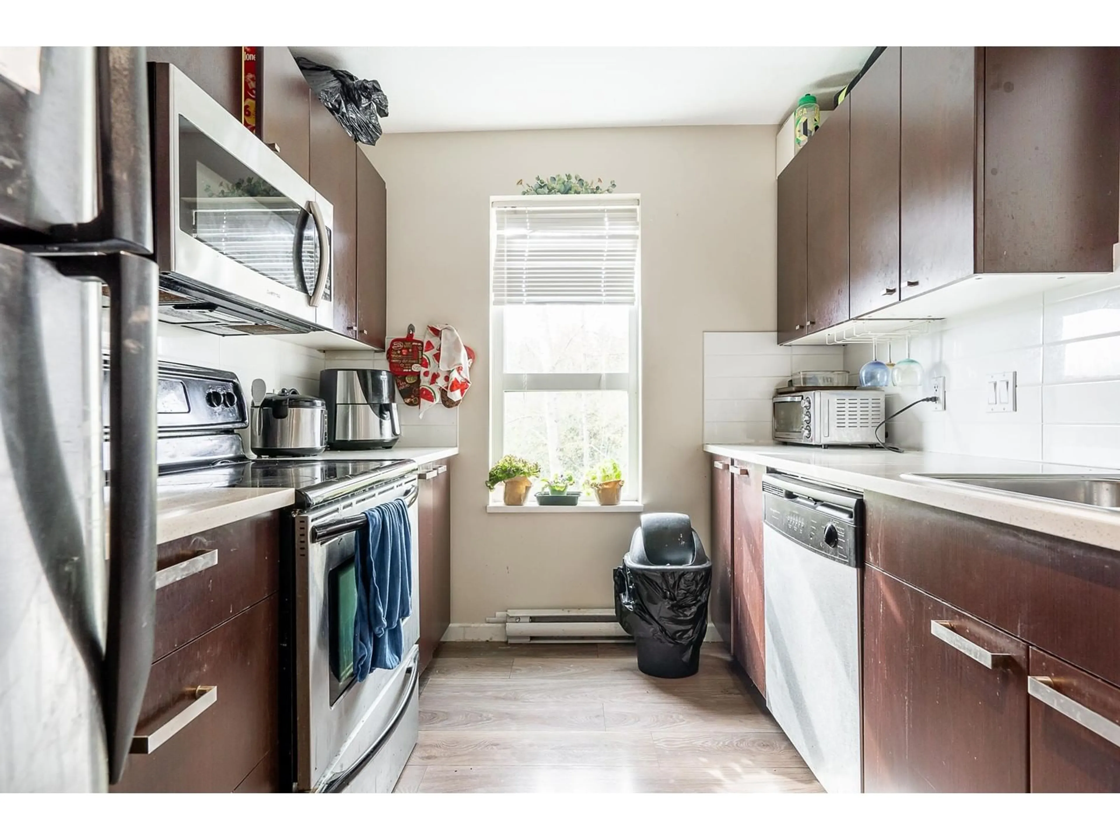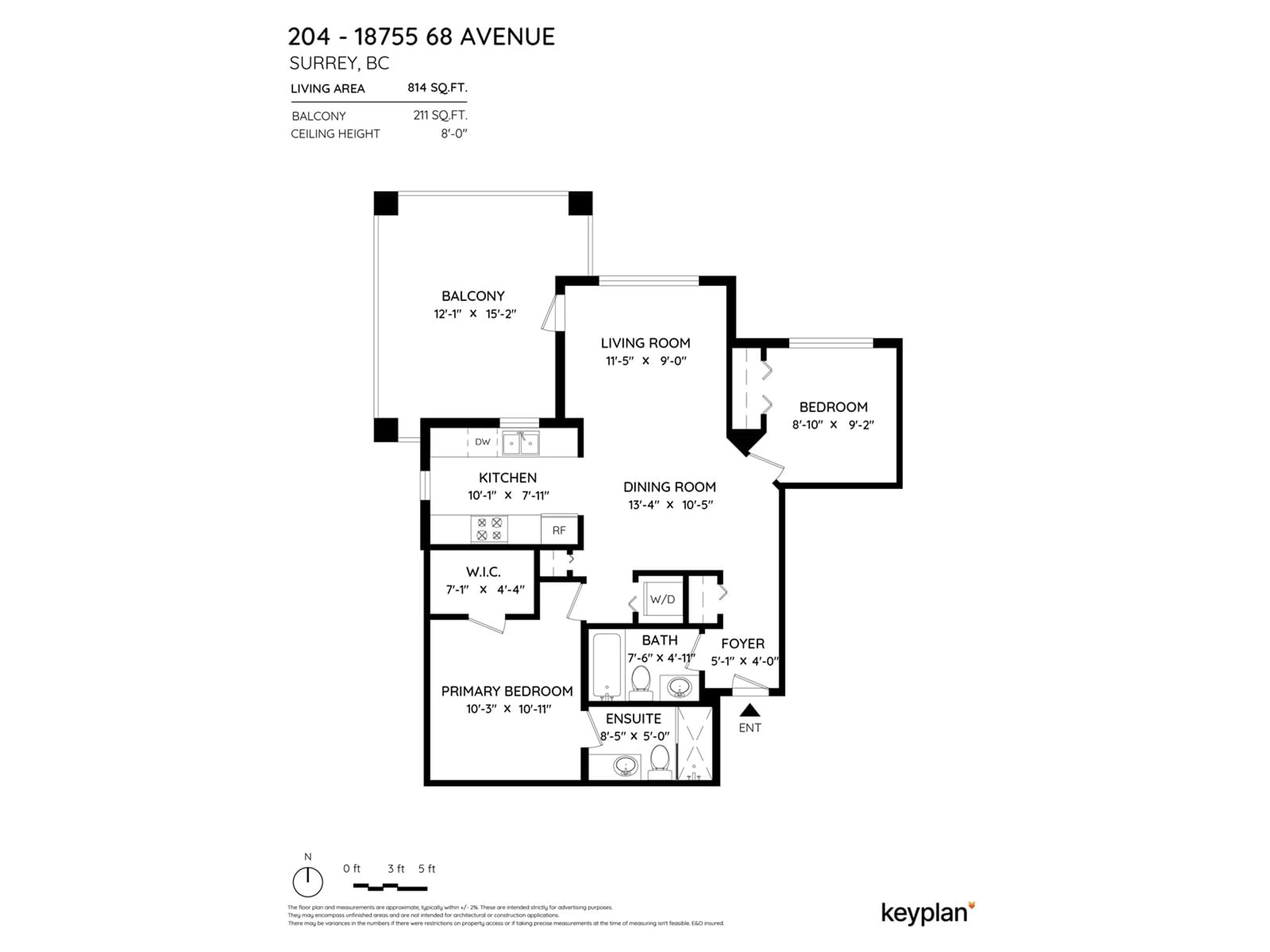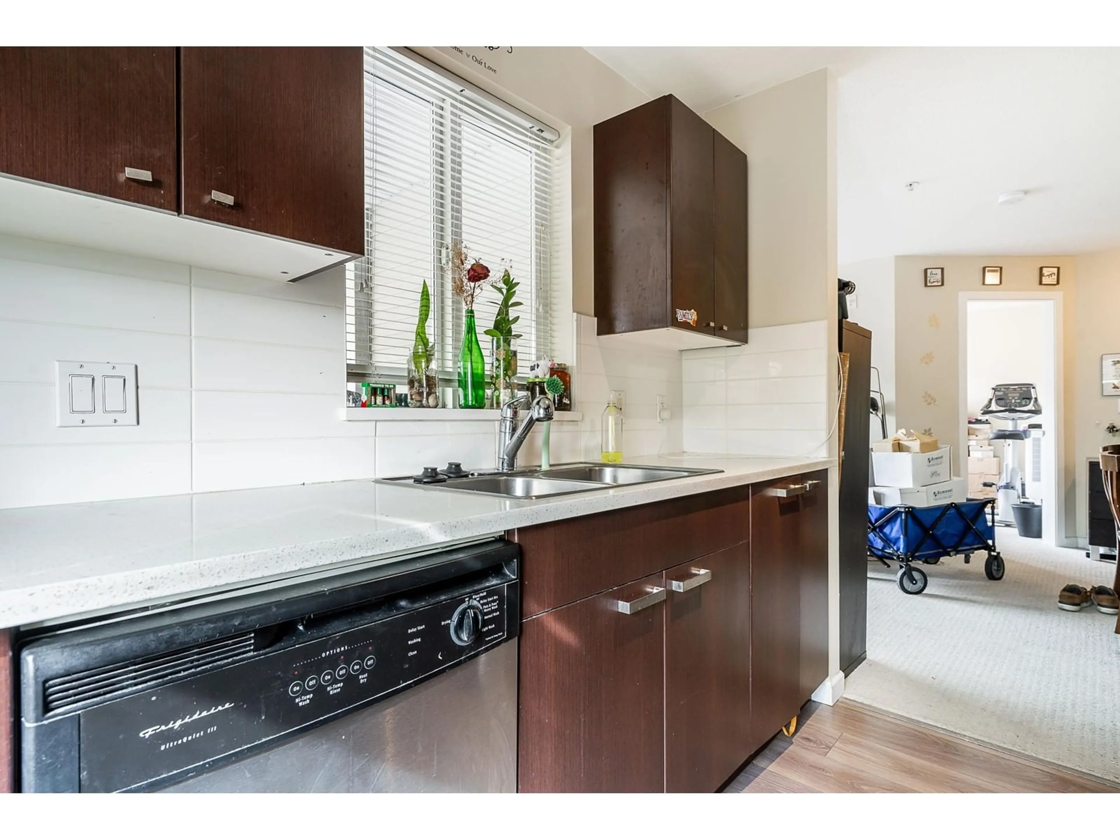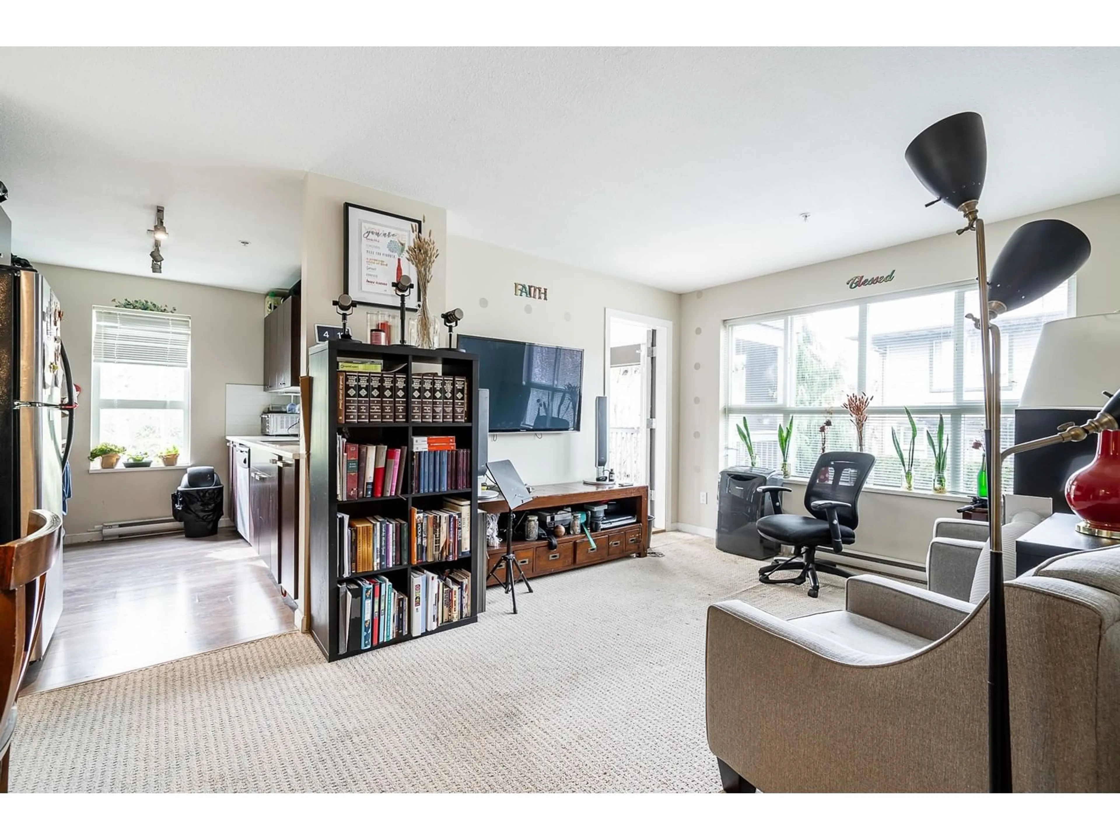204 - 18755 68 AVENUE, Surrey, British Columbia V4N0Z9
Contact us about this property
Highlights
Estimated valueThis is the price Wahi expects this property to sell for.
The calculation is powered by our Instant Home Value Estimate, which uses current market and property price trends to estimate your home’s value with a 90% accuracy rate.Not available
Price/Sqft$737/sqft
Monthly cost
Open Calculator
Description
Introducing a charming 2-bedroom, 2-bathroom corner suite with an oversized covered patio located in the heart of Clayton Heights in the Compass building. With over 800 sq ft of living space, this condo offers in-suite laundry, stainless steel appliances & granite counter tops, access to a building clubhouse, and is conveniently situated near a variety of shopping outlets and amenities. You'll find Save on Foods, Starbucks, Shoppers Drug Mart, and numerous dining options just steps away. Don't miss out on the perfect blend of comfortable living and convenience. (id:39198)
Property Details
Interior
Features
Exterior
Parking
Garage spaces -
Garage type -
Total parking spaces 1
Condo Details
Amenities
Laundry - In Suite, Clubhouse
Inclusions
Property History
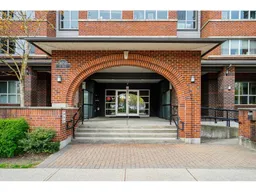 17
17
