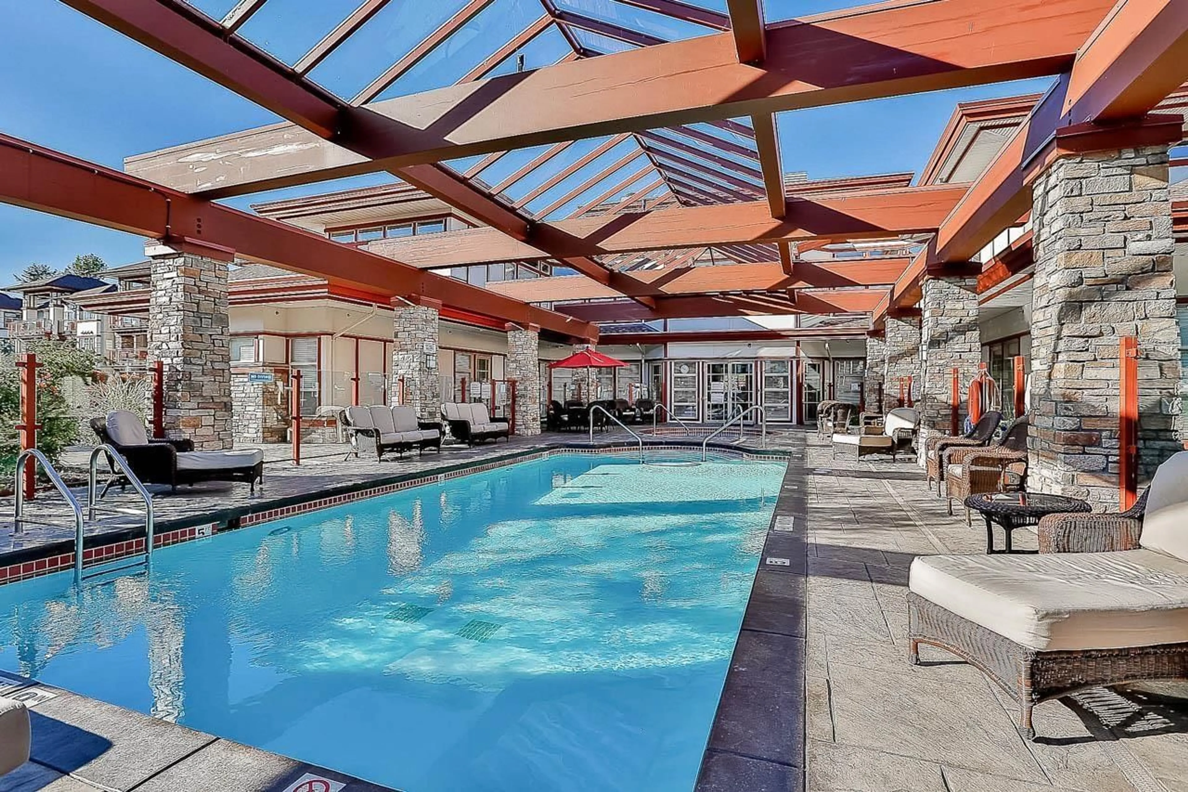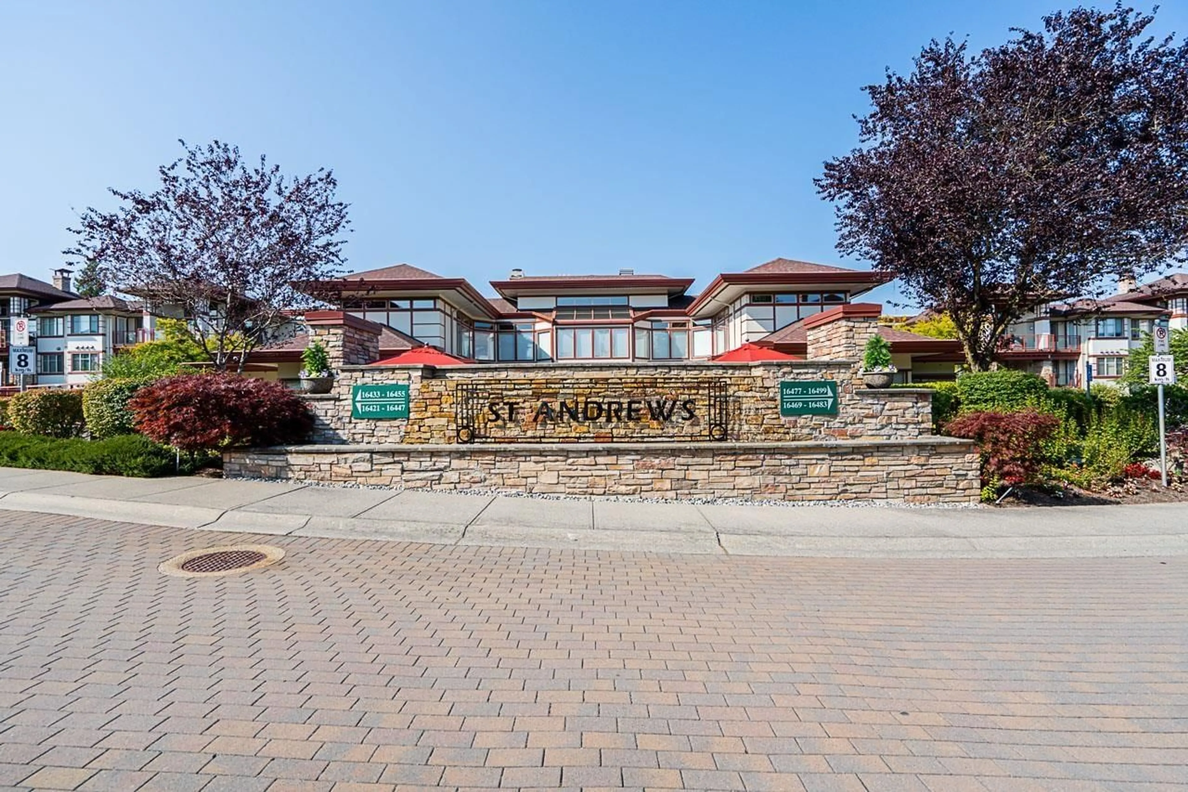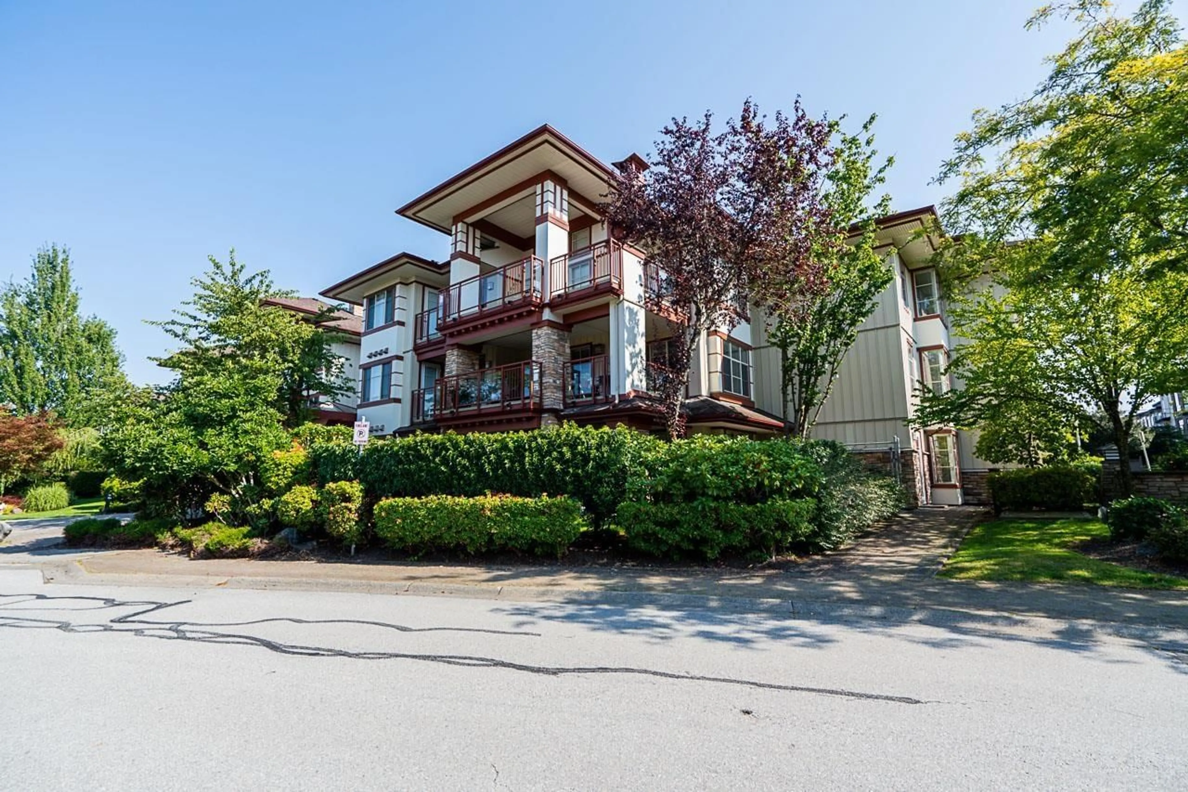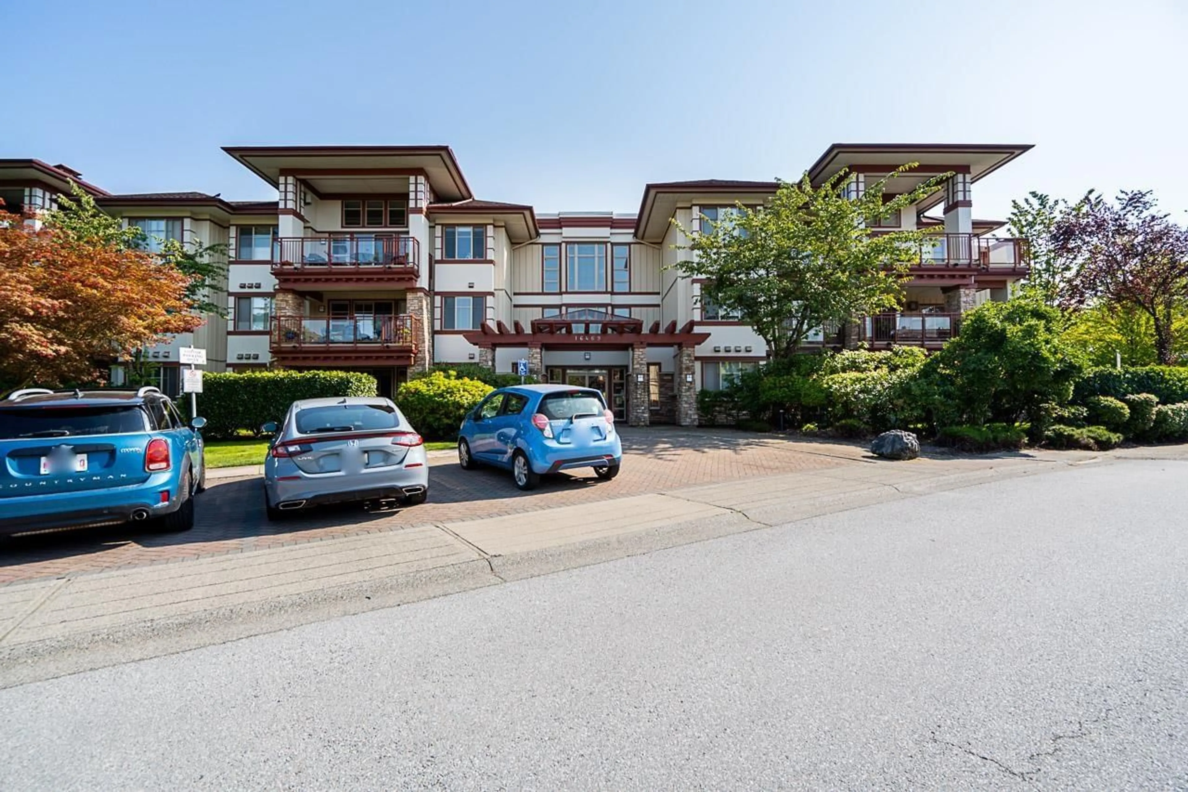204 - 16469 64 AVENUE, Surrey, British Columbia V3S6V7
Contact us about this property
Highlights
Estimated valueThis is the price Wahi expects this property to sell for.
The calculation is powered by our Instant Home Value Estimate, which uses current market and property price trends to estimate your home’s value with a 90% accuracy rate.Not available
Price/Sqft$526/sqft
Monthly cost
Open Calculator
Description
St. Andrews at Northview presents a bright and spacious 1,327 SF 'C Plan' condominium featuring two large bedrooms, a bonus den, and two full bathrooms. Expansive covered balcony is perfect for entertaining guests. This unit boasts 9' ceilings, hardwood floors, radiant hot water heating, and more. The fabulous kitchen is equipped with granite countertops and stainless steel appliances, and it adjoins a living/dining room with a gas fireplace, perfect for elegant entertaining. Additionally, the property includes two parking stalls and a storage locker on the same floor. Residents can enjoy a world-class clubhouse with a fitness center, lap pool, jacuzzi, sauna, and more. Conveniently located near schools, transit, golf courses, and parks. Don't miss out on this exceptional property! (id:39198)
Property Details
Interior
Features
Exterior
Features
Parking
Garage spaces -
Garage type -
Total parking spaces 2
Condo Details
Amenities
Exercise Centre, Recreation Centre, Whirlpool, Clubhouse
Inclusions
Property History
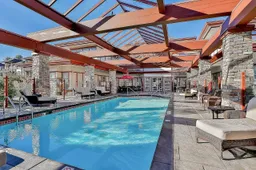 37
37
