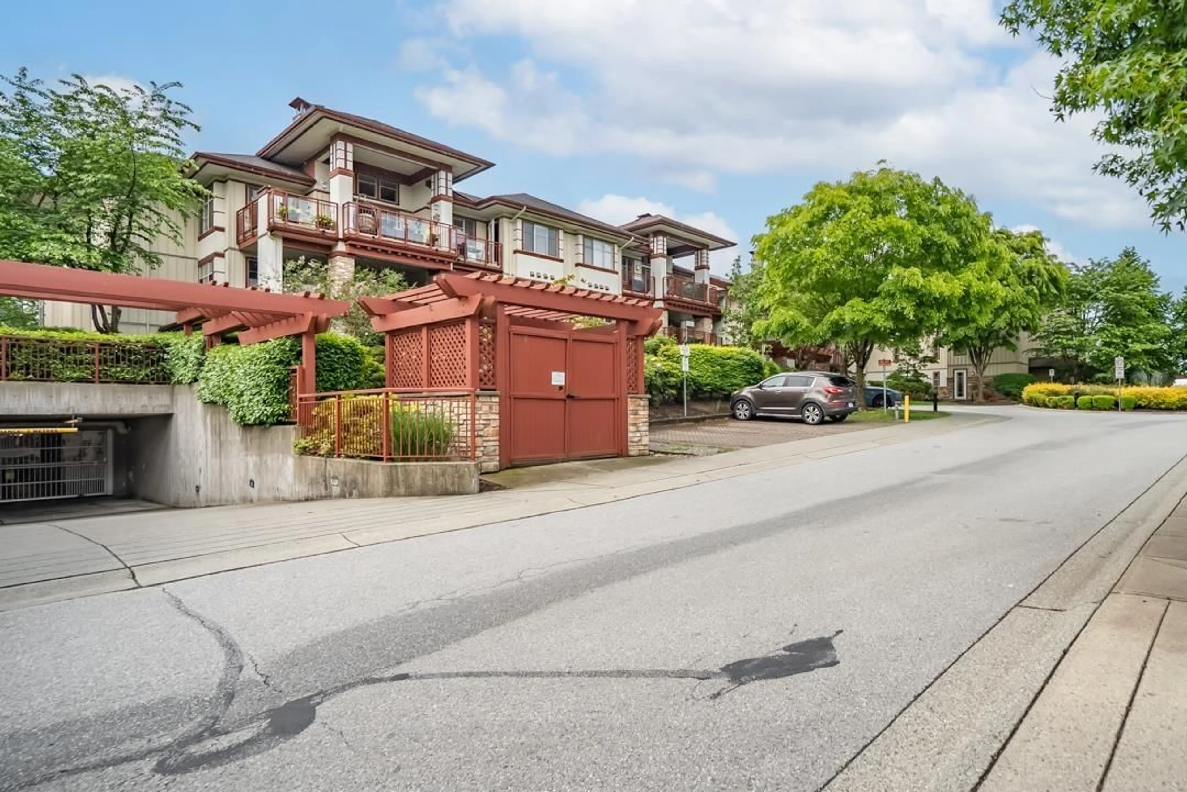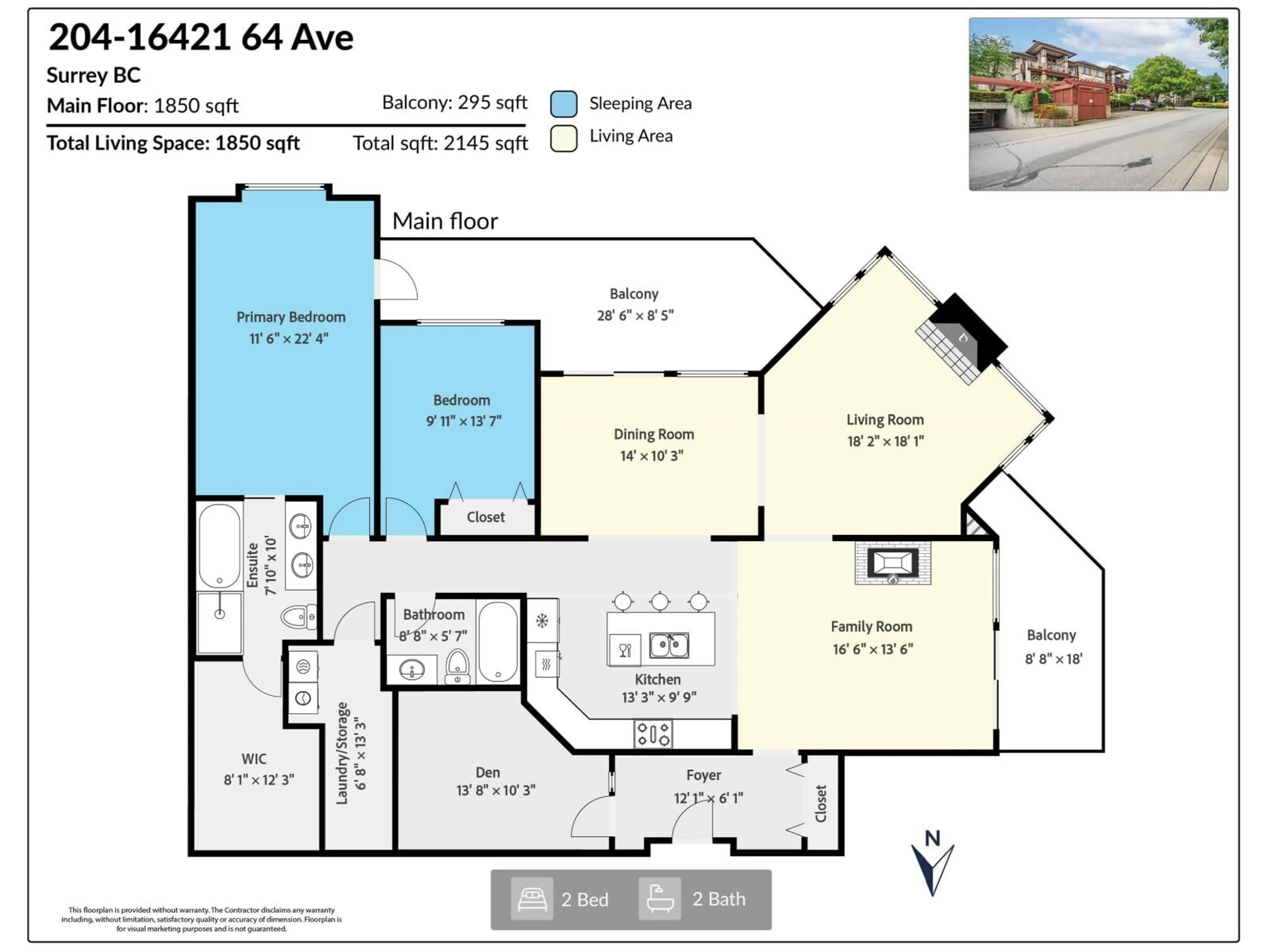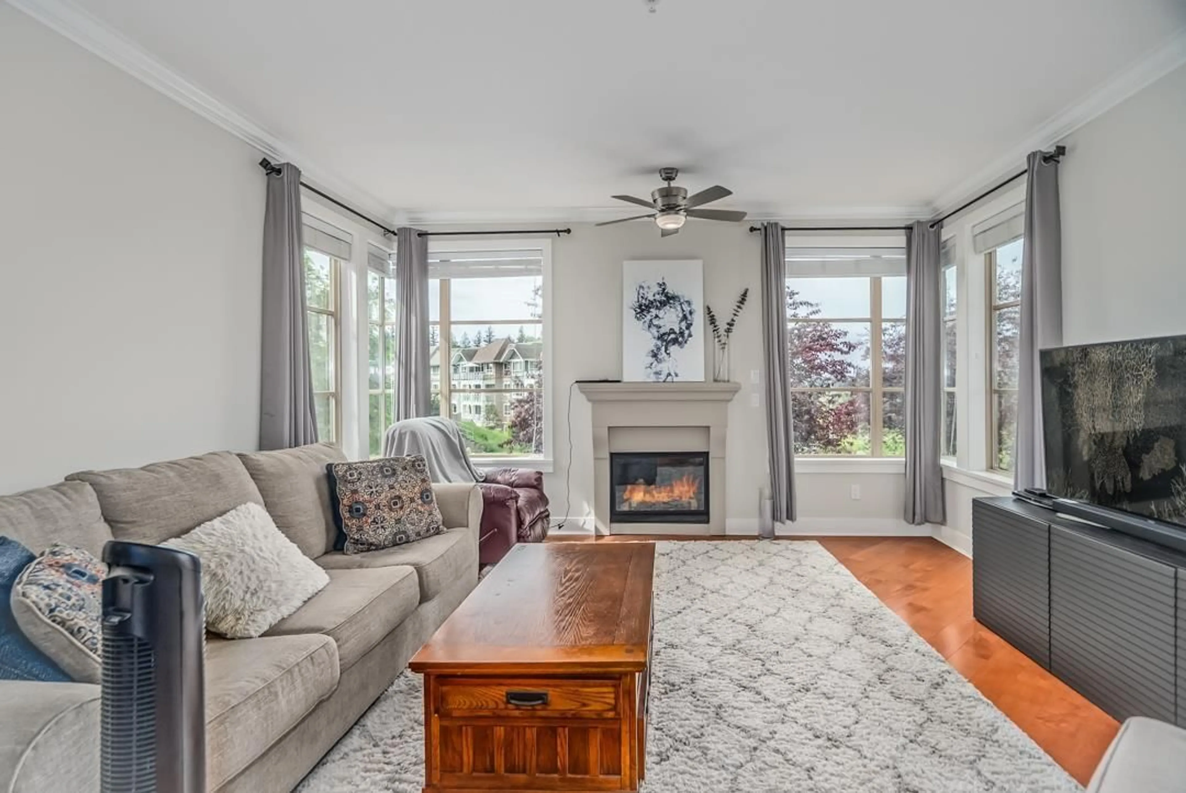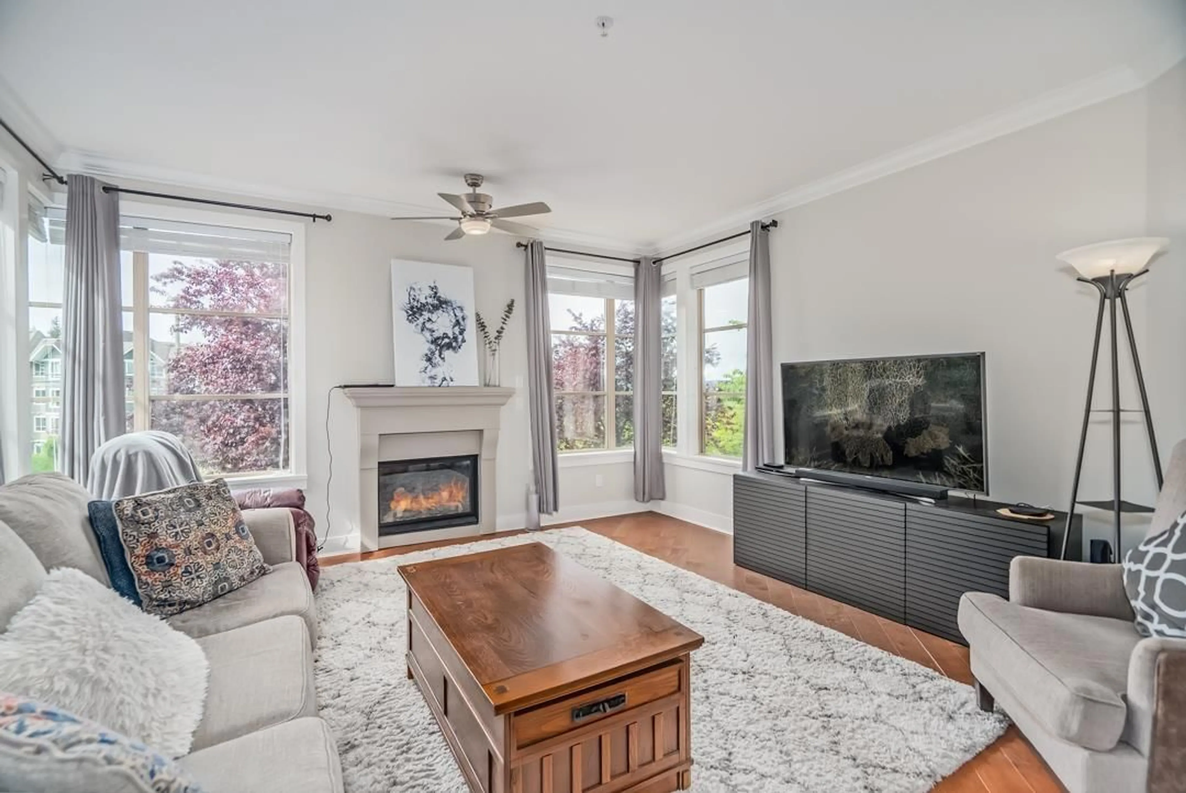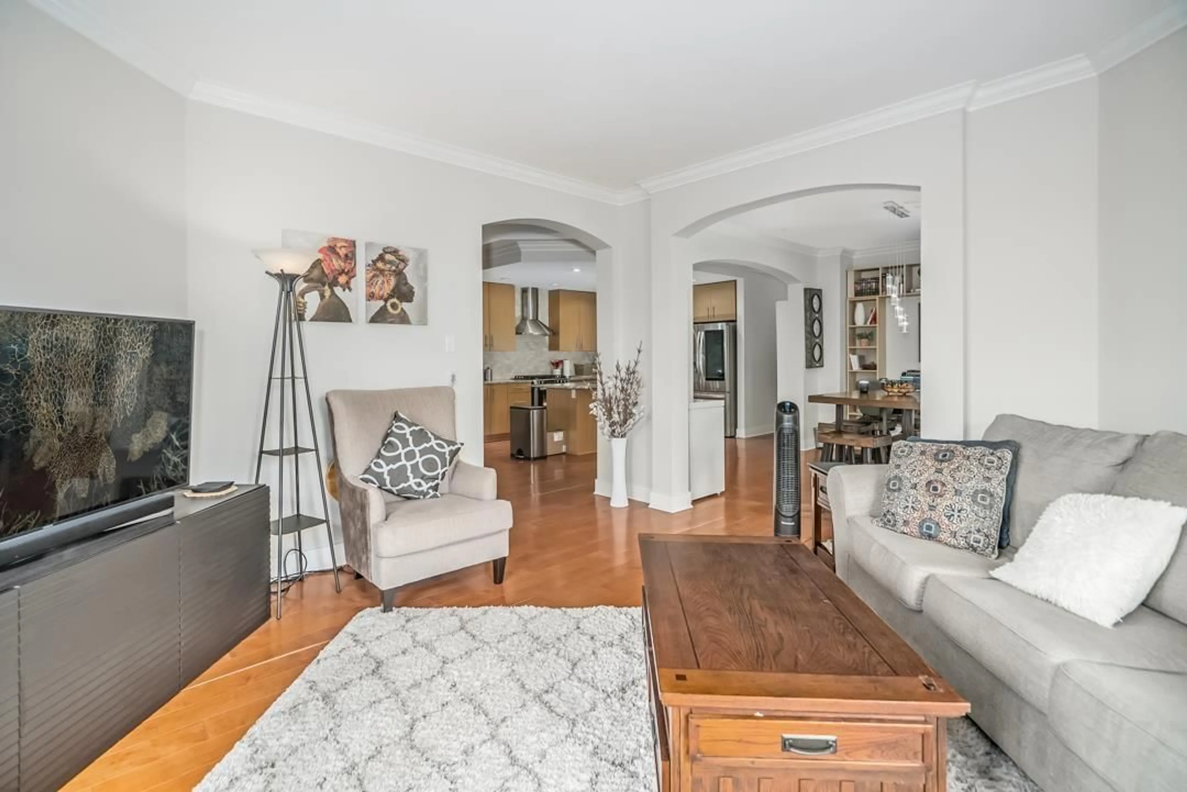204 - 16421 64 AVENUE, Surrey, British Columbia V3S6V7
Contact us about this property
Highlights
Estimated valueThis is the price Wahi expects this property to sell for.
The calculation is powered by our Instant Home Value Estimate, which uses current market and property price trends to estimate your home’s value with a 90% accuracy rate.Not available
Price/Sqft$527/sqft
Monthly cost
Open Calculator
Description
Discover St. Andrews, an exclusive master-planned community offering an unparalleled lifestyle on the edge of Northview Golf and Country Club. This 1,850 sq ft south-facing CORNER UNIT is one of the three largest in the complex. Its BRIGHT, OPEN SPACES draw in cascades of natural light. The two spacious, private patios give you an uninterrupted picturesque view of wide open fields, framed by Japanese Cherry Blossom trees in the summer and white blankets of snow in the winter. Featuring two large bedrooms plus den, two fireplaces, two living rooms and two ample sized storage rooms, this unit feels more like a house than a condo. Granite countertops and stainless steel appliances, there's not much this unit doesn't have. Enjoy resort-style living with a community pool, gym, Sauna and more. (id:39198)
Property Details
Interior
Features
Exterior
Features
Parking
Garage spaces -
Garage type -
Total parking spaces 2
Condo Details
Amenities
Storage - Locker, Exercise Centre, Recreation Centre, Laundry - In Suite, Sauna, Clubhouse
Inclusions
Property History
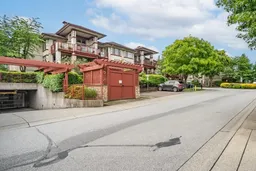 35
35
