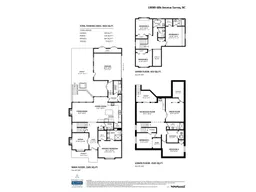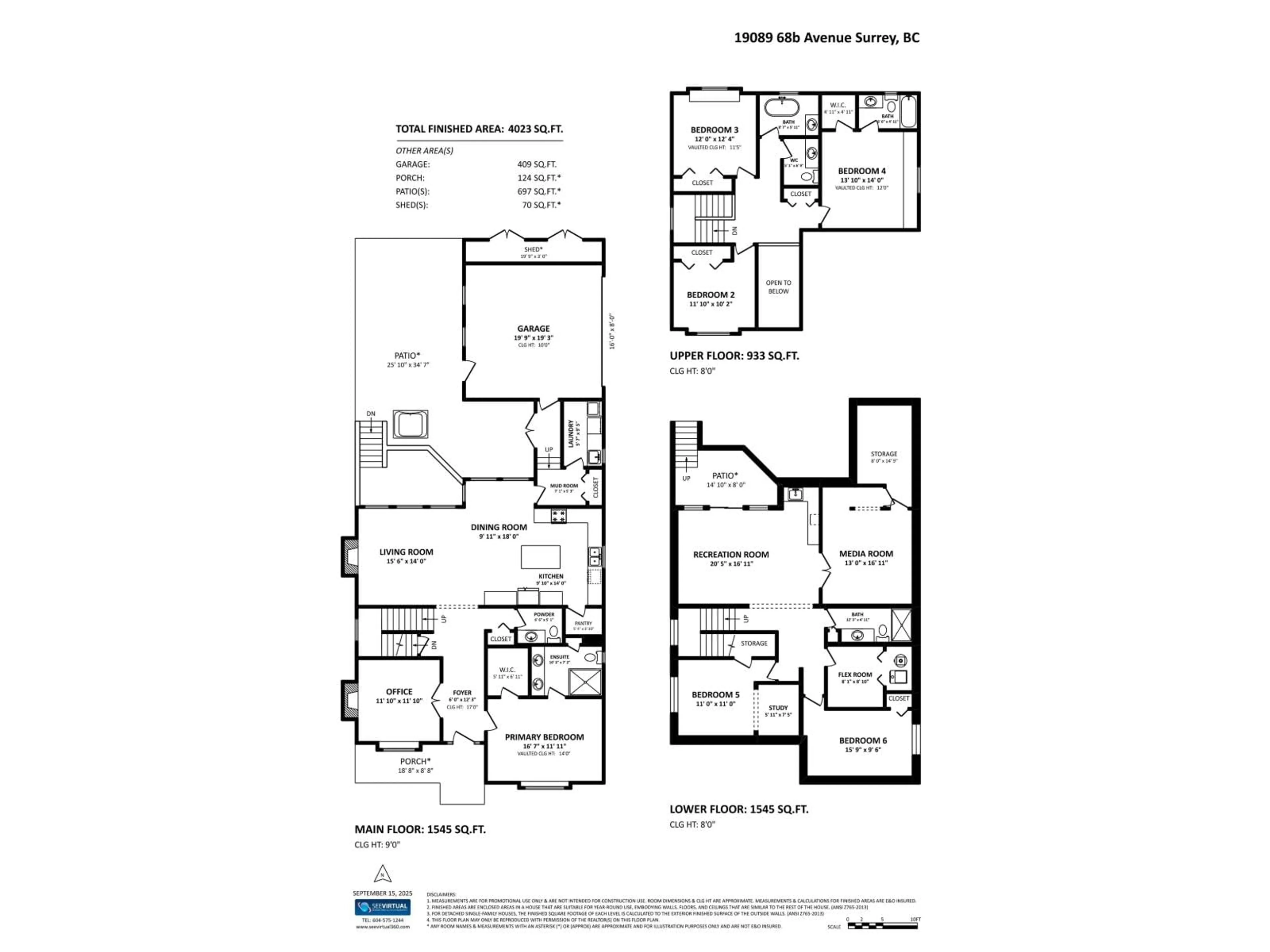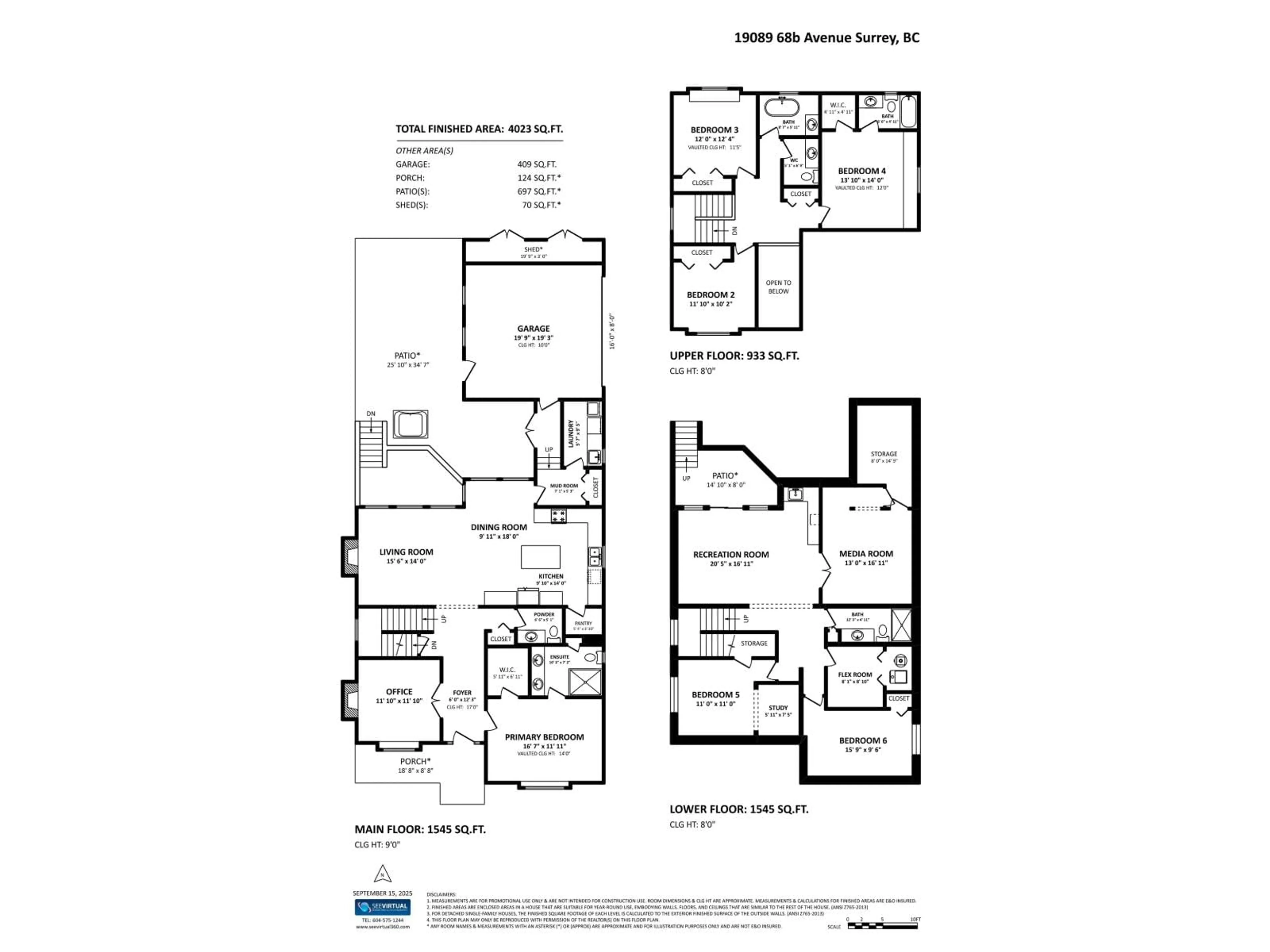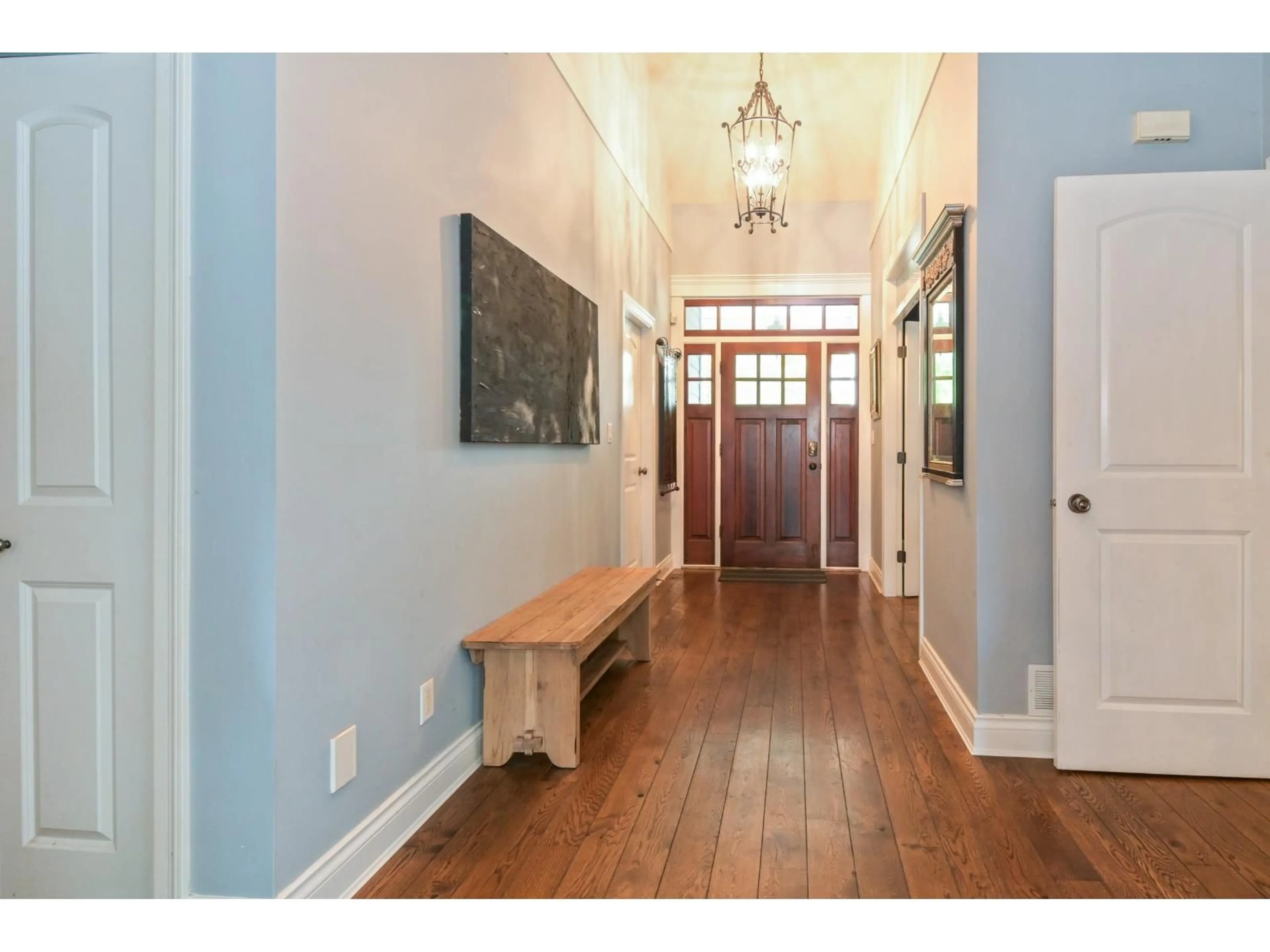19089 68B AVENUE, Surrey, British Columbia V4N5P5
Contact us about this property
Highlights
Estimated valueThis is the price Wahi expects this property to sell for.
The calculation is powered by our Instant Home Value Estimate, which uses current market and property price trends to estimate your home’s value with a 90% accuracy rate.Not available
Price/Sqft$379/sqft
Monthly cost
Open Calculator
Description
Dont be fooled this is NOT your average Clayton Home. This is the former builder's own home with many special features and High end finishings such as:5" plank hardwood floor,Hardi board exterior, delux wood trim package, and lighting package. Master on the Main floor w/a huge ensuite. Gourmet kitchen w/granite countertops & top of the line appliances & a huge pantry. Designer faucets, vaulted & coffered ceilings, stamped concrete, A/C, wet bar, claw foot bath tub, heated bsmt bthrm floor, 2 gas f/p, lighted stairs! A second Master bedroom up too. Basment could easily be suited. Fully fenced private backyard w/sprinkler system Large storage shed. Oversized garage! All in a central location next to a park. Priced to Sell. I'd Hurry!!! (id:39198)
Property Details
Interior
Features
Exterior
Parking
Garage spaces -
Garage type -
Total parking spaces 2
Property History
 36
36



