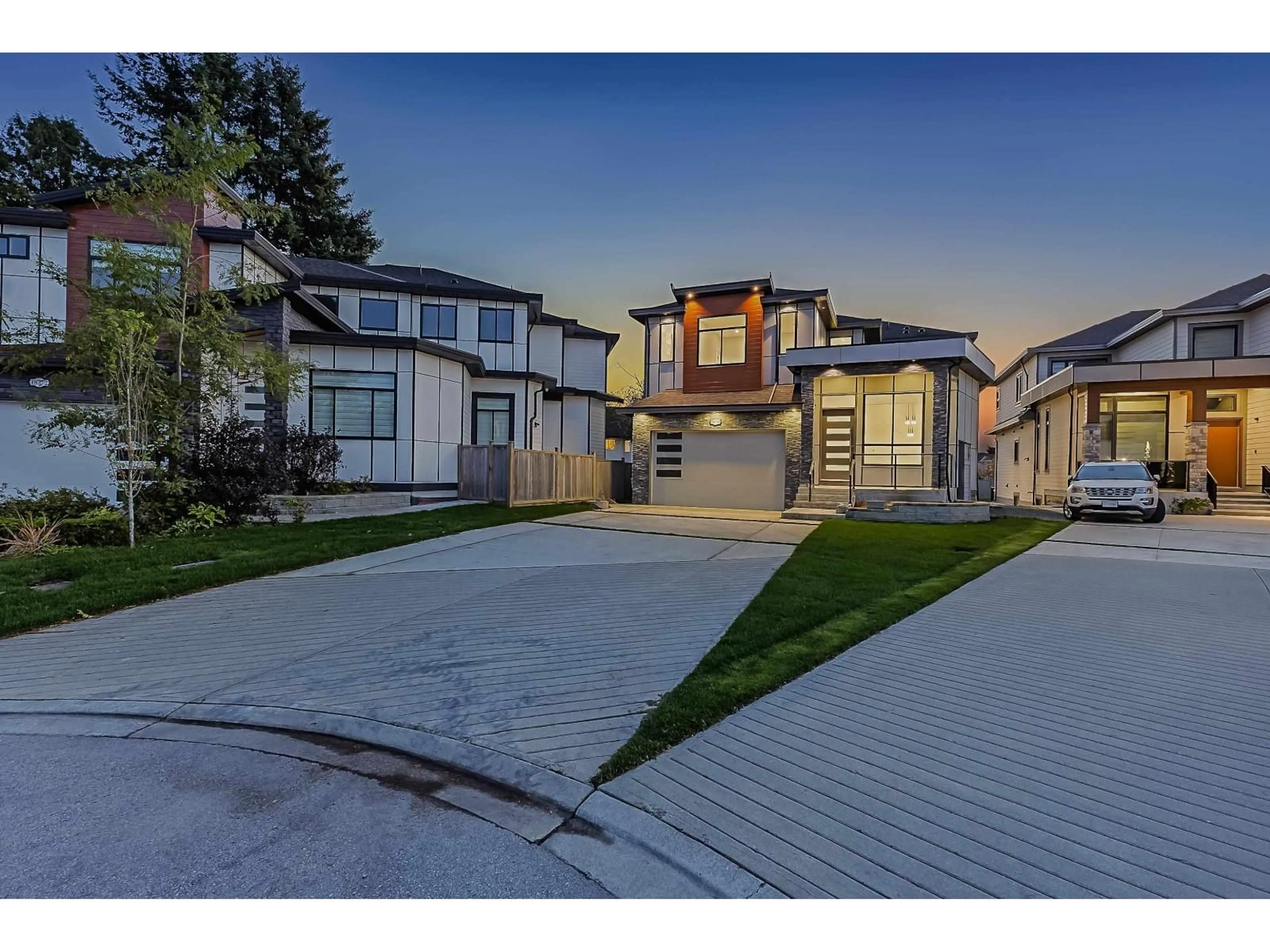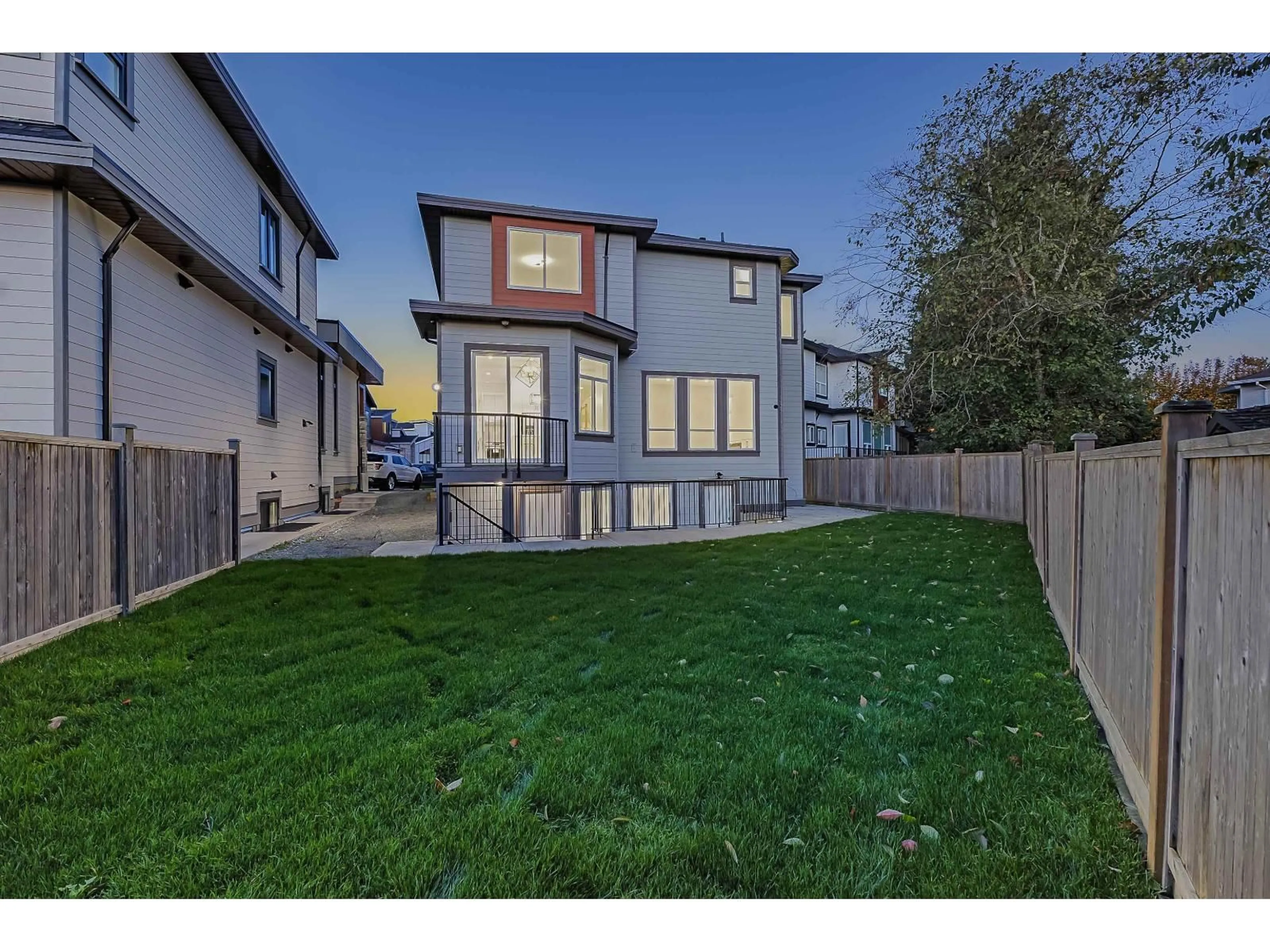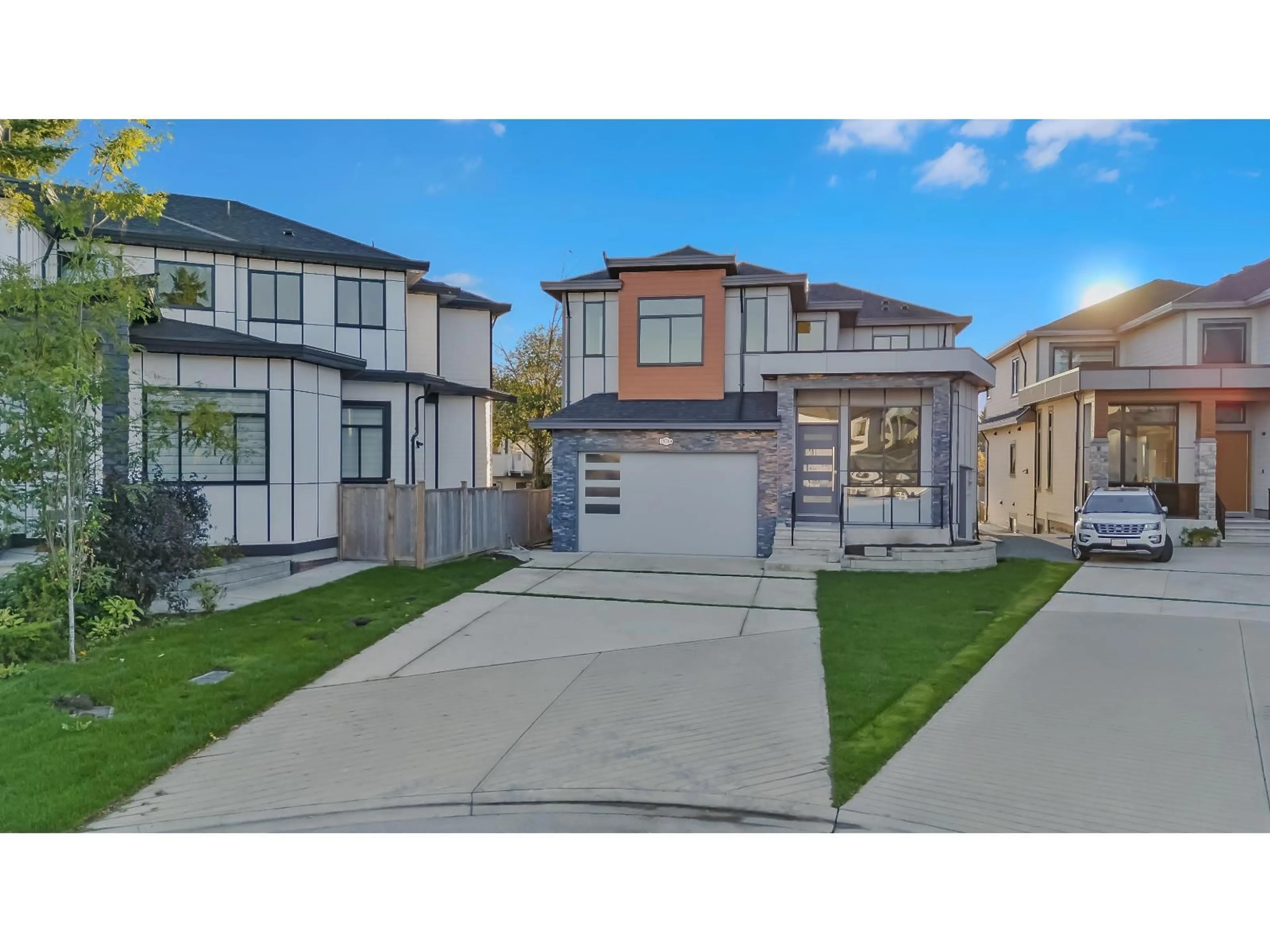18764 62A AVENUE, Surrey, British Columbia V3S7V8
Contact us about this property
Highlights
Estimated valueThis is the price Wahi expects this property to sell for.
The calculation is powered by our Instant Home Value Estimate, which uses current market and property price trends to estimate your home’s value with a 90% accuracy rate.Not available
Price/Sqft$448/sqft
Monthly cost
Open Calculator
Description
Welcome to this stunning 8-bedroom, 9-bathroom luxury residence nestled in a quiet, family-friendly neighbourhood of Cloverdale - just steps away from the upcoming SkyTrain route. This beautifully crafted home offers an elegant open-concept layout, featuring a spacious living and dining area, a gourmet kitchen with high-end appliances, and a spice kitchen perfect for your culinary needs. A master bedroom conveniently located on the main floor provides added comfort. The upper level boasts four generous master bedrooms, each with its own walk-in closet and ensuite, along with a dedicated laundry room for convenience. The fully finished basement includes two mortgage helper suites (2+1-bedroom). Located close to top-rated schools, parks, shopping, dining, and major Routes. (id:39198)
Property Details
Interior
Features
Property History
 40
40





