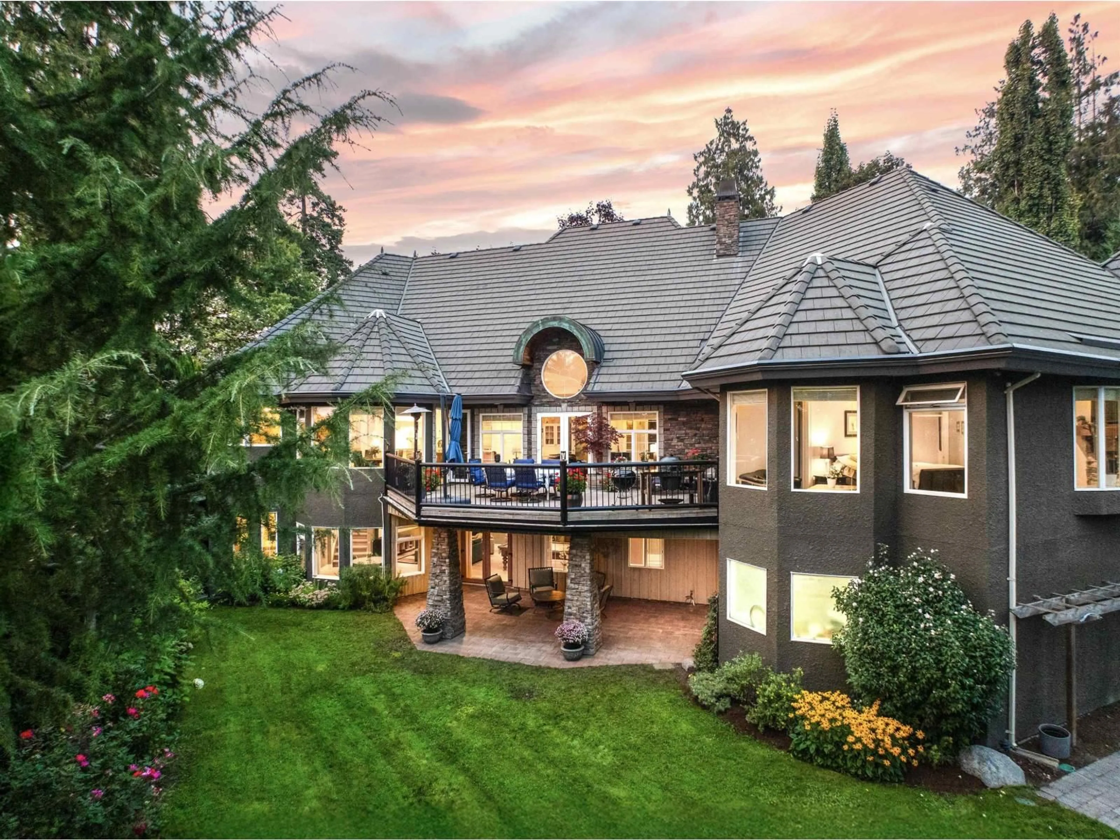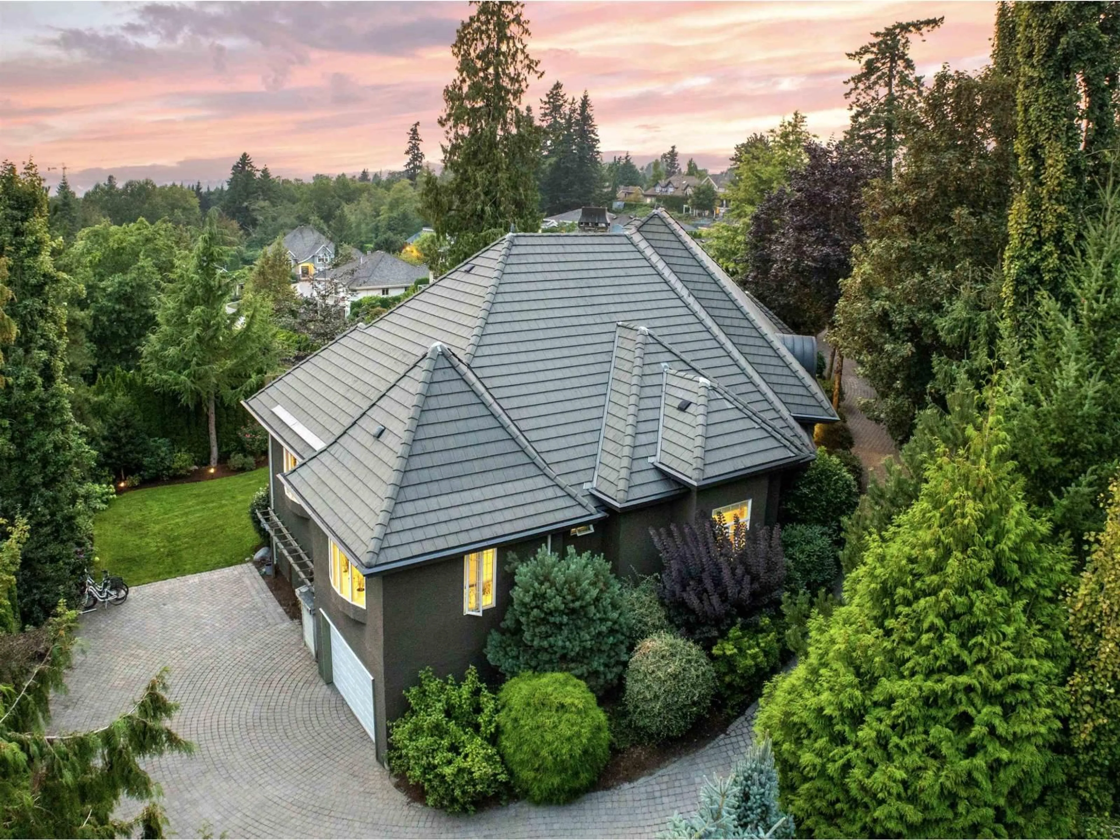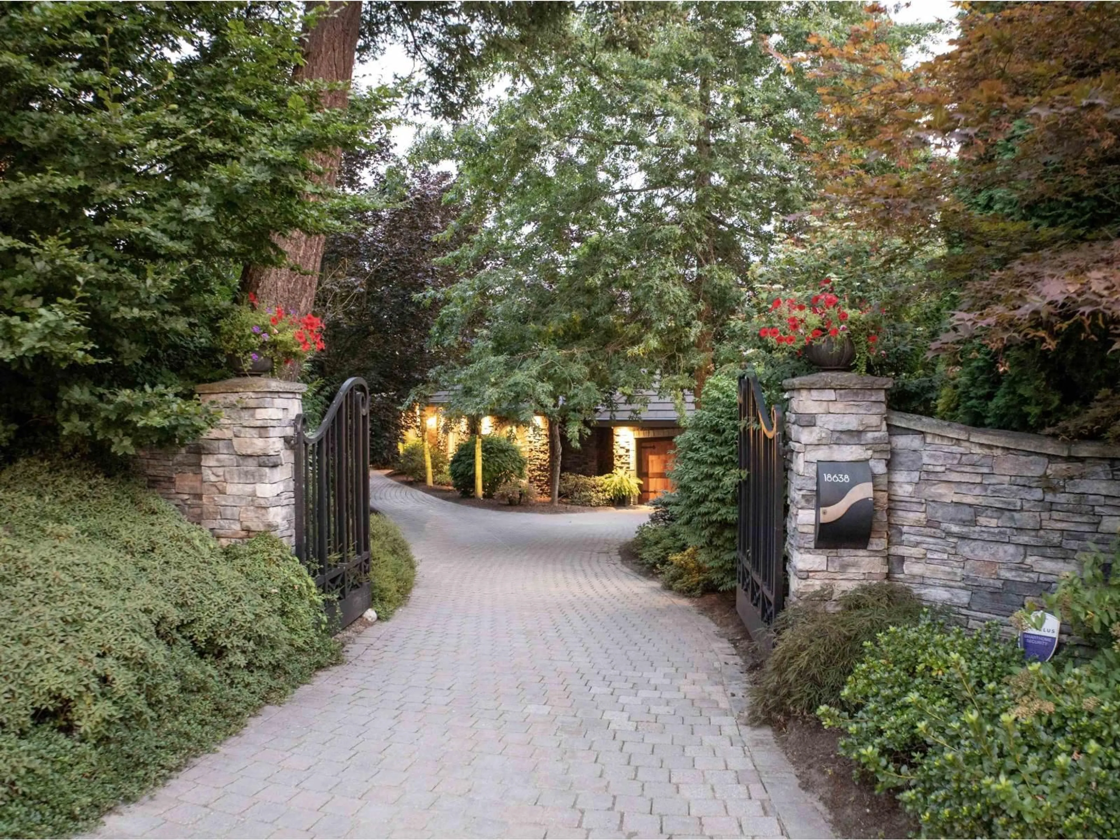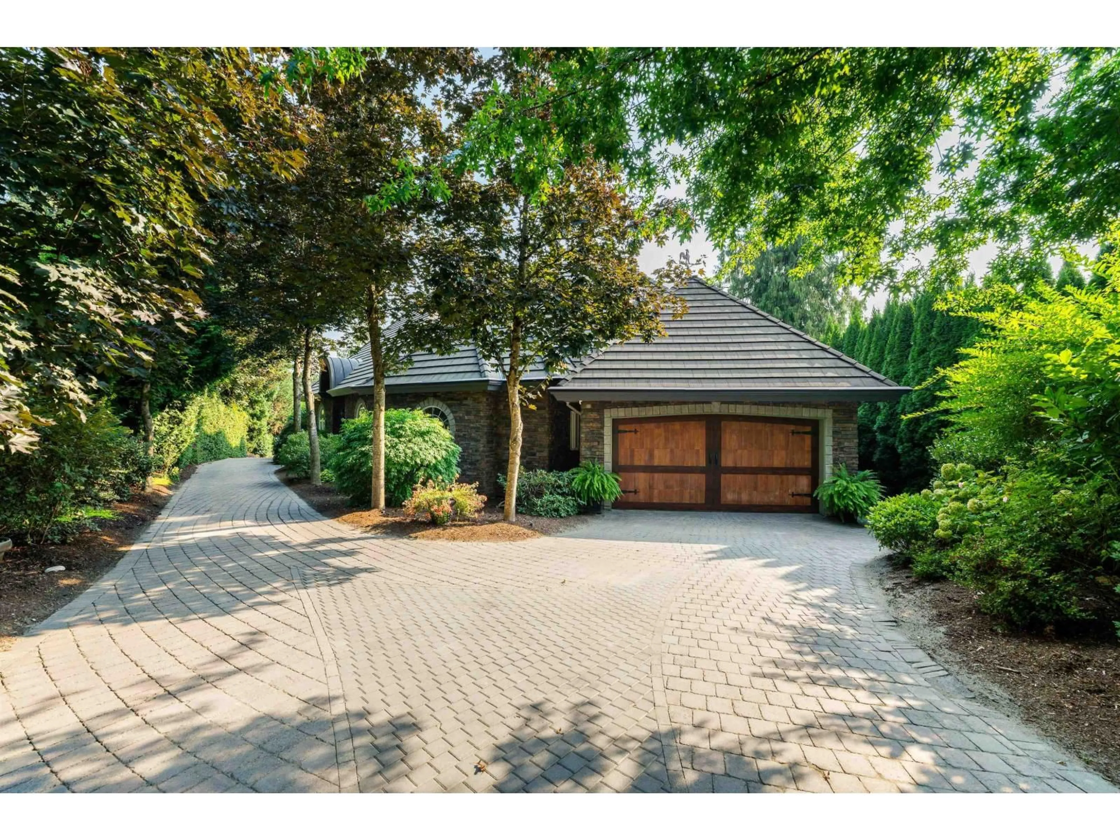18638 54A AVENUE, Surrey, British Columbia V3S8L5
Contact us about this property
Highlights
Estimated valueThis is the price Wahi expects this property to sell for.
The calculation is powered by our Instant Home Value Estimate, which uses current market and property price trends to estimate your home’s value with a 90% accuracy rate.Not available
Price/Sqft$610/sqft
Monthly cost
Open Calculator
Description
An exceptional gated estate offering rare privacy and elevated luxury in one of Cloverdale's most coveted settings. Set on a sprawling 20,000 sq. ft. lot, this custom residence spans over 6,100 sq. ft. of refined living space, thoughtfully designed for sophisticated entertaining and effortless daily living. The designer chef's kitchen features premium appliances, , and an oversized statement island. A serene main-level primary retreat includes a spa-inspired en-suite and walk-in closet. Expansive living and dining areas extend seamlessly to the outdoor, private terraces and gardens to enjoy with family or guests. Exceptional bonus 2,500+ sq. ft. flex space with parking for up to 10 vehicles. A truly distinguished offering close to the most sought after top schools, parks, and amenities. (id:39198)
Property Details
Interior
Features
Exterior
Parking
Garage spaces -
Garage type -
Total parking spaces 10
Property History
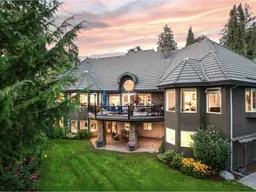 40
40
