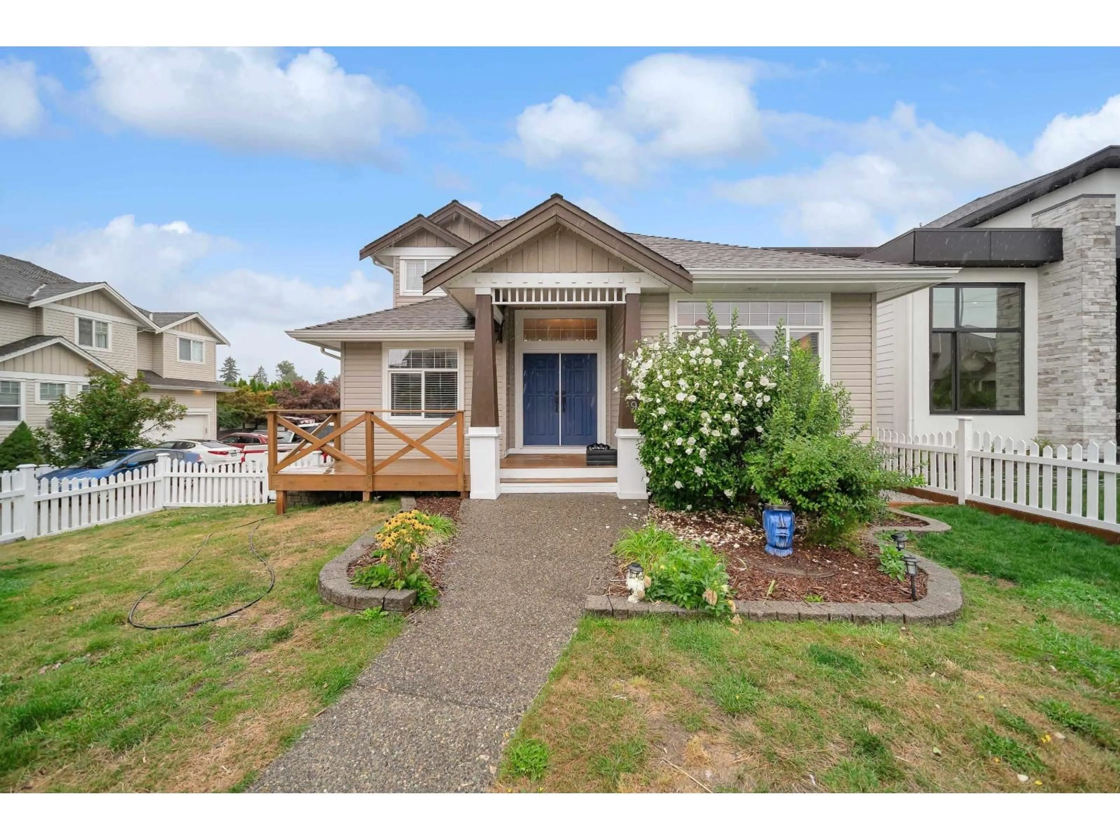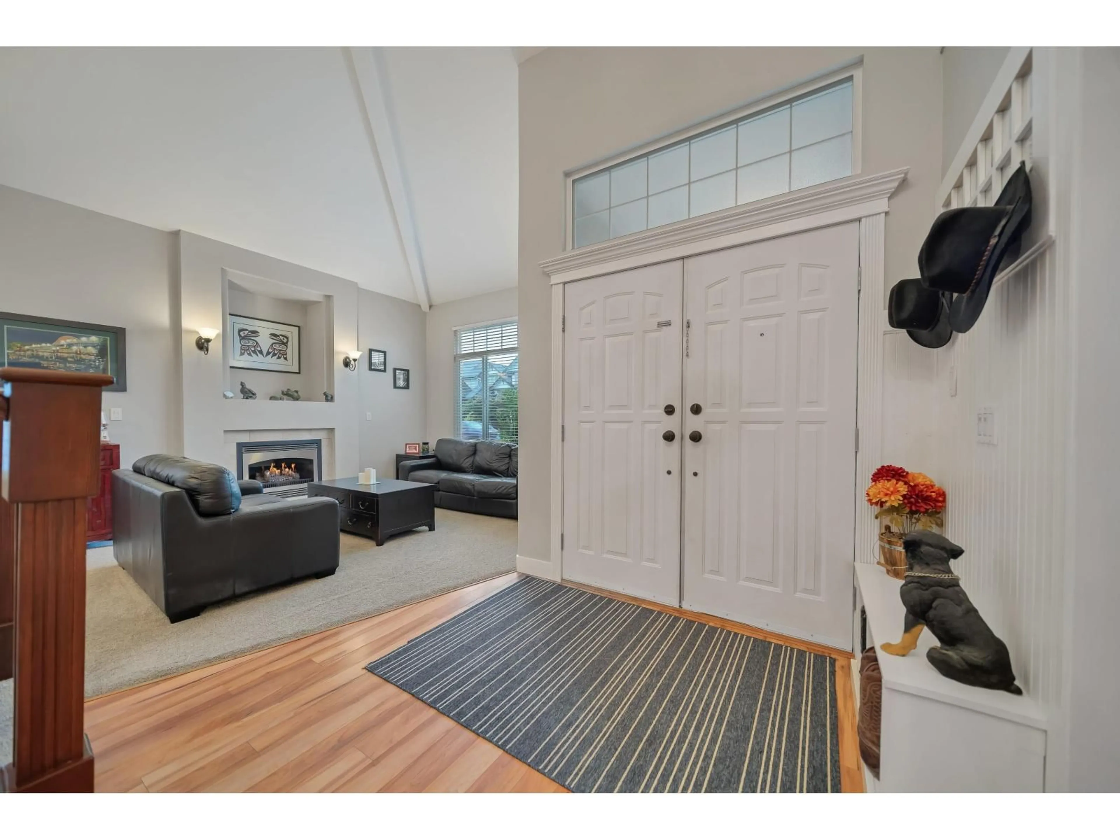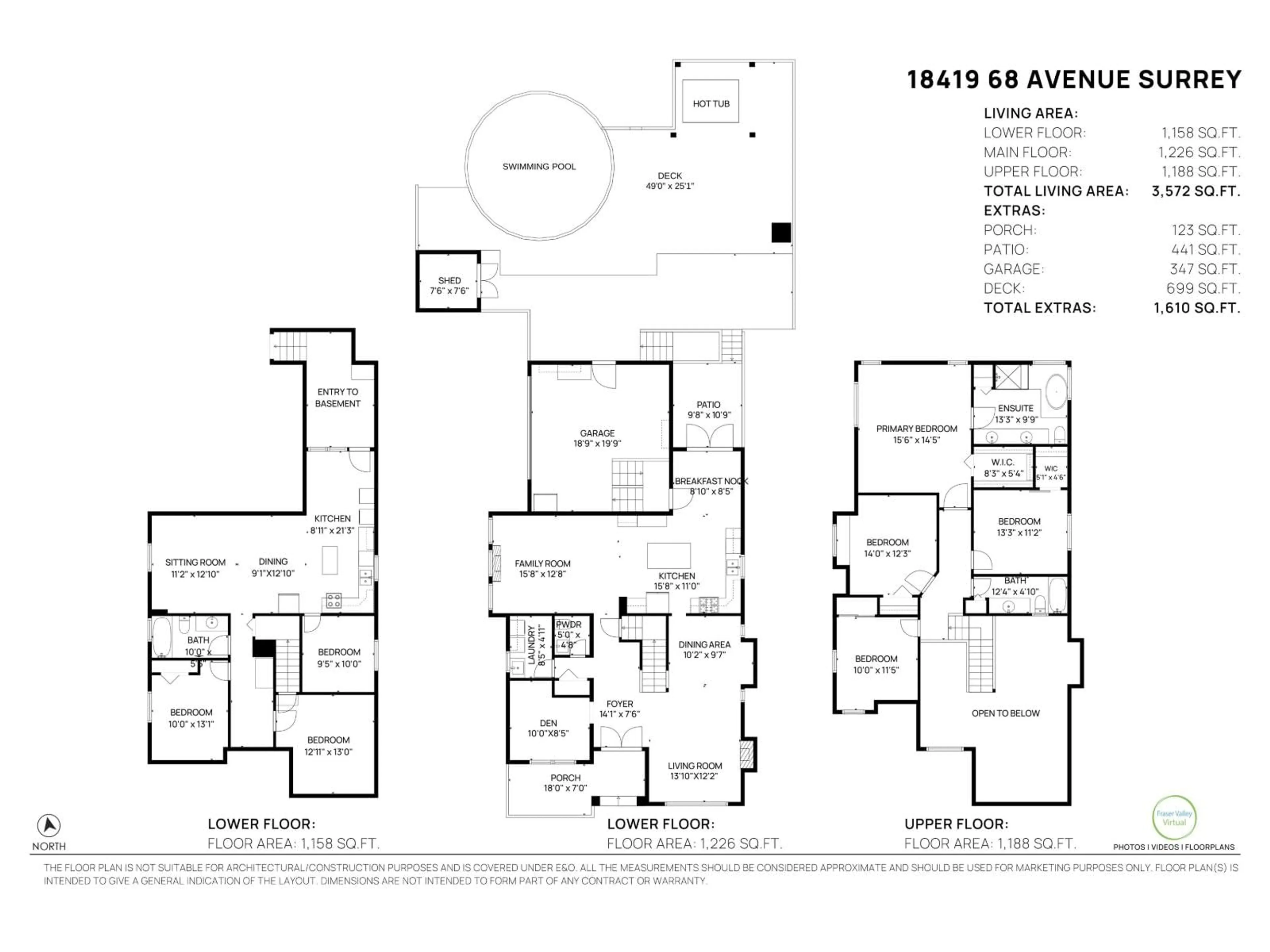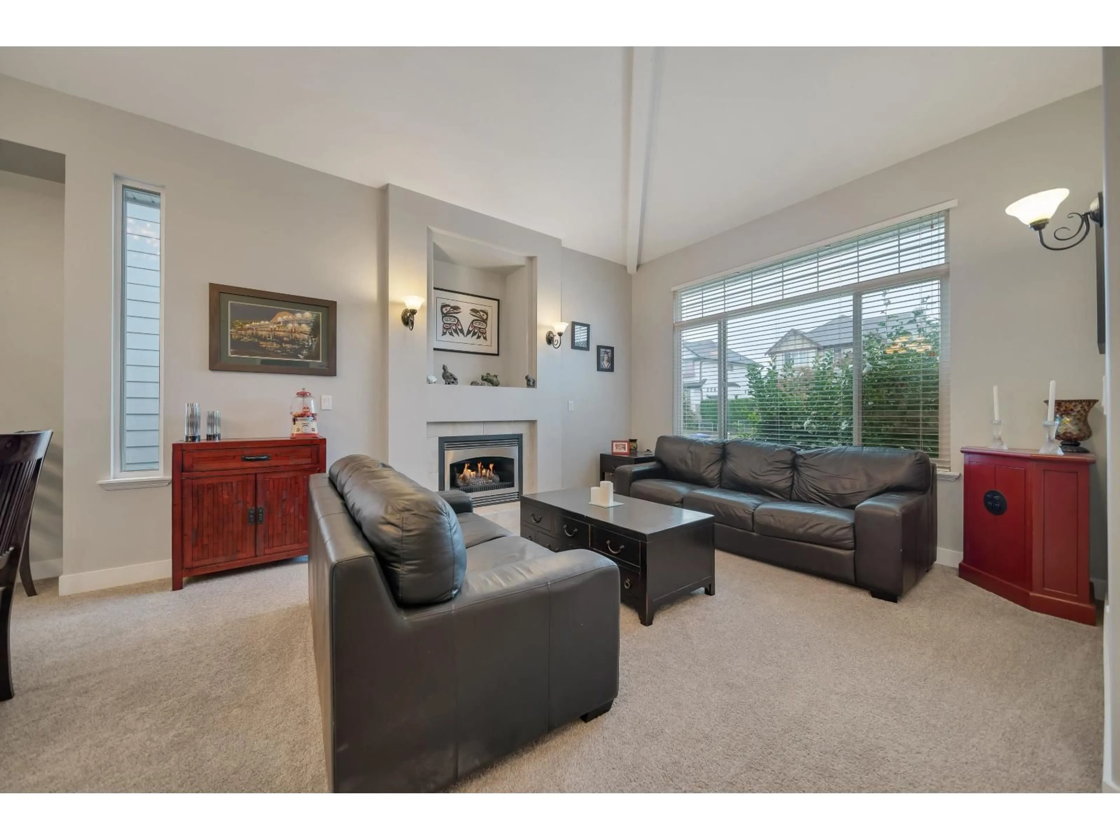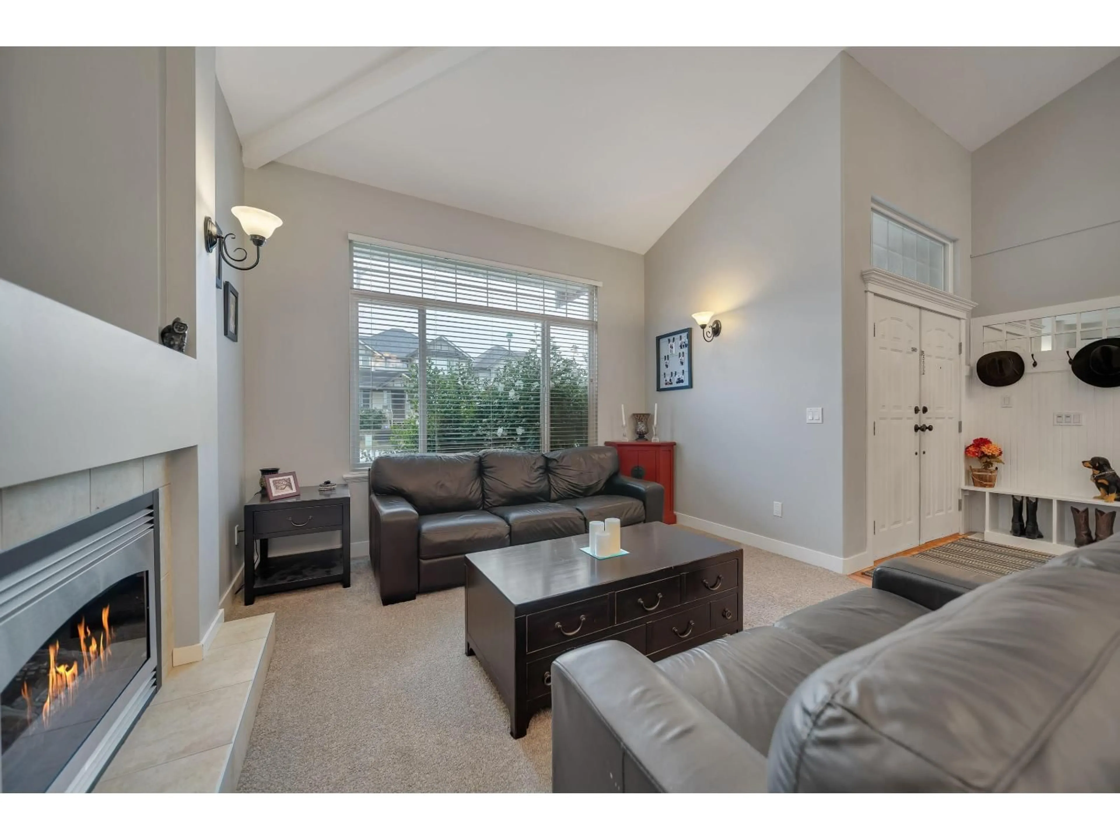18419 68 AVENUE, Surrey, British Columbia V3S9H8
Contact us about this property
Highlights
Estimated valueThis is the price Wahi expects this property to sell for.
The calculation is powered by our Instant Home Value Estimate, which uses current market and property price trends to estimate your home’s value with a 90% accuracy rate.Not available
Price/Sqft$447/sqft
Monthly cost
Open Calculator
Description
Centrally located to all the ammenities you could ever want, and soon, the new Hillcrest Skytrain Station only 2 blocks away.... close enough to walk safely to and from, along a well lit 184th St. Perfect for commuters and students. This beautifully renovated home in a pet friendly neighbourhood has all the features you want, including a large upgraded kitchen, perfect for the family chef. Lots of parking and storage and the legal 3-BD suite has it's own laundry. The roof was inspected 4 years ago and is in excellent condition. Large fenced back yard, complete with 18' above ground pool and hot tub. Current tennants are expecting to move Feb. 1st., and local rents in the area range between $2200 and $2600/month. OPEN HOUSE Schedule JAN. 2nd, 4-8pm JAN. 3rd and 4th, 10am-2pm. (id:39198)
Property Details
Interior
Features
Exterior
Parking
Garage spaces -
Garage type -
Total parking spaces 5
Property History
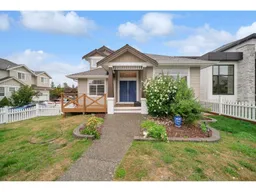 29
29
