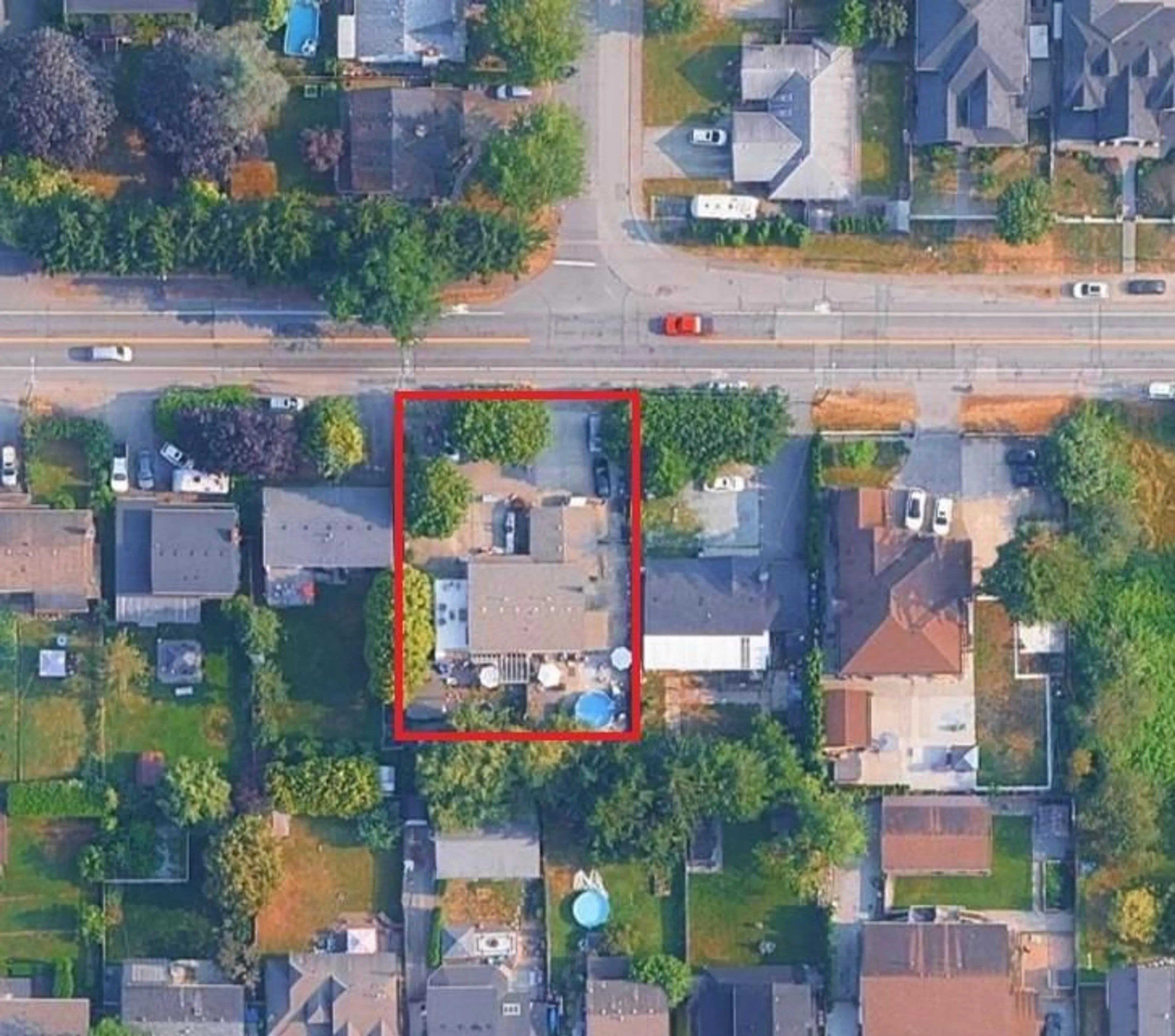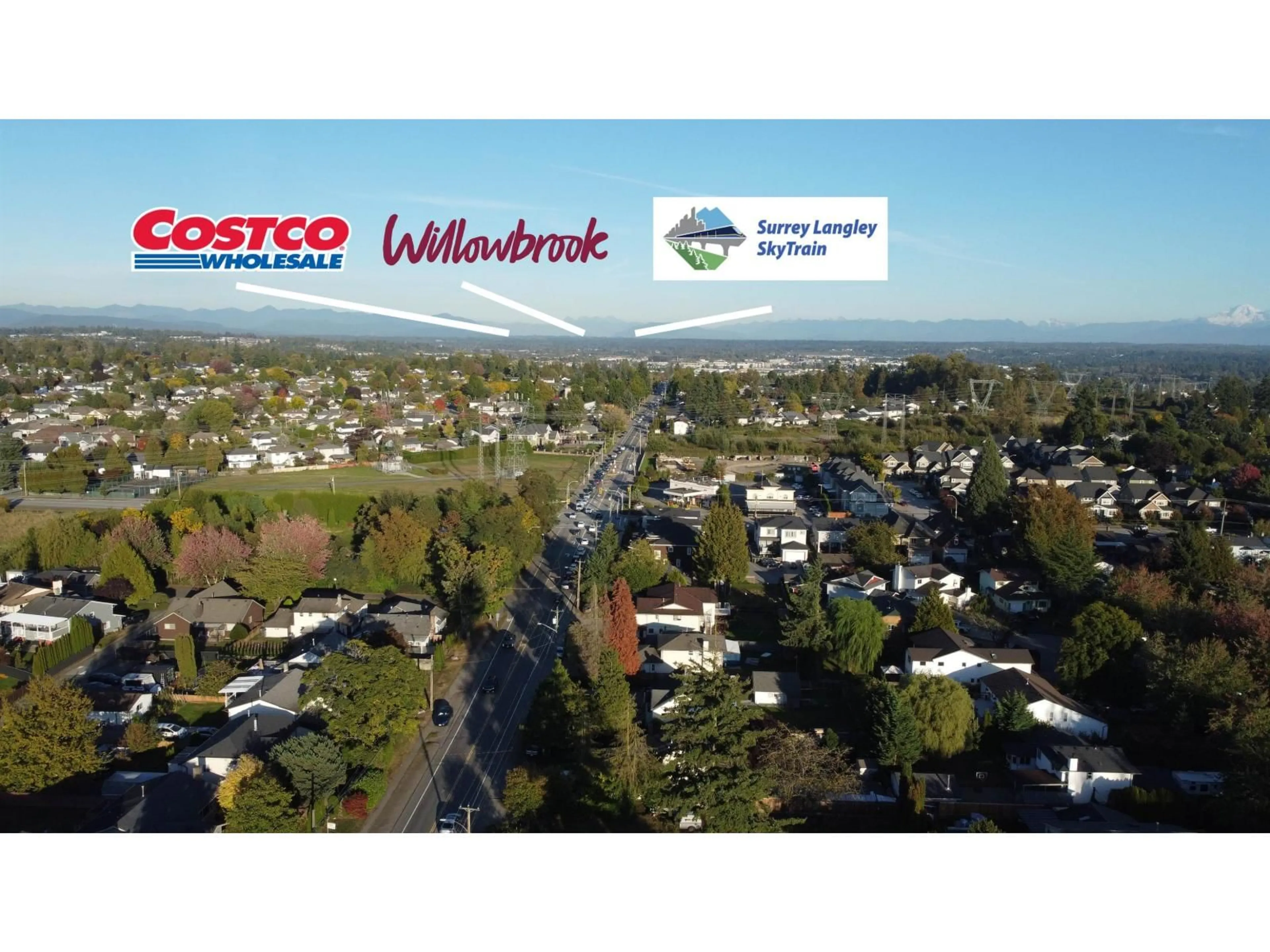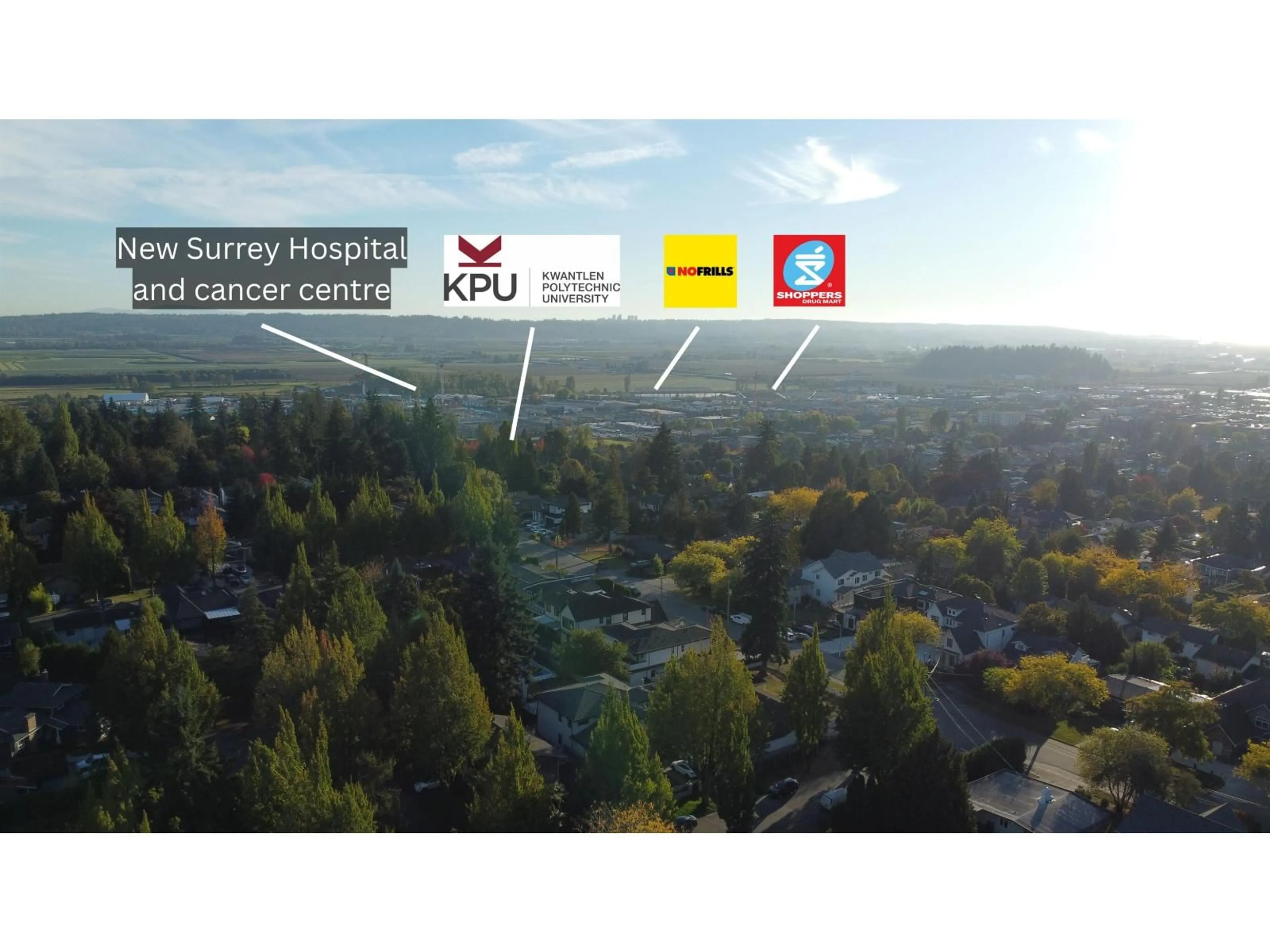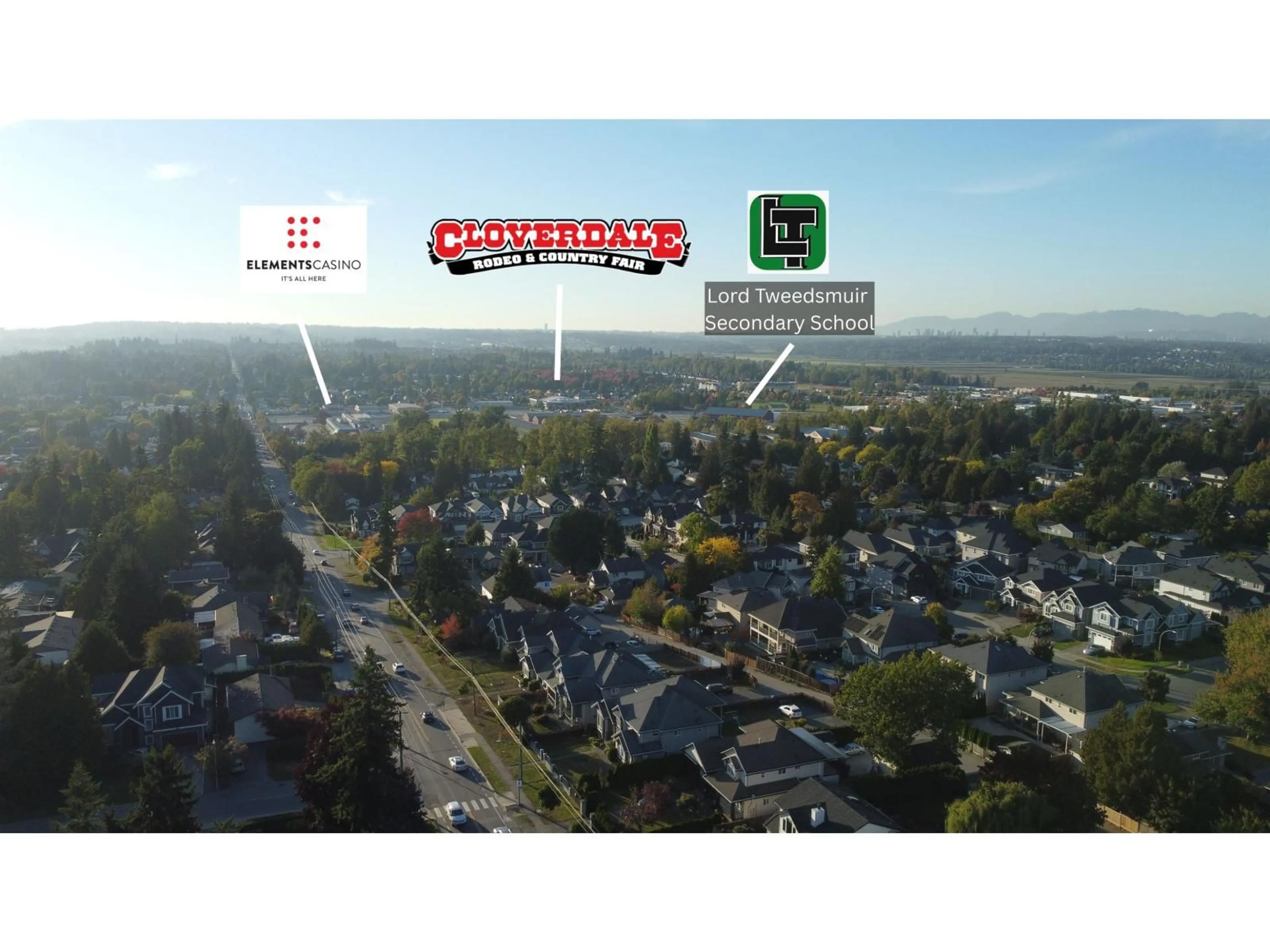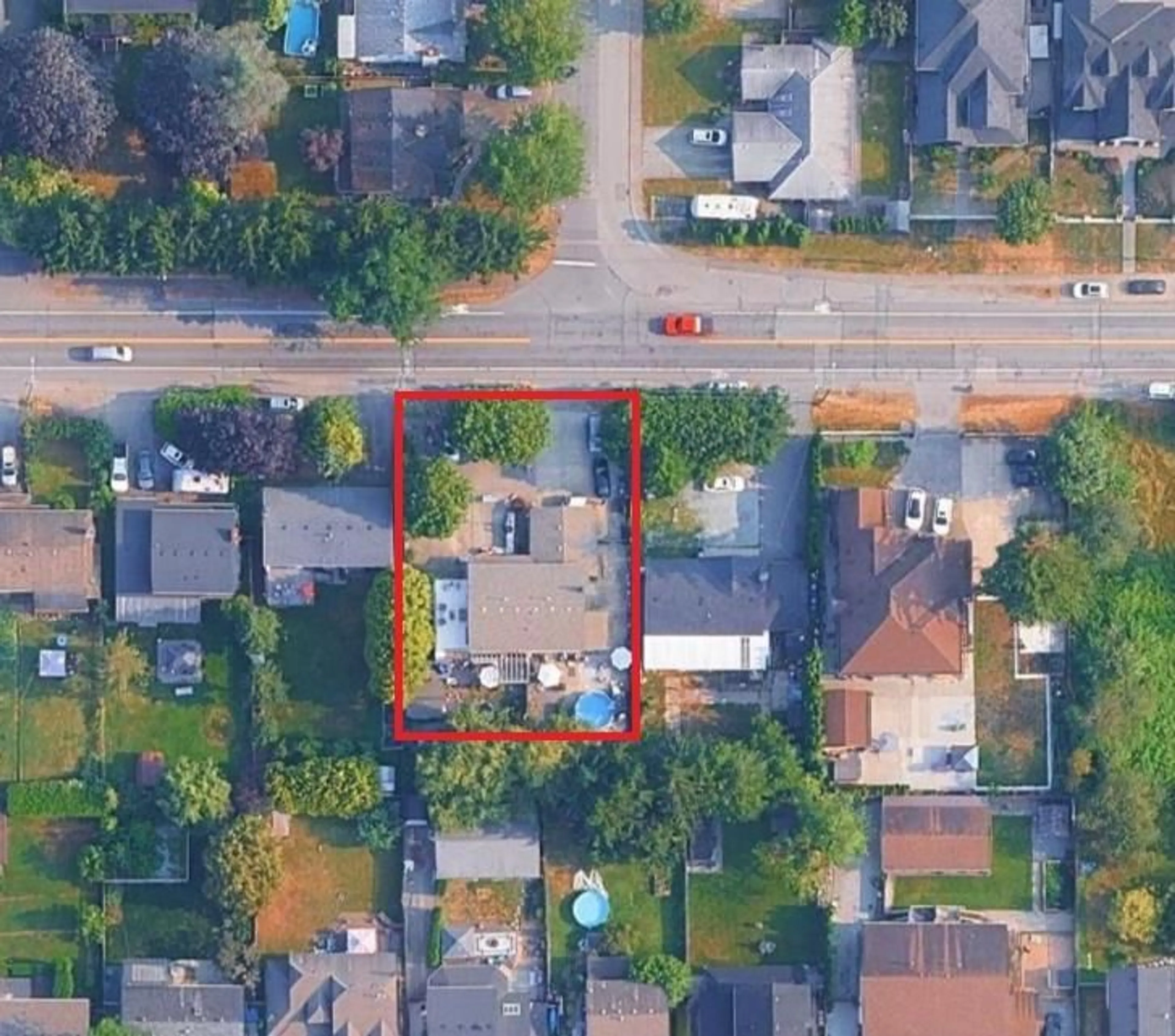18266 60 AVENUE, Surrey, British Columbia V3S1V8
Contact us about this property
Highlights
Estimated valueThis is the price Wahi expects this property to sell for.
The calculation is powered by our Instant Home Value Estimate, which uses current market and property price trends to estimate your home’s value with a 90% accuracy rate.Not available
Price/Sqft$1,817/sqft
Monthly cost
Open Calculator
Description
Rare opportunity to own two side-by-side duplexes at 18266 & 18268 60 Avenue in the heart of Cloverdale. Both homes are in excellent, livable condition with spacious layouts and large private backyards, making them ideal as rental income properties or multi-family living. Perfectly located near transit, the upcoming Cloverdale Hospital, and the KPU Surrey campus, this property offers strong holding value with tremendous future development potential. A solid investment with both immediate returns and long-term upside. (id:39198)
Property Details
Interior
Features
Exterior
Parking
Garage spaces -
Garage type -
Total parking spaces 6
Property History
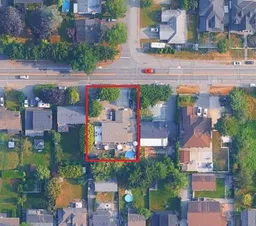 23
23
