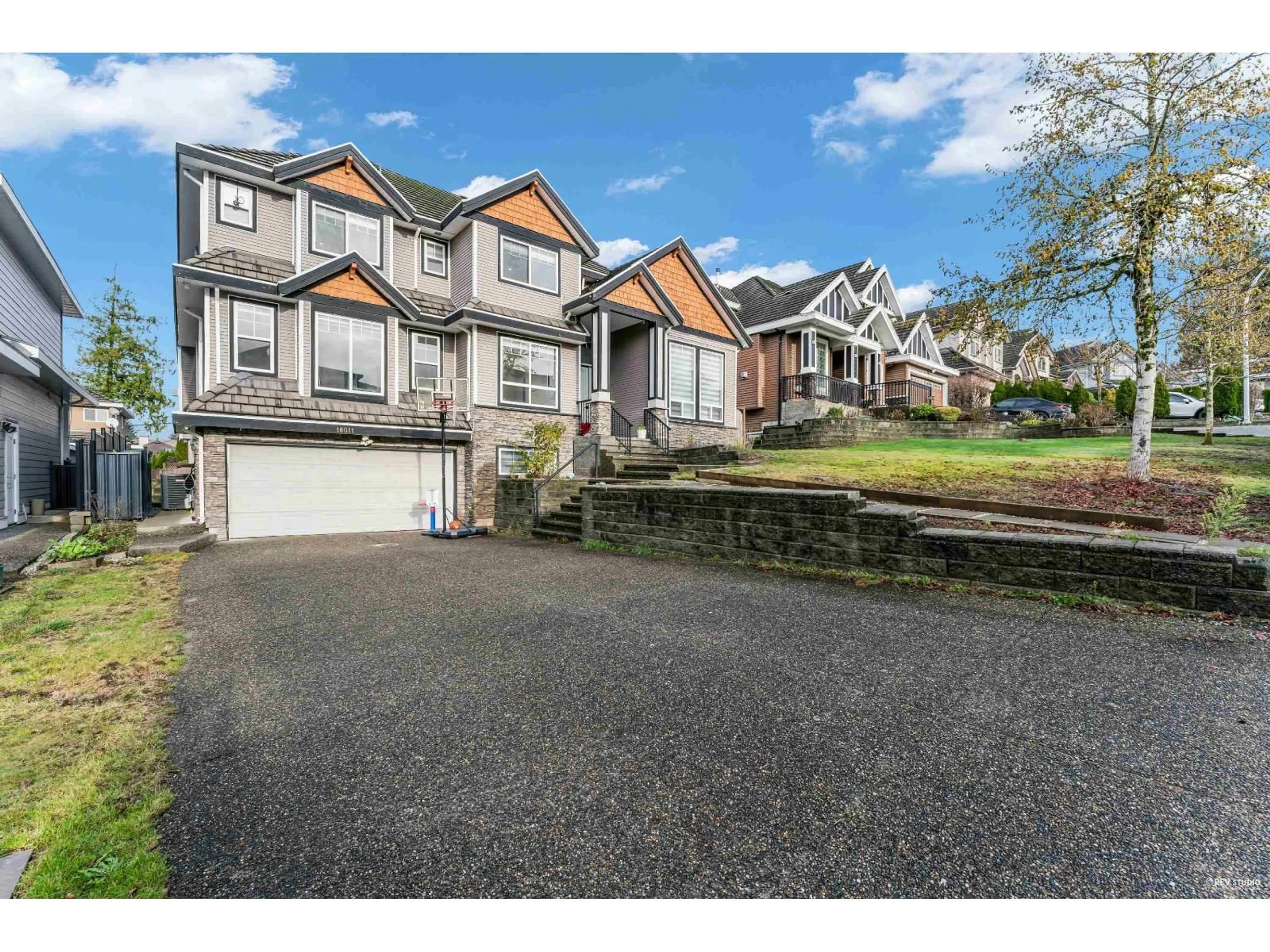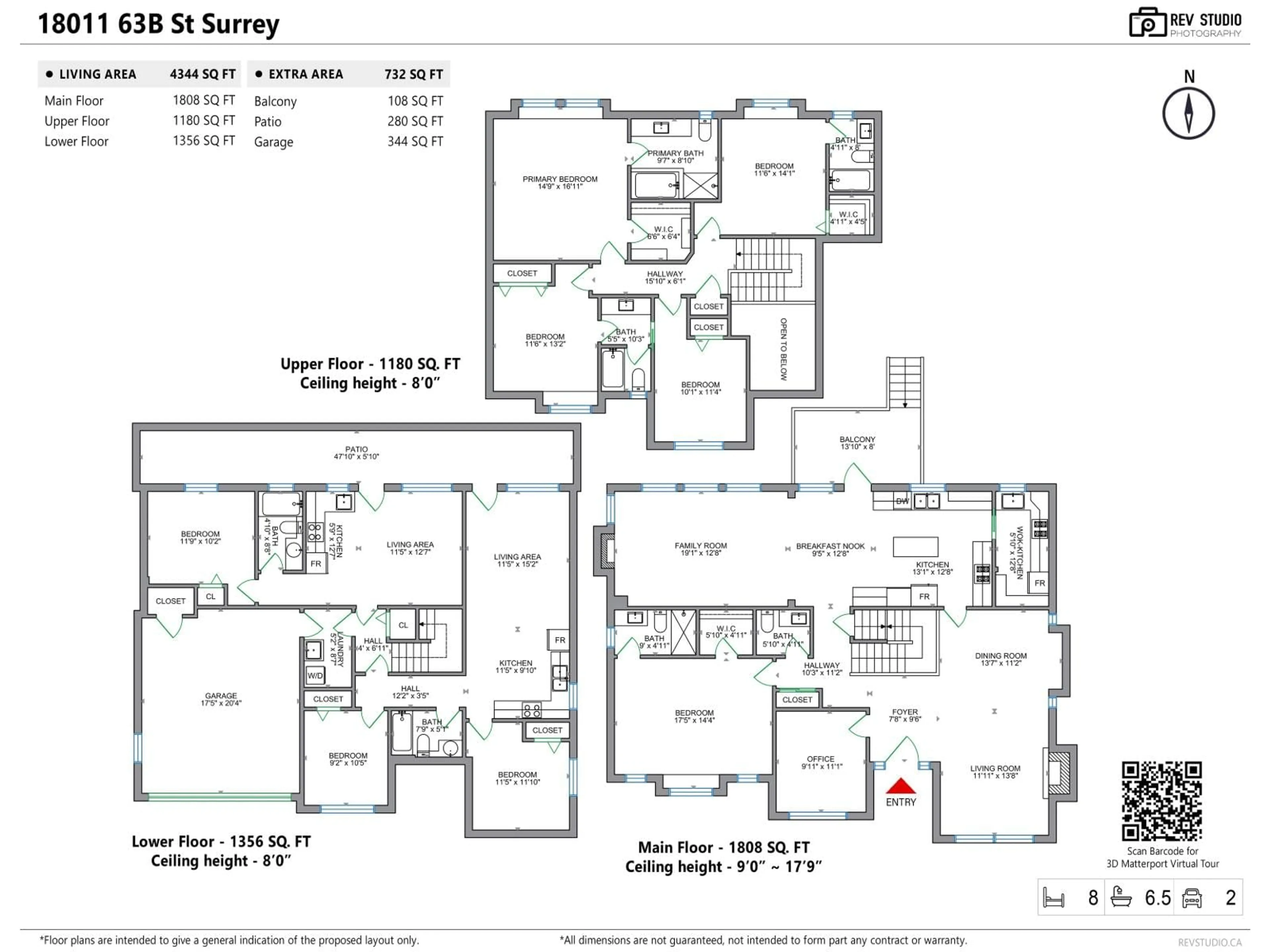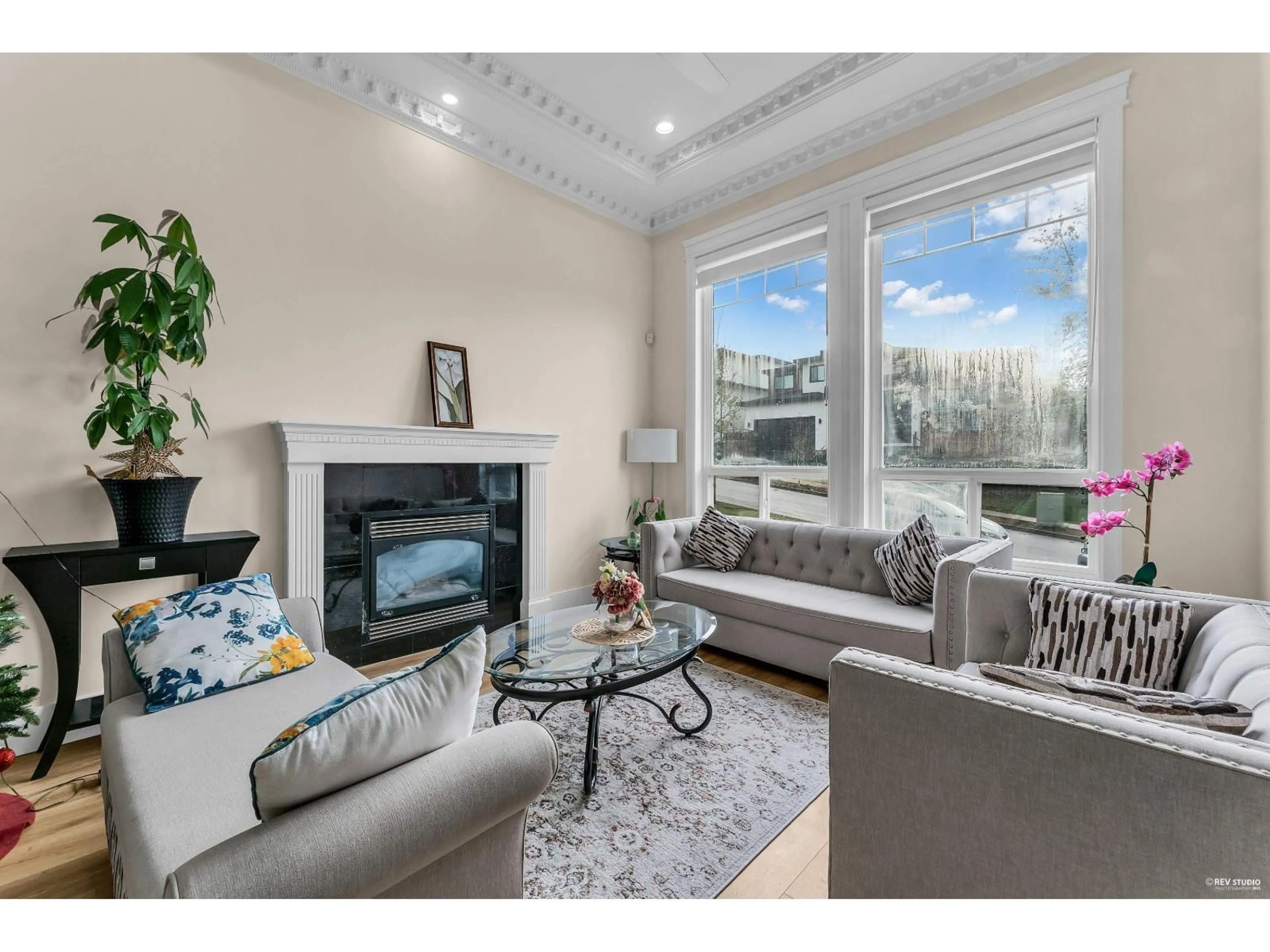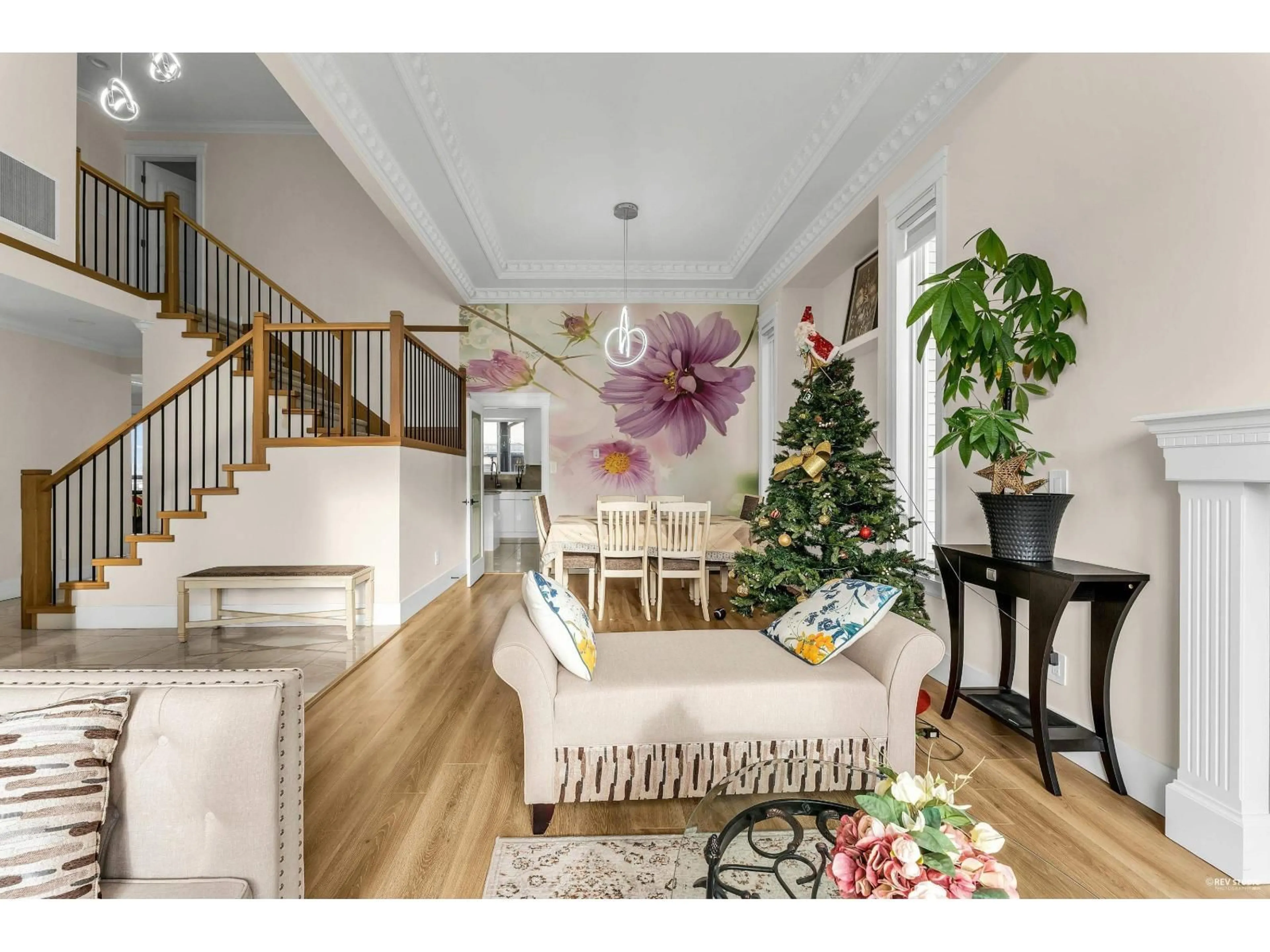18011 63B AVENUE, Surrey, British Columbia V3S4G1
Contact us about this property
Highlights
Estimated valueThis is the price Wahi expects this property to sell for.
The calculation is powered by our Instant Home Value Estimate, which uses current market and property price trends to estimate your home’s value with a 90% accuracy rate.Not available
Price/Sqft$379/sqft
Monthly cost
Open Calculator
Description
Welcome to this open concept & spacious home in Cloverdale! FULLY RENOVATED 4344 SQFT HOUSE on a 6029 SQFT LOT with a large drive way & also BACK LANE ACCESS. The well designed home has a PRIMARY BEDROOM on the MAIN FLOOR, with an ensuite & walk in closet. Other features on the main floor include large family room, living room, separate dining area, spice kitchen & a HOME OFFICE/DEN. Upstairs there are 4 bedrooms, 3 with OWN ENSUITES. The home is equipped with 2+1 SUITES. Also STEPS AWAY FROM LORD TWEEDSMUIRE SECONDARY. Close distance to shopping, Sikh Temple & on Christian Elementary. Check out the 3D virtual Tour! (id:39198)
Property Details
Interior
Features
Exterior
Parking
Garage spaces -
Garage type -
Total parking spaces 10
Property History
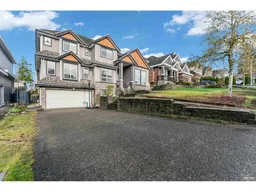 40
40
