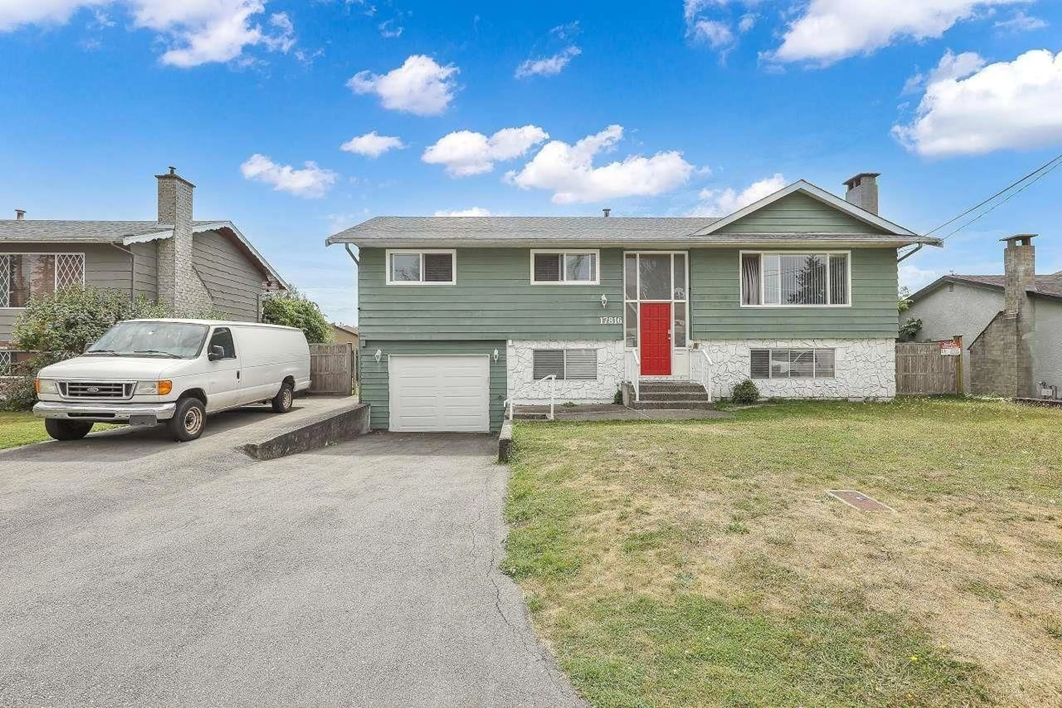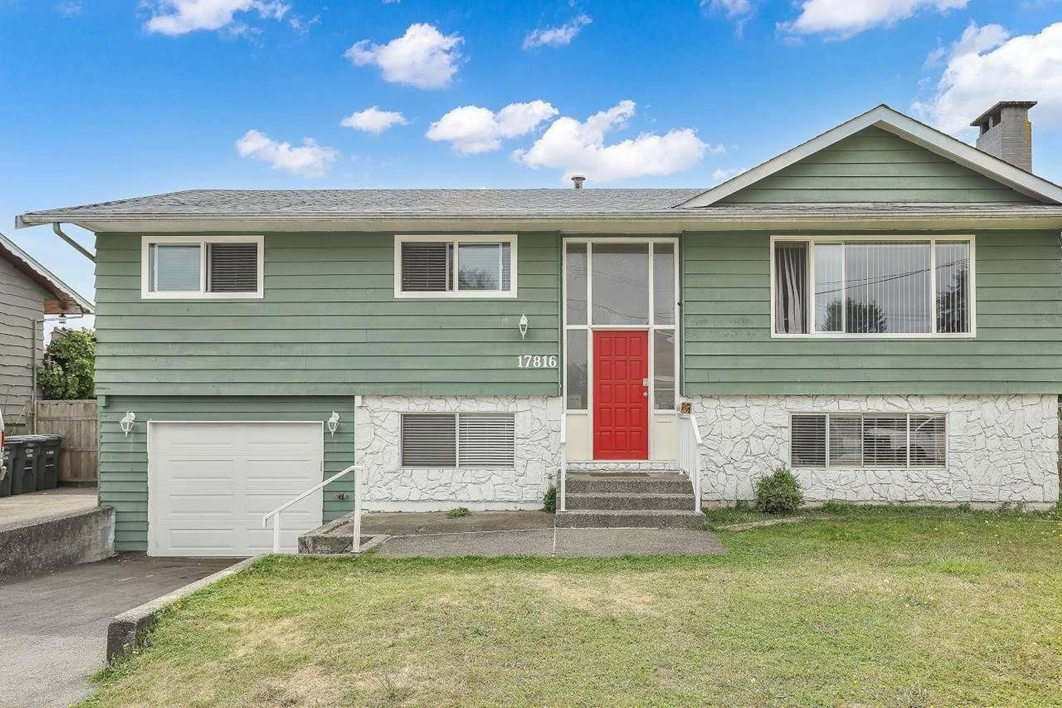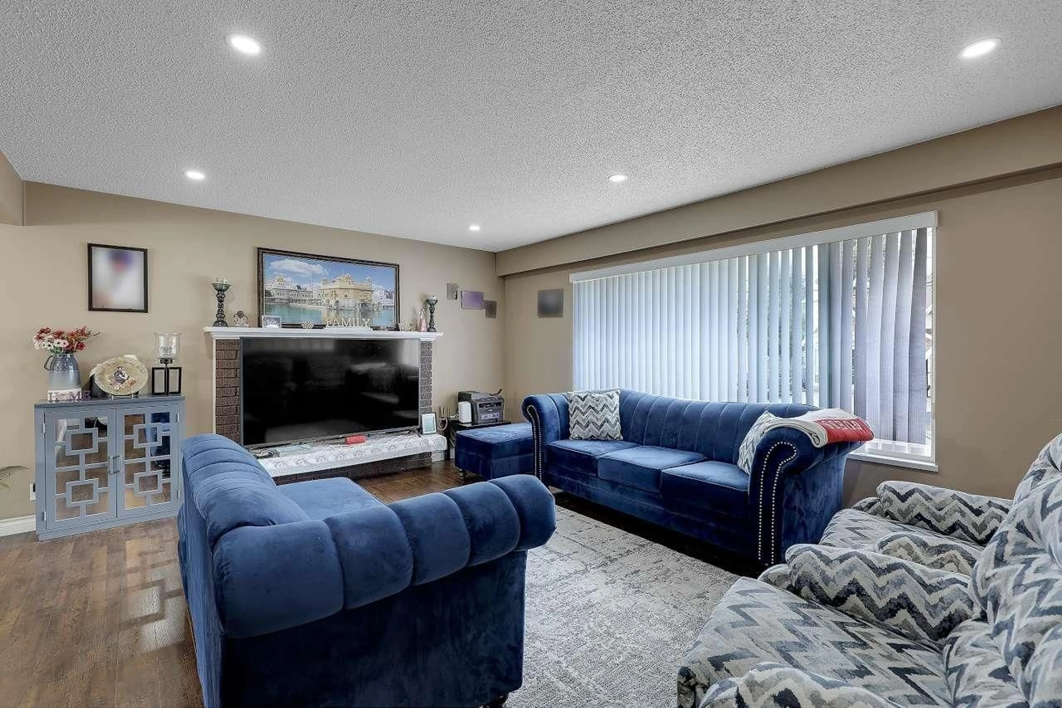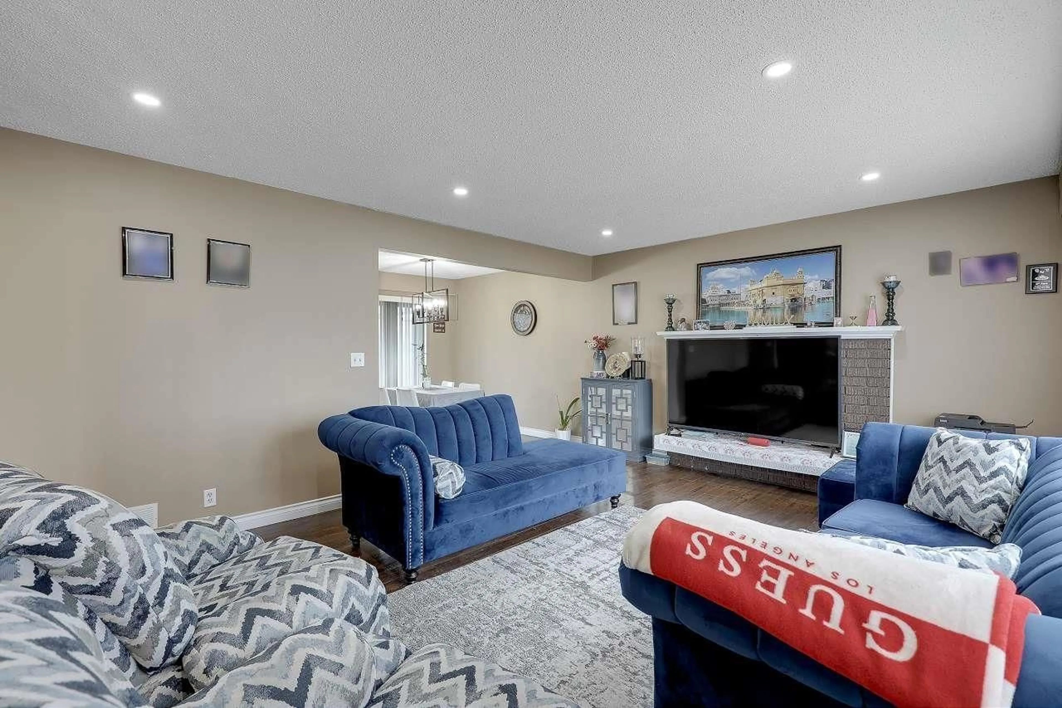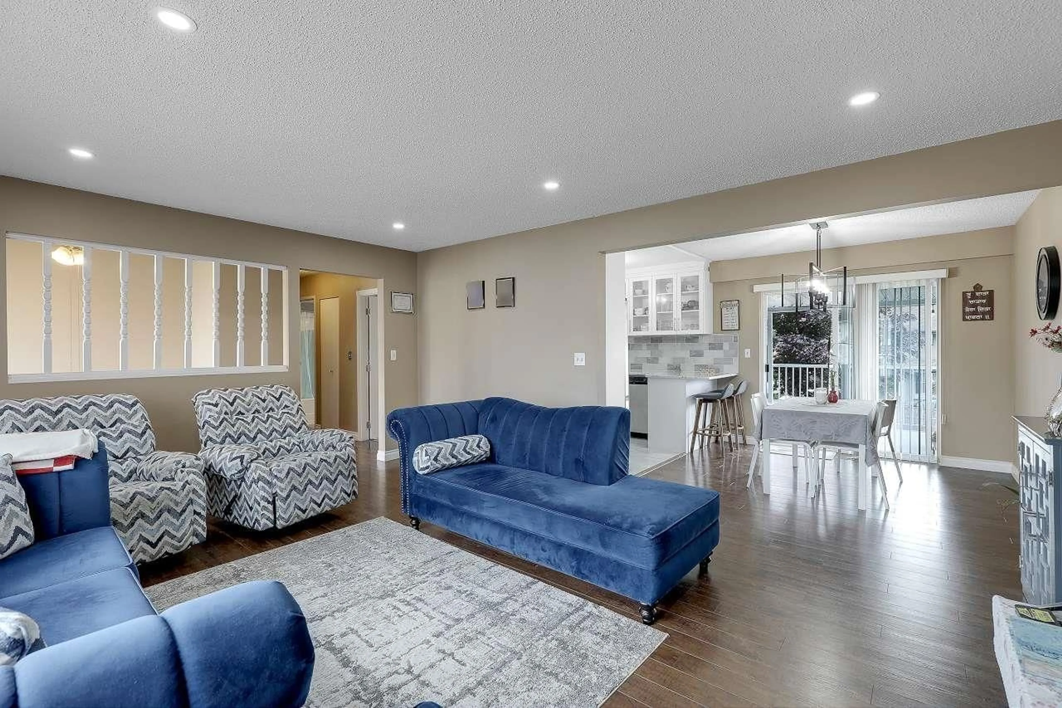44 days on Market
17816 59 AVENUE, Surrey, British Columbia V3S1P5
Detached
5
3
~2092 sqft
$1,269,000
Get pre-qualifiedPowered by nesto
Detached
5
3
~2092 sqft
Contact us about this property
Highlights
Days on market44 days
Estimated valueThis is the price Wahi expects this property to sell for.
The calculation is powered by our Instant Home Value Estimate, which uses current market and property price trends to estimate your home’s value with a 90% accuracy rate.Not available
Price/Sqft$606/sqft
Monthly cost
Open Calculator
Description
Fully renovated house in Cloverdale features 5 bedrooms and 2.5 washrooms. Easy access to all major routes. This home is located within walking distance to transit, close to all level of school and grocery stores. (id:39198)
Property Details
StyleHouse
View-
Age of property1973
SqFt~2092 SqFt
Lot Size-
Parking Spaces-
MLS ®NumberR3064685
Community NameCloverdale
Data SourceCREA
Listing byCentury 21 Coastal Realty Ltd.
Interior
Features
Heating: Forced air
Basement: Finished, Full, Unknown
Property History
Nov 4, 2025
ListedActive
$1,269,000
44 days on market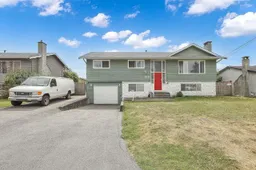 26Listing by crea®
26Listing by crea®
 26
26Property listed by Century 21 Coastal Realty Ltd., Brokerage

Interested in this property?Get in touch to get the inside scoop.
