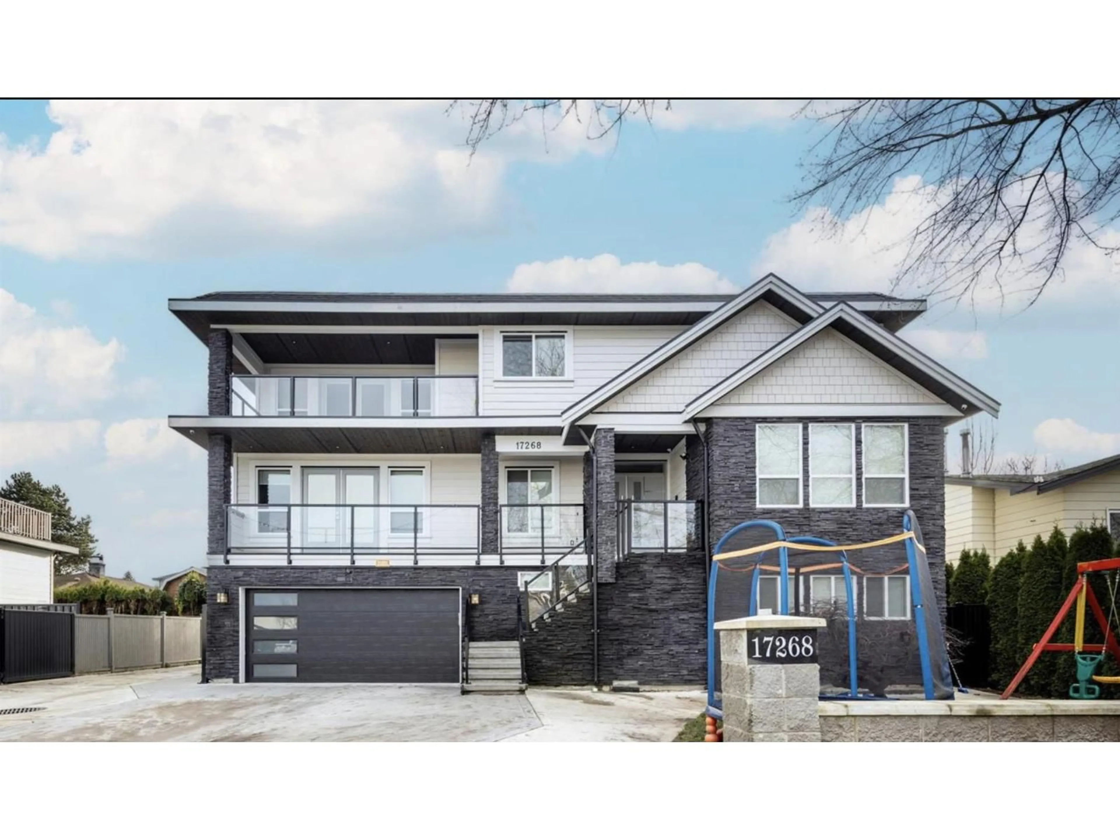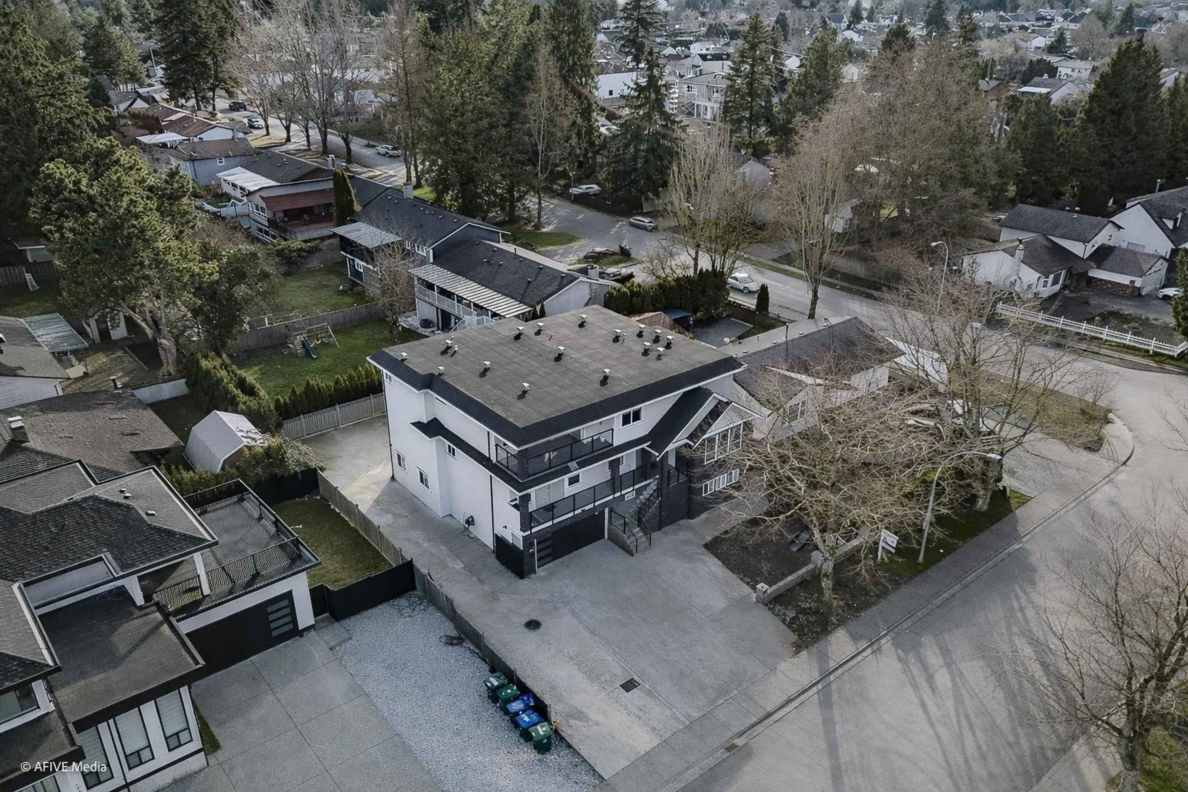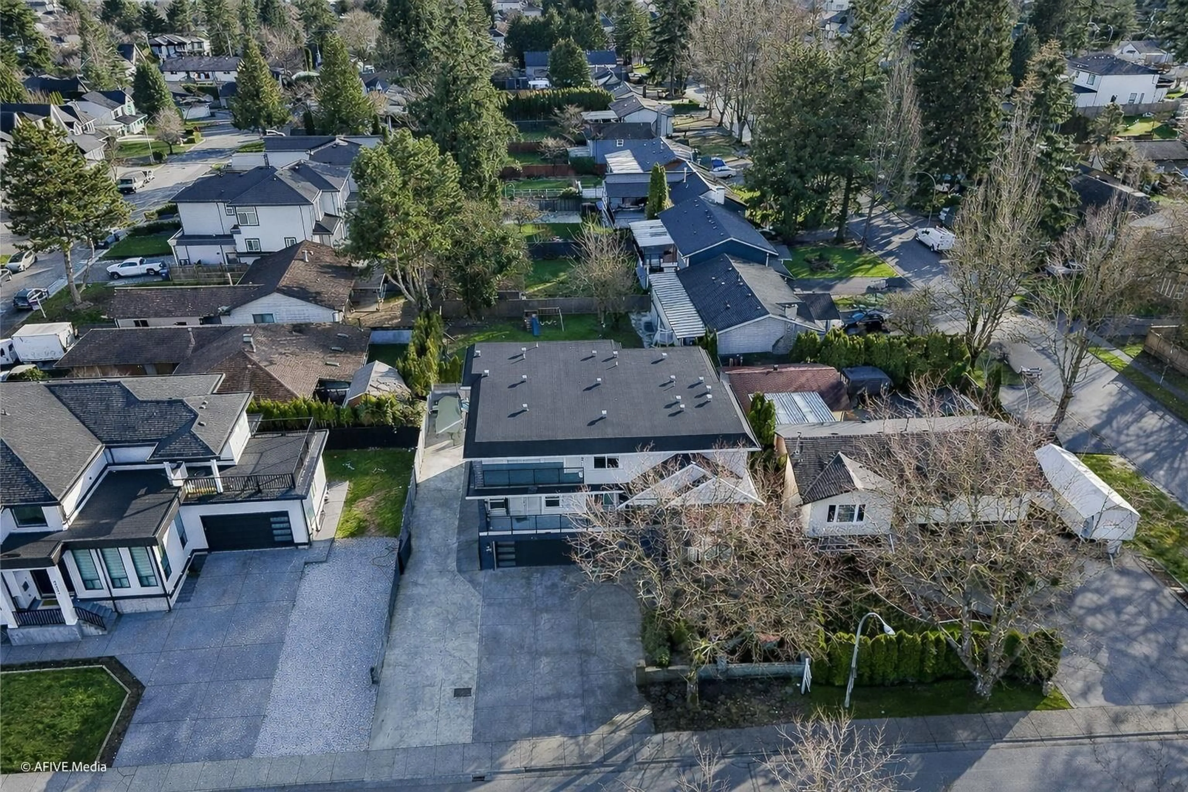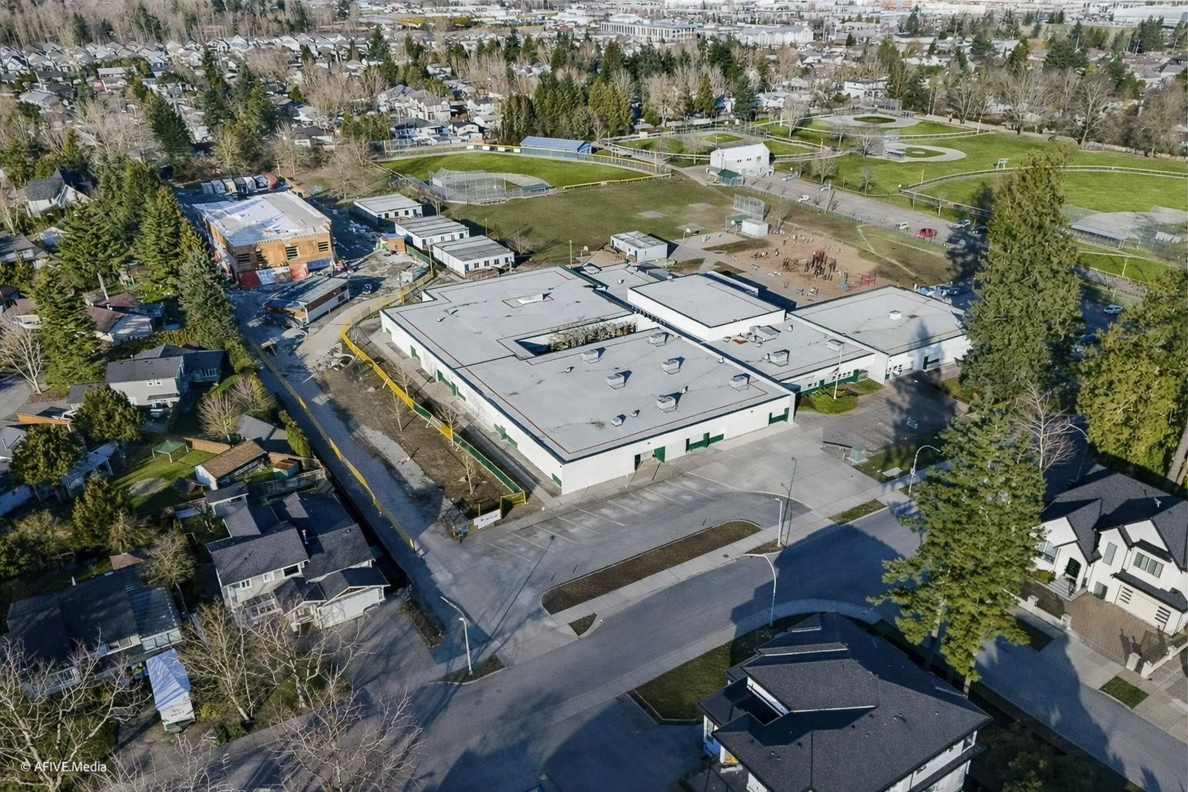17268 61A AVENUE, Surrey, British Columbia V3S4V7
Contact us about this property
Highlights
Estimated valueThis is the price Wahi expects this property to sell for.
The calculation is powered by our Instant Home Value Estimate, which uses current market and property price trends to estimate your home’s value with a 90% accuracy rate.Not available
Price/Sqft$452/sqft
Monthly cost
Open Calculator
Description
Stunning Custom-Built 3-Level Home! This beautifully designed residence offers 10 bedrooms plus 9 full bathrooms, perfect for large or extended families. Featuring high-end engineered, elegant, large tiles from the grand entrance through the dining and kitchen areas, and a fully equipped wok kitchen with stainless steel appliances. The main floor includes a private suite with a separate entrance, ideal for a home business or in-law suite. Enjoy two spacious master bedrooms with luxury. Comfort is ensured with a heat pump and hot water radiant heating on all three levels. Additional features include covered decks, cultured stone and Hardie board exterior, double garage with electric vehicle plug rough-in, and full security and camera system. (2+2+2) total 3 Unauthorized suites mortgage helpers. Conveniently located near George Greenaway Elementary (K-7) and Under École Lord Tweedsmuir Secondary catchment (8-12). Open House Saturday & Sunday, Feb28 & Mar01/2026 2-4 pm (id:39198)
Property Details
Interior
Features
Exterior
Parking
Garage spaces -
Garage type -
Total parking spaces 8
Property History
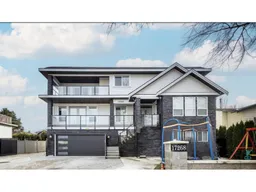 40
40
