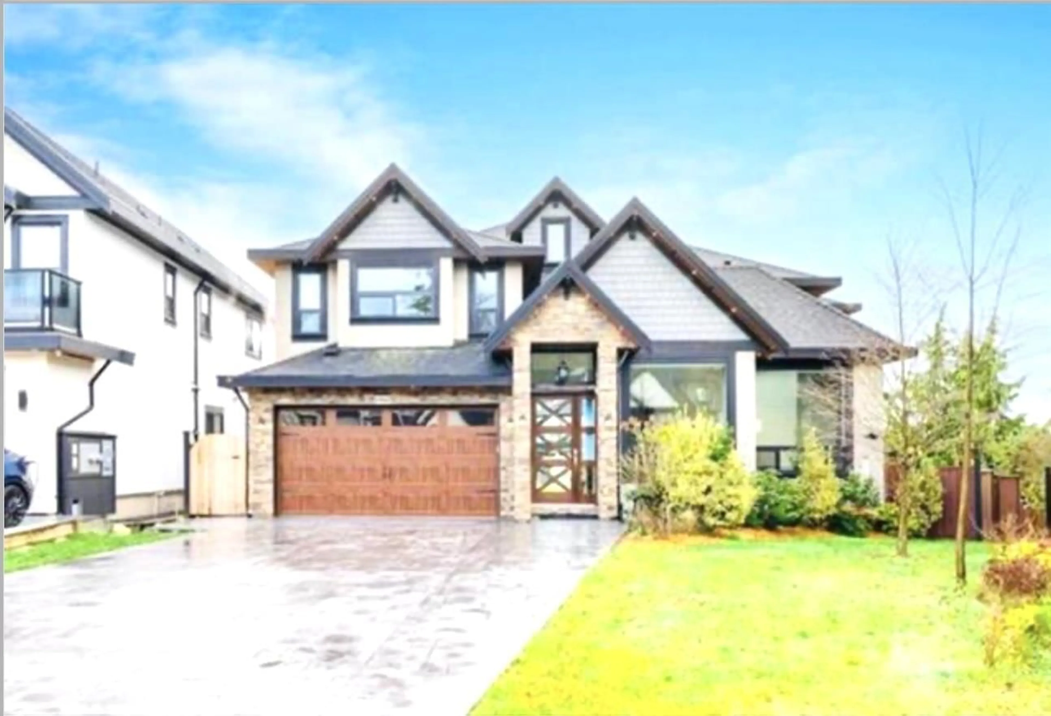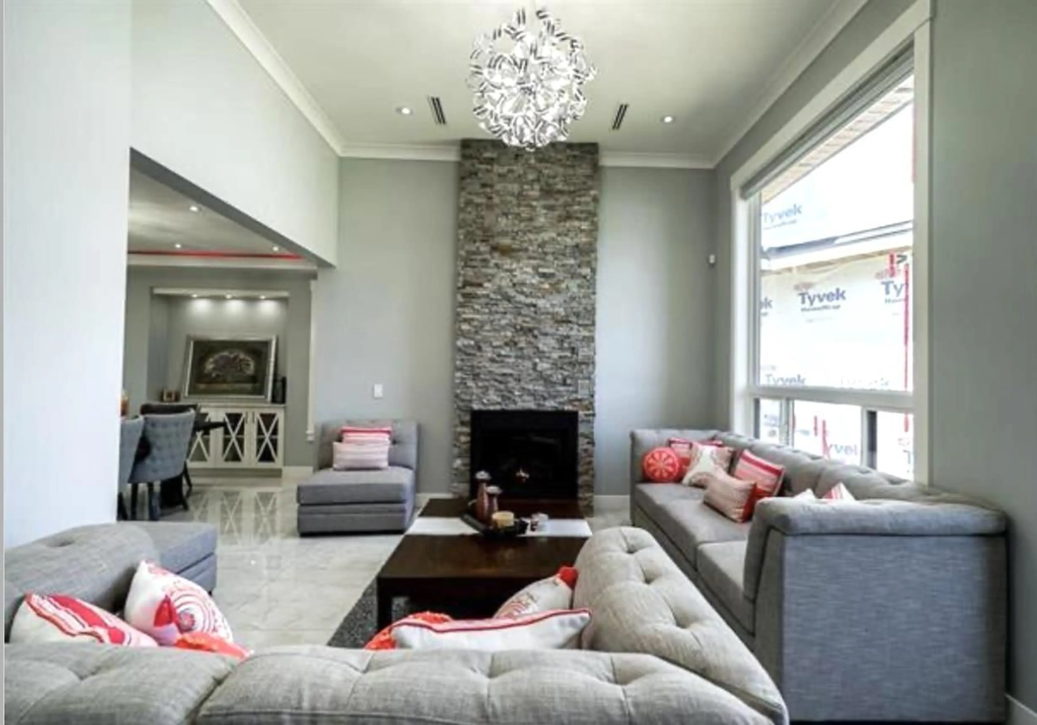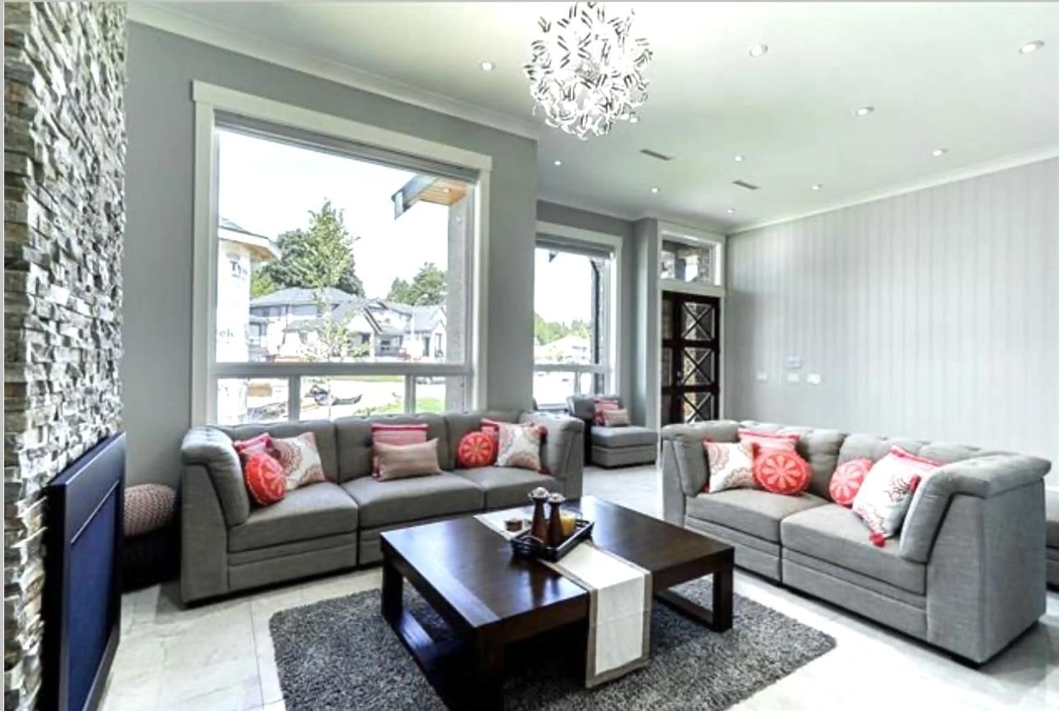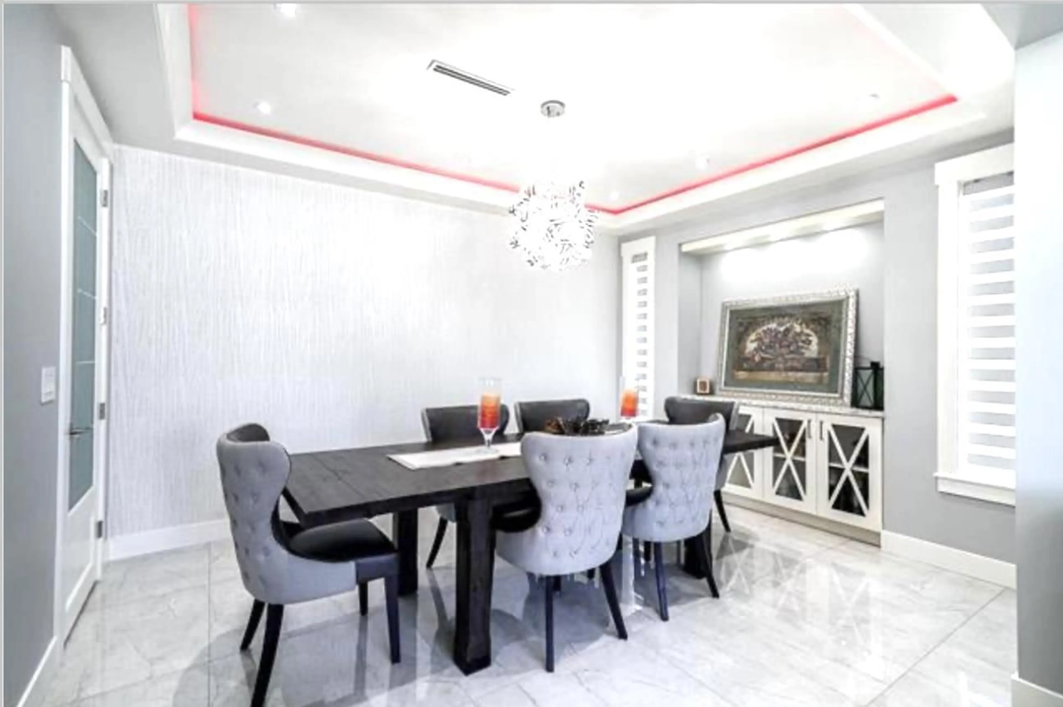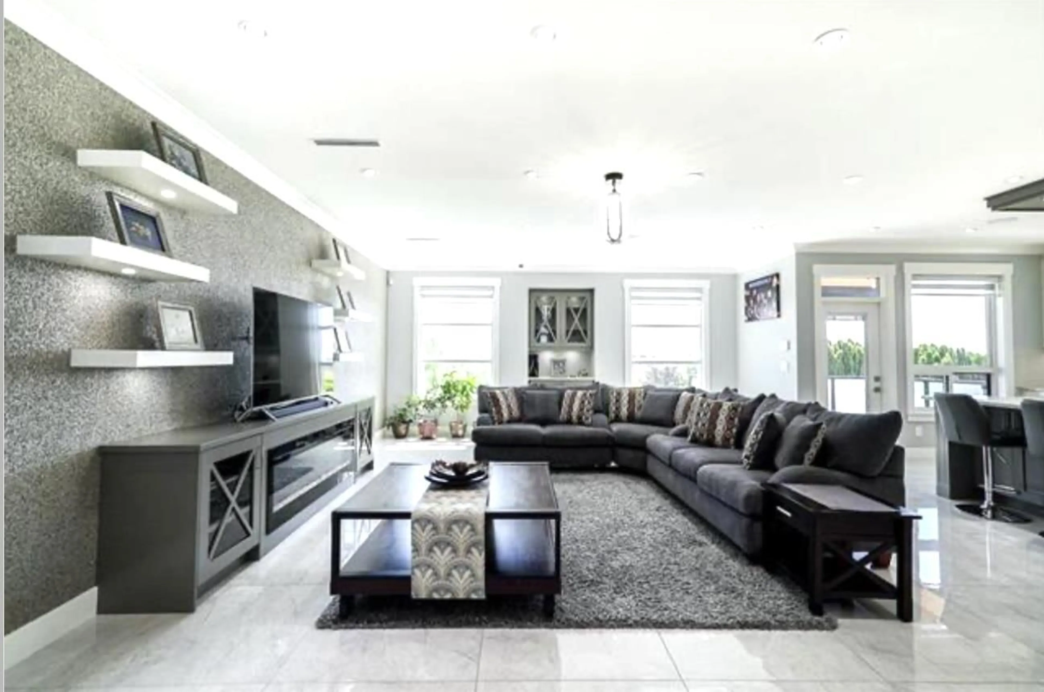17012 57 AVENUE, Surrey, British Columbia V3S8P3
Contact us about this property
Highlights
Estimated valueThis is the price Wahi expects this property to sell for.
The calculation is powered by our Instant Home Value Estimate, which uses current market and property price trends to estimate your home’s value with a 90% accuracy rate.Not available
Price/Sqft$396/sqft
Monthly cost
Open Calculator
Description
Stunning and spacious home sits on a 9215sf lot in a cul-de-sac. 6500sf+ house with fabulous living space & High End JennAir appliances. 5 XL en-suite bdrms, 3 baths and open space (20x13'6) upstairs for study or kids play. Main floor boasts living room, family room, dinning, exquisite gourmet kitchen w/ mega island, wide wok kitchen and 1master bedroom. Separate entrance for 2 bed and 1 bed basement suites. Modern style home features granite counter tops, wall paper, A/C, alarm, 11kw generator for power back up, bar, theatre room, roughed-in Control 4 smart home automation, 8 cameras, 2 fireplaces, 9'',12",9" ceilings and much more. Private backyard with hwy 10 and mountbaker view. Best in architecture, design & craftsmanship was built by current owners. (id:39198)
Property Details
Interior
Features
Exterior
Parking
Garage spaces -
Garage type -
Total parking spaces 6
Property History
 38
38
